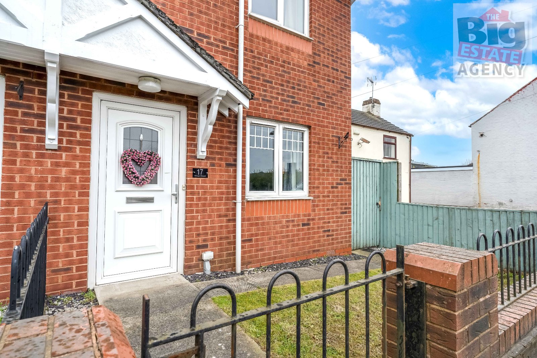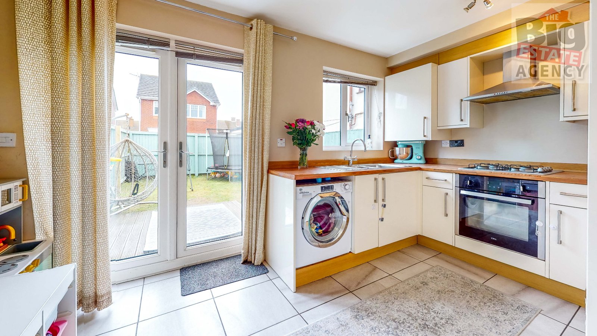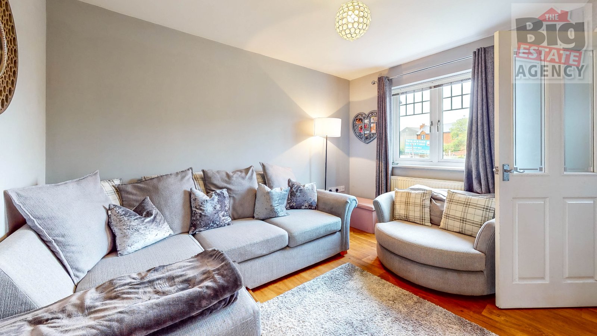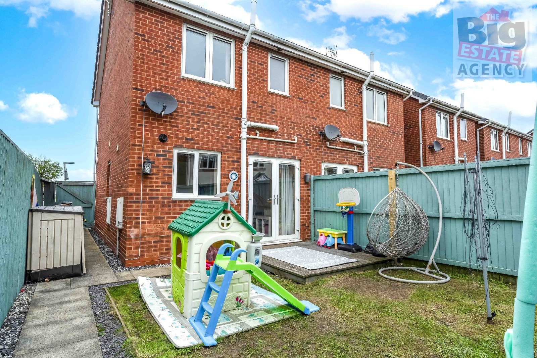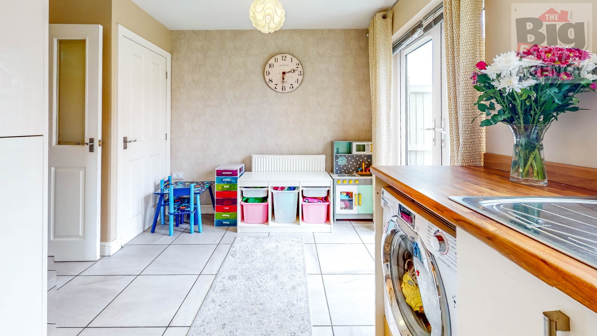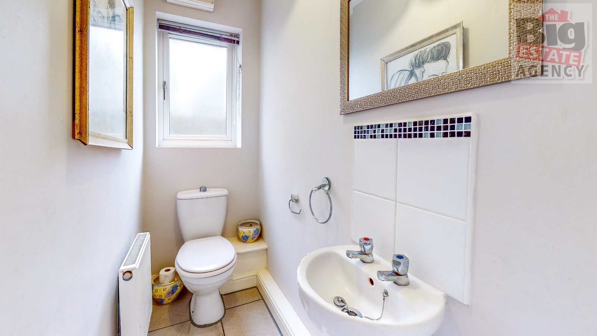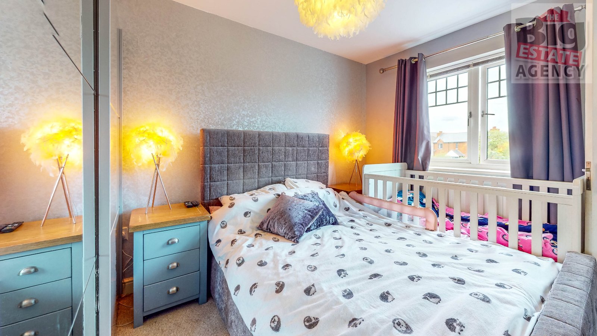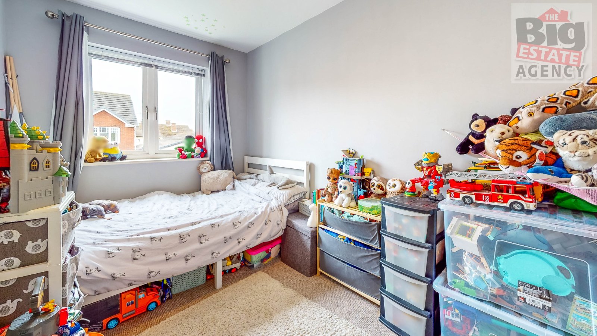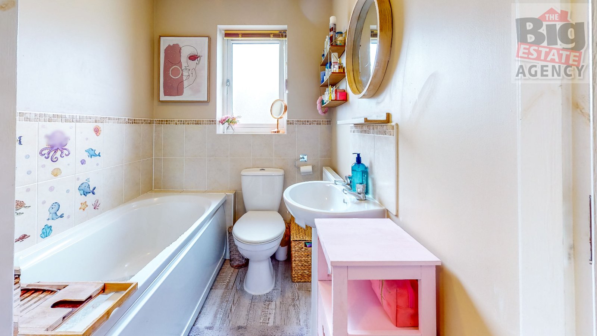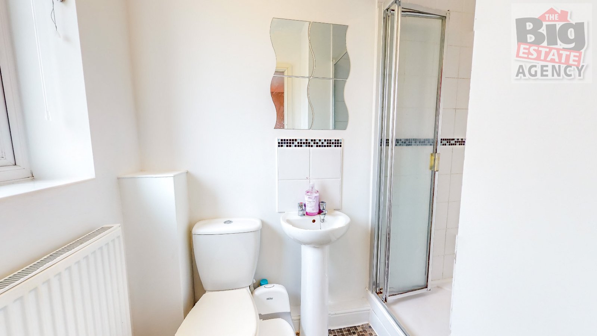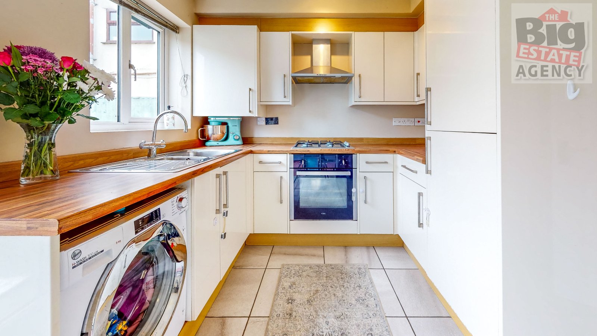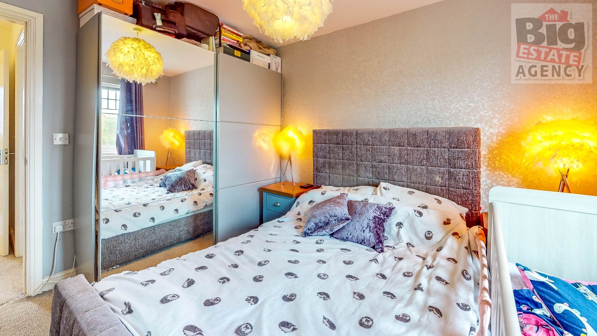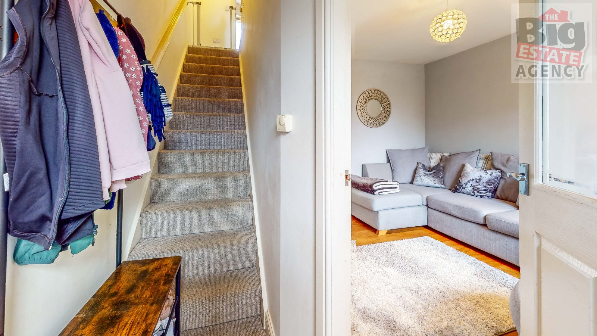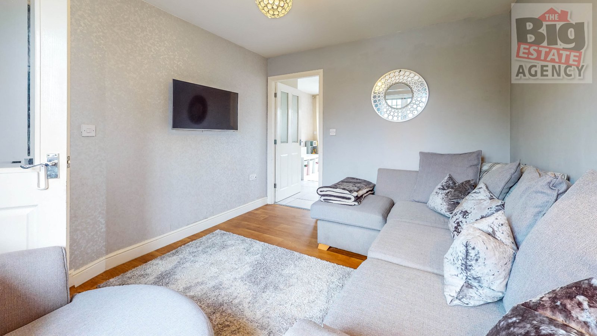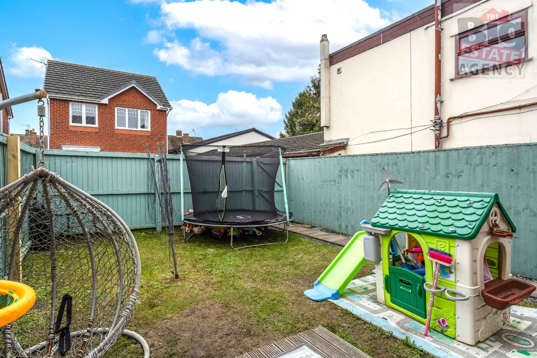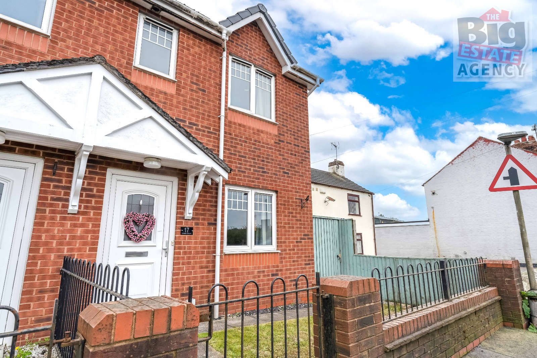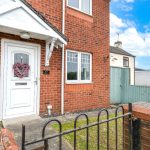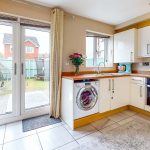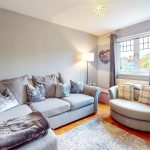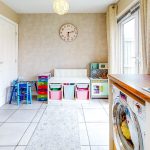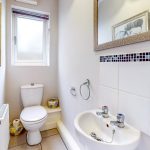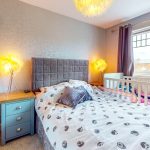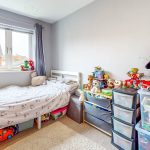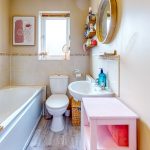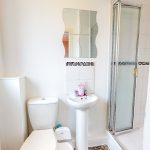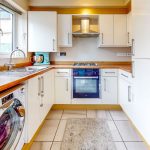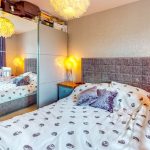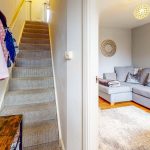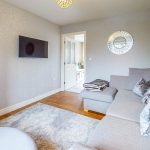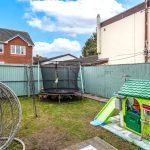Kings Court, Broughton, Flintshire, CH4 0AD
Property Summary
Full Details
THE BIG ESTATE AGENCY are delighted to offer a 2 bedroom SEMI DETACHED property in the popular town of BROUGHTON on the outskirts of CHESTER. This property is PERFECT for FIRST TIME BUYERS. The property is conveniently located close to the A55 and therefore allows easy access to all the major towns and cities for commuters. Local schools are excellent with Broughton Primary school offering great choice for young children within walking distance, Hawarden High School offers highly rated secondary education just a short drive away. The property is also in close proximity to local supermarkets and bus routes. Broughton Retail Park is a short walk away offering retail outlets, restaurants, and a cinema.
Internal:
The property comprises: a living room, an open plan kitchen and dining room. integrated appliances include a fridge/freezer and an electric oven with a gas hob. An electric extractor fan sits above the hob. This property benefits from a ground floor WC. French doors allow access to the rear garden.
Take the carpeted stairs to the first floor. Here you will find two double bedrooms. The main bedroom to the front of the property has an en-suite, which is a great addition to this property. This consists of a WC, wash basin, and a shower cubicle with a mains powered shower.
The family bathroom to the rear of the property consists of a WC, wash basin and a bath.
External:
Enter the rear garden from the kitchen, or the gate at the side of the property. A decked area just as you enter the garden is an ideal space for summertime entertaining. A turfed section, along with the children’s play area, offers a great space for young children to play. The rear gate allows access to the parking at the rear of the property.
Parking:
Off road parking is available to the rear of the property.
Viewings:
Strictly by appointment only. Please call THE BIG ESTATE AGENCY
Lounge: 3.08m X 3.75m
WC: 1.93m X 0.88m
Kitchen: 4.03m X 3.52m
Landing: 1.89m X 1.71m
Bedroom 1: 2.67m X 3.57m
Ensuite: 1.25m X 2.16m
Bedroom 2: 2.26m X 3.66m
Bathroom: 1.66m X 1.85m

