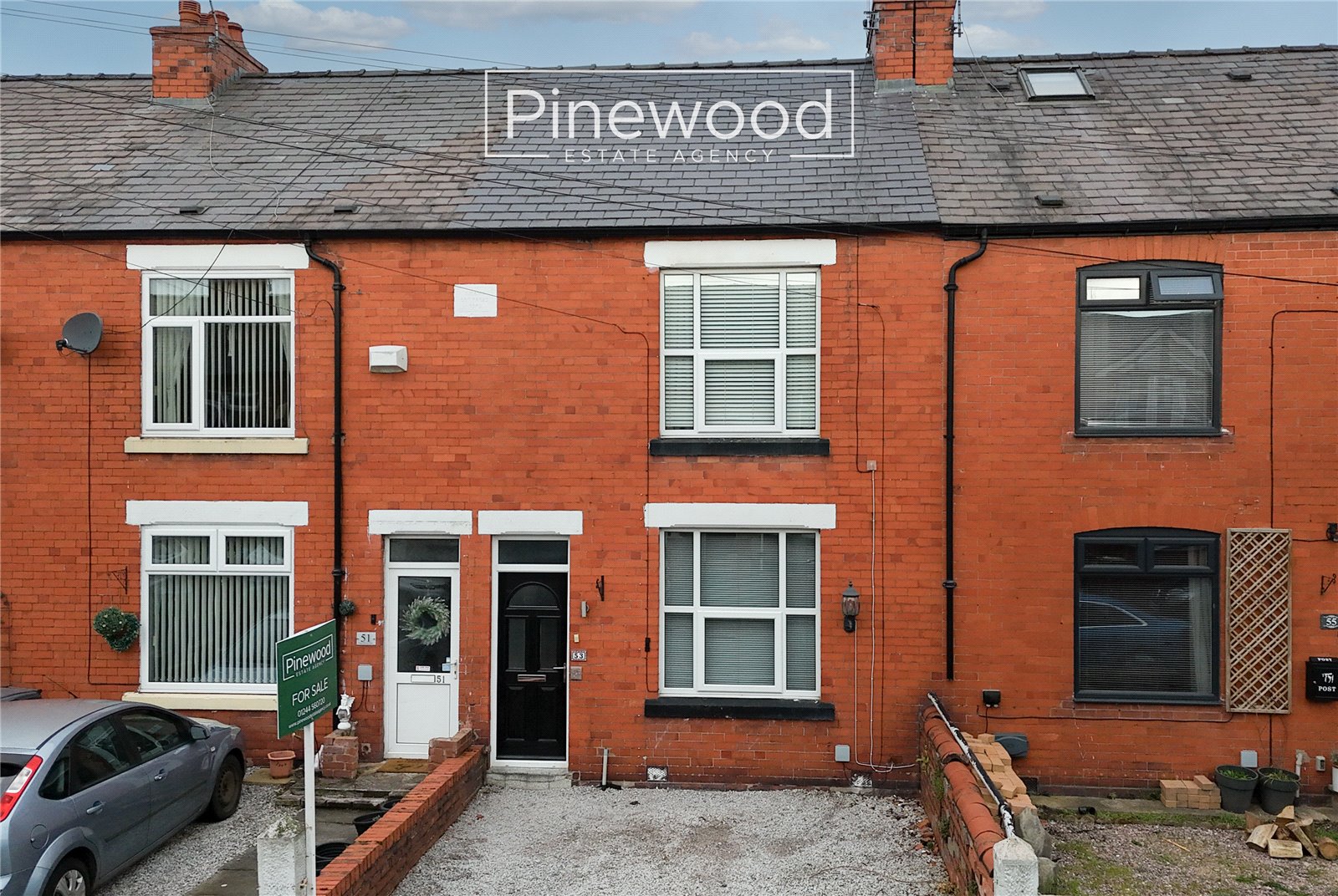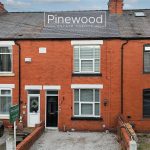King Edward Street, Shotton, CH5 1DN
Property Summary
Ready to move into two-bedroom terraced property in SHOTTON. Offering three reception rooms, two double bedrooms and rear garden.
Full Details
PINEWOOD ESTATE AGENCY are delighted to present for sale this spacious two-bedroom traditional terraced family home in Shotton. This property is perfect for FIRST TIME BUYERS to get you on the property ladder and would make a great INVESTMENT PROPERTY. With three reception rooms and two double bedrooms, this property is incredibly spacious and is a fantastic family home. This property is situated in a fantastic location close to the A55 and A494, great for commuters needing to access major towns and cities. Shotton Train Station and all major BUS ROUTES are within walking distance. Local schools are excellent with Ysgol Ty Fynnon, Ysgol Caer Nant and Venerable Edward Morgan Catholic Primary School all offering great choice for young children. Connah's Quay High School is within walking distance offering highly rated secondary education. All local amenities including supermarkets are on the doorstep.
Internal:
Enter the family home into the porch to remove those coats and shoes to the carpeted hallway. The ground floor of this home comprises; a dining room with plenty of space for your family dining table, double doors lead into the lounge with a wood burner, ideal for those cold nights. The kitchen is a generous size, integrated appliances include a dishwasher, with space for your further white goods and plumbing for your washing machine. Completing the ground floor is the third reception room, currently used as a playroom this room has multiple uses, such as an office or dining room.
Take the carpeted stairs from the hallway to the first floor.
The first floor of this family home comprises two double bedrooms and the family bathroom. The main bedroom situated at the front of the property and the second double bedroom enjoys views of the garden from the large window. Completing the first floor is the spacious lounge, this suite consists of a WC, a hand basin and a bath with mains powered shower above.
External:
The rear garden can be accessed via the external UPVC door in the kitchen. This space is paved and easy to maintain, with plenty of space for your summer dining furniture.
Parking:
Off road parking is available on the driveway to the front of the property for one vehicle, with further parking available on street.
Viewings:
Strictly by appointment only with PINEWOOD ESTATE AGENCY
Hallway: 0.94m X 6.51m
Dining Room: 3.54m X 3.52m
Lounge: 3.54m X 4.16m
Kitchen: 2.80m X 3.64m
Reception Room: 2.80m X 2.88m
Landing: 1.55m X 4.16m
Bedroom: 4.57m X 3.51m
Bedroom: 2.93m X 4.16m
Bathroom: 2.80m X 3.63m







