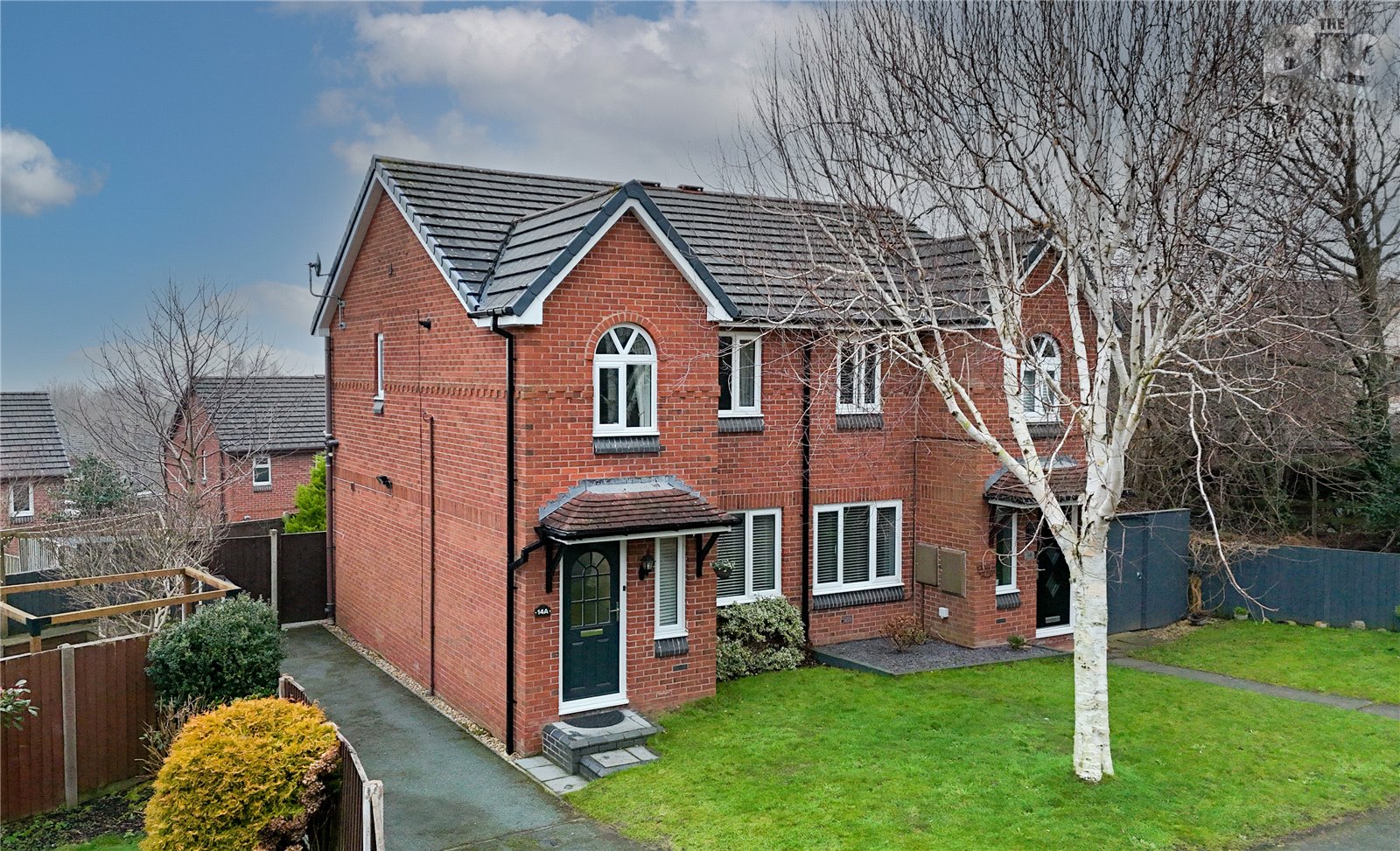Kestrel Close, Connahs Quay, CH5 4HQ
Property Summary
Full Details
THE BIG ESTATE AGENCY are delighted to present for sale this 3-bedroom SEMI DETACHED family home in CONNAH'S QUAY. Offering a modern kitchen and bathroom, with open plan living on the ground floor, a private rear garden and a large driveway. This beautifully presented property is perfect for FIRST TIME BUYERS and FAMILIES. Situated on a quiet cul de sac in a sought-after location near Wepre Park this ready to move into home is a must see! Local schools are excellent with Ysgol Caer Nant and Ysgol Wepre offering excellent choice for young children. Connah's Quay High School and Hawarden High School both offer highly rated secondary education. The property is also close to local amenities including supermarkets, bus routes and the popular Wepre bar & grill is a short walk away. This family home is conveniently situated close to the B5129 North Wales coast road, the A55 and the A494 and therefore allows easy access to the major towns and cities for commuters.
Internal:
Enter the property into the hallway. The ground floor of this home comprises; a well-presented lounge which continues into the modern kitchen. Integrated appliances include a washing machine, dishwasher, gas hob and double oven with extractor hood situated between the units. The island creates a great place for those busy mornings with further storage space. Completing the ground floor is the conservatory. This room has the added benefit of a solid roof and is the perfect place to enjoy views of the private garden. The conservatory can be used as a dining room or a second reception room.
Take the carpeted stairs in the hallway to the first floor.
The first floor of this property comprises three bedrooms and the family bathroom. The master bedroom is situated to the rear of the property and has built in mirrored wardrobe. To the front of the property is another double bedroom and a single bedroom currently used as an office. The modern bathroom consists of WC, hand basin with vanity unit and walk in shower with mains powered shower above.
External:
The rear garden can be accessed by the conservatory and through the side gate from the front of the property. This garden is lawned with plenty of room for young children to play.
Parking:
The large driveway to the front of the property allows room for numerous vehicles.
Viewings:
Strictly by appointment only with The Big Estate Agency
Measurements:
Hallway: 2.02m X 4.68m
Lounge: 3.43m X 4.73m
Kitchen: 4.36m X 2.35m
Conservatory / Dining Room: 2.53m X 3.31m
Landing: 1.77m X 2.52m
Bedroom: 2.51m X 3.43m
Bedroom: 2.51m X 3.14m
Bedroom: 2.04m X 3.24m
Bathroom: 1.77m X 2.32m







