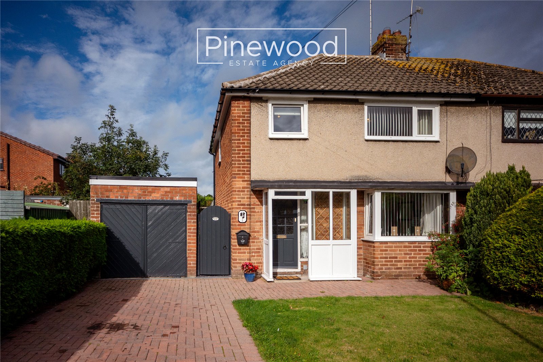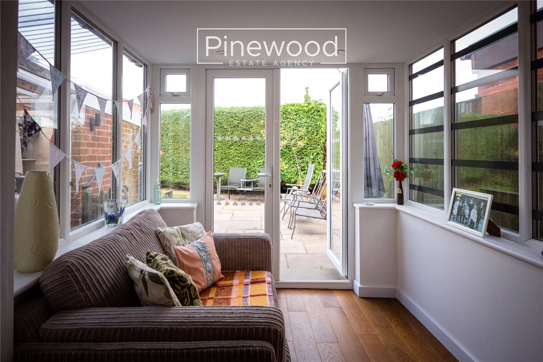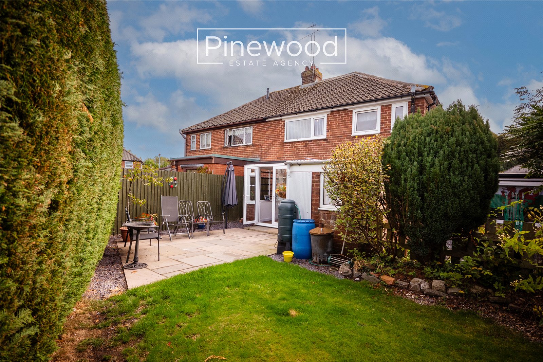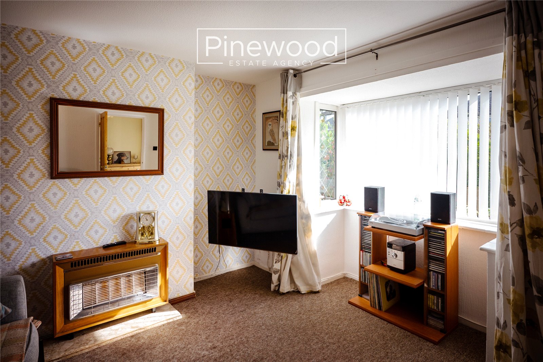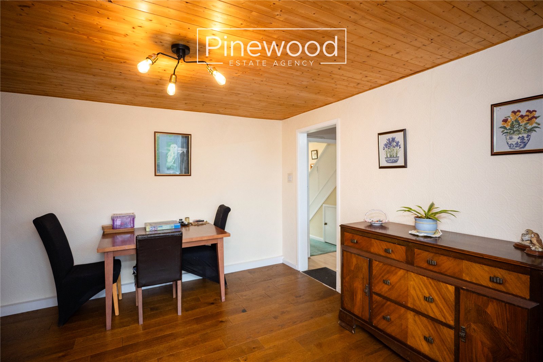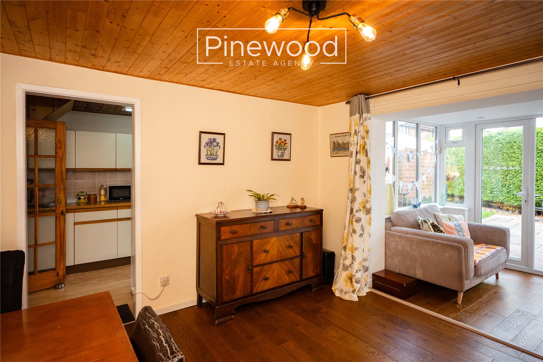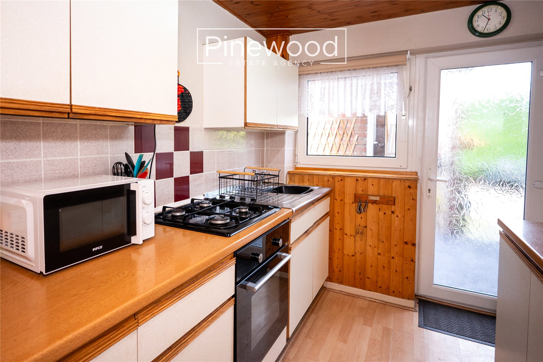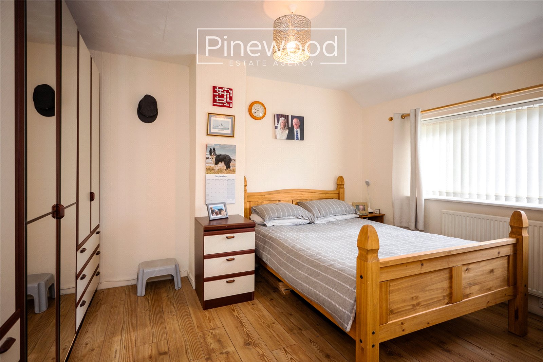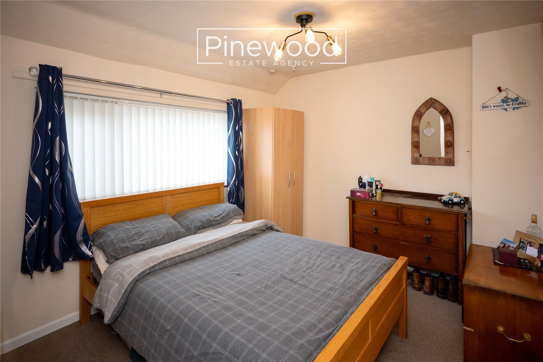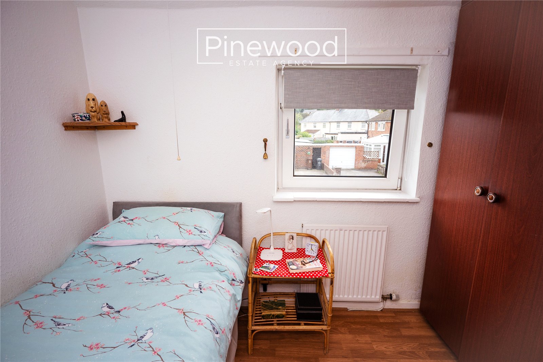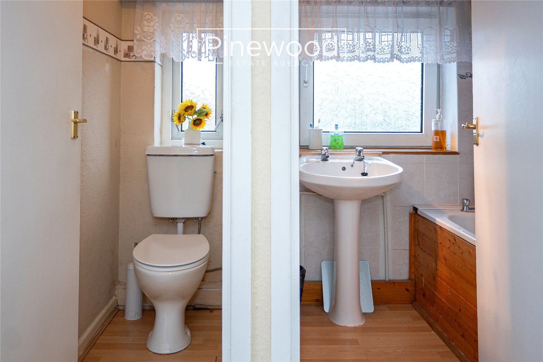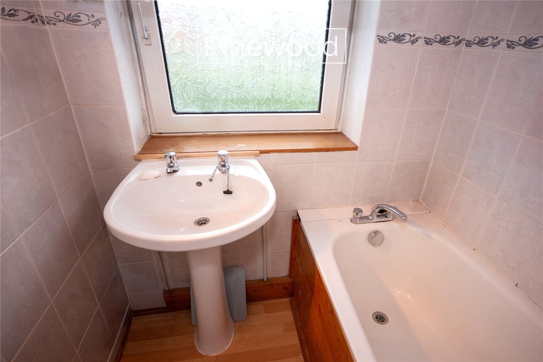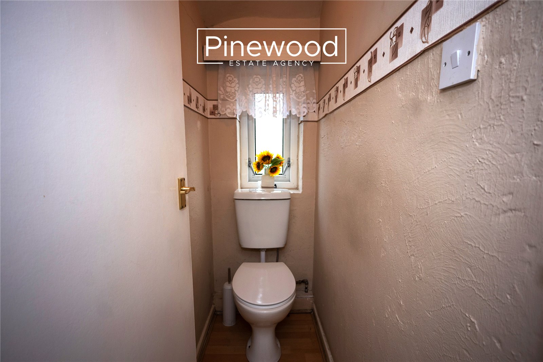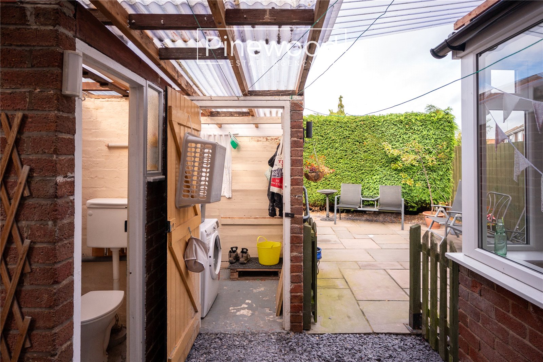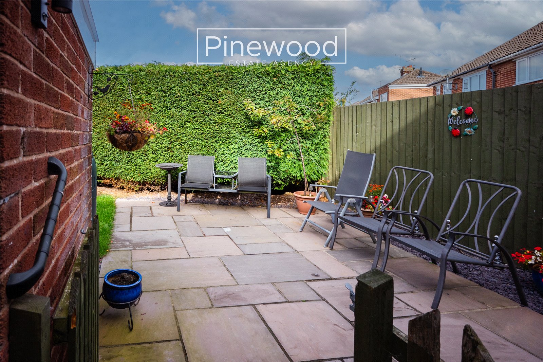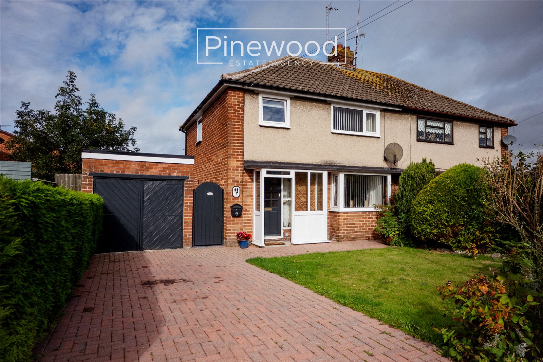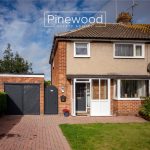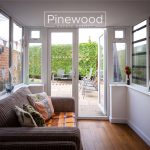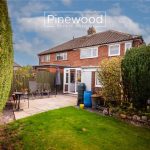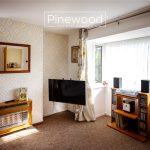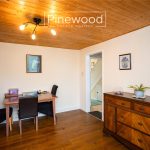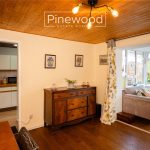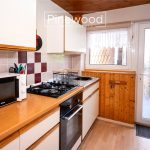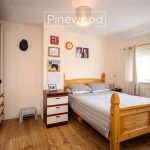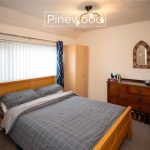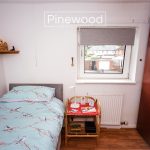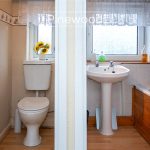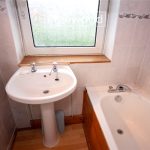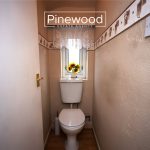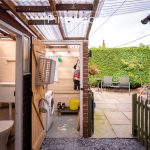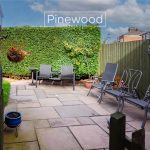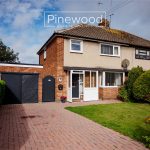Hillside Crescent, Mold, CH7 1RL
Property Summary
Three-bedroom family home in the popular market town of MOLD. Offering spacious reception rooms, private rear garden, driveway and garage this home is perfect for FIRST TIME BUYERS and FAMILIES.
Full Details
PINEWOOD ESTATE AGENCY are proud to present for sale this spacious three-bedroom semi-detached home on Hillside Crescent in MOLD — available with NO ONWARD CHAIN, making it a fantastic opportunity for first-time buyers or families looking to settle in a desirable location.
While the property would benefit from some modernisation, it offers generous living space with a rear extension, ideal for use as a dining area, home office, or playroom. The interior is bright and welcoming, and two electric fireplaces add warmth and charm to the main living spaces. Outside, the property also benefits from two outhouses, one of which serves as a traditional outdoor toilet—a charming reminder of the home's history and offering useful extra storage or utility space. Ideally situated just a short walk from Mold town centre, you will enjoy convenient access to a wide range of local amenities including supermarkets, restaurants, and bars. The town’s popular twice-weekly market brings a vibrant atmosphere, and the highly regarded Theatr Clwyd offers year-round cultural events and performances. Families will appreciate being within walking distance of excellent schools such as Ysgol Bryn Coch, Ysgol Bryn Gwalia, and Mold Alun High School. With strong transport connections, including nearby access to the A55 and A494, plus a main bus route within walking distance, the property is well-placed for commuting to Chester, Wrexham, and other major towns and cities. This is a fantastic opportunity to secure a well-located home with great potential and character.
Internal:
The property welcomes you with a spacious entrance hallway, offering plenty of room for coats and shoes. The ground floor comprises; a generously sized lounge featuring a large window that overlooks the front of the property, a second reception room, ideal for use as a dining room – a great opportunity to open up this room into the kitchen to create an open plan kitchen and dining room leading out into the garden! The extension is a fantastic addition to the home and can serve as a home office, dining area, or playroom. It also provides direct access to the private rear garden, which includes two outhouses—one functioning as a traditional outdoor toilet and the other as a utility room with plumbing in place. The kitchen, while fully functional, offers a blank canvas for updating, this space could be transformed into a modern, stylish area that is both practical and inviting.
Take the carpeted stairs from the hallway to the first floor.
The first floor of the family home comprises; three bedrooms and the family bathroom. The master bedroom is very spacious with a large front-facing window that floods the room with natural light, creating a bright and airy atmosphere. Adjacent to this is the second bedroom, a spacious double room that overlooks the rear garden. The third bedroom, is a generous size, comfortably accommodating a single bed with further bedroom furniture. Completing the first floor is the family bathroom. It comprises a hand basin and bath with electric shower above with a separate toilet.
External:
The private rear garden is accessed via the kitchen and dining room extension and features a patio area, ideal for outdoor dining and entertaining in the warmer months. The lawn provides a great play space for children and is kept private by mature shrubs and trees. A fantastic benefit to the rear garden is the outdoor toilet, outhouse, and the large, detached garage.
Parking:
Off road parking is available on the driveway to the front of the property and in the garage.
Viewings:
Strictly by appointment only with PINEWOOD ESTATE AGENCY
Hallway: 1.86 m x 3.47 m
Lounge: 3.93 m x 3.86 m
Kitchen: 2.15 m x 3.87 m
Dining Room: 3.45 m x 3.59 m
Extension 3.45 m x 2.26 m
Outdoor WC: 82 m x 1.40 m
Outhouse Utility: 1.85 m x 1.57 m
Landing: 1.97 m x 2.89 m
Bedroom 1: 3.91 m x 3.30 m
Bedroom 2: 3.85 m x 2.92 m
Bedroom 3: 2.88 m x 2.28 m
WC: 0.74 m x 1.67 m
Bathroom: 1.99 m x 1.67 m

