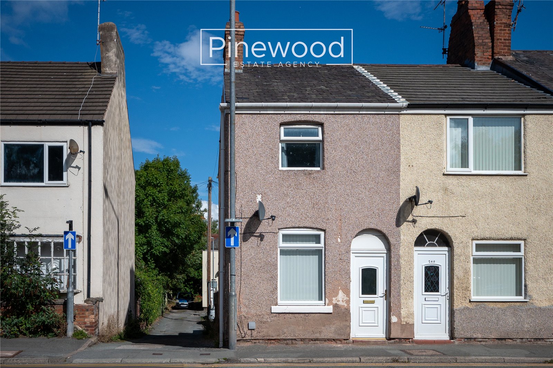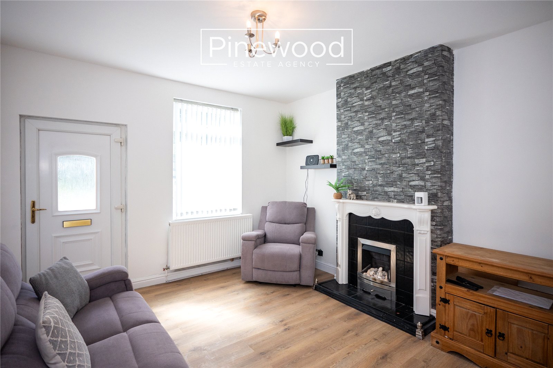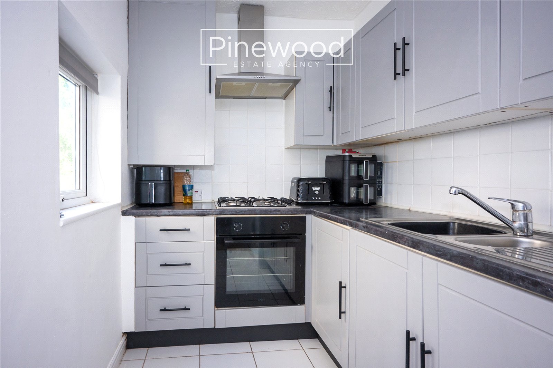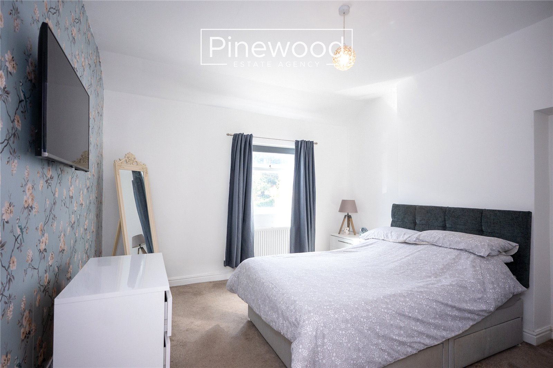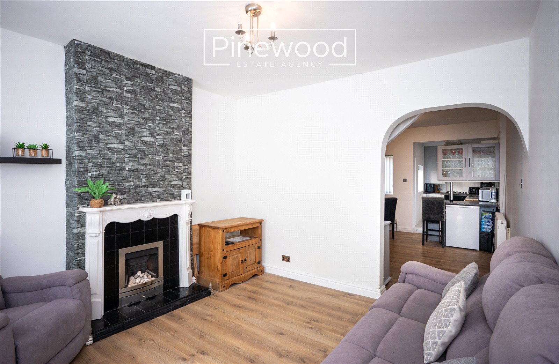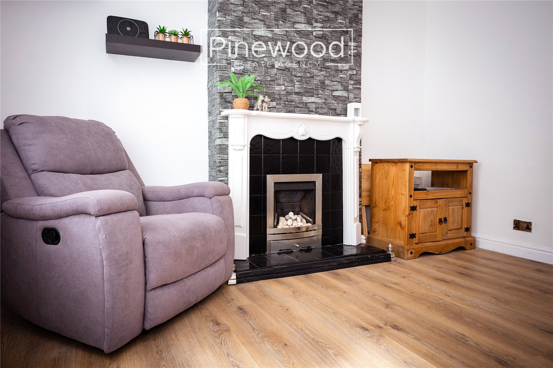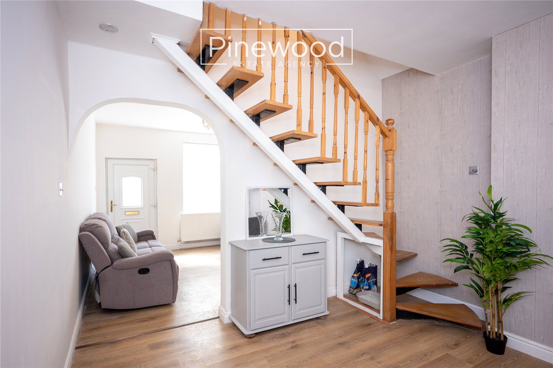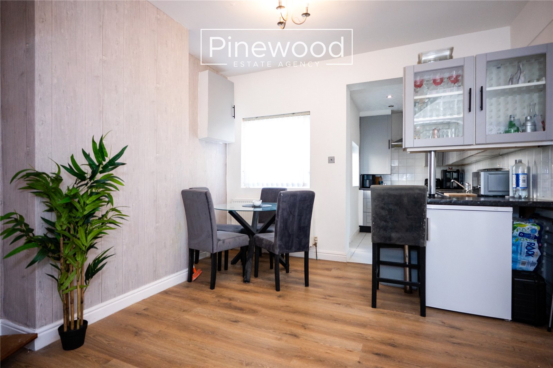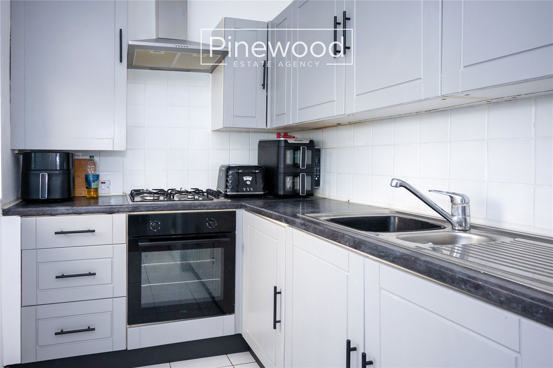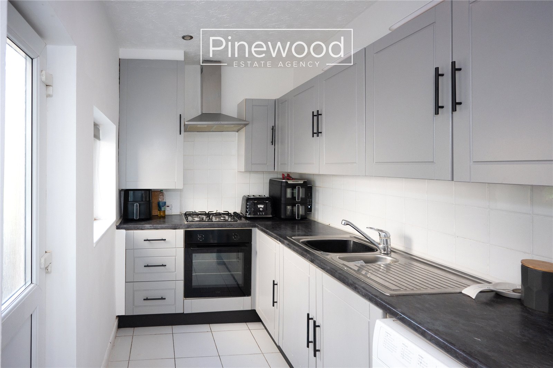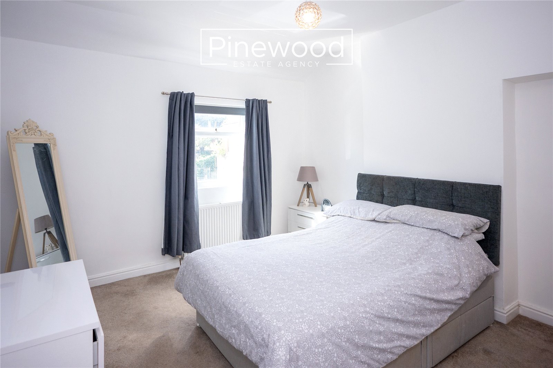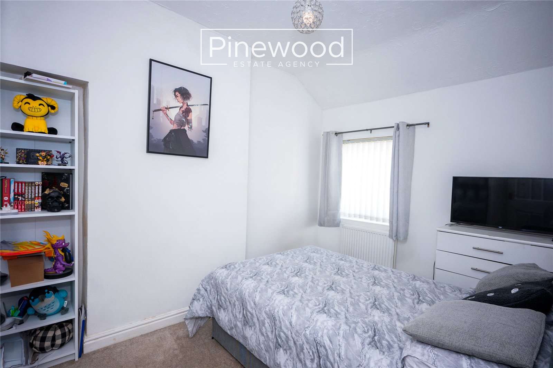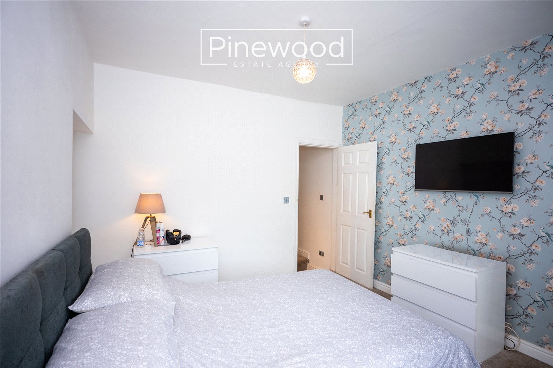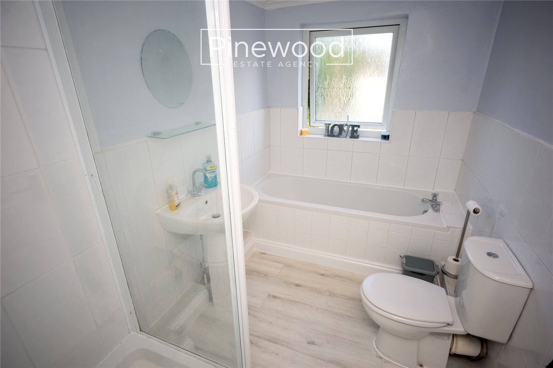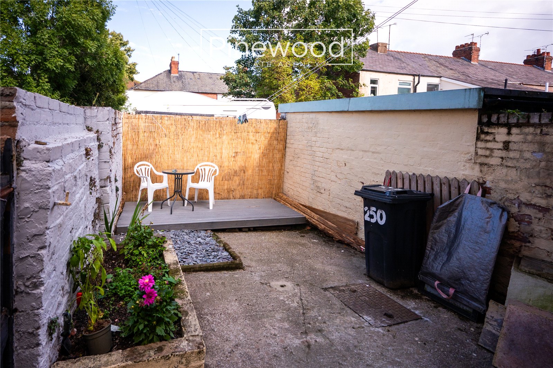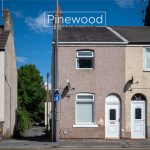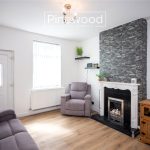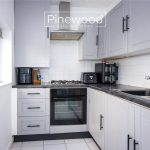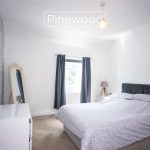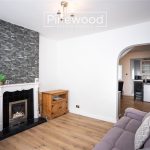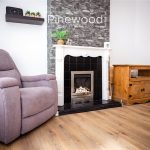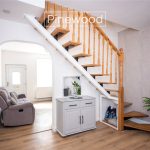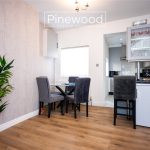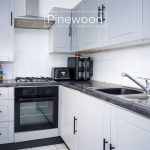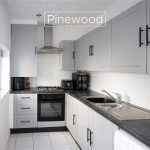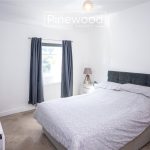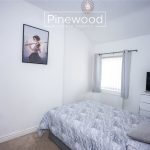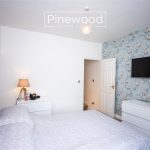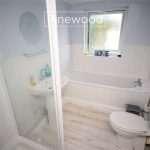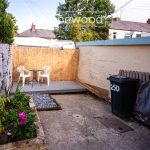High Street, Connah’s Quay, CH5 4DH
Property Summary
Two-bedroom property in Connah’s Quay, ideal for FIRST TIME BUYERS and INVESTORS, beautifully presented throughout! Offering two double bedrooms, modern bathroom and two large reception rooms, viewings are highly recommended.
Full Details
PINEWOOD ESTATE AGENCY are delighted to present this beautifully presented two-bedroom property in Connah’s Quay. Available with NO ONWARD CHAIN, this property is an excellent opportunity for FIRST-TIME BUYERS seeking to take their first step on the property ladder, as well as a sound investment option for buy-to-let landlords. This home offers two well-proportioned double bedrooms, two spacious reception rooms, and a private rear garden. The location is highly convenient, with excellent access to the B5129 North Wales Coast Road, the A55, and the A494, making it an ideal base for commuters. Families will also value the outstanding choice of local schools, with Ysgol Caer Nant and Bryn Deva Primary both within walking distance, alongside the highly regarded Connah’s Quay High School. The property further benefits from close proximity to local supermarkets, regular bus routes, and train services from Shotton, providing direct connections to Chester, Llandudno, Wrexham, and Liverpool via Bidston.
Internal:
The property opens into a bright and welcoming lounge, which flows seamlessly into the dining room. The modern kitchen is fitted with an integrated gas hob, oven, and extractor fan, with plumbing in place for a washing machine and space for further appliances including a fridge and freezer. The first floor comprises two generously sized double bedrooms, each capable of accommodating a full range of bedroom furnishings. Completing the first floor is a contemporary family bathroom, consisting of a WC, hand basin, bath, and enclosed shower cubicle with electric shower above.
External:
An external door from the kitchen provides access to the enclosed rear garden. The space features a raised decking area ideal for outdoor seating and dining. A side gate offers additional convenience and access.
Parking:
On street parking is available across the road in the lay by.
Viewings:
Strictly by appointment only with PINEWOOD ESTATE AGENCY.
Lounge: 3.50m X 3.69m
Dining Room: 3.50m X 4.30m
Kitchen: 1.93m X 2.85m
Landing: 0.88m X 4.23m
Bedroom 1: 3.52m X 3.68m
Bedroom 2: 2.54m X 3.31m
Bathroom: 1.93m X 2.78m

