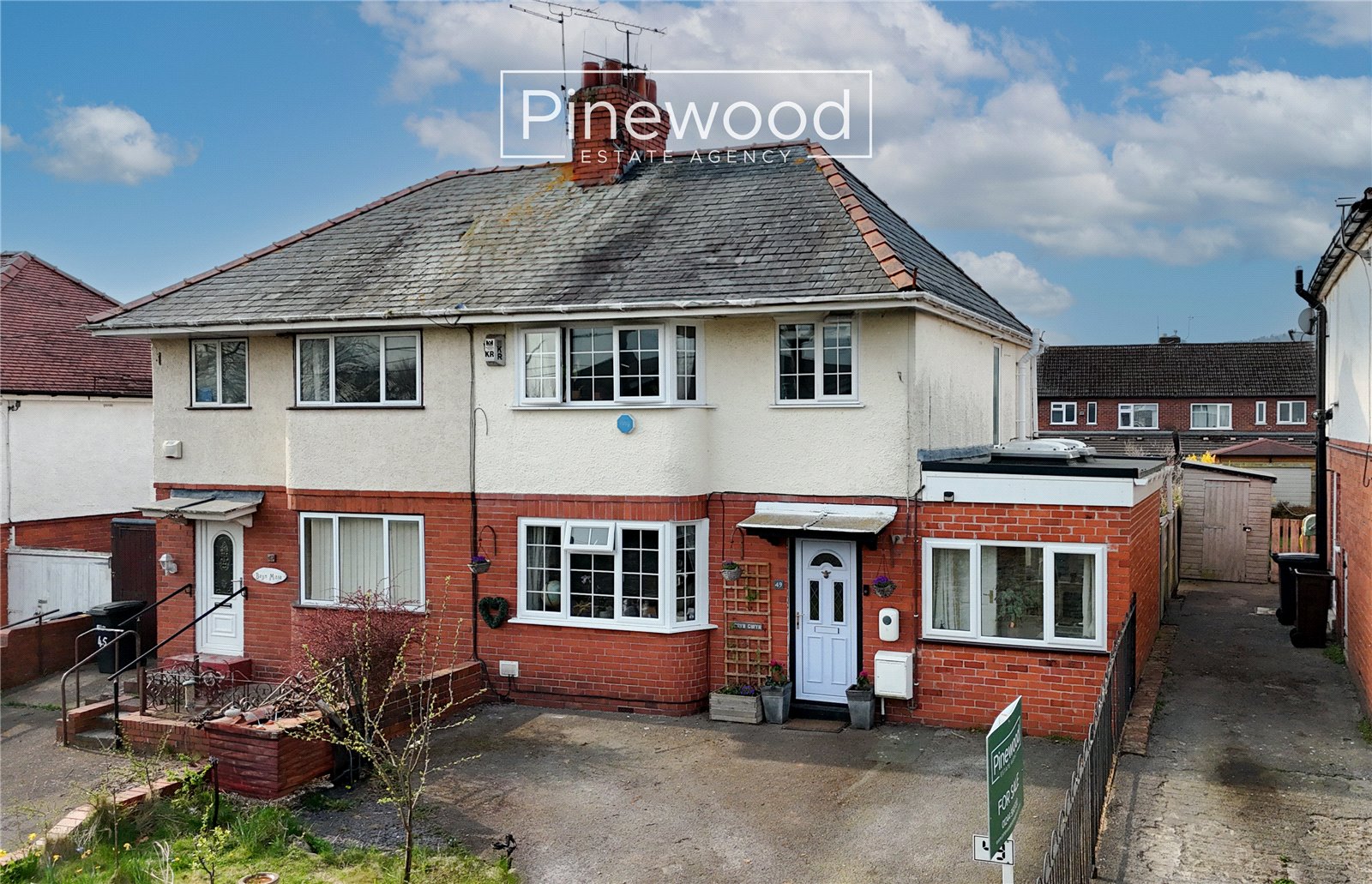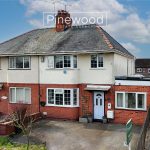Hendy Road, Mold, CH7 1QS
Property Summary
Full Details
PINEWOOD ESTATE AGENCY are delighted to present for sale this ready to move into spacious and extended three-bedroom family home on Hendy Road, Mold. With high ceilings, large windows and open fires, this property has kept some of the original character but provides modern living with a recently fitted bathroom, spacious kitchen and a fully working log burner. Perfect for first time buyers and families, this property is situated on a quiet no through road within walking distance of Mold town centre. The property is a few minutes’ walk from Mold town centre, which has a variety of local supermarkets, post office, banks, restaurants, and bars. Residents of Mold can enjoy the historic street market every Wednesday and Saturday, along with taking advantage of the outstanding productions offered at Theatr Clwyd. Excellent local schools include, Ysgol Bryn Coch, Ysgol Bryn Gwalia and Mold Alun High School all within walking distance. This home has excellent access to the A55 and A494, allowing easy access for commuters to all the major towns and cities, a main bus route is within walking distance.
Internal:
Enter the family home into the spacious entrance hallway with plenty of space to store those coats and shoes. The ground floor comprises; a large lounge with large window overlooking the front of the property and a fully working log burner, perfect for those colder evenings! A second reception room, currently used as a space to work from home, could easily be used as a fourth bedroom with natural light flooding in through the dual aspect front and rear windows and also through the skylights. The dining room is a fantastic size and would comfortably accommodate your family dining table and further furniture. The focal point is the full working fire, a fantastic addition to this room. The modern kitchen is bright and airy, naturally lit by the large window and French doors. Integrated appliances include a fridge and freezer. There is further space for a dining table or breakfast bar by the French doors leading to the rear garden. Completing the ground floor is the WC, an ideal addition to any family home, this suite consists of a toilet and a hand basin.
Take the carpeted stairs from the hallway to the first floor.
The first floor of the family home comprises three bedrooms and the family bathroom. The main bedroom is naturally lit through the large window to the front of the property and the second double bedroom has the benefit of spacious built in wardrobes. The third bedroom, currently used as an office is a great size and could be used as a single bedroom or nursery and has handy built in storage. Completing the first floor is the recently fitted bathroom suite, consisting of a WC, a hand basin with vanity unit and a bath with mains powered shower above.
External:
This large private space is accessed via the French doors in the kitchen. The patio is a lovely space for your summer dining furniture and hosting those summer BBQs whilst the lawn is a great place for younger children to play. A second paved area is another sun trap spot for your deckchairs and loungers.
Parking:
Off road parking is available on the driveway to the front of the property
Viewings:
Strictly by appointment only with PINEWOOD ESTATE AGENCY
Hallway: 2.02m X 4.67m
Lounge: 3.34m X 4.09m
Dining Room: 3.10m X 3.37m
Office / fourth bedroom: 2.01m X 4.67m
Kitchen: 5.33m X 2.22m
Hallway: 1.14m X 2.46m
WC: 1.03m X 1.25m
Landing: 1.89m X 1.89m
Bedroom: 3.27m X 3.99m
Bedroom: 2.68m X 3.22m
Bedroom: 2.31m X 2.65m
Bathroom: 1.89m X 2.20m







