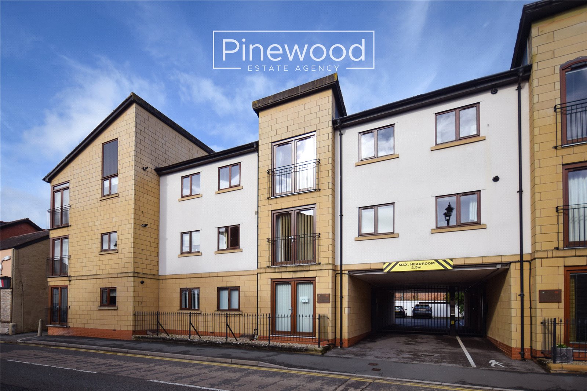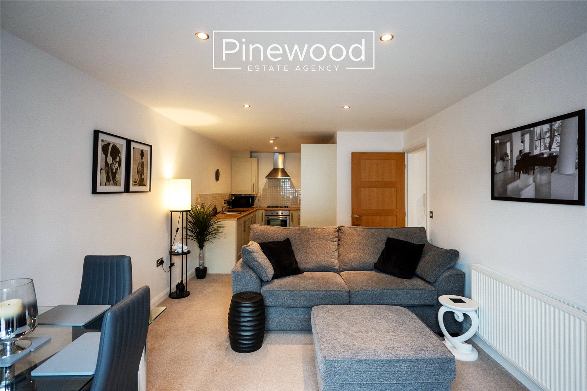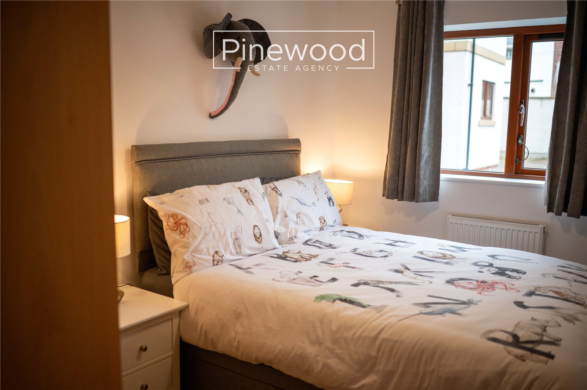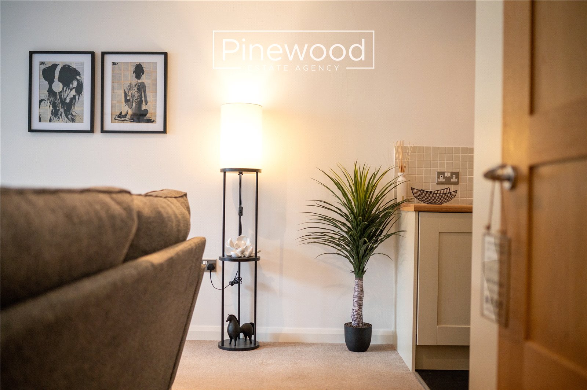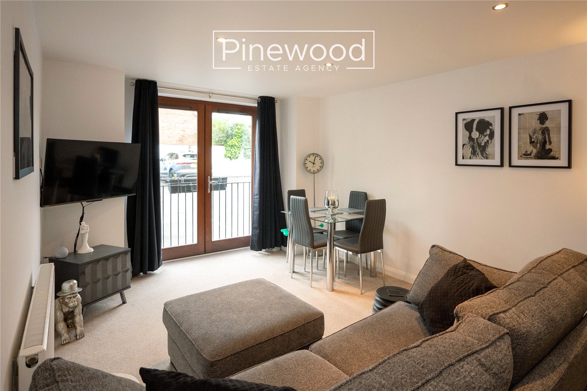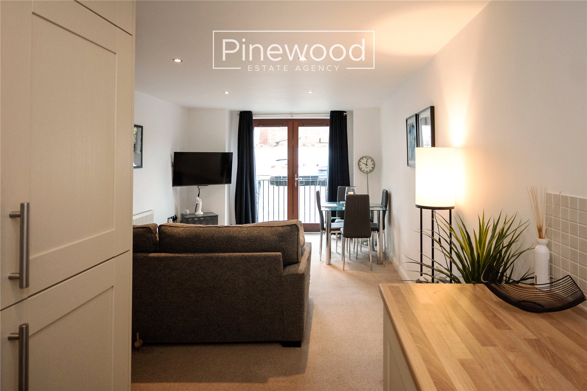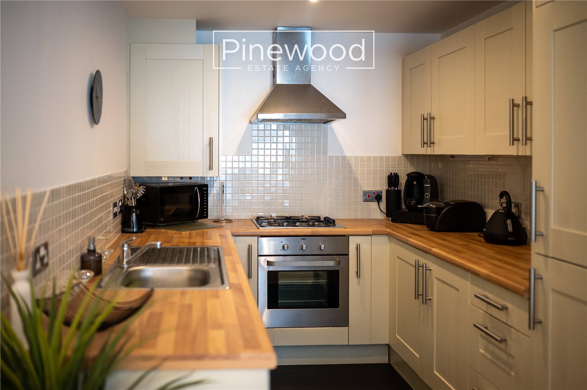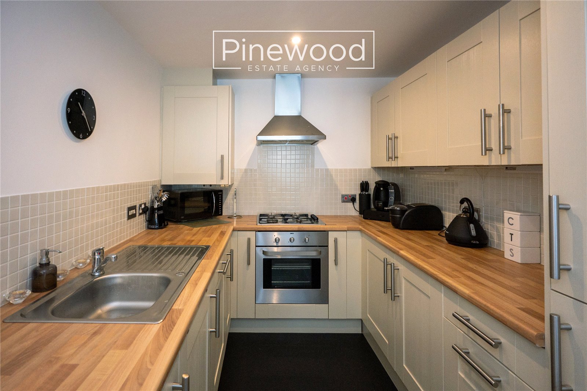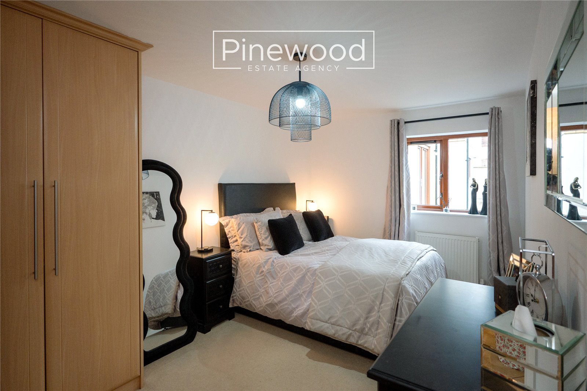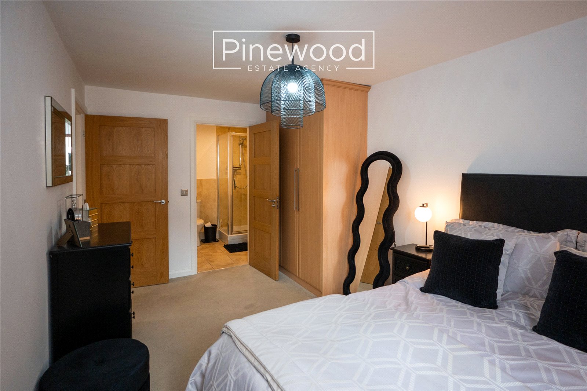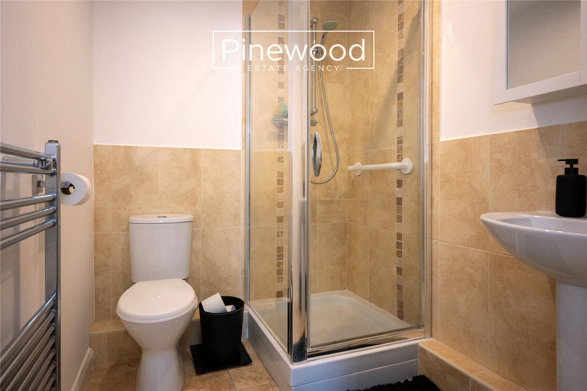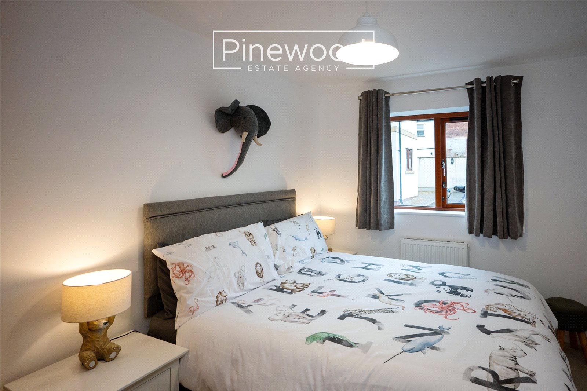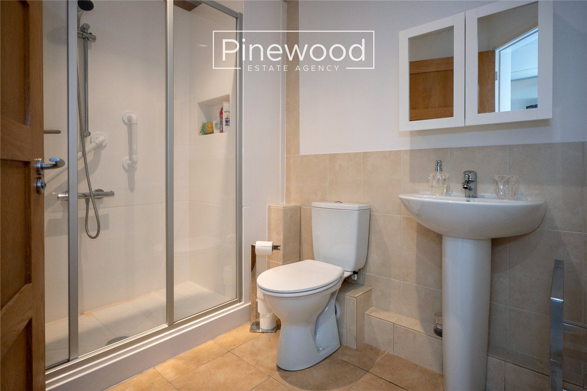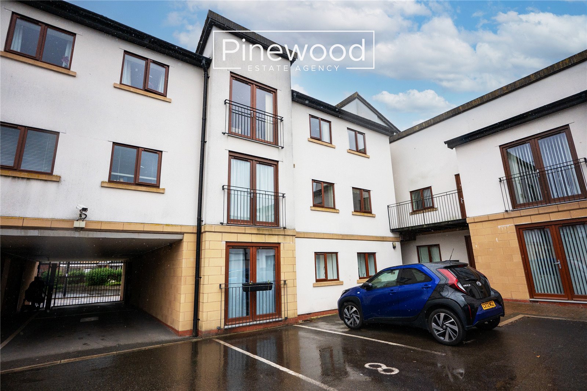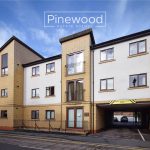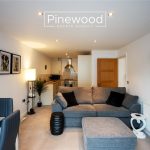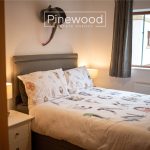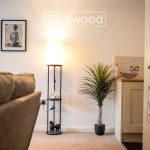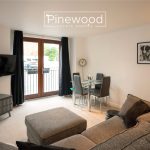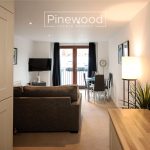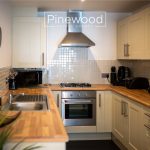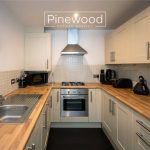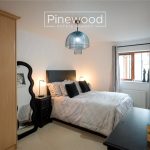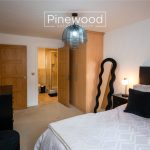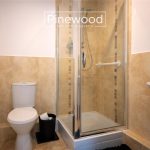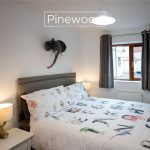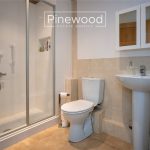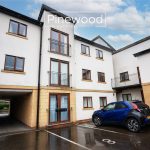Hen Fragdy, Mold, CH7 1UL
Property Summary
Full Details
PINEWOOD ESTATE AGENCY are delighted to present for sale this two-bedroom ground floor apartment on Hen Fragdy, in the heart of Mold. Beautifully presented throughout this modern apartment is perfect for those requiring ONE LEVEL LIVING with an open plan lounge and kitchen, two double bedrooms, two bathrooms and gated private parking. The leasehold fees of £136 per month covers maintenance of all communal areas, the lift and car park. Situated in the centre of Mold, you are within walking distance to a variety of local supermarkets, post offices and banks. Mold offers a great choice for food, drink, and culture. Just Steak, The Fat Boar, Glas Fryn and Theatr Clwyd are just a few examples. Residents of Mold can also enjoy the historic street market every Wednesday and Saturday. Local schools are excellent with Ysgol Bryn Coch, St David’s Primary School, Ysgol Bryn Gwalia, and Ysgol Glanrafon offering a great choice for primary education. Alun School and Ysgol Maes Garmon, two excellent secondary schools are also within walking distance. The property is conveniently situated close to the A55 and the A494 and therefore allows easy access to the major towns and cities for commuters.
Internal:
Enter this ground floor apartment into the spacious hallway with built in storage for your coats and shoes. This apartment comprises; a lounge, naturally lit by the French doors to the Juliet balcony and the modern kitchen. Integrated appliances in the kitchen include a gas hob, an oven, with an extractor fan above, a fridge, a freezer, a washing machine and a dishwasher. The master bedroom is well presented and offers built in wardrobes, a great space saver. This room benefits from an en suite, this consists of a WC, a hand basin and an enclosed shower cubicle with mains powered shower above. The second double bedroom is a fantastic size and has built in wardrobes. Completing this apartment is the bathroom, this suite comprises; a WC, a hand basin and a walk in shower cubicle with mains powered shower above.
Parking:
Allocated parking is available for all residents in the gated private car park.
Viewings.
Strictly by appointment only with PINEWOOD ESTATE AGENCY
Hallway: 2.46m X 2.51m
Lounge: 3.41m X 5.19m
Kitchen: 2.33m X 2.80m
Bedroom: 2.83m X 4.59m
En-suite: 1.73m X 1.84m
Bedroom: 2.46m X 3.51m
Bathroom: 2.43m X 1.89m

