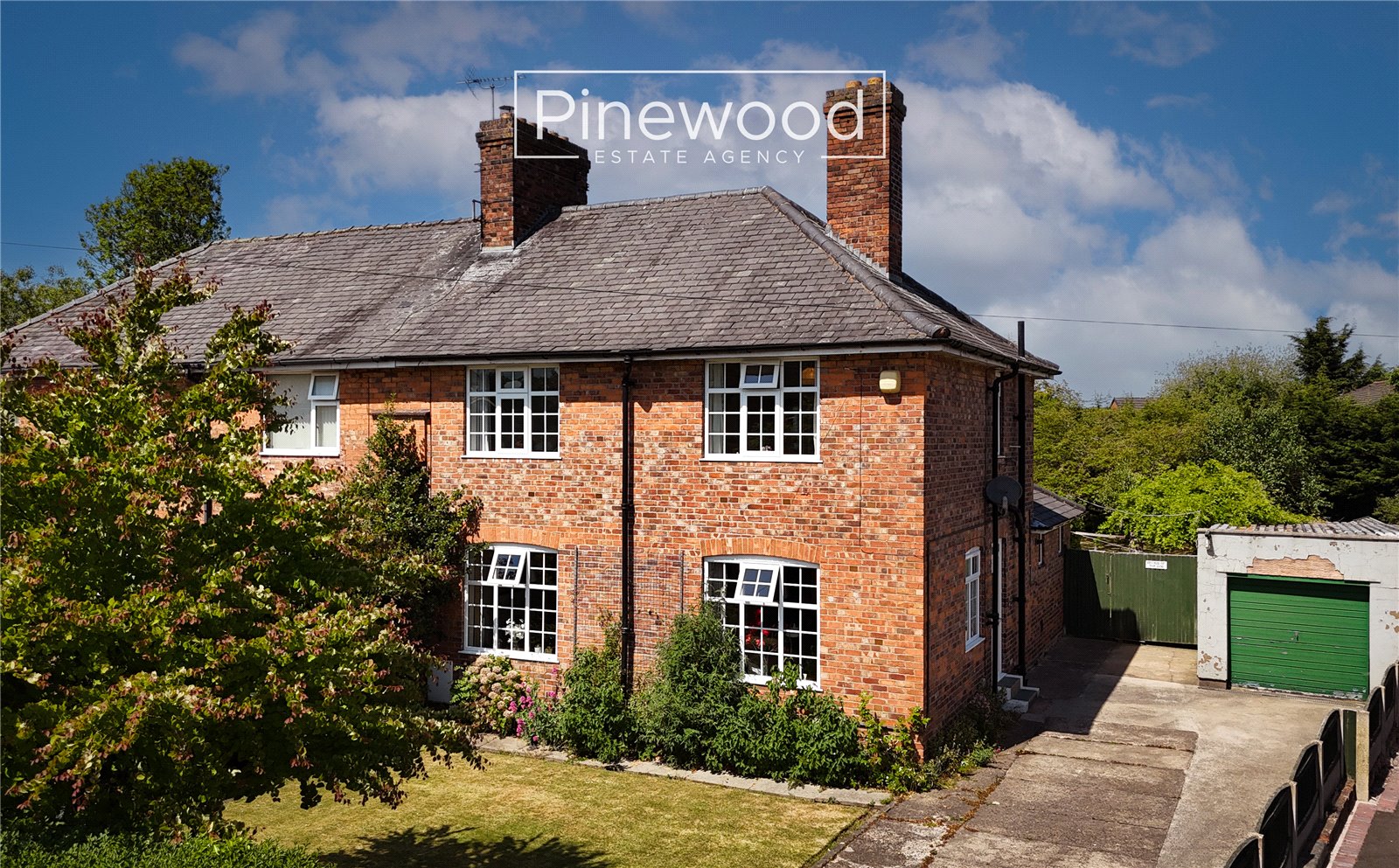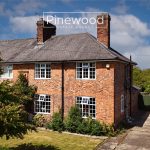Hawarden Way, Mancot, Deeside, CH5 2EN
Property Summary
Full Details
PINEWOOD ESTATE AGENCY are delighted to present for sale this spacious three-bedroom semi-detached family home on Hawarden Way, Mancot. Whilst requiring some modernisation this large property has so much POTENTIAL and is perfect for FAMILIES and those who have the vision to put their own stamp on a property! The property is conveniently situated close to the B5129 North Wales coast road, the A55 and the A494 and therefore allows easy access to the major towns and cities for commuters. Local schools are excellent with Sandycroft County Primary School and Hawarden Village Church School offering a great choice for primary education. Also, a highly rated secondary school, Hawarden High School, is within walking distance of the property. This family home is also in close proximity to local supermarkets, post offices, banks and bus routes, with Daleside Garden Centre and Greenacres Animal Park both a short walk away, Broughton Retail Park is only 3 miles away offering an array of shops, restaurants, and a cinema.
Internal:
Enter the property into the large hallway with space for those coats and shoes. The ground floor comprises; two large reception rooms with windows overlooking the front of the property and the open plan kitchen and dining area. The current units, provide ample storage space, with room for white goods, your family dining table would sit comfortably in the dining area. A great addition to this home is the utility room, this space has plumbing in place for your washing machine and storage in units. Completing the ground floor is the shower room, this suite consists of a WC and an enclosed shower cubicle with an electric shower above.
Take the carpeted stairs from the hallway to the first floor.
The first floor of this property comprises, three double bedrooms and the bathroom. The master bedroom is situated to the front of the property with built in storage. The second double bedrooms benefits from mirrored built in wardrobes, a great space saver! The third double bedroom is located to the rear of the property with views of the garden enjoyed from the window. Completing the first floor is the bathroom, this suite comprises, a bath and a hand basin with an electric shower above, the WC is situated separately.
External:
The true highlight of this property is the incredibly large rear garden. This beautifully manicured garden is access from the kitchen and from the driveway through a side gate. The patio is a suitable place for your summer dining furniture, the rest of the garden is lawned, perfect for children to play! Two sheds and a greenhouse are situated to the right side of the garden, ideal for storage. This garden is kept private with mature shrubs and trees.
Parking:
Off road parking is to the front of the property on the large driveway and in the detached garage.
Viewings:
Strictly by appointment only with PINEWOOD ESTATE AGENCY
Hallway: 5.51m X 3.96m
Kitchen: 6.86m X 4.56m
Living Room: 4.73m X 3.96m
Lounge: 3.65m X 3.96m
Utility Room: 4.33m X 2.16m
Shower Room: 2.34m X 0.94m
Landing: 3.37m X 4.10m
Bedroom: 3.61m X 4.03m
Bedroom: 3.61m X 3.29m
Bedroom: 3.36m X 2.79m
Bathroom: 2.29m X 2.91m
WC: 1.50m X 0.93m
Garage: 12.06m X 3.85m





































