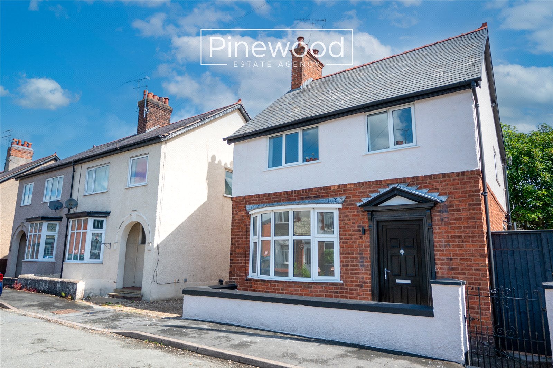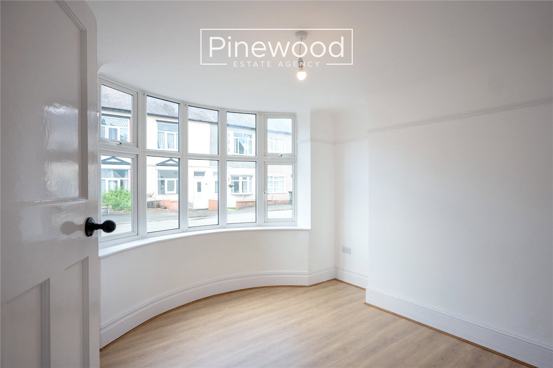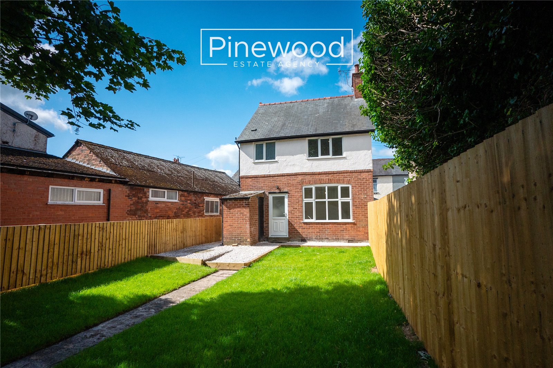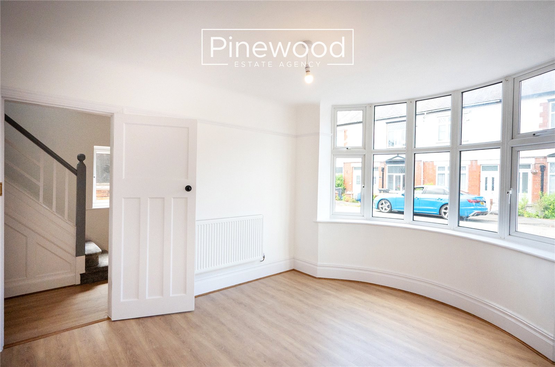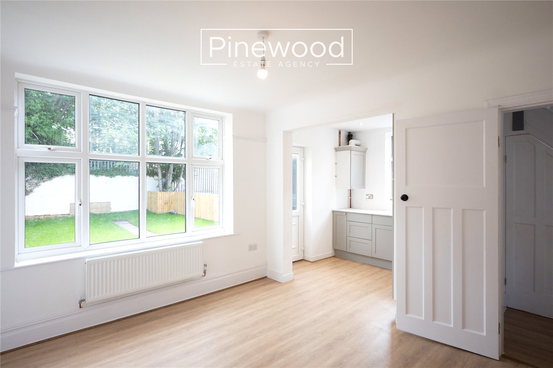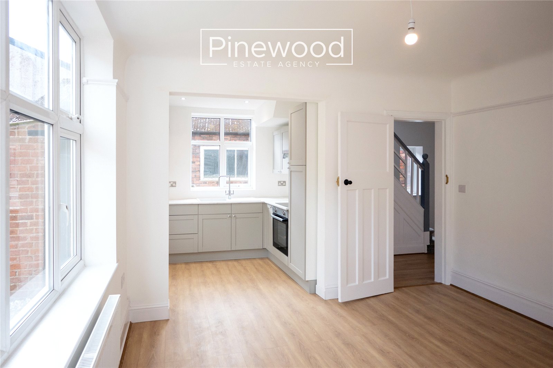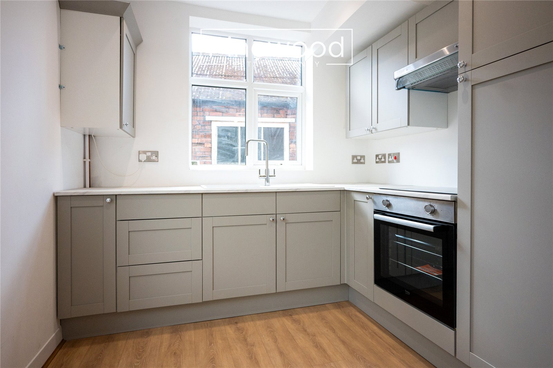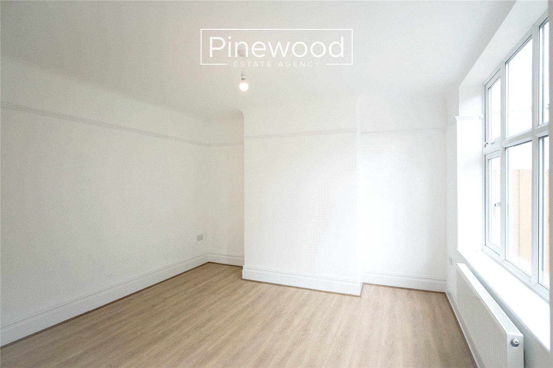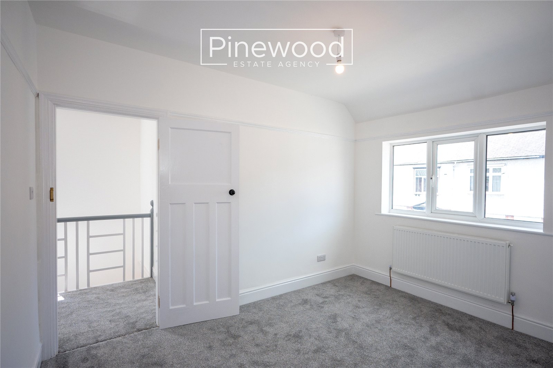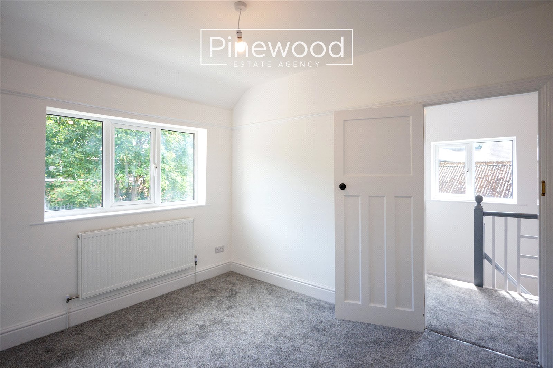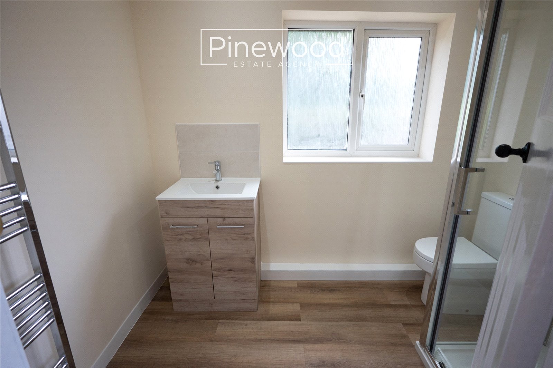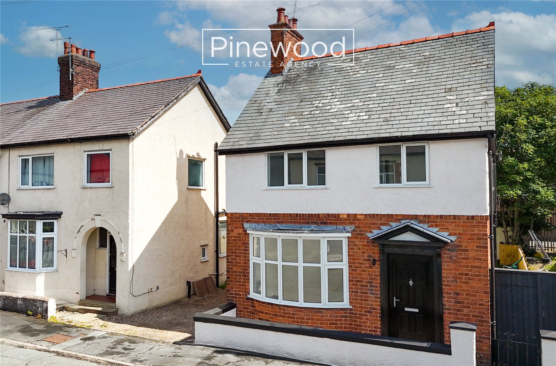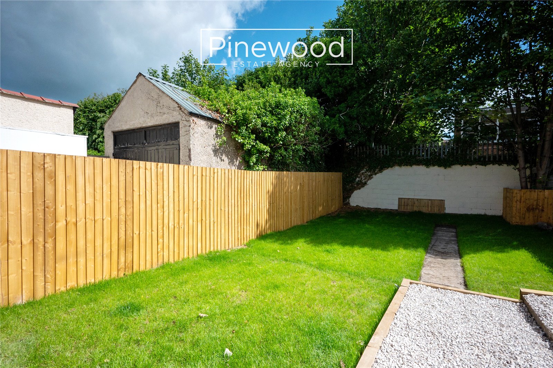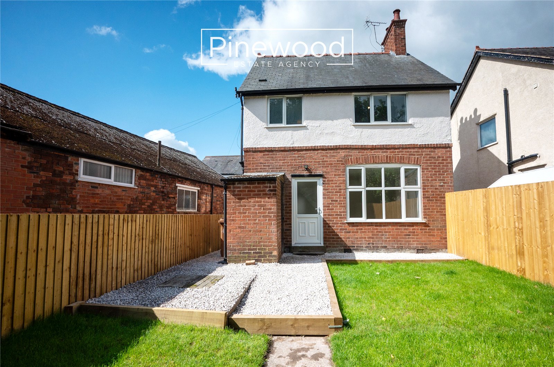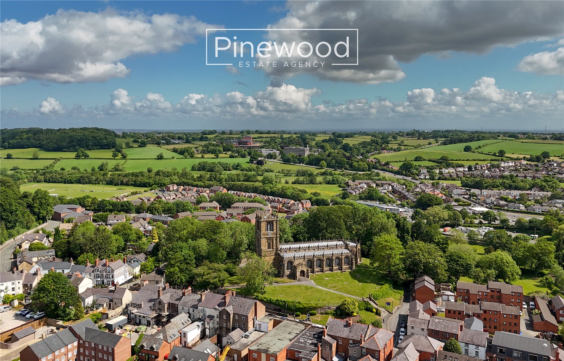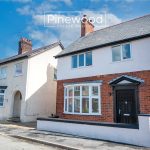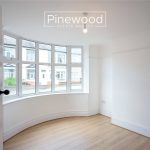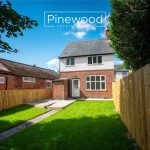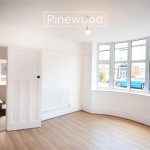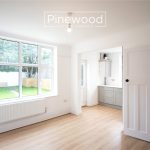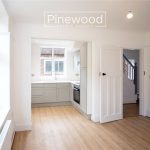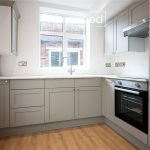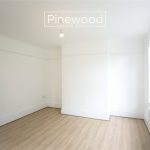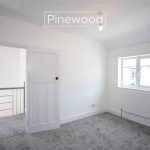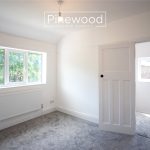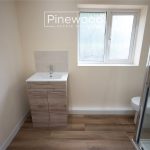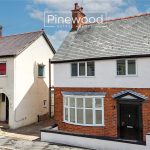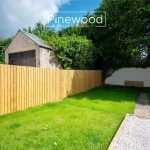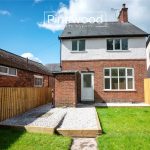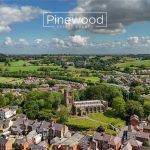Harrowby Road, Mold, CH7 1DN
Property Summary
Three-bedroom DETACHED family home in the centre of MOLD. Refurbished throughout with a new kitchen, new bathroom and electric rewire, this property is the perfect start home for FIRST TIME BUYERS or as an INVESTMENT.
Full Details
PINEWOOD ESTATE AGENCY are delighted to present for sale this ready to move into property in the popular market town of MOLD. Offered with NO ONWARD CHAIN, this home is spacious and modern whilst also retaining plenty of charm and character. Having been completely refurbished, with a new kitchen, new bathroom, carpet, and full electric rewire this property is perfect for FIRST TIME BUYERS and INVESTORS.
Situated in the centre of Mold, this family home is within walking distance of all the local amenities the town has to offer, with a variety of local supermarkets, banks, restaurants, and bars. Residents of Mold can enjoy the historic street market every Wednesday and Saturday, along with taking advantage of the outstanding productions offered at Theatr Clwyd. Excellent local schools include, Ysgol Bryn Coch, Ysgol Bryn Gwalia and Mold Alun High School all within walking distance. This home has excellent access to the A55 and A494, allowing easy access for commuters to all the major towns and cities, a main bus route is within walking distance.
Internal:
As you enter through the front door, you are greeted by a spacious entrance hallway, with plenty of space for shoe and coat storage. You can also access the under-stairs storage from here, with space for the usual household items. The ground floor of this property comprises; spacious and neutrally decorated lounge, this room benefits from a large bay window overlooking the front of the property, which lets in lots of natural light. The dining room has space for your large family dining table with views of the garden from the window. Completing the ground floor in the new kitchen. Integrated appliances include an electric hob with extractor fan and oven. The downstairs of the property features wood flooring throughout, and has been decorated neutrally, making it both move-in ready and a blank canvas should you wish to put your own stamp on the property.
Take the carpeted stairs from the hallway to the first floor.
The first floor comprises; three bedrooms and the bathroom. The master bedroom overlooks the front of the property and has ample space for your double bed and further furniture. The second double bedroom overlooks the garden from the large window. The third bedroom is a good-sized single room and could also be used as a nursery, dressing room or space to work from home. Completing the first floor is the new bathroom, this suite consists of a WC, hand basin with vanity unit and enclosed shower cubicle with mains powered shower above. The first floor has been decorated neutrally throughout, with newly laid carpet, and the bathroom, which features wood-effect lino.
External:
The rear garden of this property is accessed from the kitchen and via a side gate from the front. Featuring a small, stoned area and plenty of grass underfoot, this makes for a great space for kids to play or for a summer barbeque. You also have a small brick outhouse by the back door, useful for storage of tools.
Parking: On street parking is available in front of the property.
Viewings:
Strictly by appointment only with PINEWOOD ESTATE AGENCY
Measurements:
Hallway: 2.16m x 4.66m
Lounge: 3.51m x 3.61m
Dining Room: 3.51m x 3.90m
Kitchen: 2.16m x 2.75m
Landing: 1.52m x 2.70m
Bedroom 1: 3.06m x 3.66m
Bedroom 2: 3.06m x 3.41m
Bedroom 3: 2.61m x 2.49m
Bathroom: 2.61m x 1.77m

