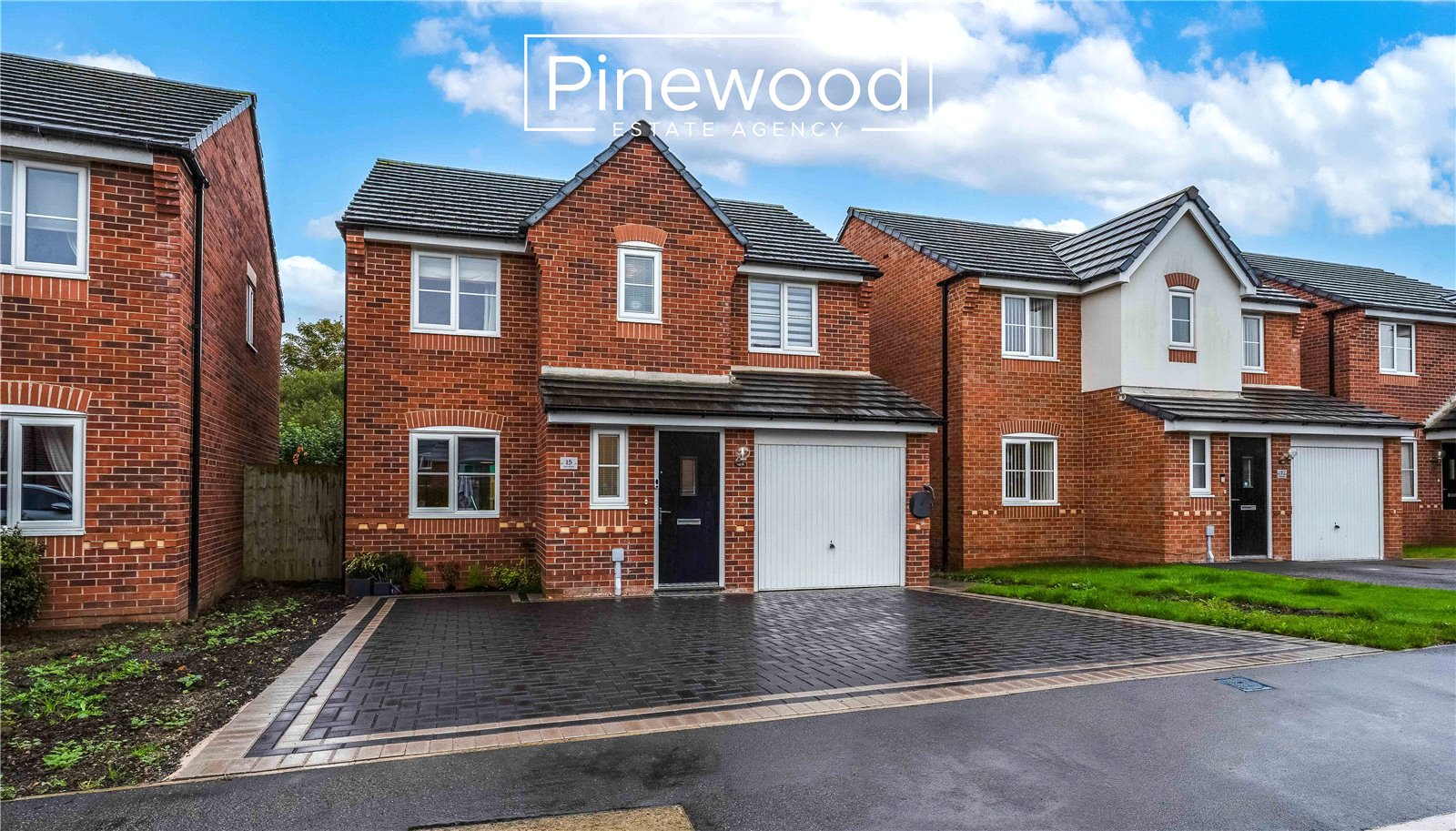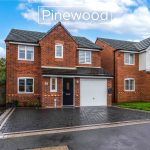Harbridge Road, Broughton, CH4 0FT
Property Summary
Full Details
THE BIG ESTATE AGENCY are delighted to present for sale this 4-bedroom DETACHED family home in the sought after VILLAGE of BROUGHTON from THE BIG PLATINUM COLLECTION.
This is the perfect family home offering four DOUBLE bedrooms, two bathrooms, a downstairs WC, off road parking for three vehicles and a spacious kitchen/diner perfect for family mealtimes. The property is ideally located in close proximity to the A55 allowing easy access for commuters to all major towns and cities, Airbus UK is easily commutable too. Local schools are excellent with Hawarden High School and St Davids High School offering great secondary education, whilst Broughton Primary School offers excellent primary education. The property is also within walking distance to Broughton Shopping Park which has an array of shops including a supermarket, restaurants, and a cinema.
Internal:
You enter the property into the welcoming hallway the perfect space for removing them coats and shoes, the ground floor comprises; a spacious living room, which opens out into the open plan kitchen and dining room. Integrated appliances in the modern kitchen include a dishwasher, an oven, a gas hob with an extractor hood above, and a fridge/freezer. With plenty of space for a family dining table, where views of the private rear garden can be enjoyed through the French double doors. Continue to the utility room, perfect for any busy family home with plumbing in place for your washing machine and space for further white goods.
The ground floor WC consisting of toilet and hand basin completes the ground floor.
Take the carpeted stairs in the hallway to the first floor.
The first floor of the home comprises; four double bedrooms and the family bathroom. The master bedroom has the benefit of an ensuite shower room. This suite consists of WC, hand basin and enclosed shower cubicle with mains powered shower above. The family bathroom suite consists of WC, hand basin and bath.
External:
You can access the rear garden through the French doors in the dining room or through the side gate at the front of the property. This private rear garden is not overlooked to the rear and has a beautiful, paved area making the perfect space for your outdoor furniture, alongside a turfed area which is perfect for children to play on.
Parking:
The property has a paved driveway with space for three vehicles. An integral garage can accommodate a vehicle with electric and lightening and is accessed through the up and over door or internally from the hallway.
Measurements:
Hallway: 1.13m X 3.46m
WC: 0.83m X 1.62m
Lounge: 3.58m X 4.49m
Dining Area: 2.77m X 3.24m
Kitchen: 4.2m X 3.02m
Utility Room: 2.59m X 1.82m
Garage: 2.59m X 5.57m
Landing: 3.02m X 1.51m
Bedroom: 3.59m X 4.28m
Ensuite: 2.13m X 1.94m
Bedroom: 2.50m X 4.34m
Bedroom: 2.34m X 3.29m
Bedroom: 2.27m X 3.24m
Bathroom: 3.02m 1.51m







