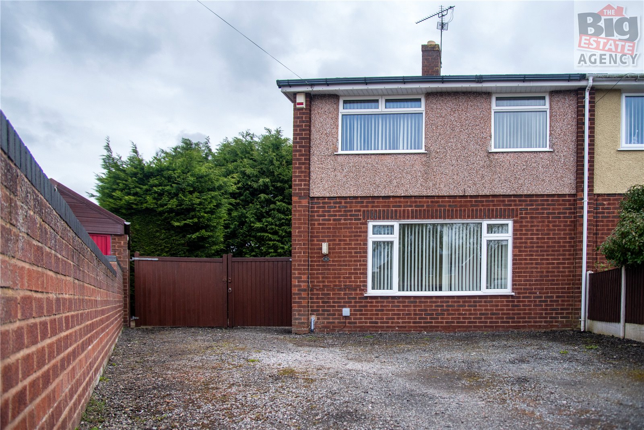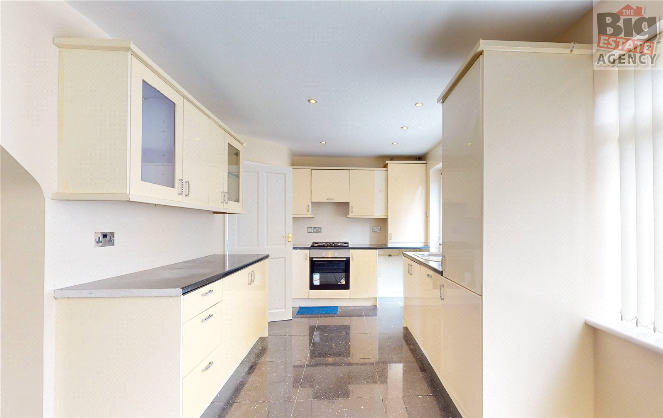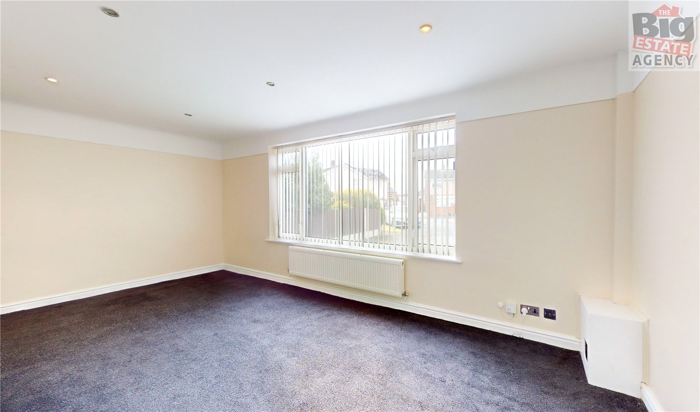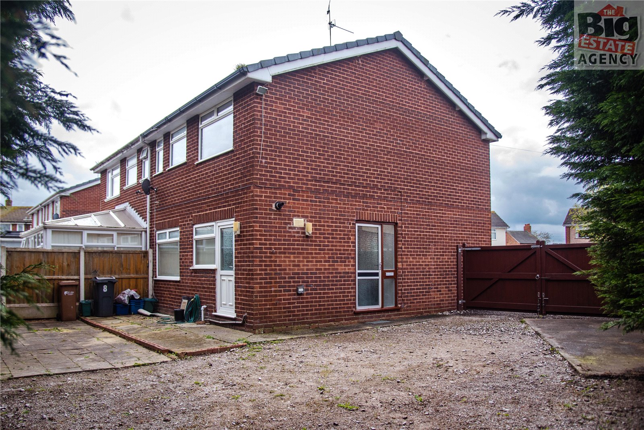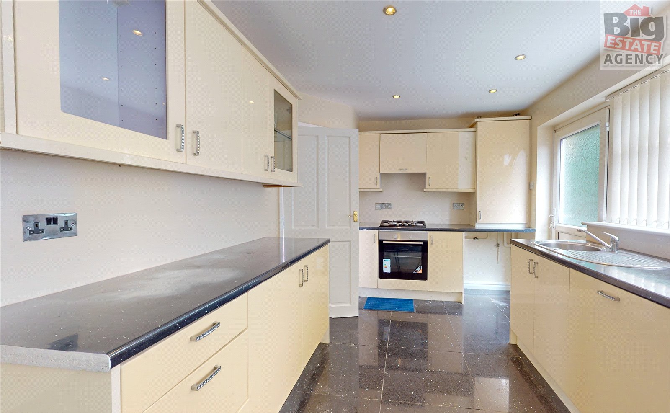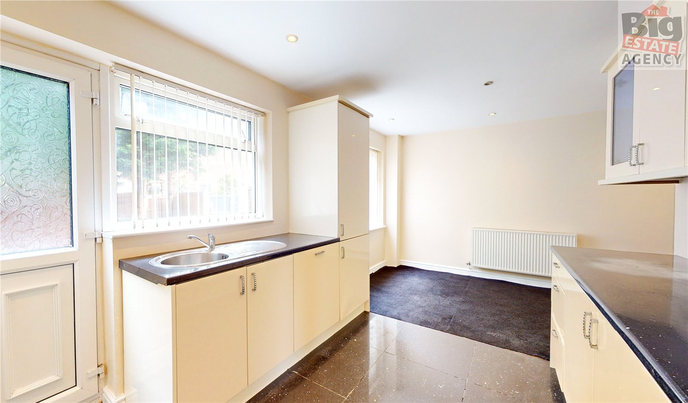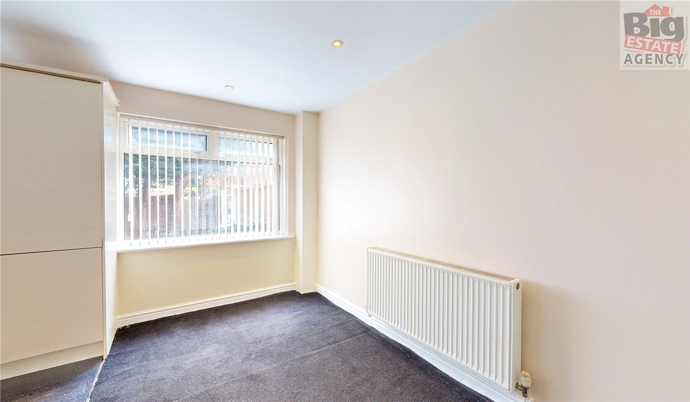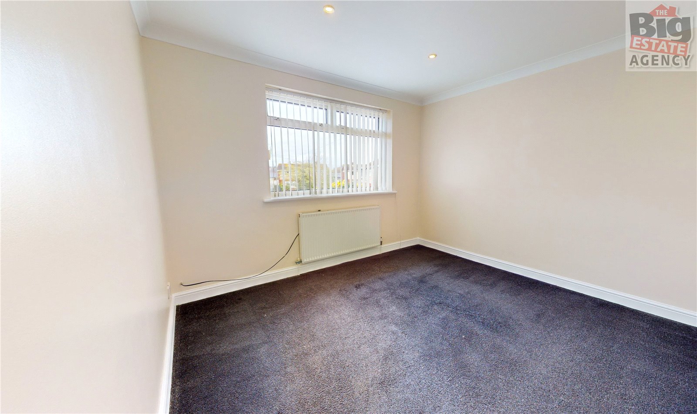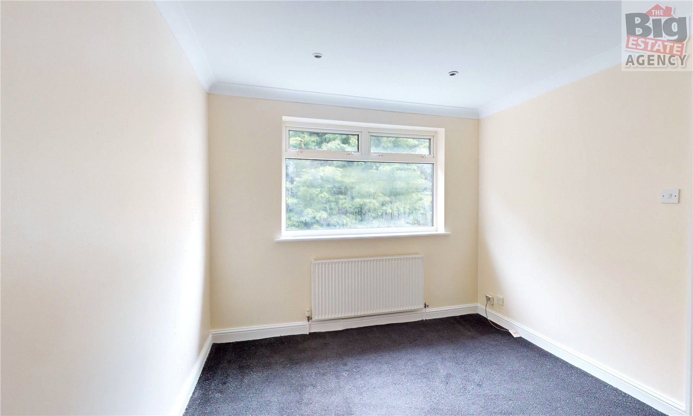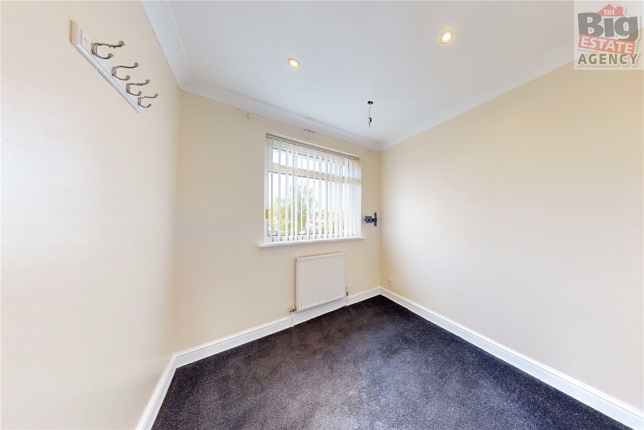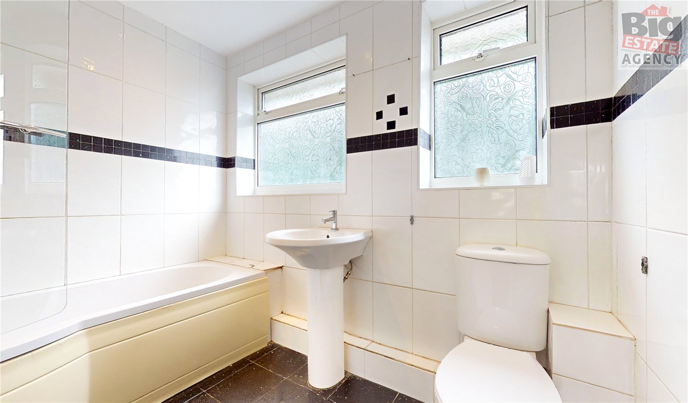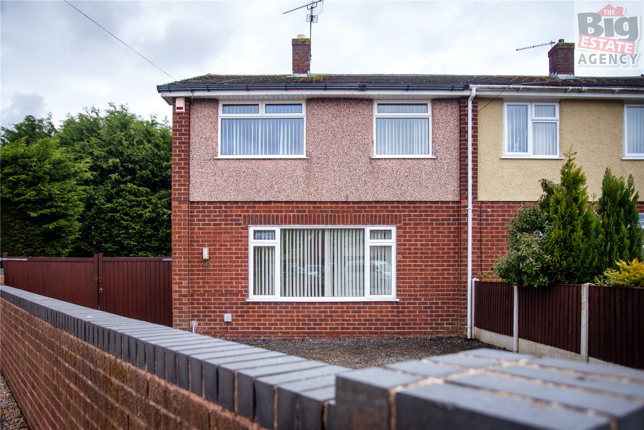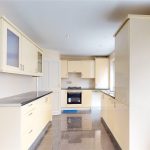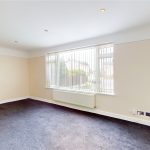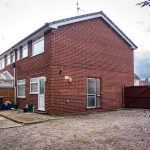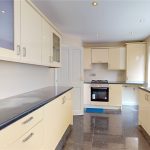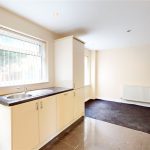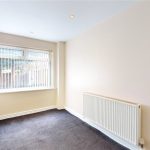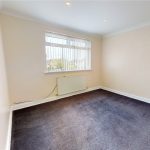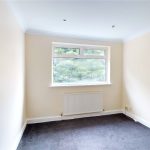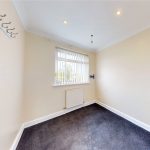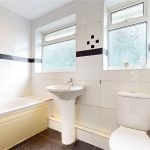Hampton Avenue, Mancot, CH5 2AG
Property Summary
Spacious 3 bedroom SEMI DETACHED family home perfect for FIRST TIME BUYERS and INVESTORS. Situated on a corner plot with ample off road parking and a large private garden.
Full Details
THE BIG ESTATE AGENCY are delighted to present for sale this 3 bedroom SEMI DETACHED property in Pentre available with NO ONWARD CHAIN.
Situated on a corner plot in a quiet cul de sac, this property is ideal for FIRST TIME BUYERS and INVESTORS. Recently decorated throughout, this family home offers 3 large bedrooms, 2 reception rooms and a spacious garden with bags of potential!
The property is conveniently situated close to the B5129 North Wales coast road, the A55 and the A494 and therefore allows easy access to the major towns and cities for commuters. This family home is also in close proximity to local supermarkets, banks and bus routes, with Daleside Garden Centre and Greenacres Animal Park both a short walk away, Broughton Retail Park is only 3 miles away offering an array of shops, restaurants, and a cinema.
Local schools are excellent with Sandycroft County Primary School and Hawarden Village Church School offering a great choice for primary education. Also, a highly rated secondary school, Hawarden High School, is within walking distance of the property.
Internal:
The ground floor of the family home comprises; a spacious lounge, a dining room and kitchen. Integrated appliances in the kitchen include, gas hob and an electric oven with extractor fan above, fridge, freezer and dishwasher. There is plumbing in place for your washing machine.
Taking the carpeted stairs to the first floor you will expect to find 3 bedrooms and the family bathroom. The bathroom consists of WC, hand basin and bath with mains powered shower above.
External:
The private rear garden can be accessed from the door in the kitchen and through the side gate.
This spacious corner plot garden has bags of potential to be a fantastic area for families to enjoy during the warmer months.
Parking:
Off road parking is available to the front of the property on the driveway for a number of vehicles.
Viewings:
Strictly by appointment only with The Big Estate Agency
Hallway: 1.45m X 1.97m
Lounge: 3.45m X 5.60m
Kitchen: 2.79m X 3.59m
Dining Room: 3.78m X 1.90m
Landing: 2.83m X 2.65m
Bedroom: 3.79m X 2.90m
Bedroom: 3.48m X 3.37m
Bedroom: 2.43m X 2.18m
Bathroom: 1.91m X 2.65m

