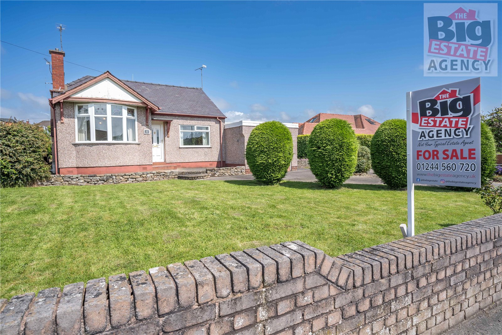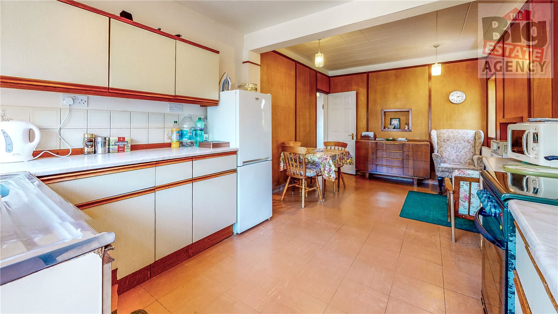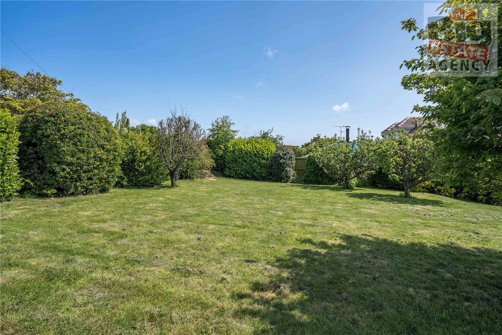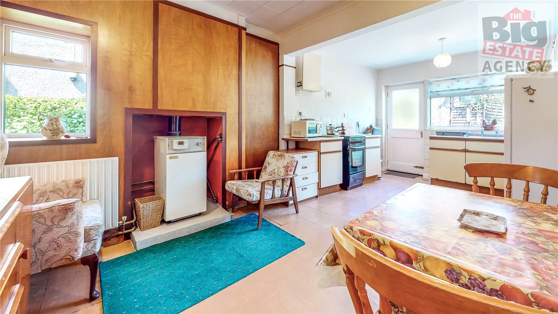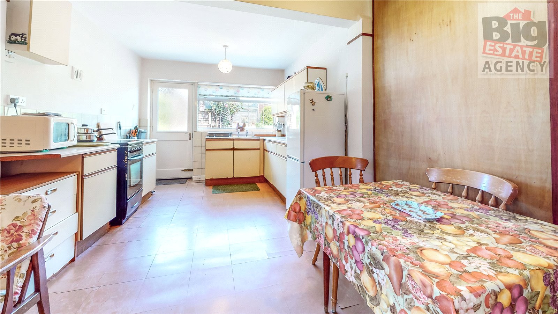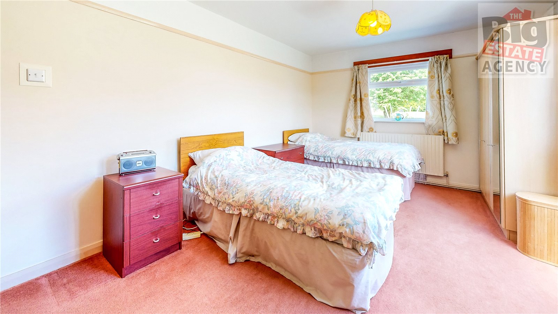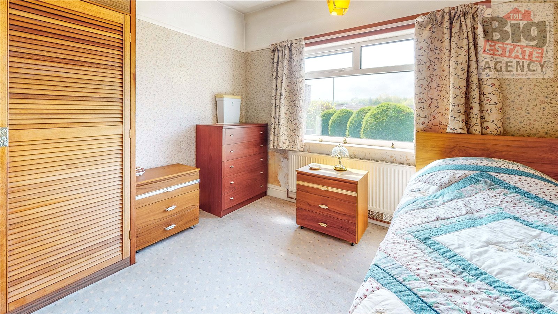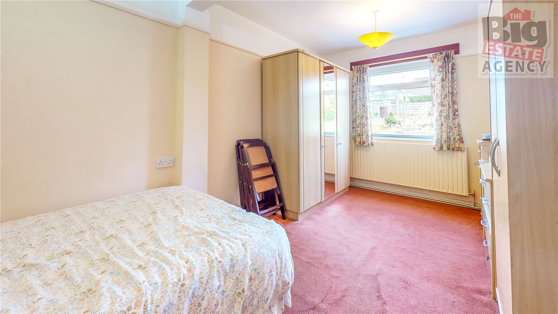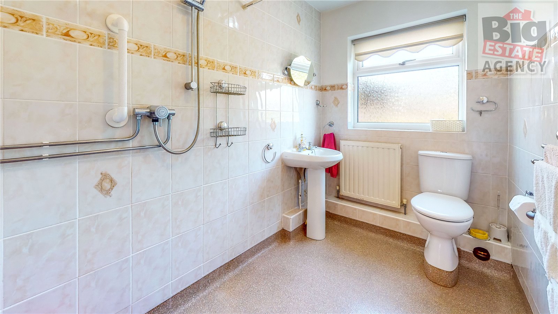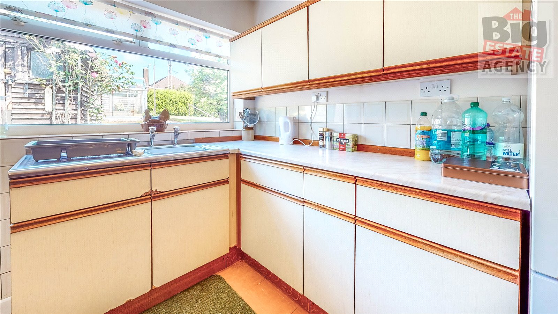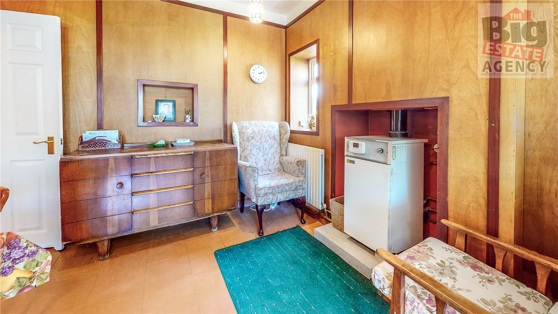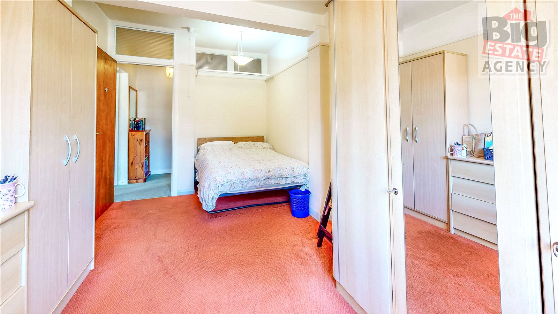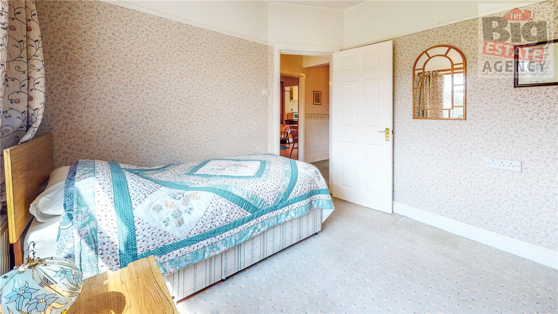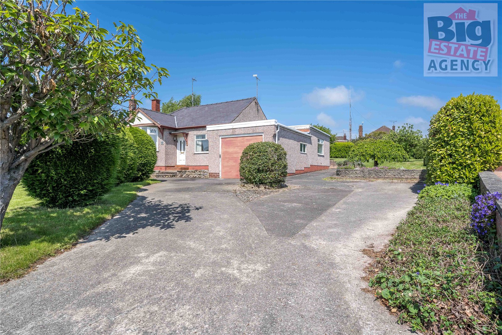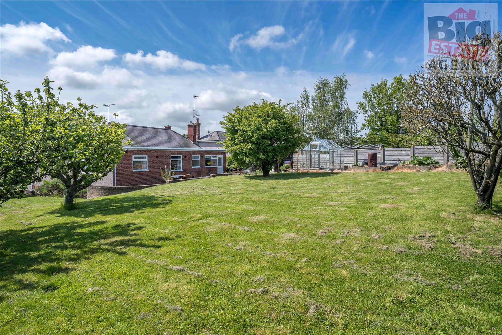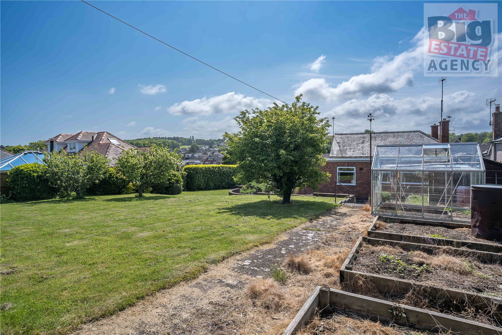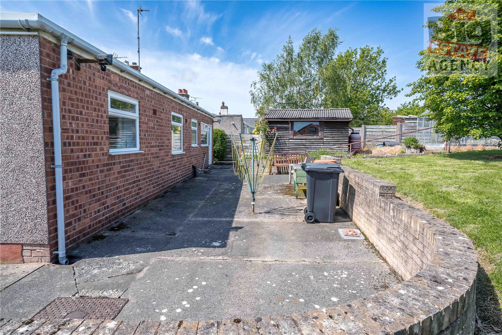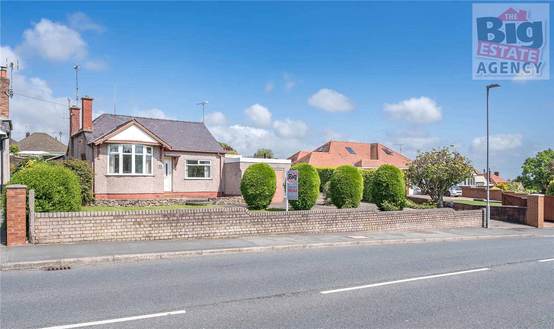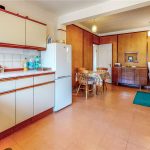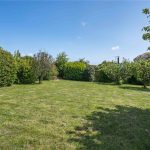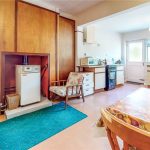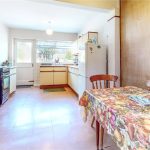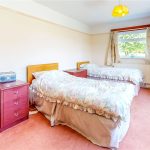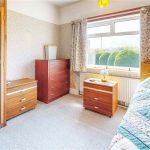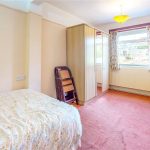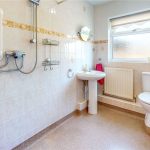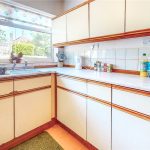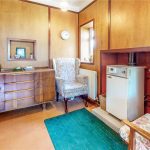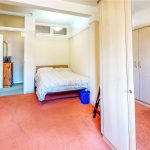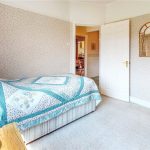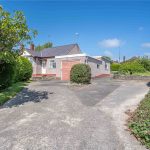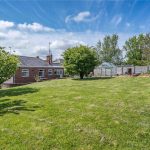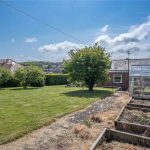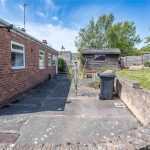Hall Lane, Connahs Quay, CH5 4LY
Property Summary
Full Details
The Big Estate Agency are delighted to present for sale a 3-bedroom detached bungalow set on a VERY LARGE PLOT with NO ONWARD CHAIN. This property has the potential to be extended considerably subject to planning consent. This property has so much space and potential to make a modern family home.
The property is conveniently situated close to the B5129 North Wales coast road, the A55 and the A494 and therefore allows easy access to the major towns and cities for commuters. Local schools are excellent with Ysgol Caer Nant and Ysgol Wepre offering great choice for young children. Connah’s Quay High School offers highly rated secondary education. The property is also in close proximity to local supermarkets, post offices and bus routes.
Hallway:
Enter the property into the welcoming hallway which has wallpapered walls and carpeted flooring.
Lounge:
Take the door on the left of the hallway to the lounge. This room is neutrally decorated with a combination of wallpaper and painted walls. Plenty of light fills the room through the large bay window. The gas fire provides a warming, focal point to the room.
Kitchen:
The kitchen consists of cream and wooden wall and base units, with white laminate worktops and space and plumbing for appliances. Plenty of space is available for a dining furniture. This space is flooded with natural light from the two windows and the half glazed rear door.
Bedroom 1:
Enter the main double bedroom which is situated to the rear of the property. This room is neutrally decorated and has carpeted flooring. Two large windows overlooking the gardens flood the room with light.
Bedroom 2:
The second double bedroom has neutrally painted walls and carpeted flooring. A window looks out over the rear of the property allowing plenty of light to enter the room.
Bedroom 3:
This double bedroom is naturally lit by the large window overlooking the front of the property. This spacious room is decorated with floral wallpapered walls and a neutral coloured carpet. The built-in wardrobes offer plenty of storage.
Shower Room:
The shower room consists of a WC, hand basin and open shower unit housing a mains powered shower. The décor consists of floor to ceiling wall tiles, with a decorative border. The frosted window to the rear of the property allows plenty of light to enter the room.
Rear Garden:
The large private rear garden can be accessed from the back door in the kitchen. A patioed area provides a perfect space for outdoor dining in the warmer months. A large raised turfed section offers a great play area for young children, surrounded by shrubs and flower beds. A garage is located at the front of the garden, the perfect place for your garden tools.
Parking:
The property has an abundance of space for off road parking.
Viewings:
Strictly by appointment only. Please call THE BIG ESTATE AGENCY

