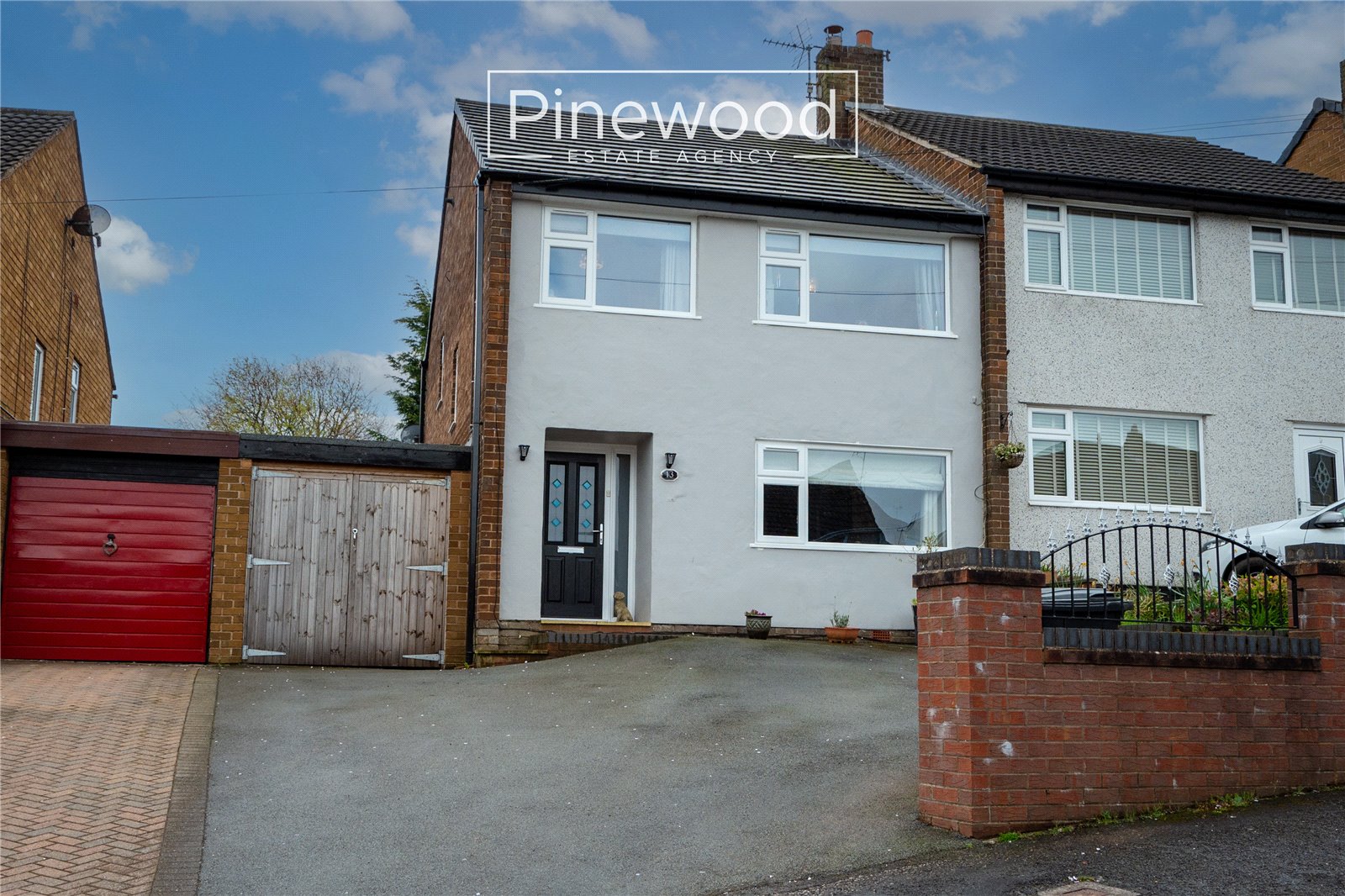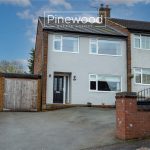Hadfield Close, Connah’s Quay, CH5 4JP
Property Summary
Full Details
PINEWOOD ESTATE AGENCY are delighted to present for sale this well presented and deceptively SPACIOUS three-bedroom family home on Hadfield Close in CONNAHS QUAY. With fantastic sized bedrooms, three reception rooms including the conservatory, a driveway, a garage, and a private rear garden, this is an ideal home for FAMILIES. This property has been well looked after by the current owners, with a new roof, new double-glazed windows throughout and new front and back doors all within the last 24 months! The location of this property is sought after, with Wepre park just a short walk away, perfect for strolls with the family of all ages! Local schools are excellent with Ysgol Caer Nant and Ysgol Wepre offering excellent choice for young children. Connah's Quay High School and Hawarden High School both offer highly rated secondary education. The property is also close to local amenities including supermarkets, bus routes and the popular Wepre bar & grill is a short walk away. This family home is conveniently situated close to the B5129 North Wales coast road, the A55 and the A494 and therefore allows easy access to the major towns and cities for commuters.
Internal:
Enter the family home into the hallway, with space to hang your coats and store your shoes. The ground floor of this property comprises; a large lounge with an electric fire and window to the front, allowing natural light to fill the space. This room continues to a dining area, where your family dining table will fit comfortably. Doors lead you out into the conservatory, a fantastic addition to this family home. The conservatory is a sizeable space and can be used as a further reception room or dining room where views of the garden can be enjoyed. Completing the ground floor is the kitchen, plenty of storage is available in the modern wall and under counter units with space and plumbing for your white goods.
Take the stairs to the first floor.
The first floor of this family home comprises, three bedrooms and the family bathroom.
The main bedroom is a fantastic size with plenty of space for your king size bed and further furniture, the second double bedroom situated to the front of the property, another large double room and has the added benefit of built in wardrobes. The third bedroom is not your average box room, it is a generous size and can comfortably fit a double bed. The family bathroom suite consists of a hand basin and a bath with a shower above, the toilet is separate in the room next to the bathroom.
External:
The private rear garden is accessed via the conservatory and from the kitchen. A large patio is ideal for your summer garden furniture and hosting those family BBQs with the lawn a great spot for children to play.
Parking:
The large driveway to the front of the property can accommodate multiple vehicles. The garage is a generous size with electric and lighting.
Viewings:
Strictly by appointment only with PINEWOOD ESTATE AGENCY
Porch: 1.65m X 2.00m
Lounge: 3.65m X 5.76m
Dining Room: 2.65m X 2.94m
Hallway: 1.65m X 1.01m
Kitchen: 2.89m X 2.63m
Conservatory: 4.36m X 3.20m
Landing: 1.66m X 2.95m
Bedroom: 3.68m X 4.23m
Bedroom: 2.85m X 3.60m
Bedroom: 2.54m X 2.64m
Bathroom: 1.71m X 2.71m
WC: 0.76m X 1.84m
Garage: 2.56m X 5.81m







