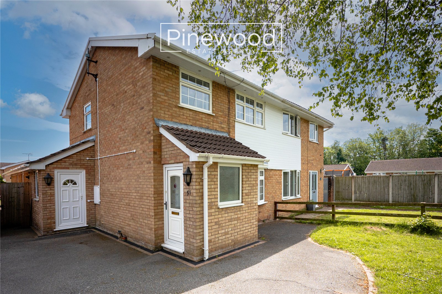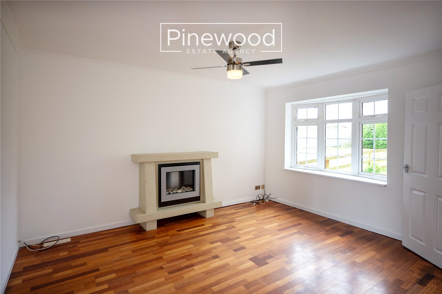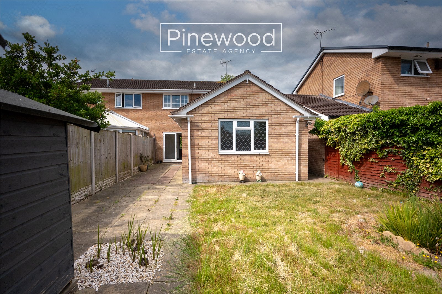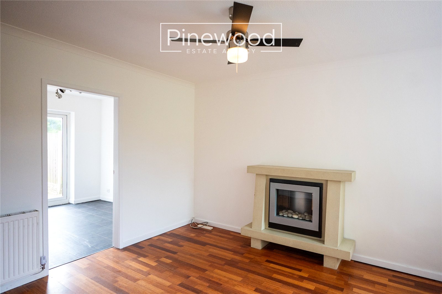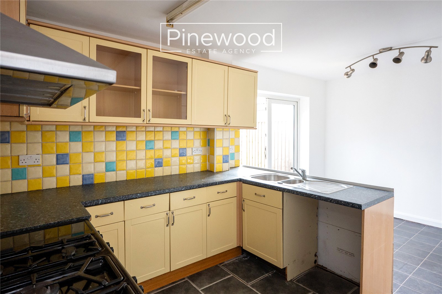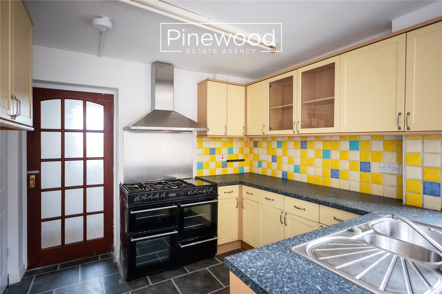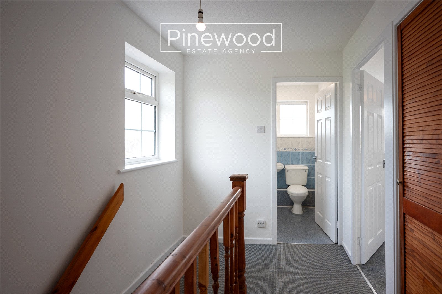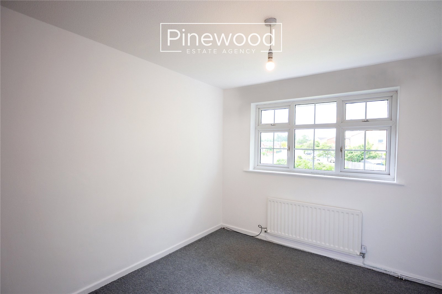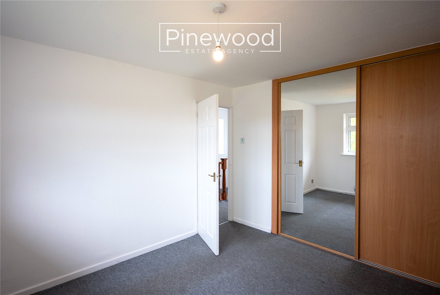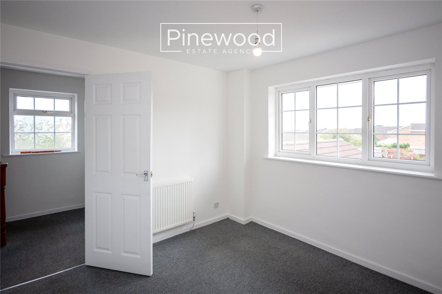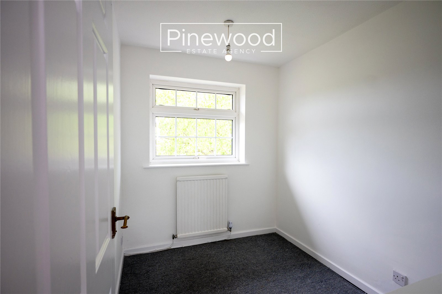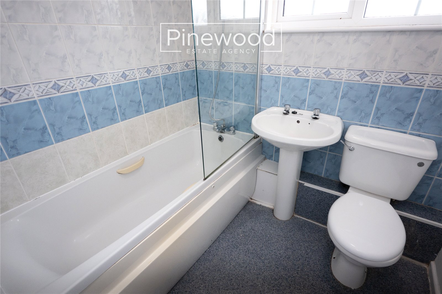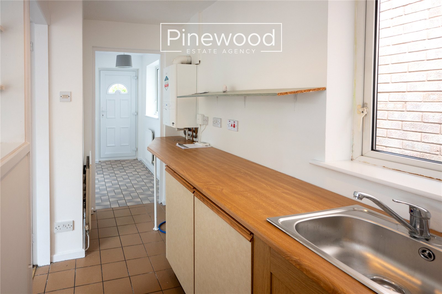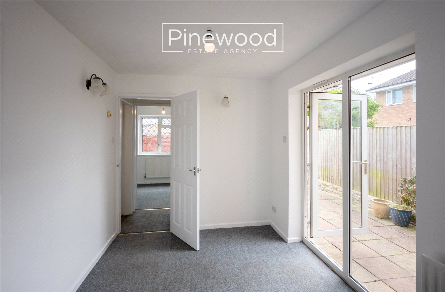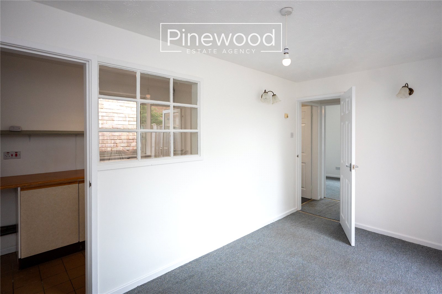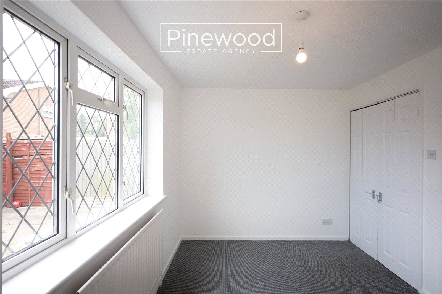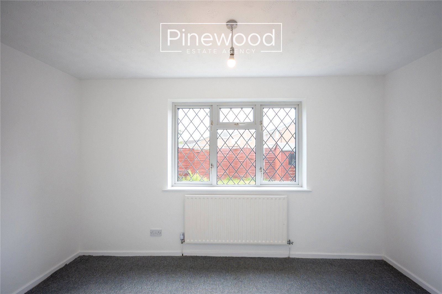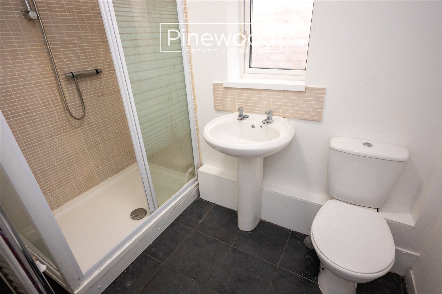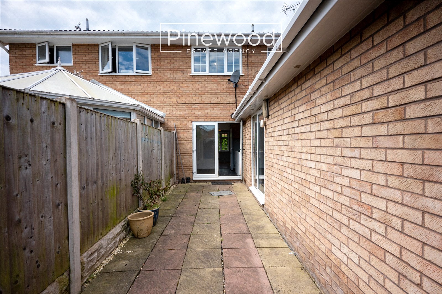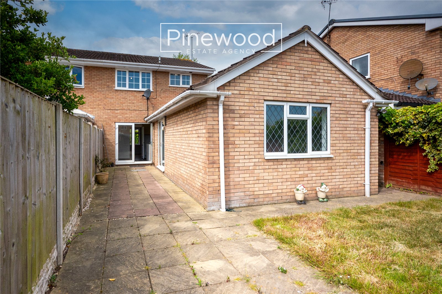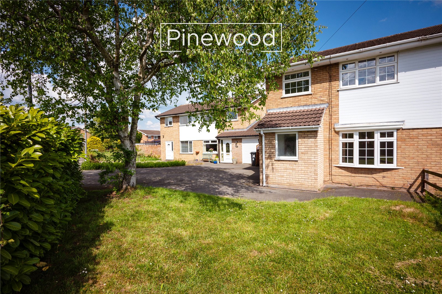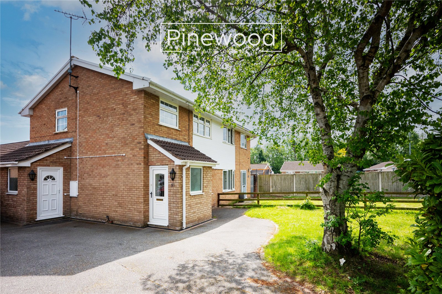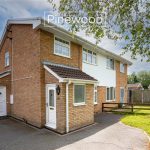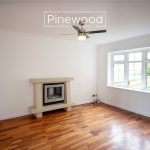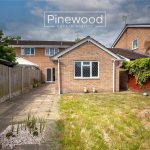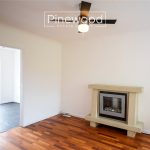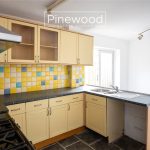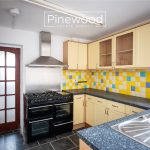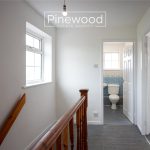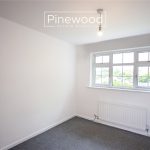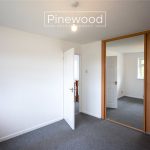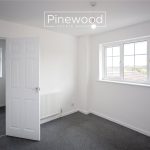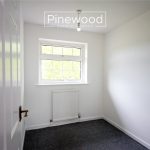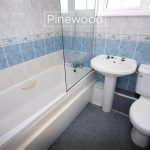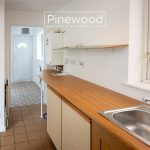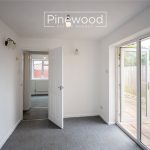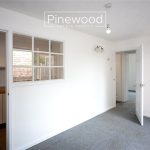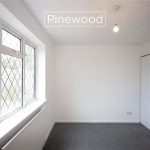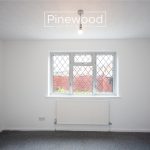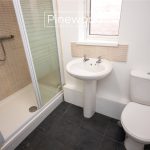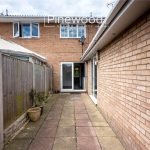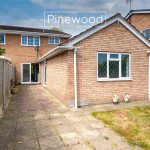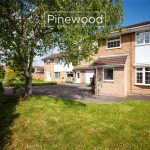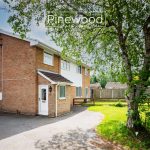Forest Drive, Broughton, CH4 0QJ
Property Summary
Full Details
PINEWOOD ESTATE AGENCY are delighted to present for sale this four-bedroom semi-detached family home in the popular village of BROUGHTON. Available with NO ONWARD CHAIN, this spacious home is perfect for GROWING FAMILIES with a one-bedroom self-contained ANNEX with its own entrance, perfect for those extra family members who require their own independence but close enough to their family. Within walking distance of all the local amenities Broughton has to offer, this home is ideal for families and first-time buyers. Broughton Retail Park is a short walk away offering retail outlets, restaurants, and a cinema. The property is also near local supermarkets, post offices and bus routes. The property is also conveniently located close to Airbus UK and the A55 allowing easy access to all the major towns and cities for commuters. Local schools are excellent with Broughton Primary school offering great choice for young children within walking distance and St Davids High School and Hawarden High School offer highly rated secondary education just a short drive away.
Internal:
Enter the family home into the porch. The ground floor of this property comprises, a large lounge with an electric fireplace and large bay window. The open plan dining room and kitchen offers access into the large private rear garden through the French doors; the dining rooms provides plenty of space for your family dining table. Integrated appliances in the kitchen include a range oven and hob with an overhead extractor fan, situated between the units with further space for your white goods and washing machine.
Take the carpeted stairs in the hallway to the first floor.
The first floor of the family home comprises three bedrooms and the family bathroom. The master bedroom situated at the front of the property benefits from a built-in wardrobe, a great space saver! The second double bedroom is situated at the back of the property overlooking the large rear garden. The third bedroom situated at the front of the property allows lots of light into the property through the large window. Completing the first floor is the family bathroom, this suite consists of a WC, a hand basin and a bath with mains powered shower above.
Annex:
This self-contained annex is a fantastic addition to this property, ideal for extra family members or as an Airbnb. With a separate entrance from the main house, this annex comprises, a hallway, kitchen with ample space for your white goods between the under-counter units. The lounge is naturally lit by the French doors leading out into the garden and the double bedroom to the rear of the property has the benefit of built in wardrobes. Completing the annex is the bathroom, this suite consists of a WC, hand basin and enclosed shower cubicle with mains powered shower.
External:
The family home benefits from an easy to maintain large rear garden. A lawned area provides the perfect space for children to play, while a low-maintenance, paved section, ideal for your summer dining furniture.
Parking:
Off road parking is available to the front of the property on the driveway.
Viewings:
Strictly by appointment only with PINEWOOD ESTATE AGENCY.
Porch: 1.06m X 1.92m
Hallway: 3.15m X 1.72m
Lounge: 4.11m X 4.08m
Kitchen: 2.93m X 2.73m
Dining Room: 2.93m X 2.20m
Landing: 2.87m X 1.92m
Bedroom: 3.31m X 2.94m
Bedroom: 2.93m X 2.94m
Bedroom: 2.39m X 1.92m
Bathroom: 1.66m X 1.92m
Annex:
Hallway: 2.37m X 1.21m
Kitchen: 3.36m X 1.47m
Lounge: 4.09m X 2.34m
Bathroom: 2.43m X 1.47m
Rear Hallway: 0.95m X 0.88m
Bedroom: 2.56m X 3.91m

