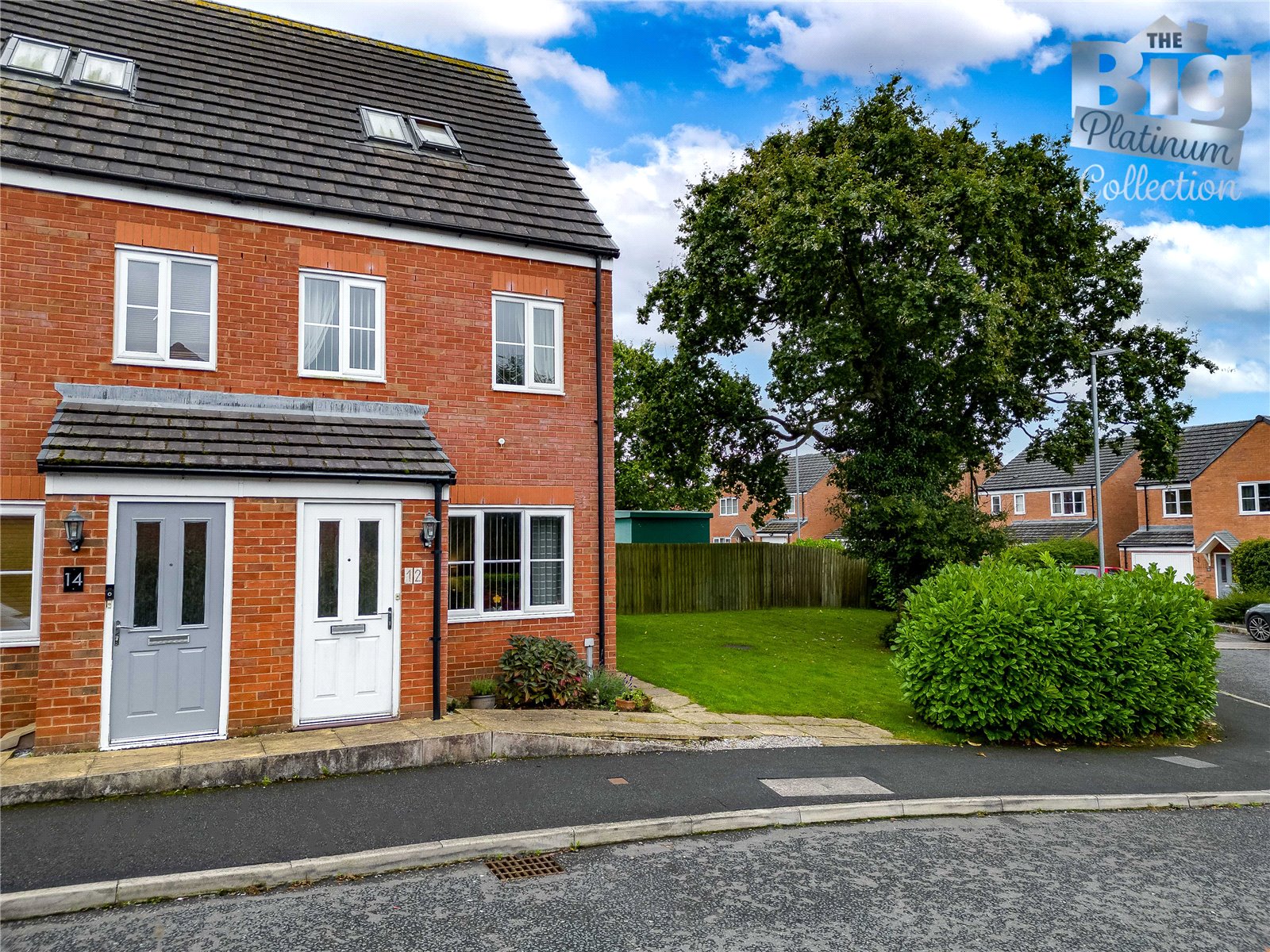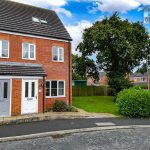Ffordd Rowlands, Alltami, CH7 3DD
Property Summary
Full Details
THE BIG ESTATE AGENCY are delighted to present for sale, this three storey FAMILY HOME offering THREE DOUBLE BEDROOMS in ALLTAMI. This is a perfect home for FIRST TIME BUYERS and FAMILIES. This family home offers off road parking for two vehicles to the rear, a private rear garden and large corner plot side garden.
Conveniently situated close to the A494 and A55 this property allows easy access to all the major cities and towns for commuters. LOCAL SCHOOLS are excellent with Buckley Southdown C.P and Westwood Community Primary School both being a popular choice for primary education. Elfed High School and Argoed High School are the two secondary schools close by.
Internal:
Enter the family home into the porch to remove those coats and shoes. The ground floor of the property comprises; a spacious lounge, a kitchen and dining area. integrated appliances in the kitchen include gas hob with extractor fan above, oven, fridge, freezer, washing machine and dishwasher all situated between the units. The dining area has ample space for your family table with view of the garden. Completing the ground floor is the toilet, consisting of a WC and hand basin.
Take the carpeted stairs to the first floor where you will find two double bedrooms and the family bathroom. The bathroom suite consists of a WC, hand basin and a bath with mains powered shower above.
Take the carpeted stairs to the second floor to the third double bedroom. This double bedroom is a fantastic size with ample space for all your bedroom furniture, the Velux windows flood the room with natural light.
External:
The rear garden of the home is accessed through the French doors in the dining area. This easy to maintain outdoor space continues round to the side of the property where a large lawned space.
Parking:
Off road parking is available to the rear of the property with two allocated spaces.
Viewings:
Strictly by appointment only with The Big Estate Agency
Porch: 1.12m X 1.66m
Lounge: 3.56m X 4.50m
Hallway: 1.17m X 1.37m
WC: 1.25m X 1.09m
Kitchen / Diner: 3.56m X 2.70m
Landing: 0.82m X 3.20m
Bedroom 1: 3.59m X 3.90m
Bedroom 2: 3.62m X 2.38m
Bathroom: 1.91m X 2.19m
Landing: 0.97m X 1.04m
Bedroom 3: 2.53m X 6.15m







