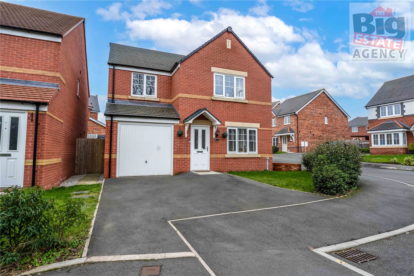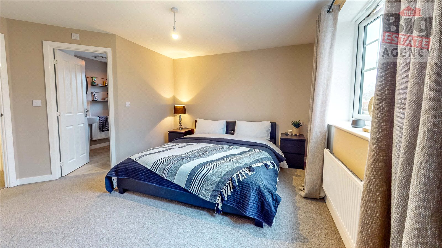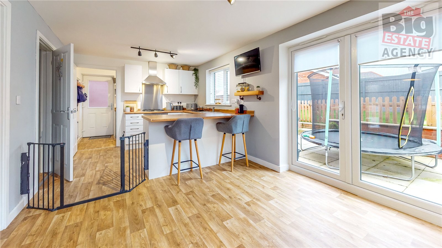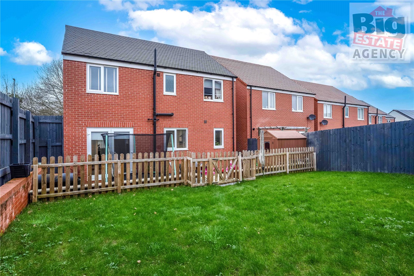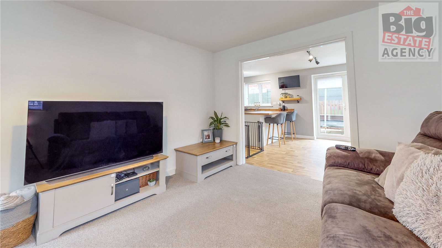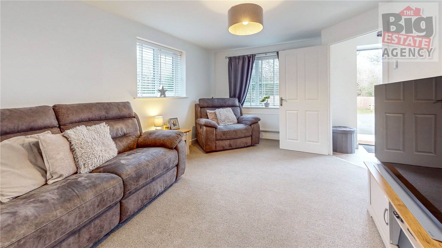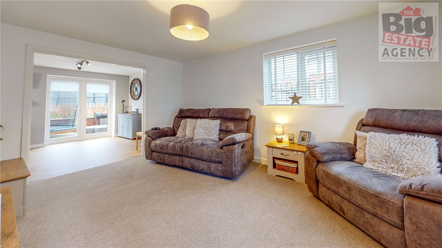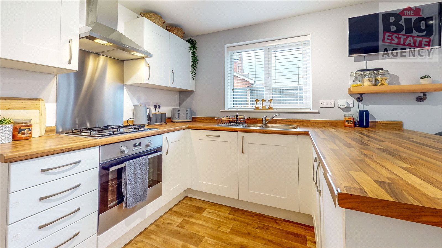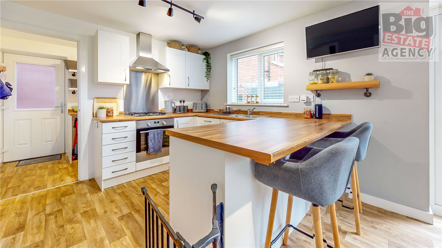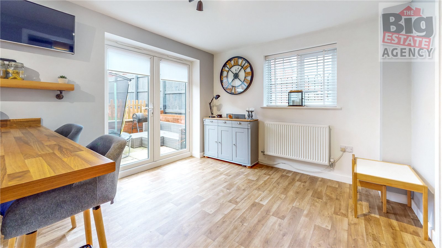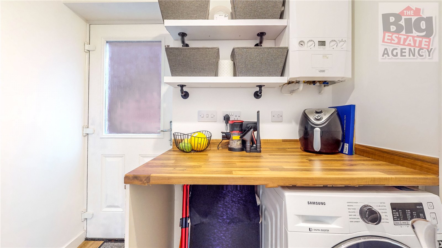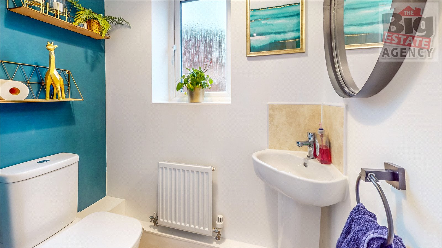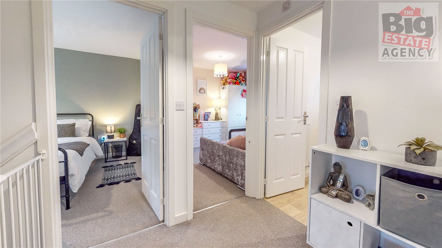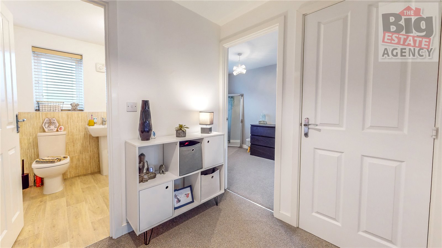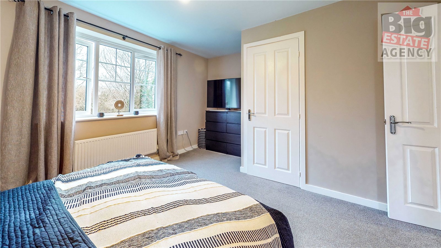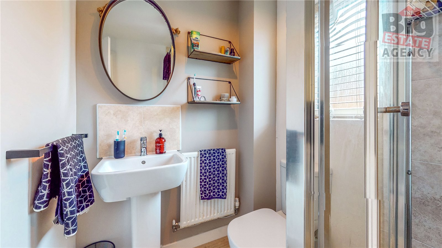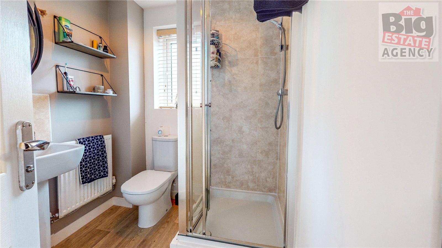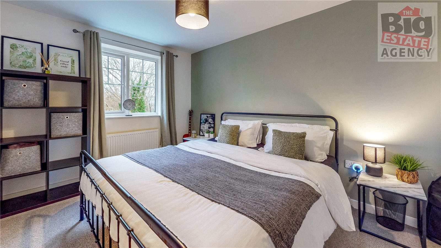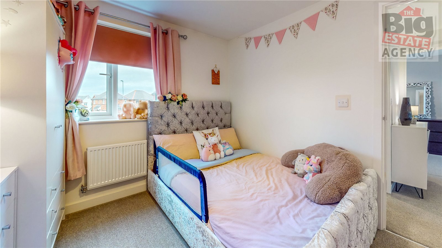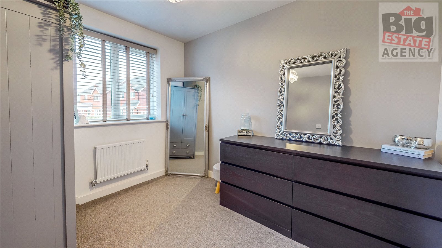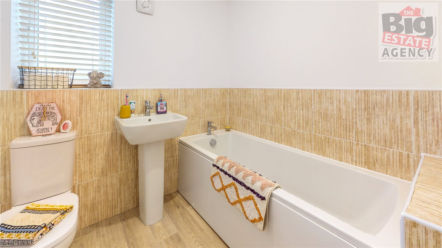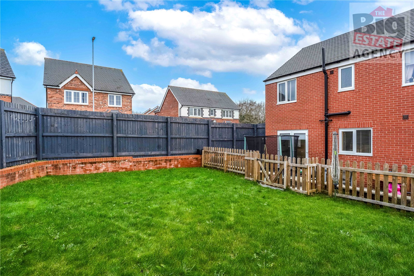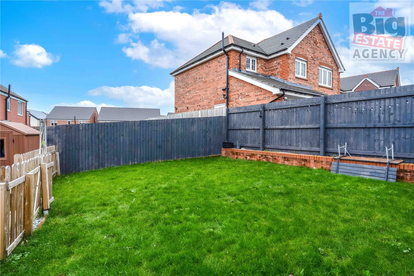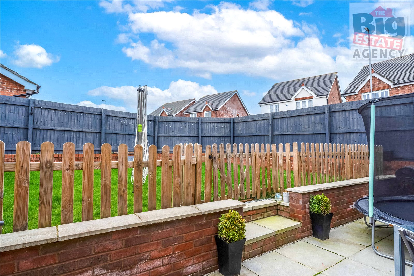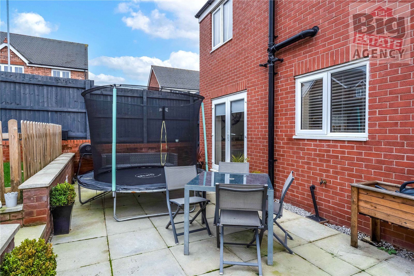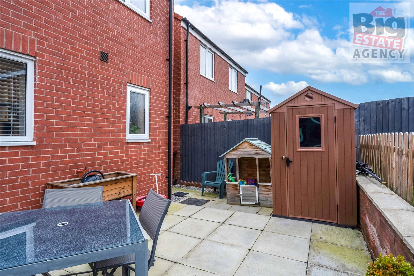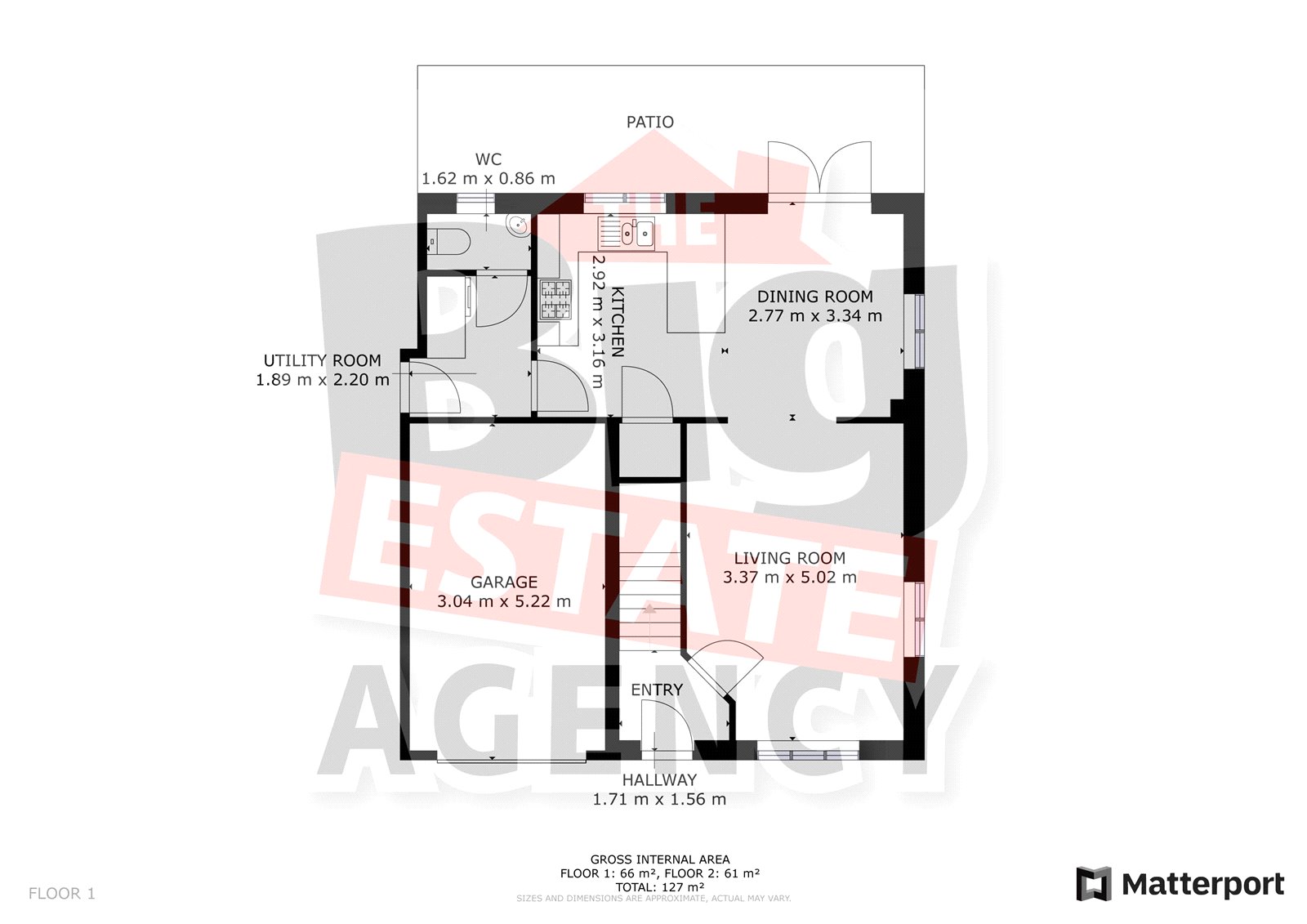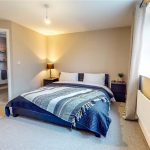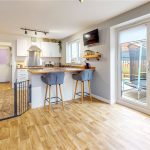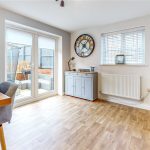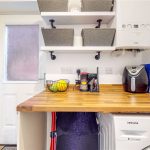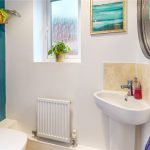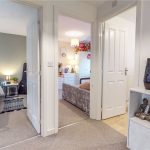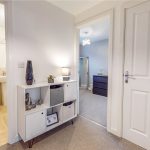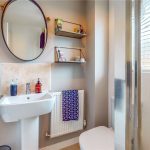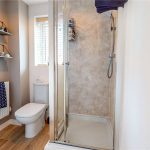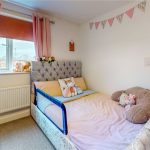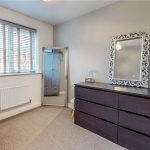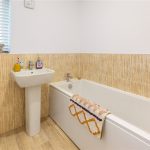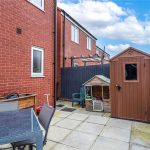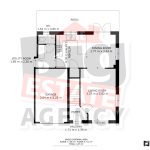Ffordd Deiniol, Oakenholt, CH6 5FH
Property Summary
Full Details
THE BIG ESTATE AGENCY are delighted to present for sale this 4 bedroom DETACHED home on the Croes Atti development in OAKENHOLT. This freehold property makes the ideal FAMILY HOME offering spacious living area, off road parking, 2 bathrooms, a utility room and a large private rear garden.
This family home is conveniently situated close to the B5129 North Wales coast road, the A55 and the A494 and therefore allows easy access to the major towns and cities for commuters. Local schools are excellent with Ysgol Croes Atti, St Mary's Catholic School and Ysol Gwynedd offering great choice for primary education. St Richard Gwyn and Flint High School are both highly rated secondary schools. The property is also in close proximity to local supermarkets, post offices, banks and bus routes and Flint train Station.
Ground Floor:
The ground floor of this property comprises of a spacious lounge opening out into the dining room with ample space for your family dining table and doors leading out into the garden. The family kitchen with integrated appliances including, gas hob and electric oven with extractor fan above, and a dishwasher situated between the units. The utility room is a great addition with plumbing in place for your washing machine and space for further white goods. Completing this ground floor is the WC, complete with toilet and had basin.
First Floor:
The first floor of this property comprises 4 bedrooms, 3 doubles and 1 single. the main bedroom offers a ensuite consisting of a WC, hand basin and enclosed shower cubicle with a mains powered shower above. Completing the first floor in the modern family bathroom, consisting of a WC, hand basin and bath.
External:
The private rear garden can be accessed from the French double doors in the dining room and the external UPVC door in the utility room. This garden provides sunshine throughout the day during the summer months.
The paved area of the garden is the perfect place for your summer dining furniture. The raised lawned area is a fantastic space for younger children to play.
Parking:
This family home offers off road parking on the driveway to the front of the property and in the garage.
Viewings:
Strictly by appointment only. Please call THE BIG ESTATE AGENCY.
Hallway: 1.71m X 1.56m
Lounge: 3.37m X 5.02m
Dining Room: 2.77m X 3.34m
Kitchen: 2.92m X 3.16m
Utility Room: 1.89m X 2.20m
WC: 1.62m X 0.86M
Garage: 3.04m X 5.22m
Landing: 2.11m X 1.96m
Bedroom 1: 4.51m X 4.07m
Ensuite: 1.83m X 1.87m
Bedroom 2: 2.86m X 3.76m
Bedroom 3: 2.86m X 2.91m
Bedroom 4: 2.29m X 2.90m
Bathroom: 2.11m X 1.95m

