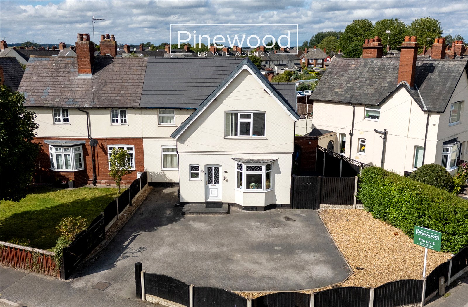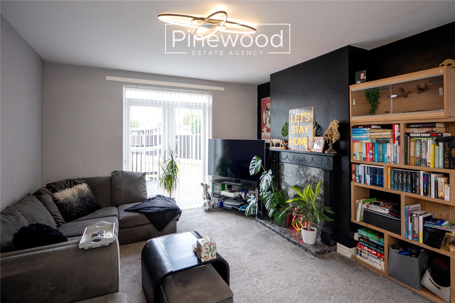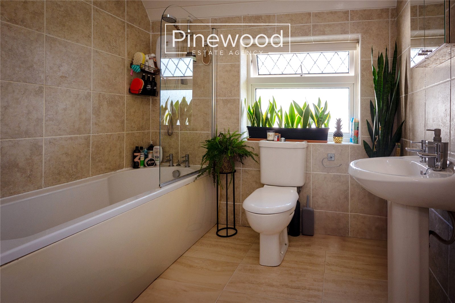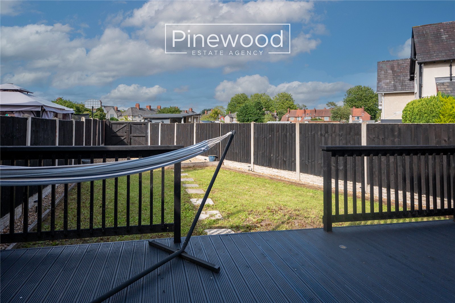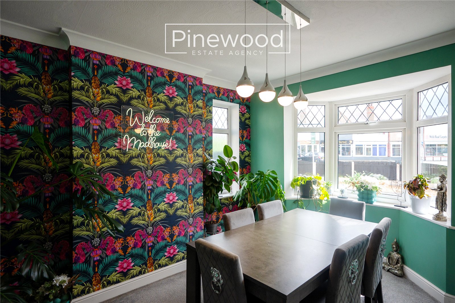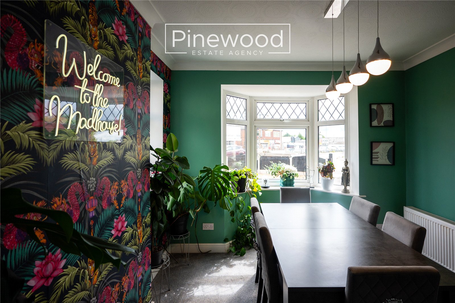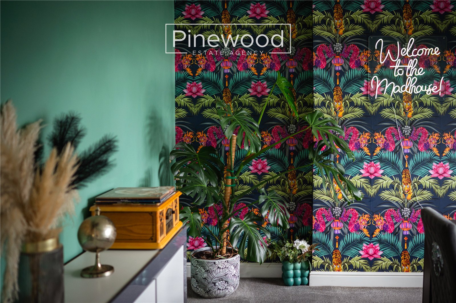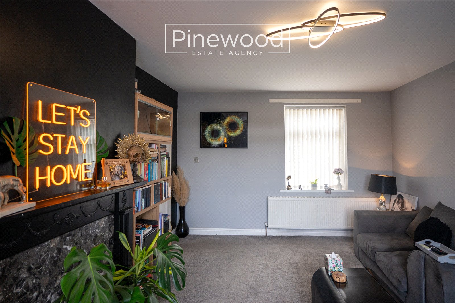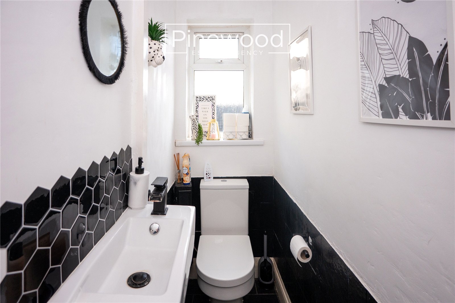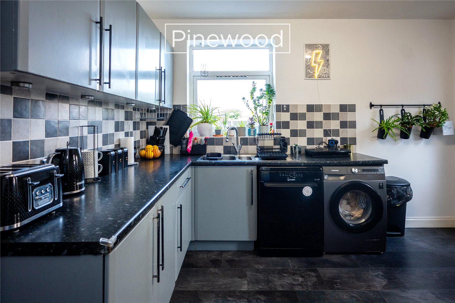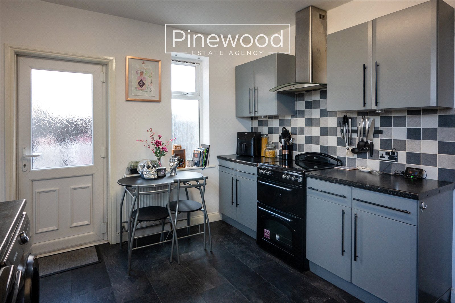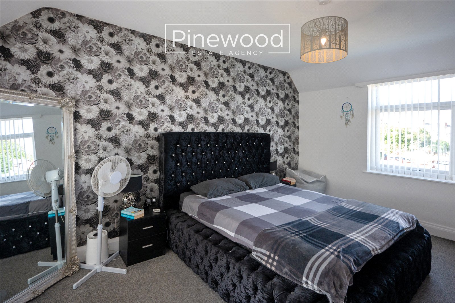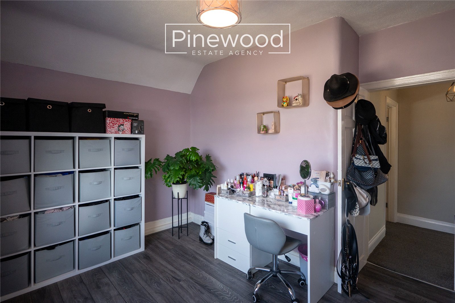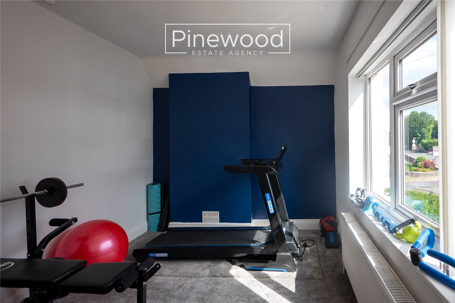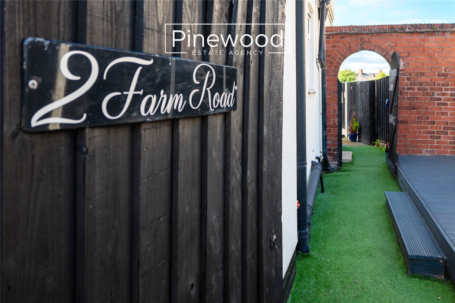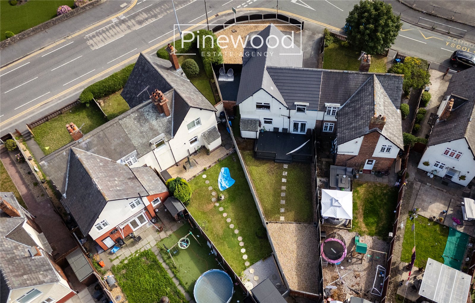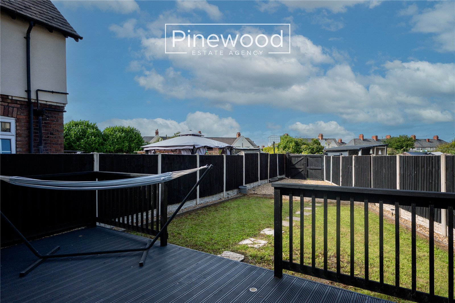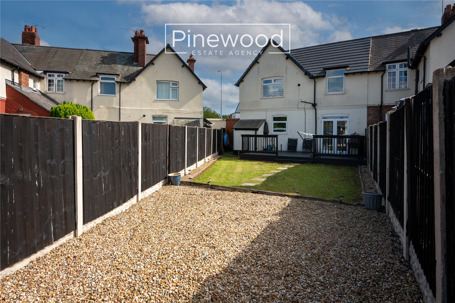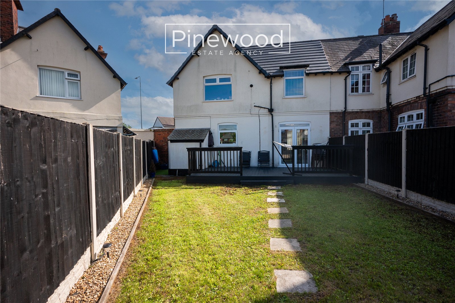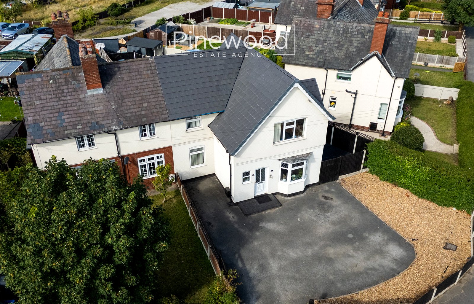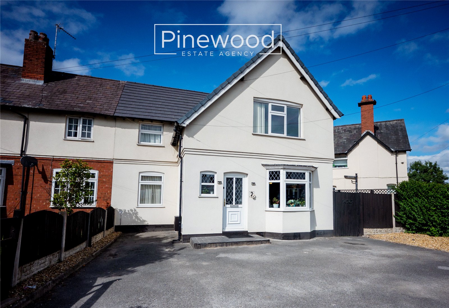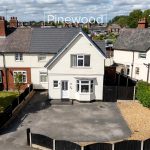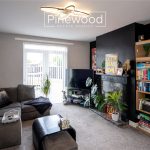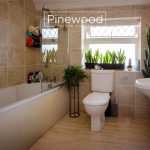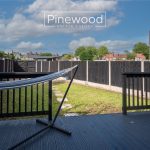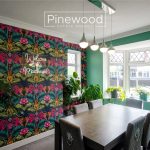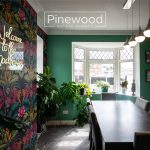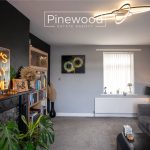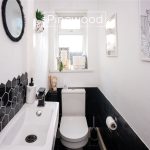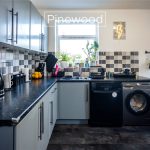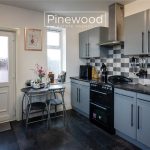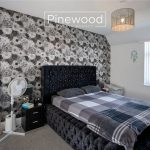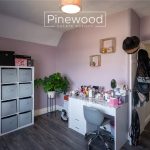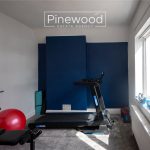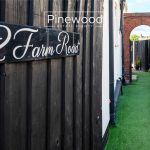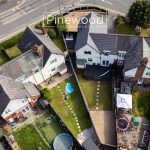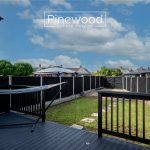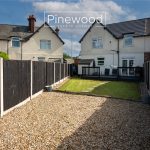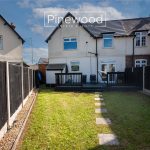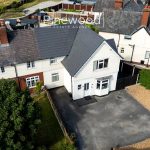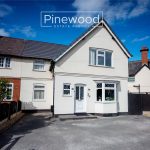Farm Road, Garden City, CH5 2HH
Property Summary
Beautifully presented THREE-BEDROOM SEMI-DETACHED family home, ideally located in the popular area of GARDEN CITY, DEESIDE. Perfect for FIRST-TIME BUYERS and FAMILIES, this attractive property offers two reception rooms, two bathrooms, and a private rear garden.
Full Details
PINEWOOD ESTATE AGENCY are delighted to present for sale this spacious THREE BEDROOM SEMI-DETACHED family home available with NO ONWARD CHAIN. The rear garden is a particular highlight, featuring a decking area that’s perfect for outdoor dining and relaxation. Viewings are highly recommended. Situated just a short walk from Sealand C.P. School, and within easy reach of secondary schools including Connah’s Quay High School and Hawarden High School, this location is excellent for families. Local amenities including shops and services are located nearby along Farm Road, and Shotton train station is within easy reach for commuters needing access to Chester, Liverpool, or the North Wales Coast Line. With an accessible location close to the A494 and A55, commuting is stress-free.
Internal
Upon entering the property, you are welcomed into a bright hallway with the staircase to the first floor on your left. To the right is a dining room featuring a bay window overlooking the front driveway, creating a light and inviting space for family meals. Continuing along the hallway, you’ll find a generous lounge to the left, complete with double doors that open out onto the garden decking, perfect for entertaining or relaxing. To the right of the hallway is a convenient downstairs WC fitted with a toilet and hand basin, while straight ahead leads to the kitchen. The kitchen is fitted with a built-in oven and extractor fan and enjoys windows overlooking the side of the home and back along with a door providing external access.
Upstairs, the landing leads to three well-proportioned bedrooms and the family bathroom. To the right sits the first double bedroom, benefiting from built-in closet space and a window overlooking the front of the property. Adjacent is the family bathroom, fitted with a bath-shower combination, toilet, hand basin, and a window to the side. Bedroom 3 follows, offering built-in storage and views over the rear garden, while the spacious main bedroom boasts two sets of built-in wardrobes and overlooks the garden.
External
To the front, the property features a large tarmac driveway with decorative gravel, enclosed by wooden fencing and a gate to provide additional privacy. A brick archway with a gated entrance at the side of the property leads through to the rear garden. The rear boasts a generous raised decking area with railings, complete with steps down to a well-kept lawn. Stone slab pathways guide you to the back gate, creating both a practical and attractive outdoor space.
Parking
The property benefits from a large private driveway to the front, offering ample off-road parking for multiple vehicles.
Measurements
Hallway: 1.82m x 4.70m
Dining Room: 3.28m x 4.30m
Lounge: 3.75m x 4.59m
Kitchen: 4.23m x 3.25m
WC: 2.30m x 0.77m
Landing: 1.87m x 2.22m
Bedroom 1: 3.66m x 4.49m
Bedroom 2: 4.21m x 2.85m
Bedroom 3: 4.21m x 3.23m
Bathroom: 2.24m x 2.34m

