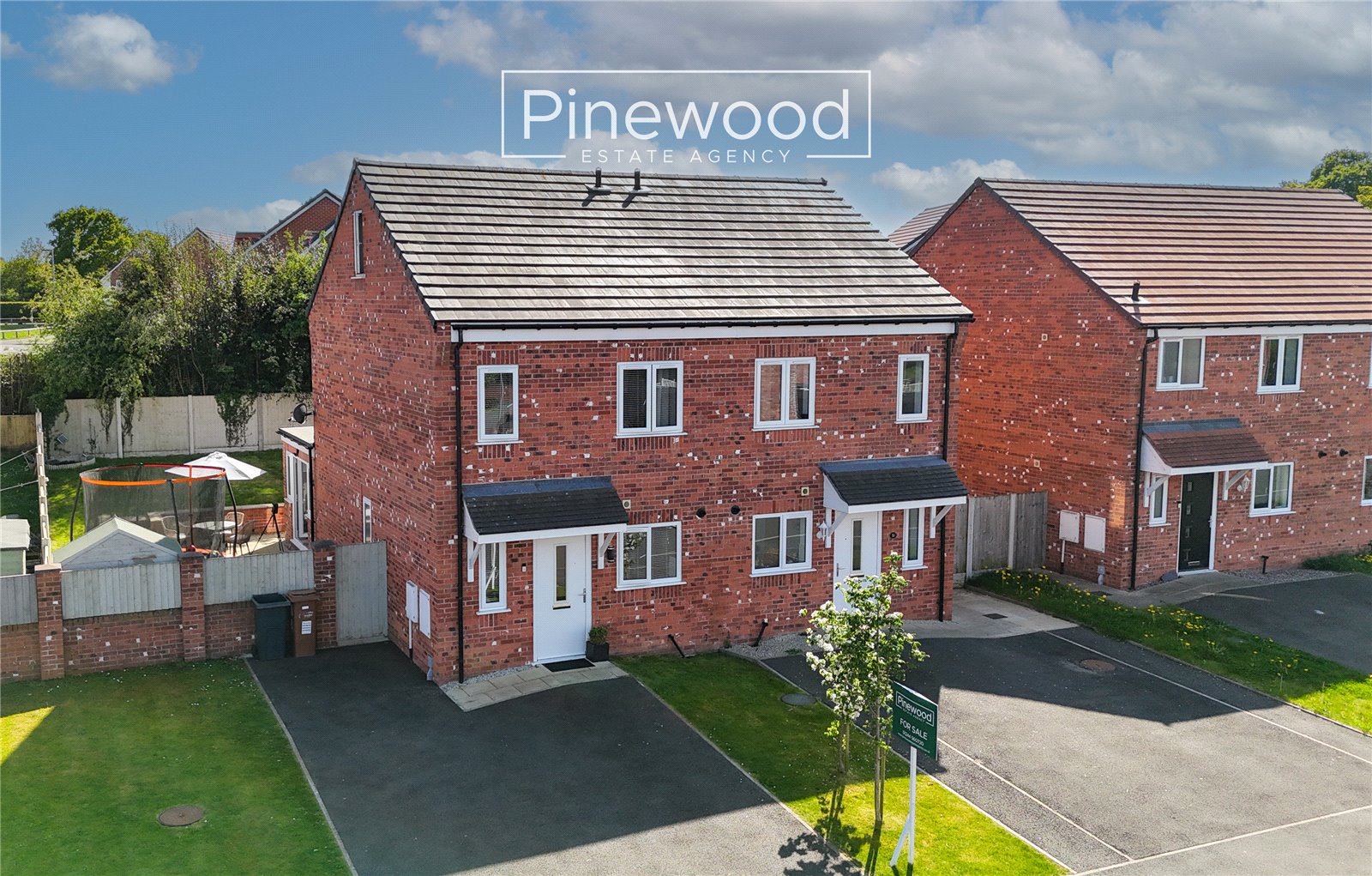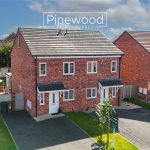Fairoaks Drive, Connahs Quay, Deeside, CH5 4RR
Property Summary
Full Details
PINEWOOD ESTATE AGENCY are delighted to present for sale this 3-bedroom SEMI-DETACHED family home in CONNAHS QUAY. This stunning family home is only 6 years old and is beautifully presented throughout and has been extended to create an extra reception room. Situated on a quiet cul de sac in Connah’s Quay within walking distance of all local shops and bus routes, this property is perfect for FIRST TIME BUYERS and FAMILIES. Offering three large bedrooms. a modern kitchen, stunning lounge and dining room and spacious rear garden. Viewings are highly recommended! The property is conveniently located close by the A55 and the A548 allowing easy access to major towns and cities, perfect for commuters. Local schools are excellent with Ysgol Bryn Deva and Golftyn CP offering great primary education, Connah’s Quay High School offers excellent secondary education, along with Deeside Sixth and Coleg Cambria offering a great choice for those high school leavers. The Quay Shopping Centre is just a short walk away with a main bus route providing services to Chester and Wrexham.
Internal:
Enter the family home into the large spacious hallway, plenty of room to store those coats and shoes! The ground floor of this property comprises; a generously sized modern kitchen which has been opened to create further storage and seating. Integrated appliances include a gas hob with an extractor fan above and an oven, situated between the units, with space for further white goods and plumbing for your washing machine. The highlight of this property is the open plan lounge and dining room. The beautifully presented lounge has ample space for your lounge furniture, the focal point being the media wall. Continue through to the dining room, naturally lit by sky lights and French doors leading out into the garden. Completing the ground floor is the WC, consisting of a toilet and a hand basin.
Take the carpeted stairs up to the first floor. The first floor comprises two bedrooms and the family bathroom. The double bedroom overlooking the garden is a fantastic size and benefits from an ensuite. This suite consists of a WC, a hand basin with vanity unit and an enclosed shower cubicle with electric shower above. The second bedroom is situated to the front of the property and is a fantastic size. Completing the first floor is the family bathroom, this suite consists of a WC, a hand basin and a bath with mains powered shower above.
Take the carpeted stairs to the second floor.
This third double bedroom is a generous size; this master bedroom enjoys views of the garden from the window.
External:
Enter the rear garden via the French doors in the dining room on to the patio, a beautiful spot for alfresco dining during the warmer months. The rear and side of the garden is lawned, plenty of room for children to play!
Parking:
Off road parking is provided on the driveway to the front of the property.
Viewings:
Strictly by appointment only with PINEWOOD ESTATE AGENCY.
Entrance Hallway: 2.21m X 5.08m
Kitchen: 2.05m X 4.83m
Lounge: 4.37m X 3.17m
Dining Room: 4.24m X 3.30m
WC: 0.92m X 1.86m
Landing: 1.88m X 4.74m
Bedroom: 3.44m X 3.25m
En-suite: 0.82m X 3.25m
Bedroom: 2.39m X 2.48m
Bathroom: 2.11m X 2.16m
Landing: 0.92m X 3.04m
Bedroom: 4.37m X 5.70m







