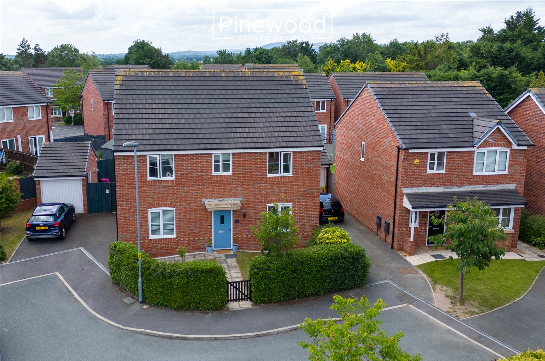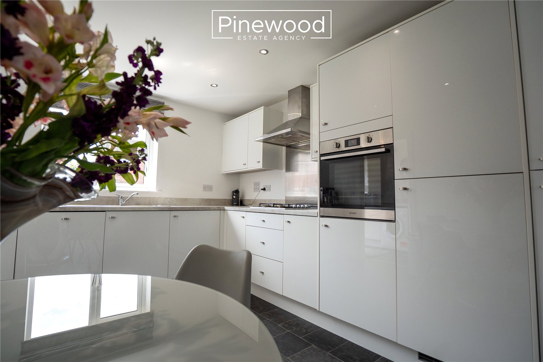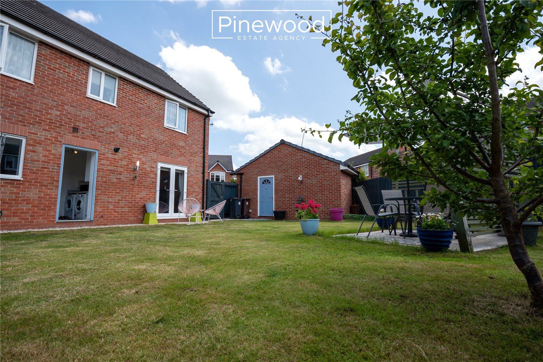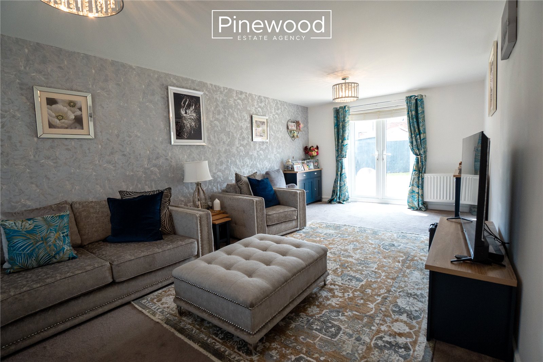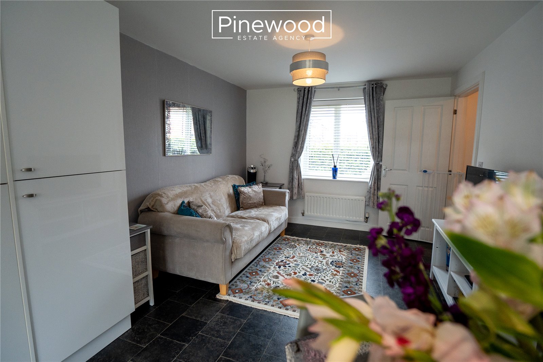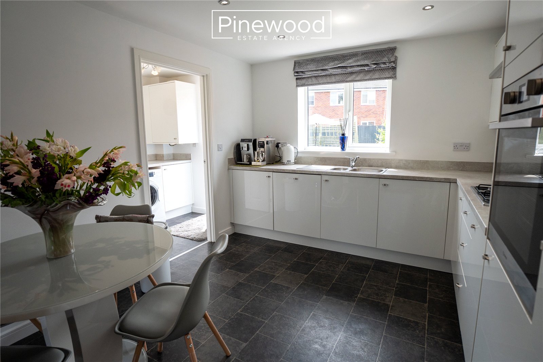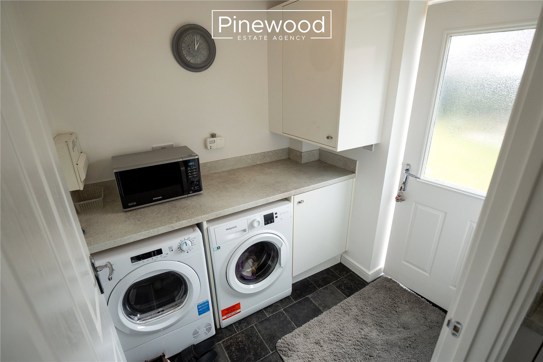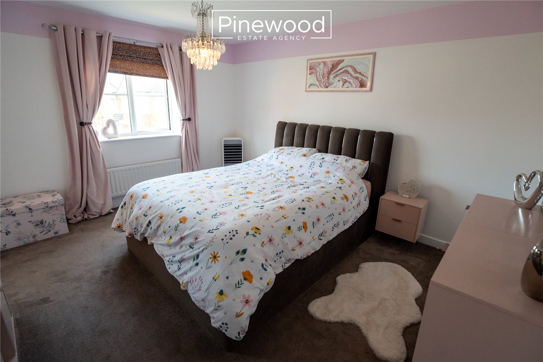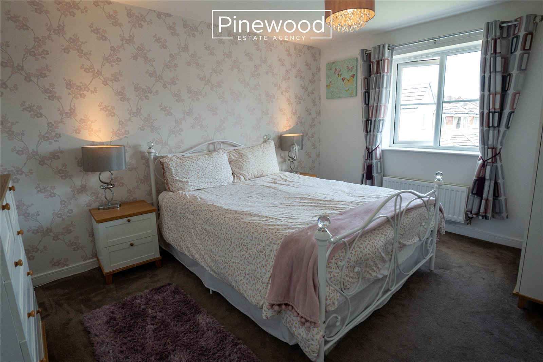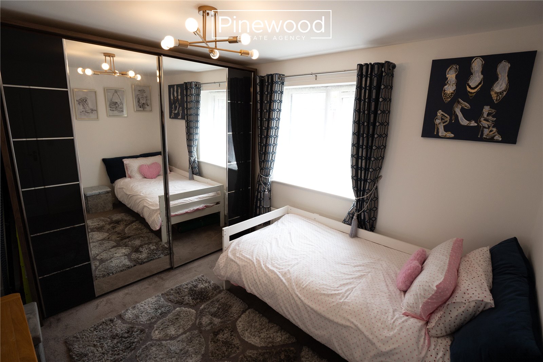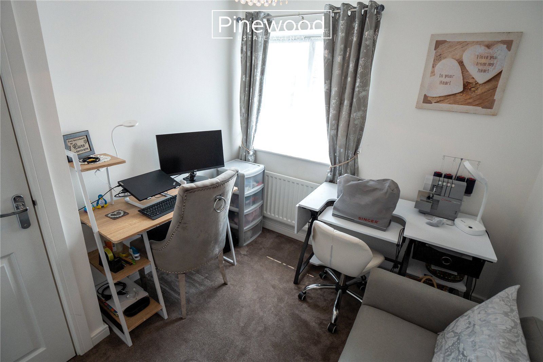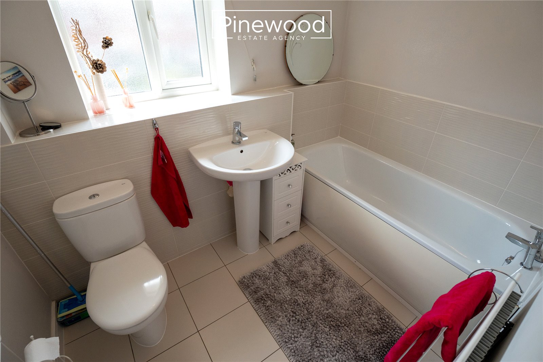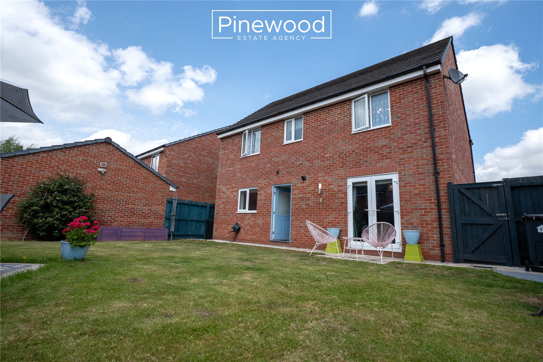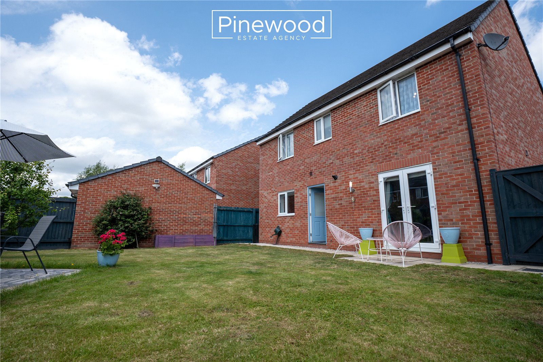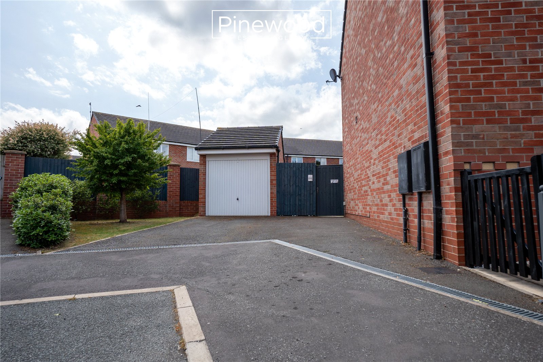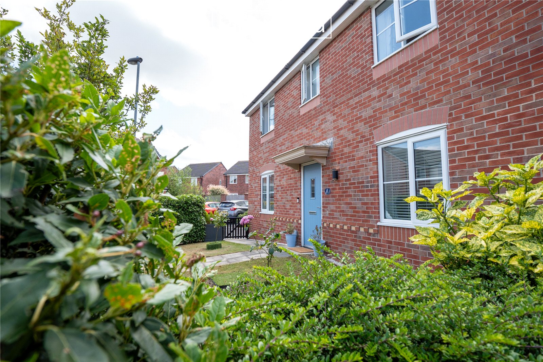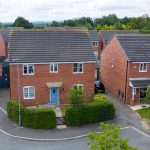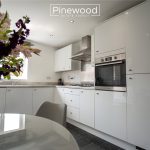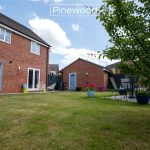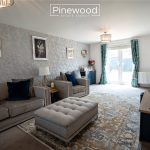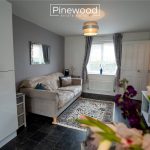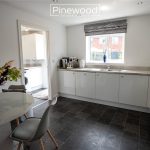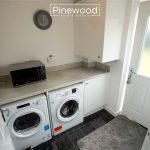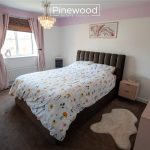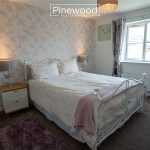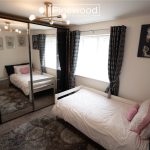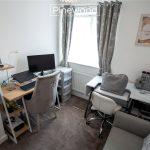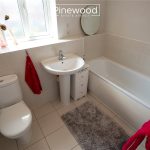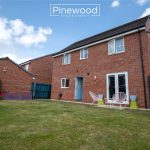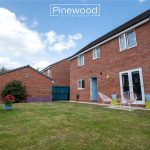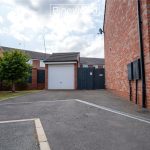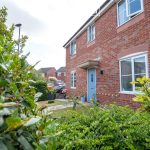Evans Court, Broughton, Chester, CH4 0FS
Property Summary
Full Details
PINEWOOD ESTATE AGENCY are delighted to present for sale this four-bedroom detached leasehold family home in the popular village of BROUGHTON, perfect for growing FAMILIES. Viewings are highly recommended to appreciate this modern and beautifully presented property, offering two spacious reception rooms, utility room, two bathrooms, four great sized bedrooms, a south facing garden with mature fruit trees and a detached garage – room for the whole family!
Situated on a quiet residential cul-de-sac, this property is ideally positioned for access to a range of local amenities. Broughton Retail Park is just a short walk away, offering a variety of shops, restaurants, a cinema, and supermarkets. Excellent transport links via the A55 make commuting to Chester, Wrexham, and beyond simple and convenient. The property also benefits from proximity to highly regarded schools, including Broughton Primary School and Hawarden High School, making it an ideal choice for growing families.
Internal:
Enter the property into the welcoming and spacious hallway with handy shoe storage built in the under stairs cupboard – a wonderful space saver! The ground floor of this home comprises; a large lounge, flooded with natural light from the window to the front and French doors leading to the rear garden. A second reception room is a generous size, creating a family and dining area continuing into the modern kitchen. Integrated appliances include a gas hob, oven, and extractor fan above, fridge, freezer, and dishwasher. The kitchen flows seamlessly into the utility room with further storage and plumbing for your washing machine. The utility room also offers direct access to the garden.
Completing the ground floor is the WC, consisting of toilet and hand basin.
Take the carpeted stairs from the hallway to the first floor.
The master bedroom is situated to the front of the property and comfortably accommodates a king-sized bed. It also benefits from an ensuite, this ensuite consists of WC, hand basin and enclosed shower cubicle. The second double bedroom overlooks the front of the property and benefits from a built-in storage cupboard. A third double bedroom enjoys views of the rear garden from the window and has built in mirrored wardrobes- a fantastic space saver! The fourth bedroom is currently used as an office space but can easily accommodate a single bed and further bedroom furniture. Completing the first floor is the family bathroom, this suite consists of WC, hand basin and bath.
External
The south facing rear garden can be accessed from the French doors in the living room, through the utility room and via the side gate. The patio gives you access to the garage and the sitting area in the centre of the garden provides an ideal spot for your summer dining furniture and hosting those BBQs during the warmer months. A great additional to this outdoor space are your own fruit trees and planters.
Parking
A driveway is situated to the side of the property and further parking in the detached garage.
Viewings: Strictly by appointment only with PINEWOOD ESTATE AGENCY
Measurements:
Lounge: 3.45m x 7.15m
Hallway: 1.78m x 3.98m
WC: 1.78m x 0.95m
Kitchen/ Diner: 3.09m x 6.99m
Utility Room: 1.78m x 2.11m
Landing: 2.78m x 2.30m
Bedroom 1: 3.49m x 4.06m
Bedroom 2: 3.18m x 4.06m
Bedroom 3: 3.49m x 2.82m
Bedroom 4: 2.48m x 2.82m
Bathroom: 2.48 x 1.81m

