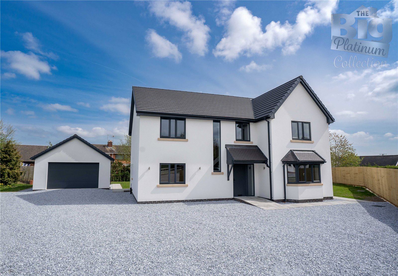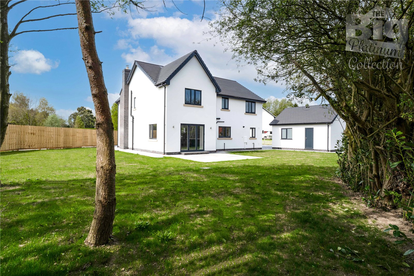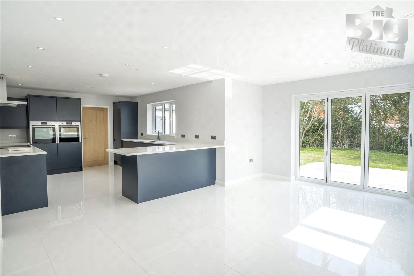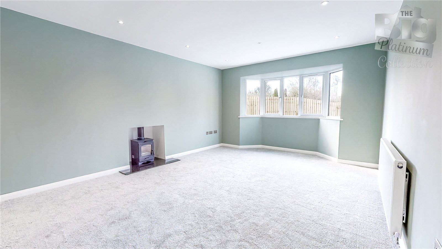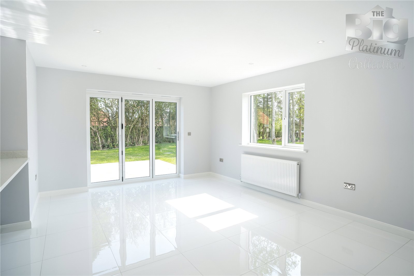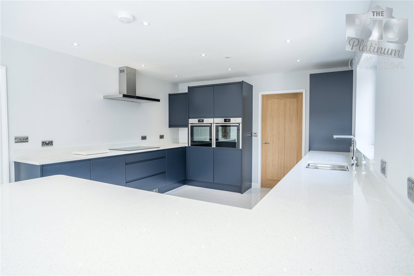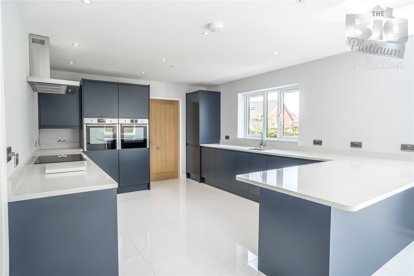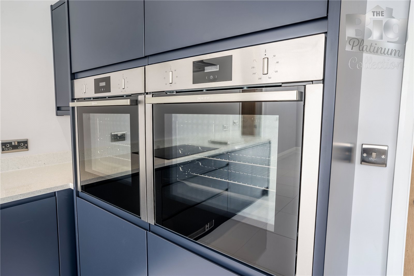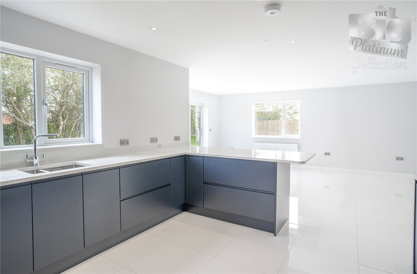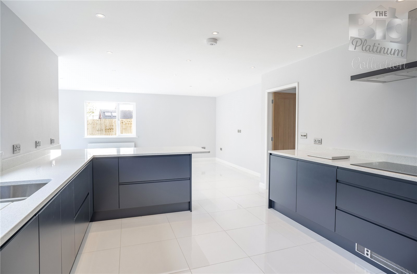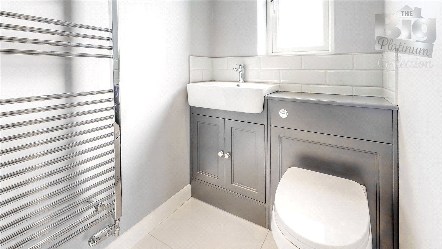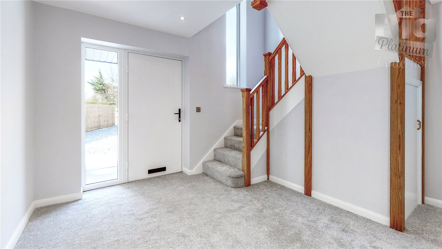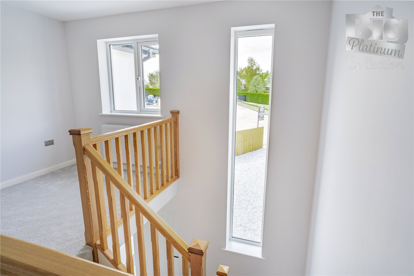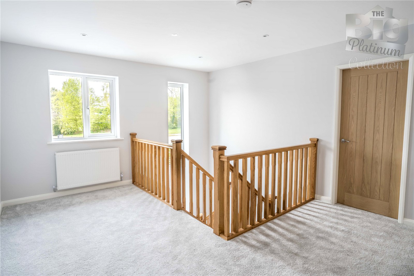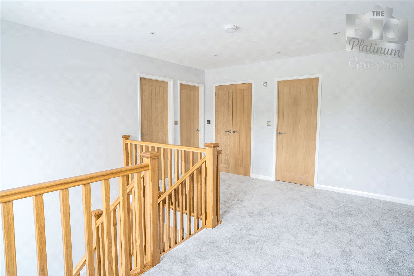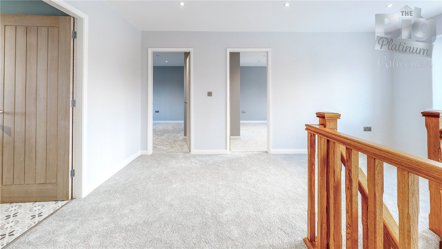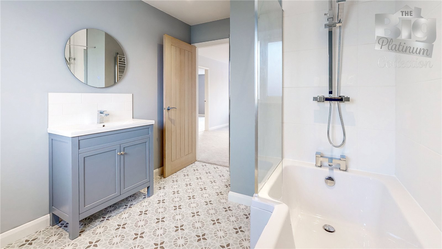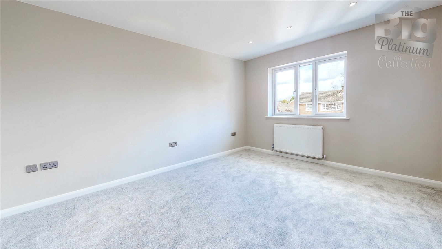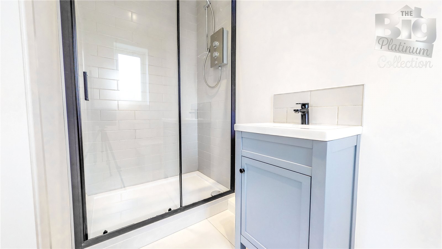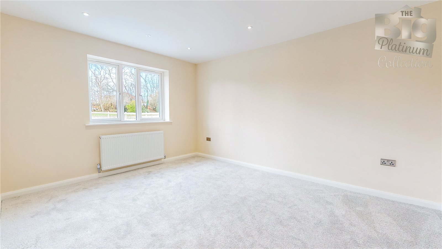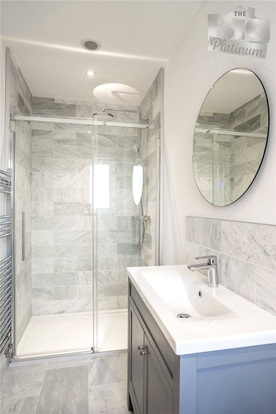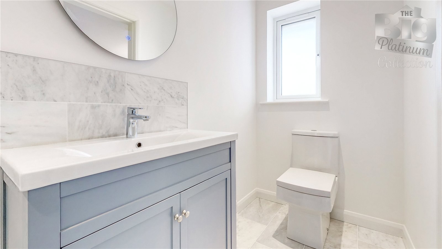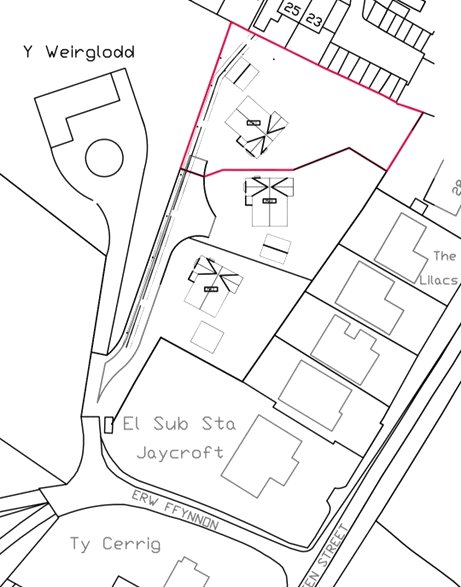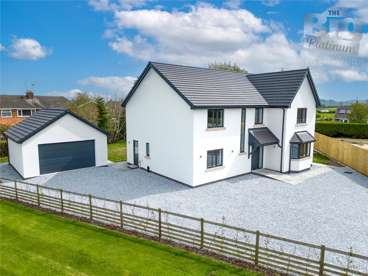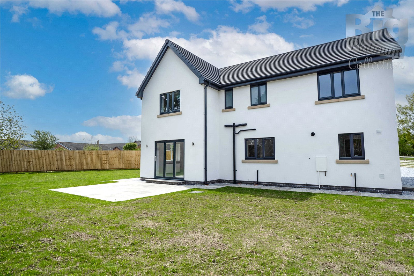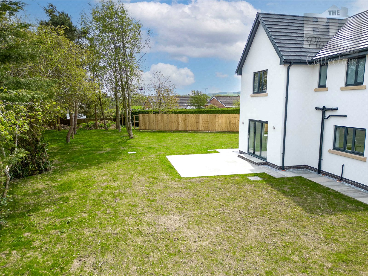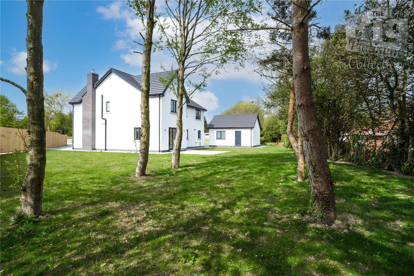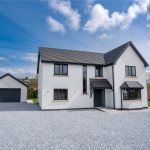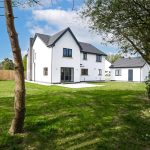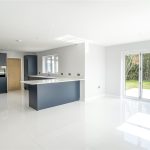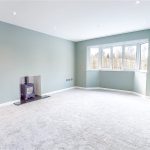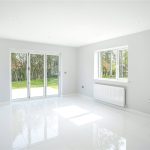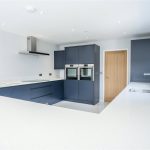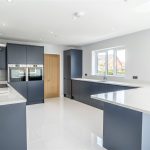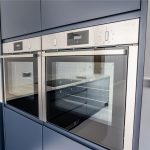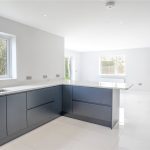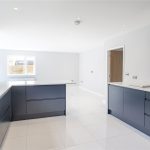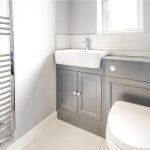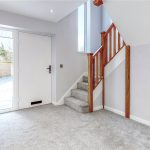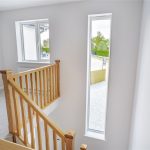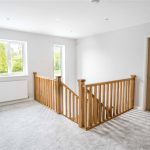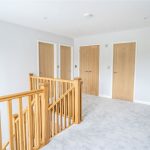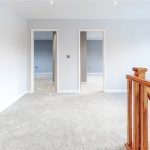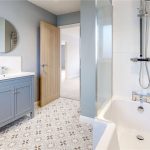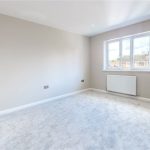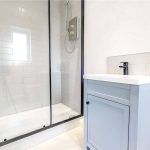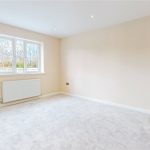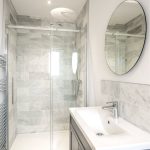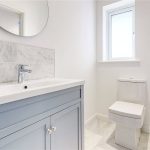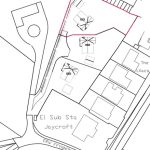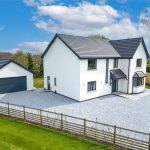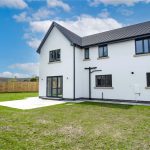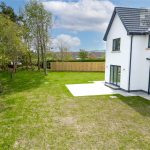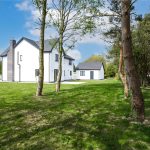Erw Ffynnon, Treuddyn, CH7 4LW
Property Summary
Full Details
Hallway: 3.94m x 4.53m:
Enter the property into this outstanding large open hallway where the walls are painted grey, and the brand-new grey carpets run throughout.
Living Room: 3.90m x 6.03m:
Take the door on your right-hand side into the living room. This large room has sage green painted walls which are complemented by the grey carpets. A wood burner provides a wonderful focal point to the room and provides ample heating for the living room and the rooms directly above and adjacent. An abundance of light is welcomed through the room by a large bay window looking out over the front of the property.
Family Room: 3.40m x 4.58m:
This property benefits from an additional separate reception room. This room offers a fantastic space for a snug or a children's playroom. The walls are neutrally painted, and the new grey carpets run through from the hallway. A large window, which looks out over the front of the property, allows natural light to enter.
Kitchen / Dining Room:
Dining Room: 4.10m x 5.97m:
Kitchen: 4.54m x 3.95m:
Follow the hallway through to this outstanding open plan space to the rear of the property. This large open space makes the perfect area for entertaining guests, enough space for all the family. To the left is the high-specification kitchen / breakfast area. The kitchen area consists of Indigo coloured wall and under-counter units with white granite worktops. Plenty of worktop space is available on three sides - the third of which, also provides a breakfast bar. Integrated high-spec NEFF appliances include two 'slide and hide' NEFF ovens which are situated between the units. A SMEG induction hob and a fridge-freezer and dishwasher are also integrated.
Follow the kitchen round to the dining room. The large modern white floor tiles continue from the kitchen, and the walls are painted grey. An abundance of light floods the room from the bi-folding doors and window overlooking the garden. Plenty of space is available for both dining and living room furniture.
Utility Room: 3.00m x 2.58m:
Enter the utility from the kitchen. The same décor/units continue from the kitchen. This room provides great additional storage space. Plumbing and electricity is provided for a washing machine and a tumble dryer. An external door gives access to the side of the property. Take the door through to the downstairs shower room.
Shower Room: 2.99m x 1.28m:
This downstairs shower room consists of a large shower cubicle, a toilet and wash basin, which is integrated within a vanity unit. The walls are neutrally painted which work perfectly with the letterbox style tiles in the shower cubicle and behind the sink. A frosted window allows plenty of light to enter the room.
Take the carpeted stairway to the first floor.
Bedroom 1: 4.10m x 6.11m:
This master bedroom is situated at the rear of the property and has grey carpets and grey painted walls. A large window allows plenty of natural light to enter this large room. Follow the door through to the en-suite shower room.
En-suite: 1.22m x 3.42m:
This beautifully designed en-suite consists of a washbasin, WC and shower cubicle with a main powered shower above. Grey wall tiles are used for a splashback around the sink, and in the shower cubicle, work well with the suite. A large, frosted window allows plenty of light to enter the room.
Bedroom 2: 4.04m x 4.76m:
This large double bedroom has grey carpets and grey painted walls. A large window looks out to the front of the property. This second double bedroom benefits from an en-suite shower room.
En-suite: 2.91m x 1.18m:
The en-suite consists of a large shower cubicle and a toilet and wash basin, which is integrated within a vanity unit. The walls are neutrally painted which work perfectly with the letterbox style tiles in the shower cubicle and behind the sink. A frosted window allows plenty of light to enter the room.
Bedroom 3: 3.59m x 4.51m:
Bedroom three has grey carpets and neutral painted walls. Plenty of space is available for bedroom furniture. A large window looks out to the side of the property.
Bedroom 4: 3.59m x 4.03m:
The fourth double bedroom has grey carpets and neutral painted walls. The large window allows an abundance of natural light to enter the room.
Family Bathroom: 2.63m x 3.42m:
The family bathroom is situated just off the landing. The bathroom consists of a WC, wash basin, and a bath with a main powered shower above. This three-piece bathroom suite is beautifully complimented by the combination of grey painted walls, white wall tiles and mosaic style flooring.
Gardens:
The rear garden can be accessed via the bi-folding doors in the dining/family room or the external door in the utility. A beautiful large garden offers a great space for children to play. This outstanding space also has a large Indian stone patio area close to the property, which is perfect for outdoor dining during the summer months.
Parking:
The large, stoned driveway offers an abundance of space for off road parking. The driveway could easily accommodate several cars. A further car could also be parked in the detached garage.
Detached Garage:
This large garage with an electric door offers a perfect space for extra storage, or for a secure place for parking your car.
Viewings:
Strictly by appointment only. Please call THE BIG ESTATE AGENCY.

