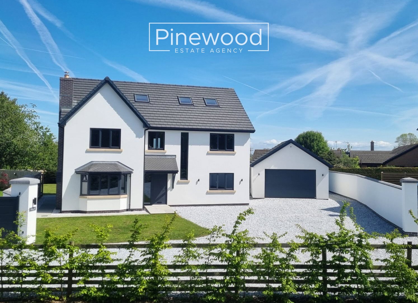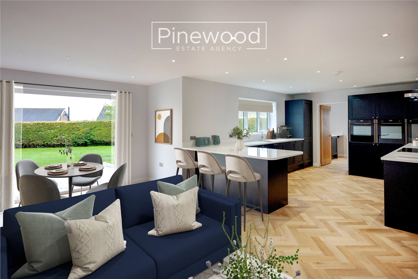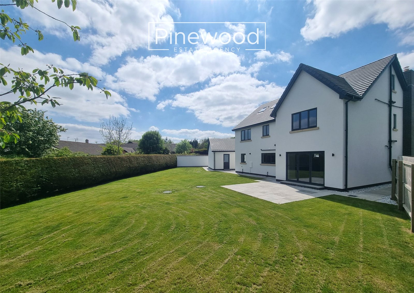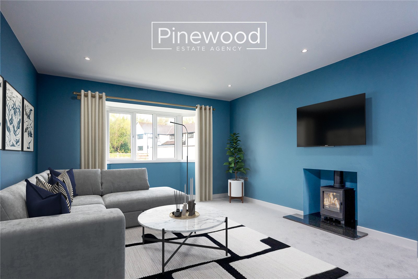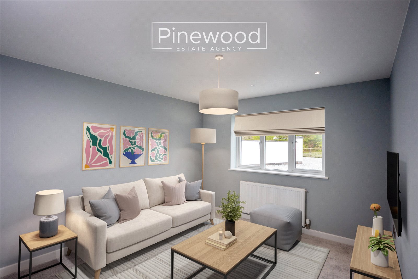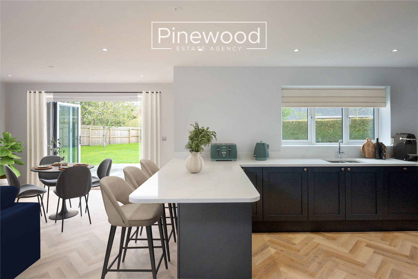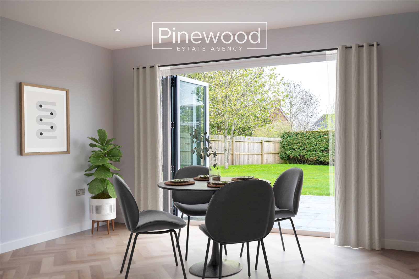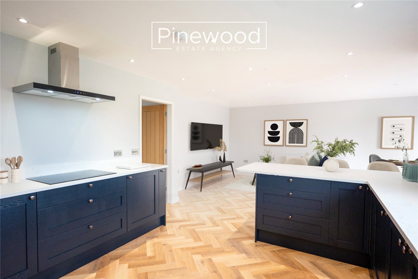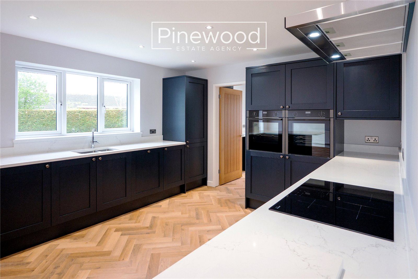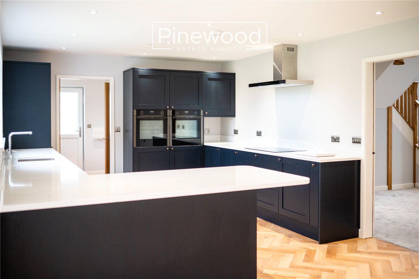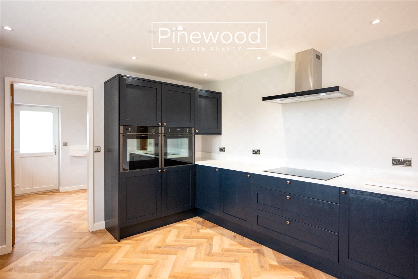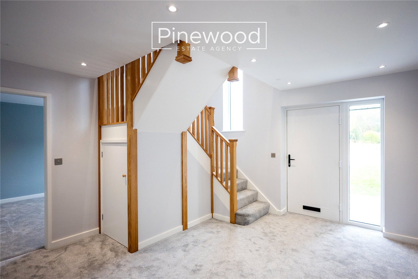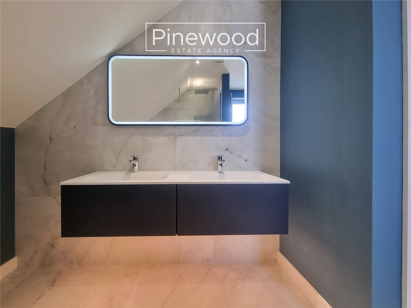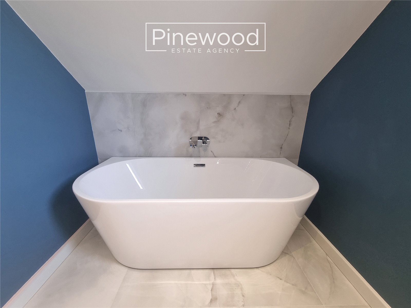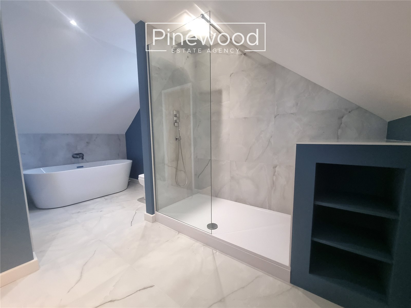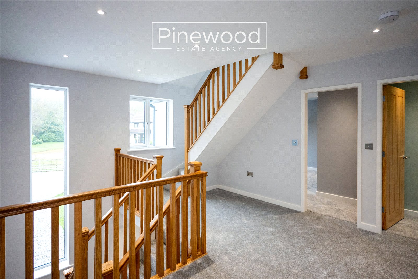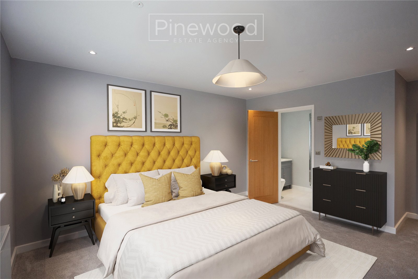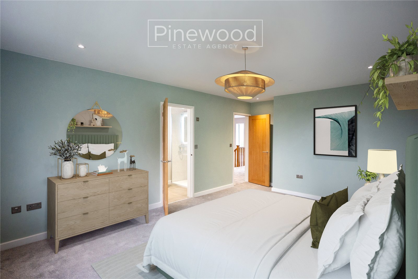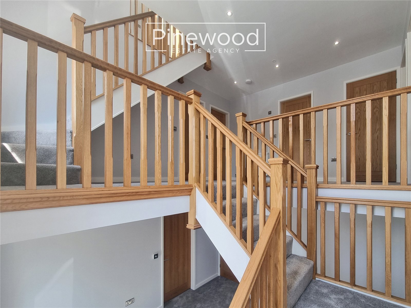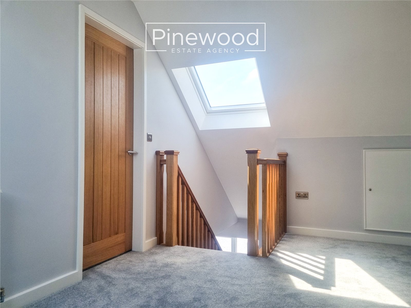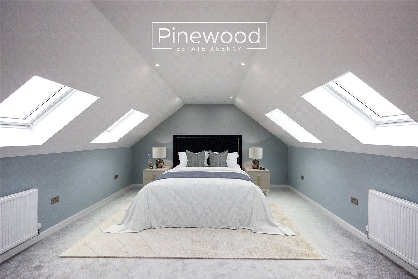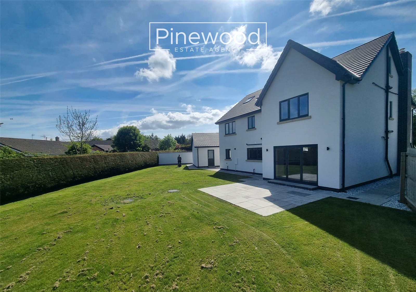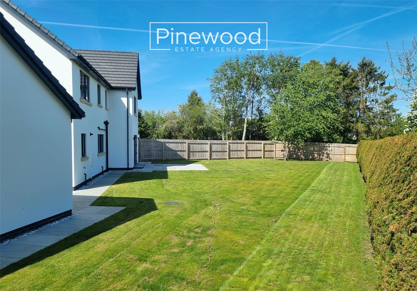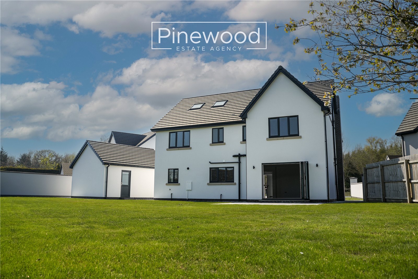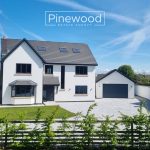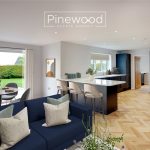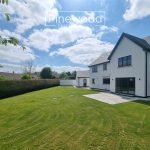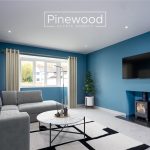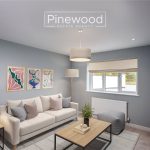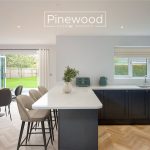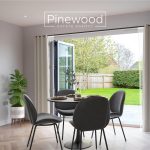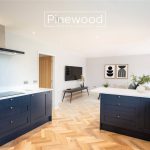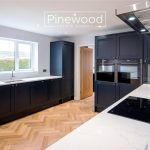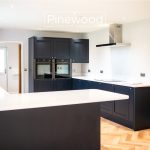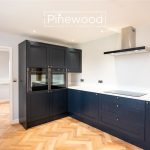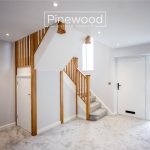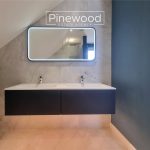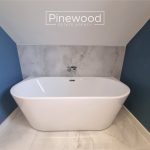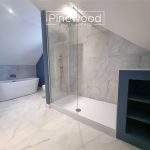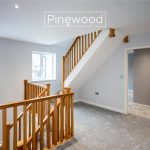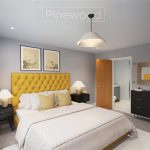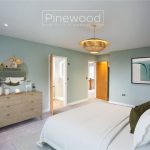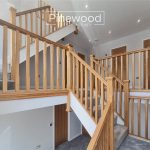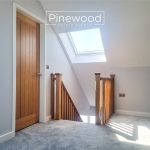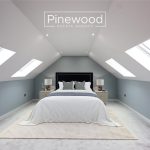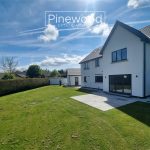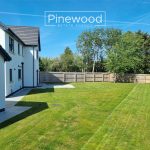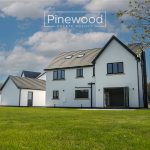Erw Ffynnon, Treuddyn, CH7 4LW
Property Summary
Full Details
PINEWOOD ESTATE AGENCY are delighted to present for sale this outstanding FIVE BEDROOM DETACHED new build property in TREUDDYN. Situated on an exclusive development of three properties on Erw Ffynnon this family home is stunning, finished to an extremely high standard. Across three storeys, this property offers, five double bedrooms, four bathrooms, two lounges, detached garage, utility room and an open plan family and dining room with bi fold doors leading to the large private garden.
Residents of Treuddyn have the benefit of living in a sleepy, rural village whilst living close enough to visit Mold to enjoy the historic street market every Wednesday and Saturday, and to take advantage of the outstanding productions offered at Theatr Clwyd. Treuddyn also has its own corner shop, farm shop and public house. Local schools are excellent Parc-Y-Llan Primary School and Ysgol Terrig offering primary education nearby. This property is well placed for access to commuter routes such as the A550 & A541 towards the business and industrial parks in Wrexham and Mold.
Internal:
Enter this impressive family home in the spacious entrance hallway with storage space under the stairs. The ground floor of the home comprises; a lounge naturally lit by the large bay window to the front, the fully working log burner is perfect for those cosy winter nights and a second reception room provides that extra lounge space. No expense has been spared on this high spec kitchen, integrated appliances include, a SMEG hob, two NEFF ovens, a fridge, a freezer, and a dishwasher all situated between the modern units with quartz stone worktops. The open plan dining/sitting area has plenty of space for your family dining table and lounge furniture, with bi folds doors opening out to the large private rear garden. Plumbing for your washing machine is in the utility room along with further storage units, the external UPVC door leads out to the side of the property towards the detached garage. Completing the ground floor is the WC, this suite consists of a toilet and a hand basin with vanity unit.
Take the carpeted stairs from the entrance hallway to the first floor.
The first floor of this home comprises; four double bedrooms, two ensuites and the family bathroom. Two of the double bedrooms have the benefit of ensuite bathrooms. Both ensuite bathrooms consist of a WC, a hand basin with vanity units and a walk in shower cubicle with mains powered shower above. The family bathroom suite consists of a WC, a hand basin with vanity unit and a bath with mains powered shower above.
Take the carpeted stairs from the landing to the second floor.
The second floor of this home comprises a large main bedroom and bathroom. The main bedroom is flooded with light from the four Velux windows. The bathroom suite consists of a WC, two hand basins, a bath and a walk in shower with mains powered shower above.
External:
The private rear garden can be accessed via the bi fold doors in the open plan dining/family area and from the utility room. The patio is a wonderful place for your outdoor furniture to be enjoyed during the warmer months, the lawn is a fantastic place for children to play. This space is kept private by mature hedges and trees.
Parking:
The large driveway provides ample space for multiple vehicles. The detached garage has an electric up and over door, with electric and lighting inside.
Viewings:
Strictly by appointment only with PINEWOOD ESTATE AGENCY
Entrance Hallway: 4.00m X 4.54m
Lounge: 3.89m X 6.25m
Reception Room: 3.41m X 4.34m
Kitchen: 4.76m X 3.74m
Dining Room / Family Area: 3.86m X 5.94m
Utility Room: 2.77m X 2.40m
WC: 2.77m X 1.25m
Landing: 3.97m X 4.83m
Bedroom: 3.92m X 5.32m
En-suite: 2.42m X 3.25m
Bedroom: 3.92m X 4.39m
En-suite: 2.77m X 1.43m
Bedroom: 3.41m X 4.31m
Bedroom: 3.41m X 3.78m
Bathroom: 2.42m X 3.25m
Landing: 3.00m X 4.41m
Bedroom: 6.27m X 4.41m
Bathroom: 2.76m X 4.41m

