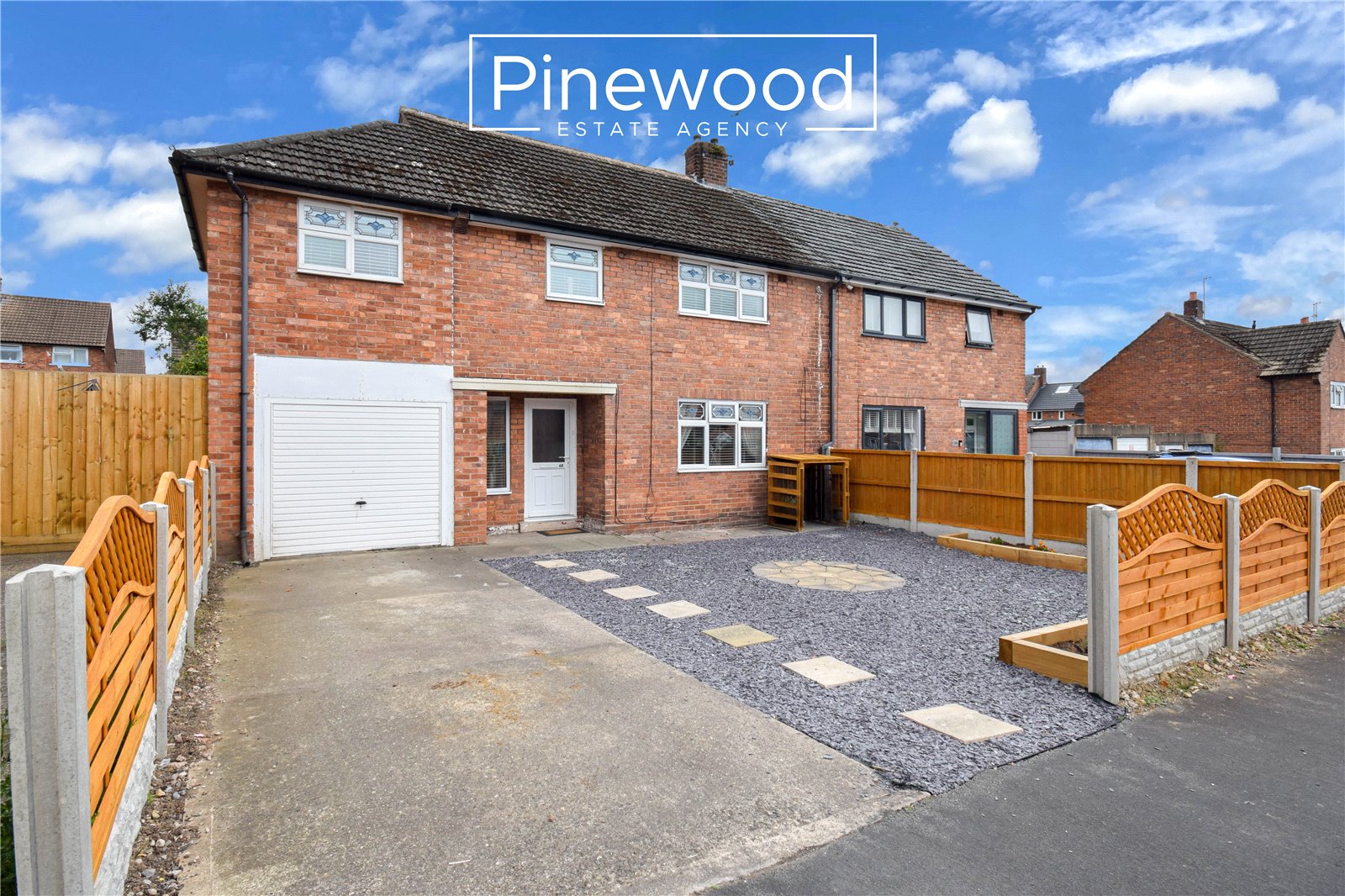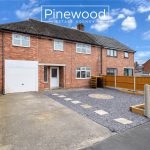Englefield Avenue, Connahs Quay, CH5 4SX
Property Summary
Full Details
PINEWOOD ESTATE AGENCY is delighted to present for sale this four-bedroom semi-detached family home in Connah's Quay. Ideal for FIRST-TIME BUYERS and growing FAMILIES, this well-presented property offers four generously sized bedrooms, an open-plan kitchen/diner, a large private rear garden, and off-road parking. Local schools are excellent with Ysgol Caer Nant and Bryn Deva Primary School are both within walking distance, while Connah's Quay High School, a well-respected secondary school, is also close by. Conveniently located near the B5129 North Wales Coast Road, the A55, and the A494, the home benefits from excellent transport links, providing easy access to major towns and cities, ideal for commuters.
Ground Floor:
Enter this welcoming family home through the entrance hallway, where you will find handy understairs storage, perfect for coats and shoes. The ground floor of the property comprises; well presented lounge, featuring an electric fireplace and a large bay window, which fills the room with natural light and creates a bright, airy feel. The kitchen is fitted with sleek, modern grey units and contemporary worktops. Integrated appliances include electric hob, oven, and extractor fan above with ample space for further white goods and plumbing for your washing machine. The dining area is a generous size, comfortably accommodating your dining table with view of the garden from the French doors.
Follow the carpeted stairs in the hallway to the first floor.
First Floor:
The first floor of this home comprises four generously sized bedrooms and a family bathroom. The master bedroom features a front-facing window that allows natural light to flood the room, creating a bright and welcoming space. The second double bedroom, enjoys views from the front and rear, providing an abundance of natural light throughout the day. The third bedroom includes a dedicated area for clothing storage and a rear-facing window, making it both practical and bright. The fourth bedroom, currently used as a home office, features built-in storage and offers excellent versatility ideal as a single bedroom, nursery, or continued use as an office.
External:
The rear garden can be accessed via the French doors in the dining area or through the garage. This private and spacious outdoor area features a patio—perfect for garden furniture and al fresco dining. A raised decking area offers a great space for summer BBQs, while the large lawned section provides plenty of room for children to play. At the far end of the garden is an additional decked seating area, ideal for relaxing and enjoying the outdoors.
Parking:
Off-road parking is available on the driveway or within the garage. The garage is a generous size with electric and lighting.
Viewings:
Strictly by appointment only. Please call PINEWOOD ESTATE AGENCY.
Hallway: 2.23m X 3.11m
Living Room: 4.18m X 3.57m
Kitchen and Dining Room: 5.31m X 2.71m
Landing: 1.59m X 1.94m
Bedroom: 3.66m X 3.65m
Bedroom: 4.32m X 2.69m
Bedroom: 2.70m X 4.57m
Bedroom: 2.78m X 2.46m
Bathroom: 2.08m X 1.84m







