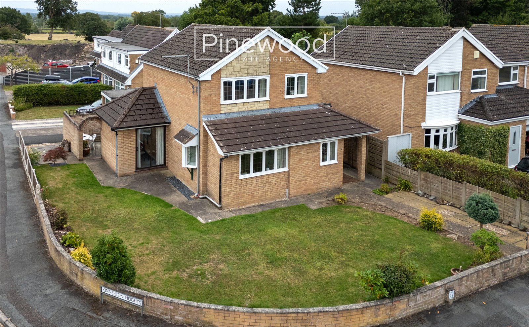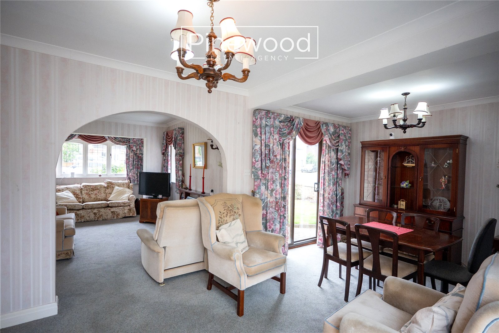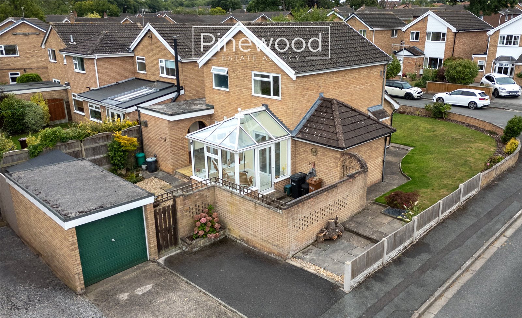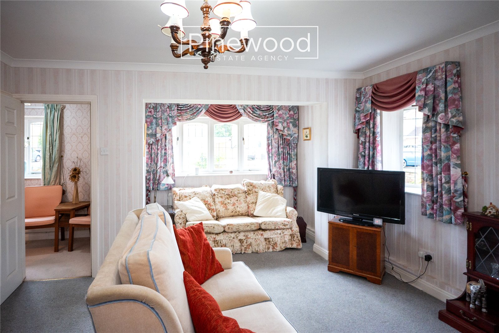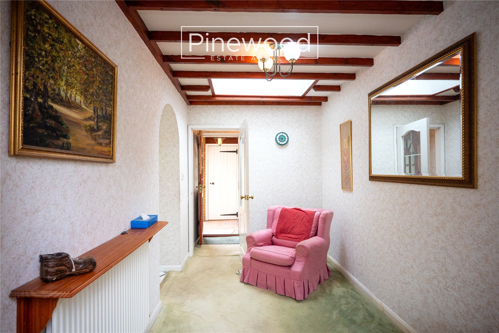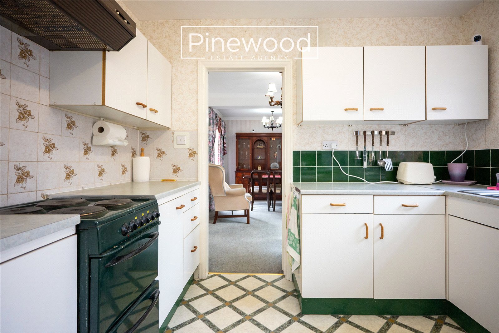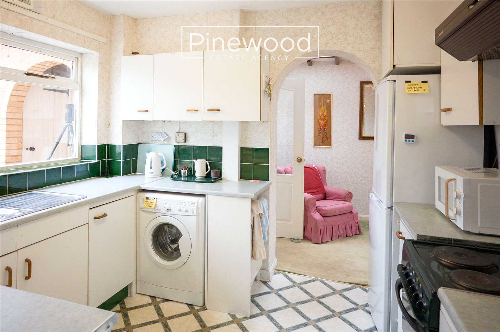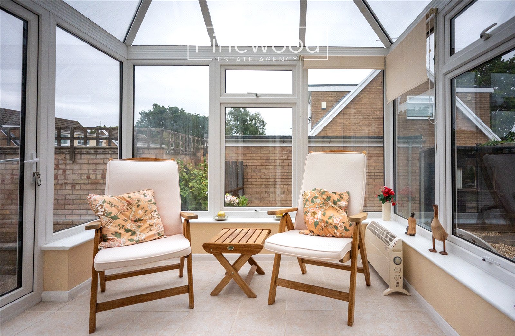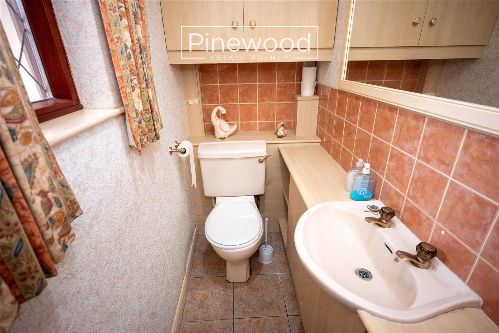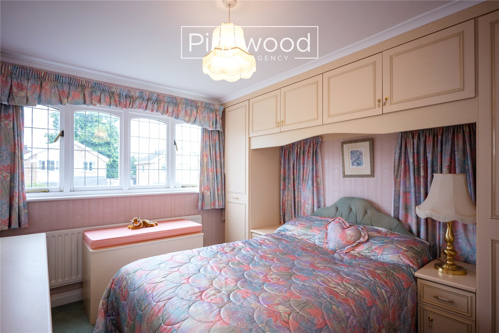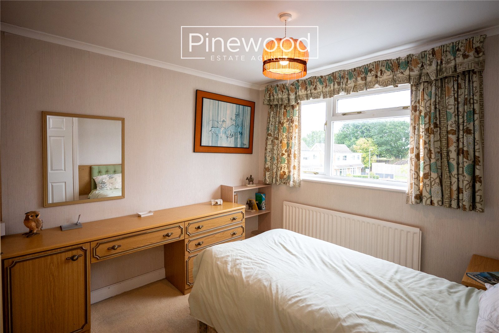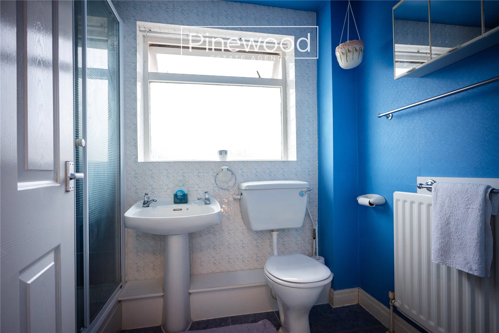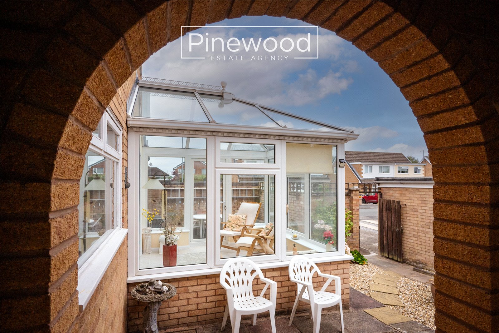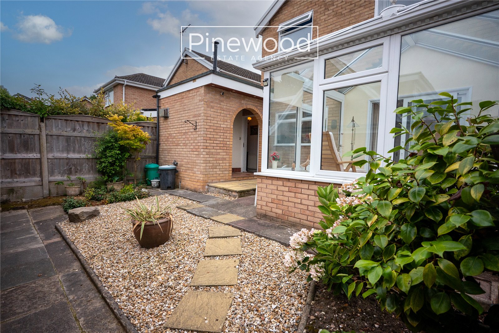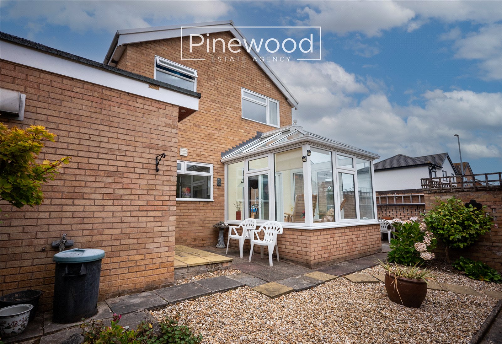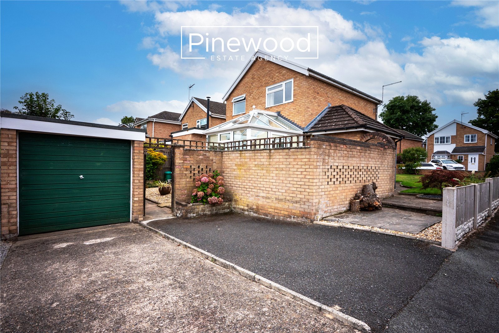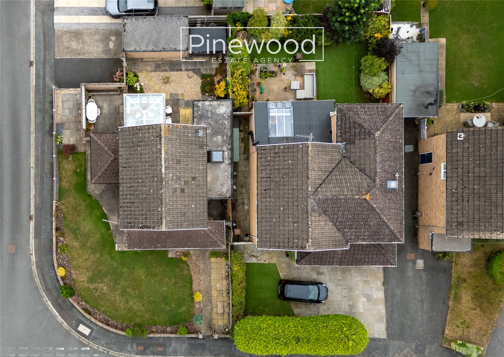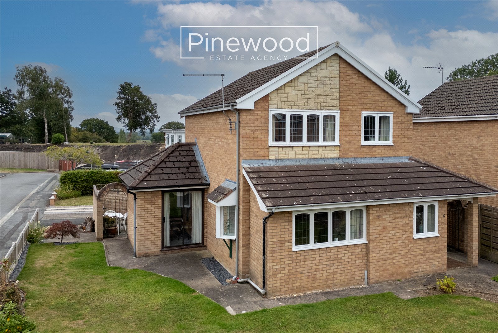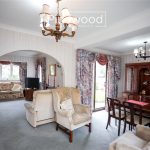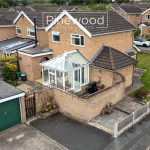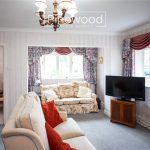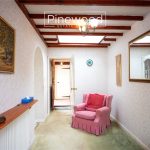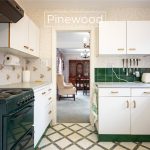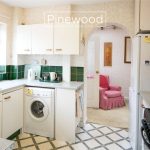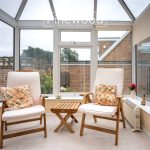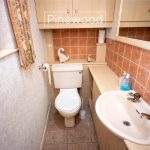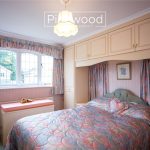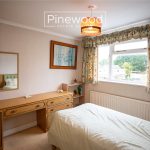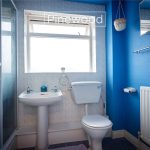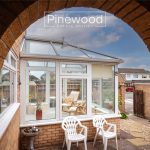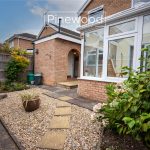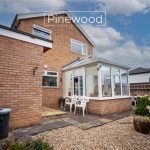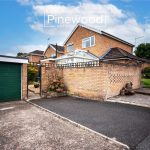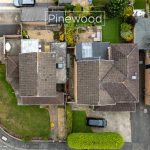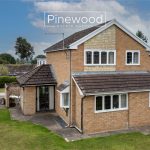Eccleston Road, Higher Kinnerton, CH4 9DY
Property Summary
THREE BEDROOM detached home, located in the sought-after village of Higher Kinnerton. The property offers generous accommodation throughout and provides an excellent opportunity for buyers looking to put their own stamp on a home in a popular village setting with excellent connections nearby.
Full Details
The property features a spacious lounge, kitchen, additional reception space and three well-proportioned bedrooms, together with a conservatory and garage, offering fantastic potential to create a wonderful family home. Sitting on a corner plot, the home benefits from a lawned garden that wraps around to the front and side, along with driveway parking and access to the garage at the rear.
Set within the highly desirable and well-regarded village of Higher Kinnerton, the home is ideally placed for everyday amenities including a convenience store, post office, two welcoming pubs, and a highly regarded primary school. The village is surrounded by beautiful countryside, providing plenty of opportunities for walking, cycling, and outdoor activities, yet remains exceptionally well connected. Chester city centre is only a short drive away, Wrexham is within easy reach, and the A55 provides swift links across North Wales and to the motorway network, making the location ideal for both families and commuters. With its strong sense of community and blend of rural charm and accessibility, Higher Kinnerton is a superb place to call home.
Internal:
Upon entering the property, you are welcomed by a hallway with stairs leading to the first floor and a door through to the main lounge. The lounge is a generous room with a front-facing window and an archway that opens into the dining area, creating a natural flow between the living spaces. From the dining area, double glass doors lead into the front garden and double doors lead into the conservatory, which enjoys views of the rear patio, while a further door gives access to the kitchen.
The kitchen, fitted with a hob, an extractor fan and a sink beneath a garden-facing window, also connects through an archway to an additional reception room. This versatile space provides access to the garden and side gate, along with a downstairs WC and useful outside storage.
Upstairs, the landing leads directly to the family bathroom, complete with a large shower, WC, wash basin and frosted window. Bedroom Two offers built-in wardrobes and overlooks the rear, while Bedroom One features fitted wardrobes surrounding the bed area. Completing the accommodation is Bedroom Three, a well-proportioned room with a slightly raised floor section due to the stairwell beneath.
The property offers a practical layout with excellent scope for refurbishment, giving buyers the opportunity to modernise and style it to their own taste.
External:
Occupying a corner plot, the property enjoys a generous wraparound front garden enclosed by a low brick wall and fencing, offering both character and privacy. A gated entrance opens onto a patio pathway leading to the front porch, with the patio continuing around the house and complemented by a neat lawn with mature bushes and seasonal planting. To the rear, the property benefits from a double driveway and a single garage, while the garden is designed for low maintenance with a mix of patio and pebbled areas, providing practical outdoor space with plenty of scope for enhancement.
Parking:
The property provides a single garage and a driveway at the rear of the property for ample off-street parking.
Viewings: Strictly by appointment only with PINEWOOD ESTATE AGENCY
Measurements:
Floor 1
Entry: 1.39m x 2.26m
Lounge: 4.52m x 5.03m
Dining Room: 2.79m x 4.91m
Kitchen: 3.07m x 2.97m
Conservatory: 3.05m x 2.95m
Reception Room: 4.01m x 2.12m
Bathroom: 2.33m x 1.03m
Back Patio: 6.78m x 8.47m
Garage: 2.48m x 5.10m
Floor 2
Landing: 2.34m x2.39m
Bathroom: 1.68m x 2.44m
Bedroom 2: 3.19m x 2.92m
Bedroom 1: 3.46m x 2.97m
Bedroom 3: 2.59m x 2.47m

