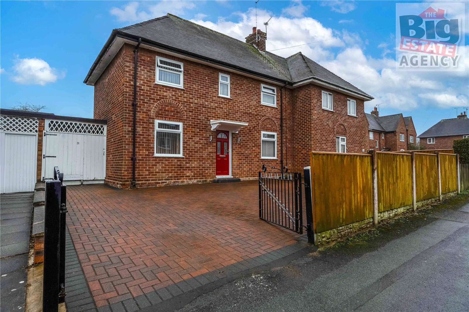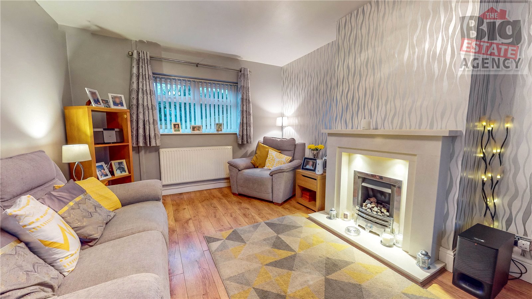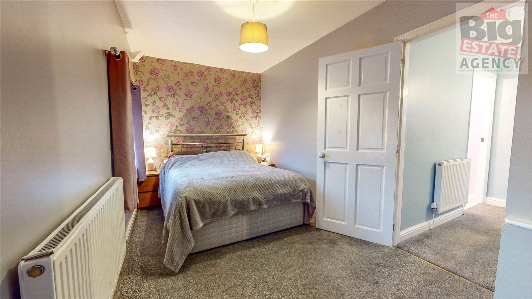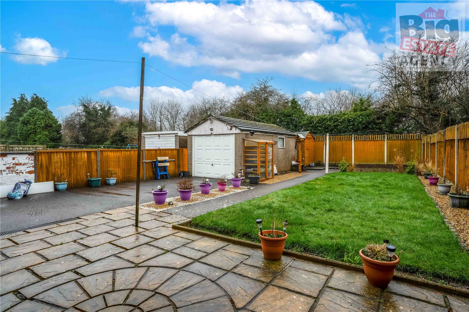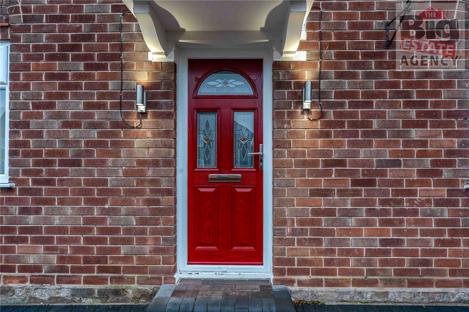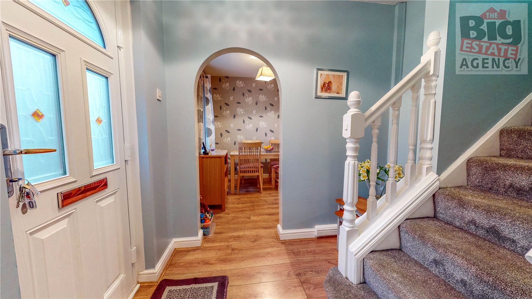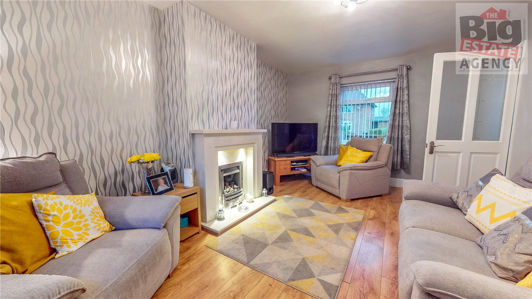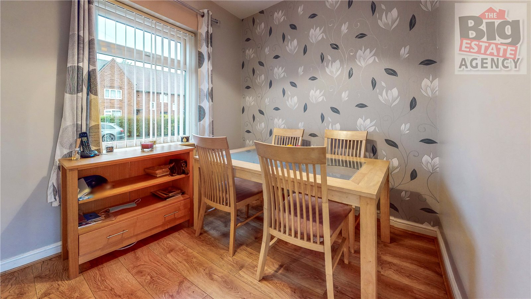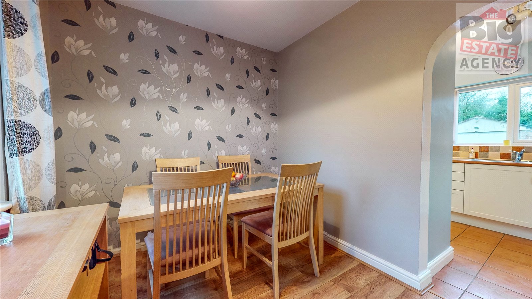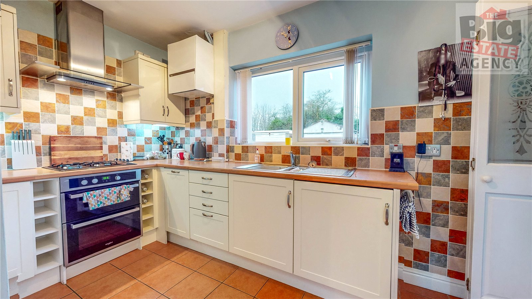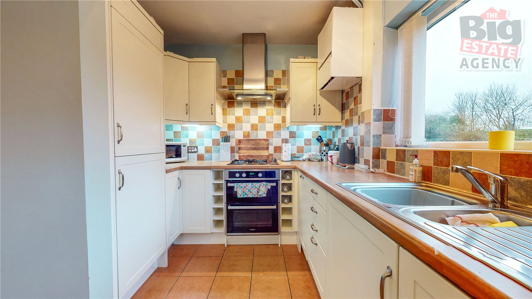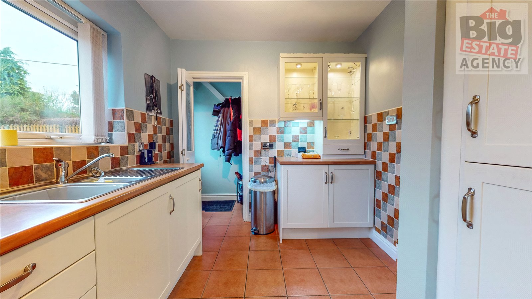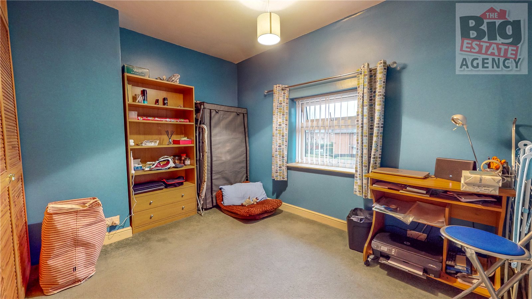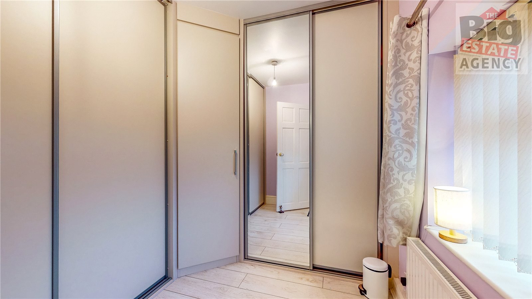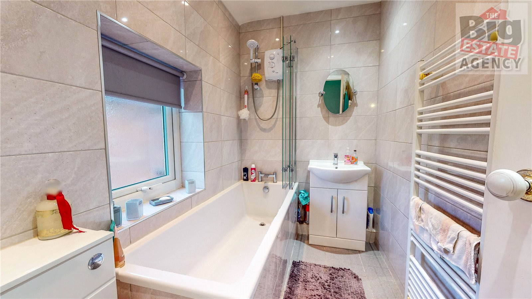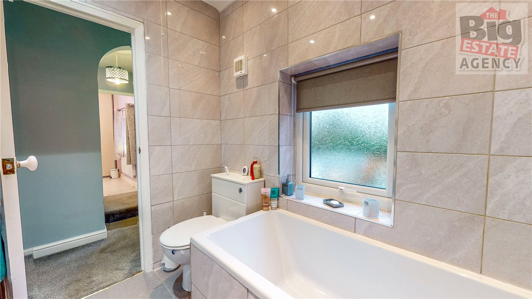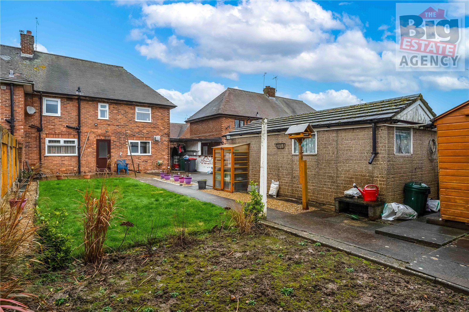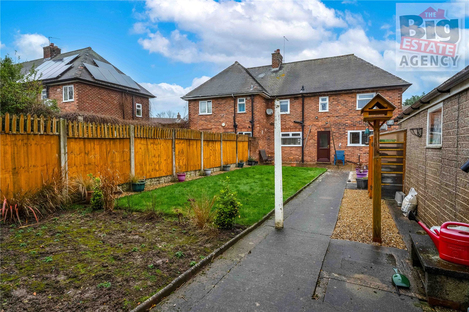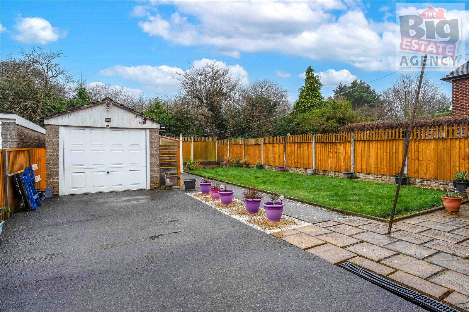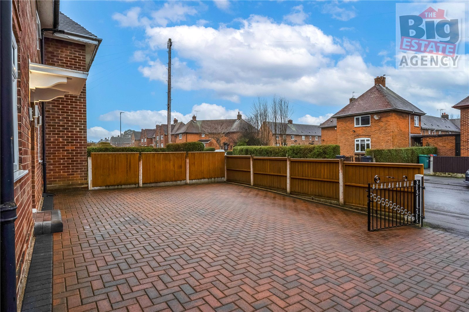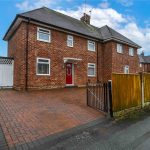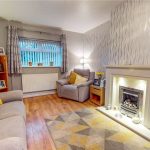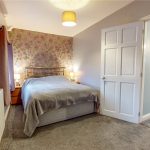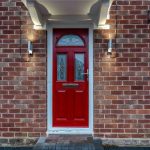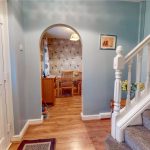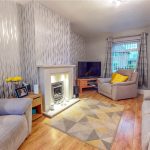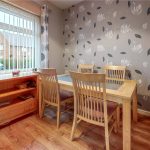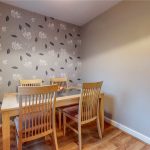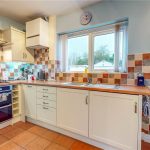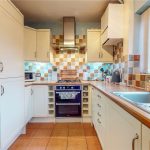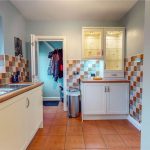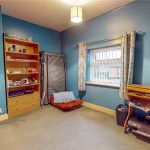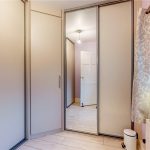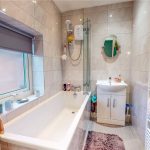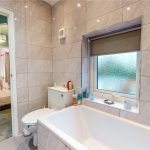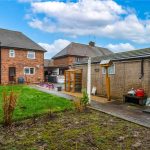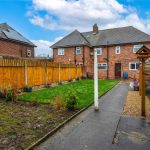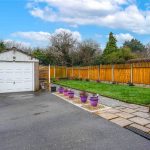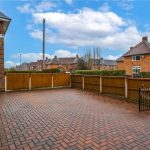Durham Road, Chester, CH1 5BN
Property Summary
Full Details
THE BIG ESTATE AGENCY are delighted to present for sale this beautifully presented FAMILY HOME on the outskirts of CHESTER.
This ready to move into home is only being sold as the current owners now require a bungalow which is ready to be secured. This property is situated on a quiet road within a nice community offering a private south facing rear garden. This modern home is ideally situated for commuters only 2 miles outside Chester City Centre with fantastic public transport links. Chester City Centre offers a range of both shopping and leisure facilities including a wide variety of restaurants. It is also convenient for Chester Business Park and Chester train station. Local schools are excellent with St Theresa’s Catholic Primary schools and Highfield Community Primary school and Blacon High school all within walking distance.
Ground Floor:
The ground floor comprises, a spacious family lounge, and a dining room with ample space for your dining furniture. The modern kitchen offers views of the garden and has integrated appliances which include the gas hob and electric oven with extractor fan above, a fridge, freezer and dishwasher all situated between units.
First Floor:
The first floor of the family home comprises of 3 bedrooms, two are doubles and one single. The single bedroom is currently used as a dressing room, however the built in storage units can be removed and replaced with bedroom furniture. Completing the first floor is the bathroom consisting of a WC, hand basin with vanity unit, and a bath with an electric shower above.
External:
The south facing rear garden can be accessed from the external door in the rear porch and also through the gate at the front of the property. The garden offers a lawned section, perfect for younger children to play. The detached garage and shed are also situated in the garden and offer great storage.
Parking:
Off road parking is available on the driveway and in the detached garage.
Viewings:
By appointment only, please contact The Big Estate Agency
Entrance Hallway: 1.77m X 3.25m
Lounge: 3.37m X 4.92m
Dining Room: 2.71m X 2.33m
Kitchen: 3.60m X 2.41m
Rear Porch: 0.88m X 1.70m
Landing: 2.80m X 2.43m
Bedroom 1: 4.63m X 2.31m
Bedroom 2: 3.33m X 3.28m
Bedroom 3: 2.08m X 1.79m
Bathroom: 2.38m X 1.46m

