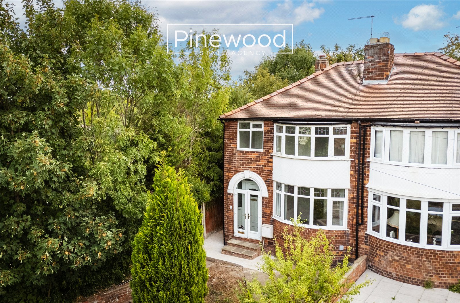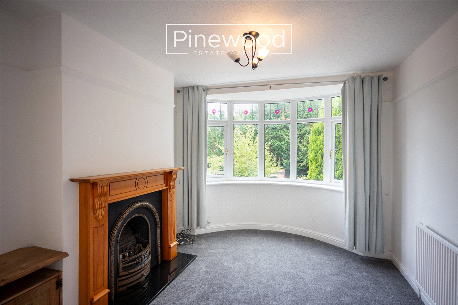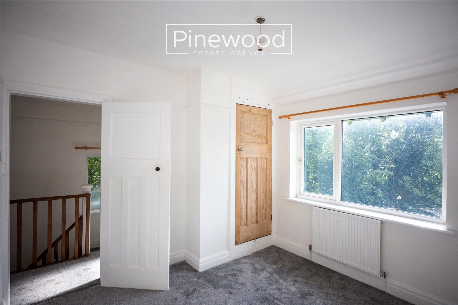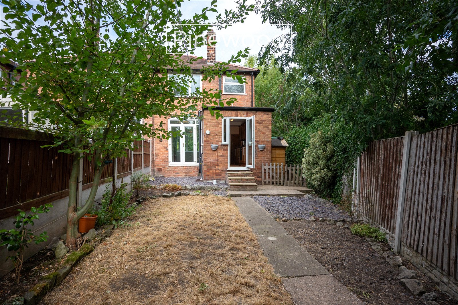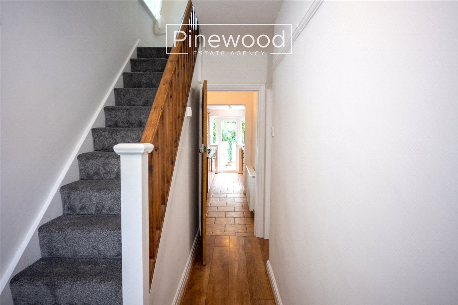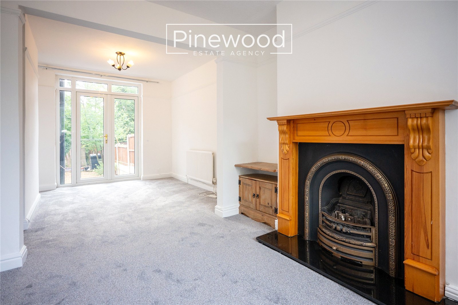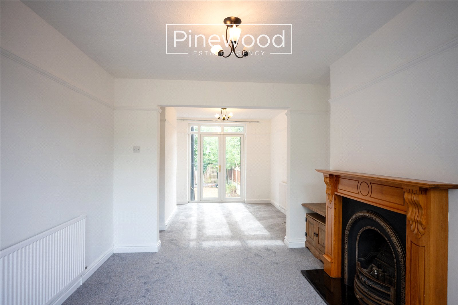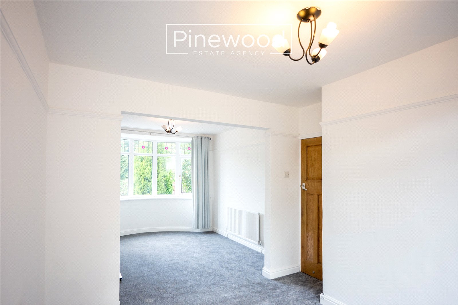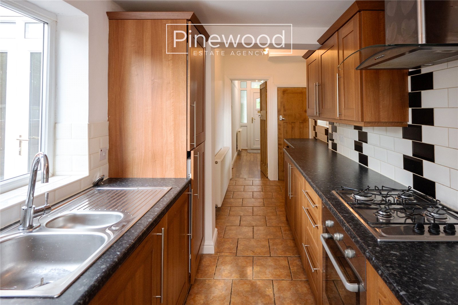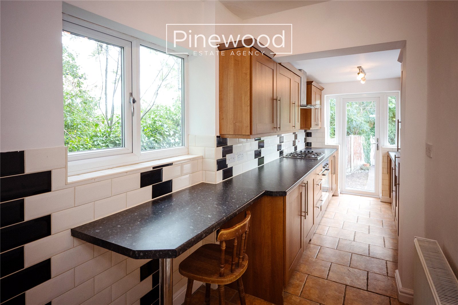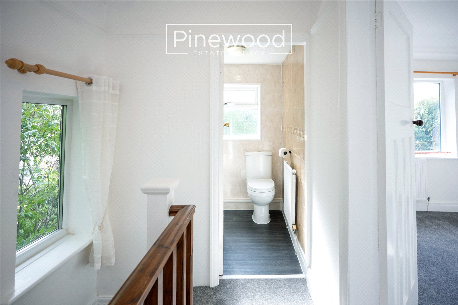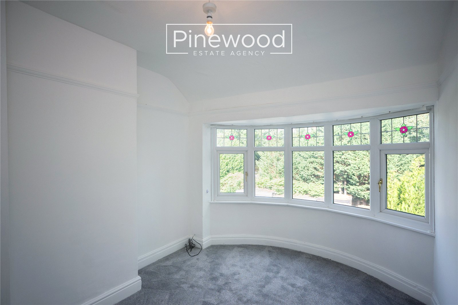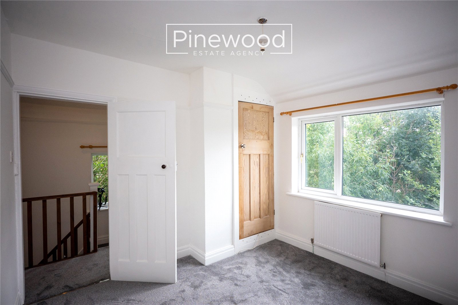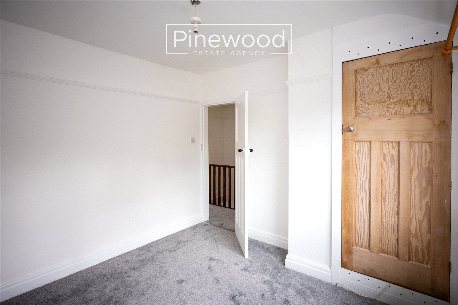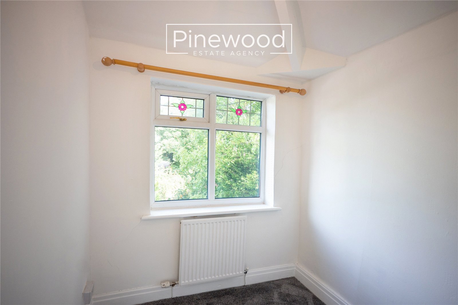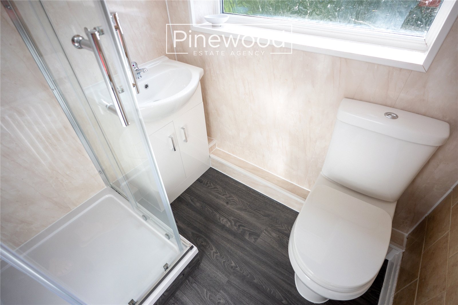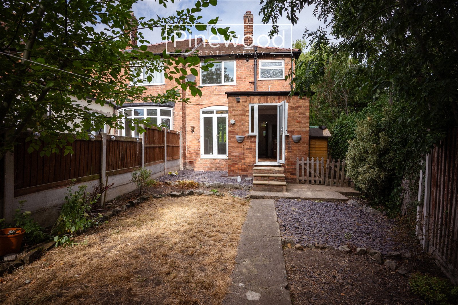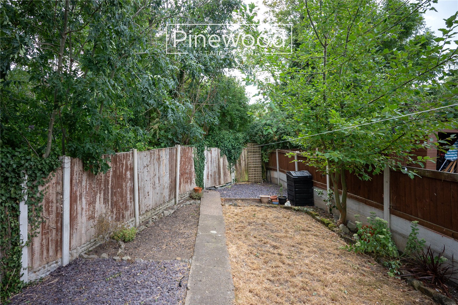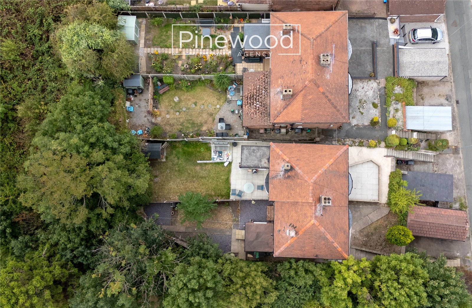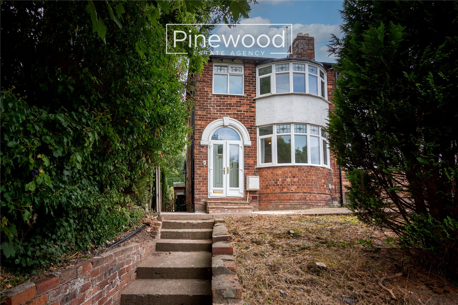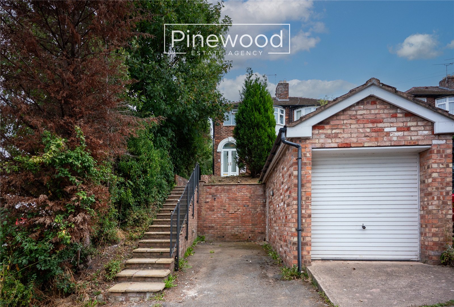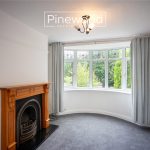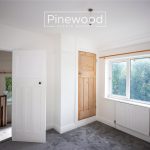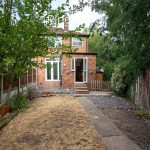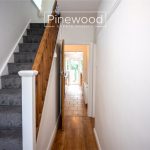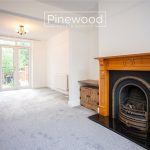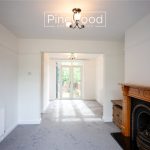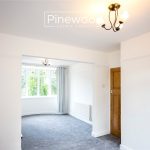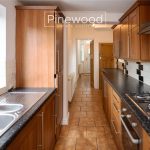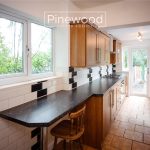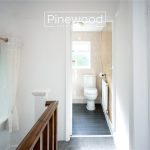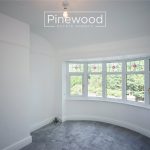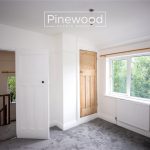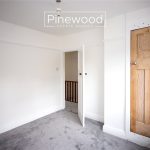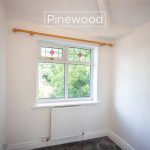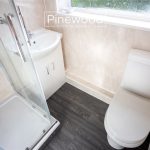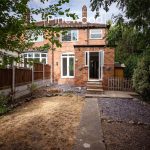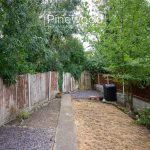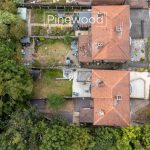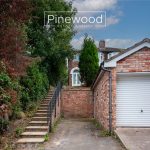Deans Place, Connahs Quay, CH5 4EB
Property Summary
Ideal property for FIRST TIME BUYERS and INVESTORS! 3-bedroom semi-detached family home in CONNAH'S QUAY. Offering off road parking, a garage, and a private rear garden.
Full Details
PINEWOOD ESTATE AGENCY are delighted to present to you this 3-bedroom SEMI-DETACHED property in Connah’s Quay. This property is perfect for FIRST TIME BUEYRS and GROWING FAMILIES with a detached garage, excellent local schools, and a private rear garden. The property is conveniently situated close to the B5129 North Wales coast road, the A55 and the A494 and therefore allows easy access to the major towns and cities for commuters. Local schools are excellent with Ysgol Caer Nant, Ysgol Bryn Deva and Ysgol Wepre offering great choice for primary education. Connah’s Quay High School and Hawarden High School are both highly rated secondary schools. The property is also in close proximity to local supermarkets, post offices, banks, and bus routes. Trains run regularly from Shotton to Chester and Llandudno, and hourly to Wrexham and to Liverpool via Bidston.
Internal:
You enter the property into the porch, which makes the perfect space for removing them coats and shoes. This then leads through to a spacious hallway, the remainder of the ground floors comprises of two reception rooms with newly fitted carpets and the kitchen with integrated appliances such as the fridge/freezer, an oven, a gas hob with an extractor fan above. There is also plumbing in place for your washing machine.
Take the carpeted stairs to the first floor.
To the left as you make your way up the stairs is a newly fitted bathroom consisting of a WC, a sink with a vanity unit below and a shower cubicle. Further along the landing is two double bedrooms and the single bedroom all with newly fitted carpets.
External:
The rear garden can be accessed via the kitchen, the reception room or the side gate, the rear garden is of ample size and offers a lawned area and slated area which makes a perfect space for outdoor furniture.
Parking:
The property offers off road parking at the bottom of the stairs leading to the property, alongside this is the detached garage which has an electric garage door and electric running to it which would make a great space for a workshop.
Viewings:
Strictly by appointment only with PINEWOOD ESTATE AGENCY.
Measurements:
Hallway: 1.62m X 3.59m
Lounge: 3.06m X 3.26m
Reception Room: 2.98m X 3.5m
Kitchen: 1.61m X 5.13m
Landing: 0.78m X 2.44m
Bedroom: 3.08m X 3.14m
Bedroom: 2.84m X 3.78m
Bedroom: 1.86m X 1.98m
Bathroom: 1.51m X 1.68m

