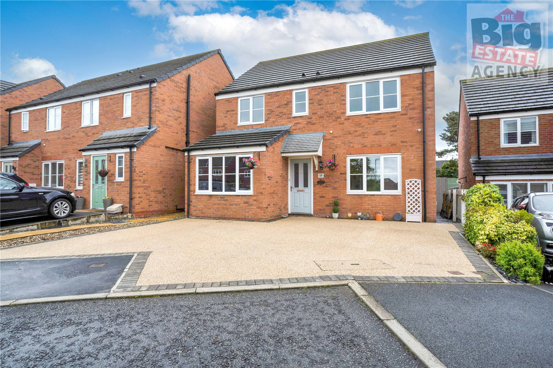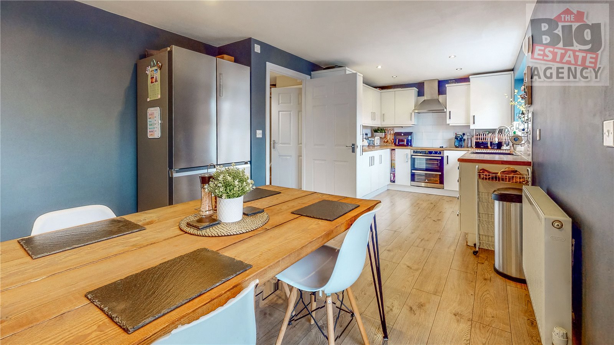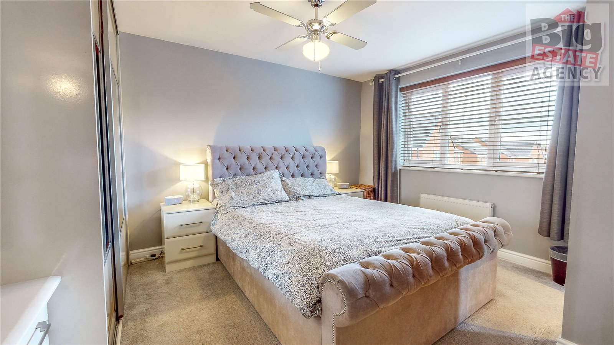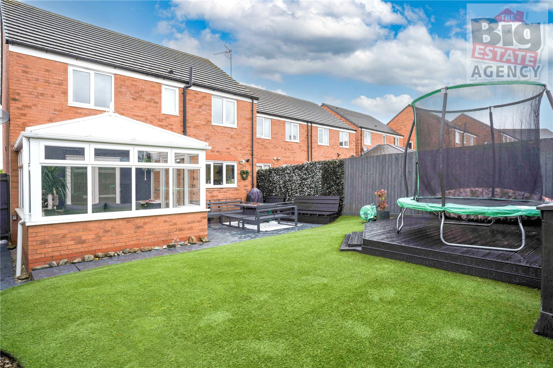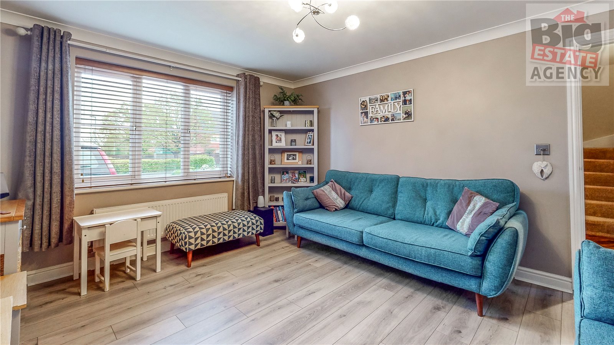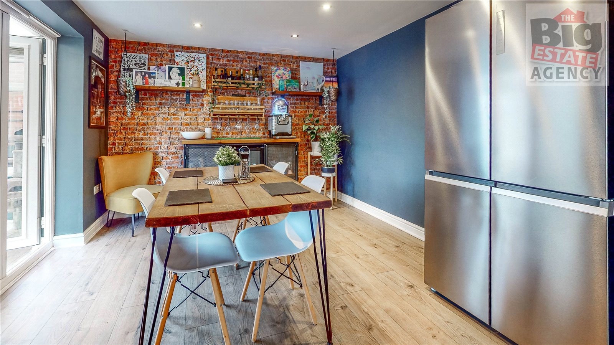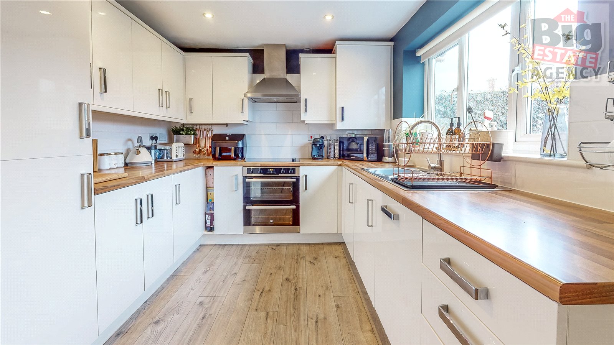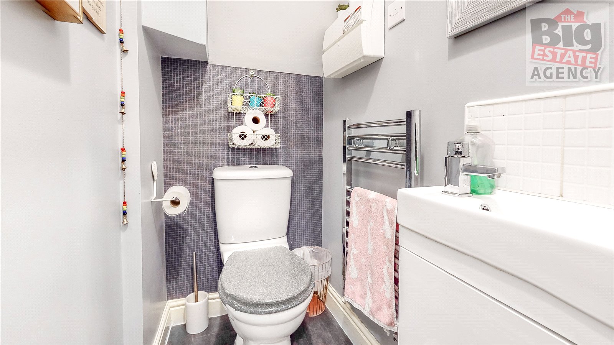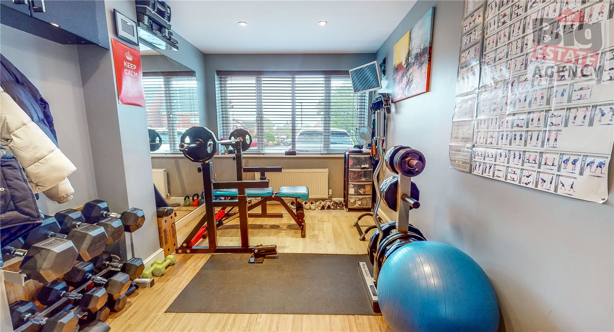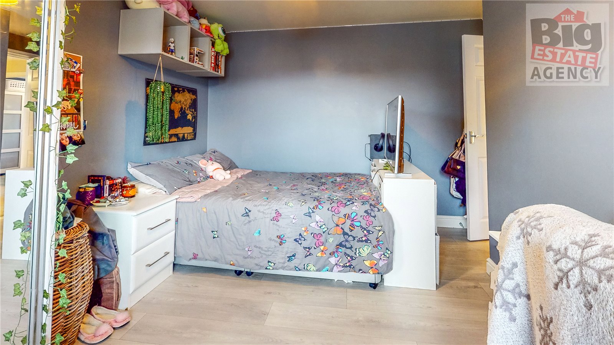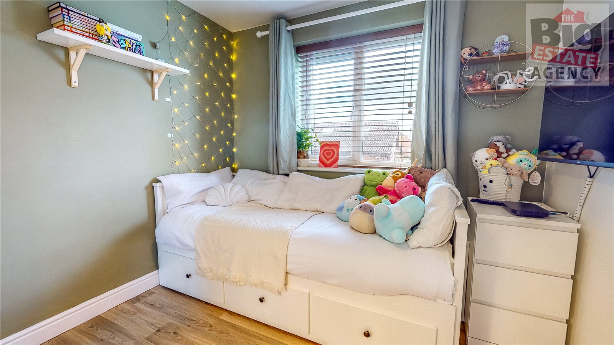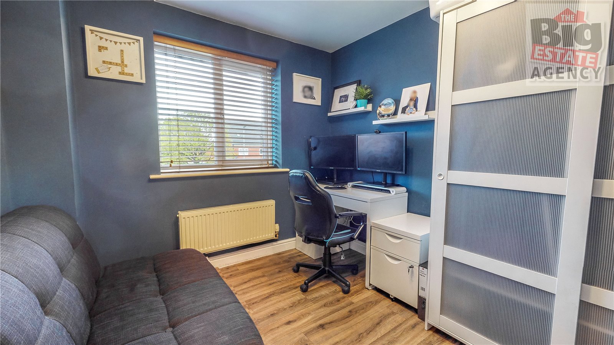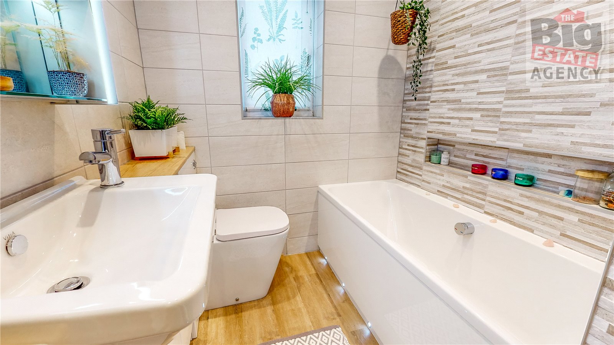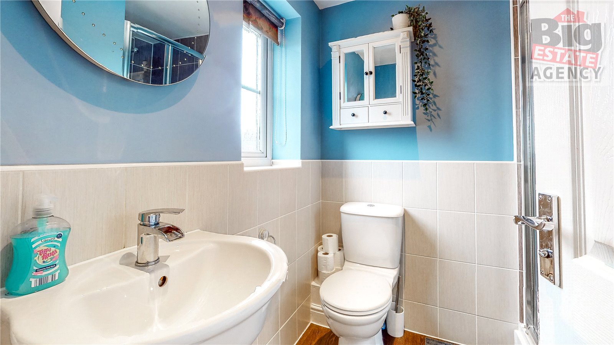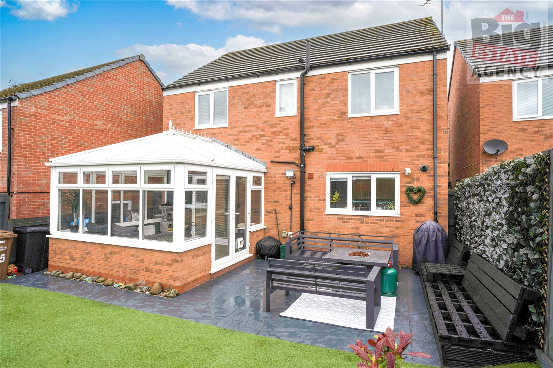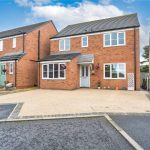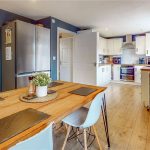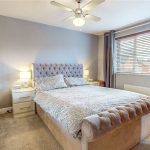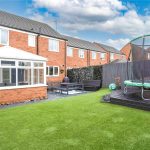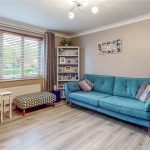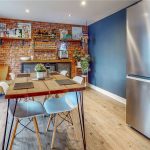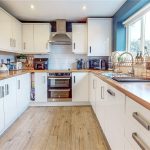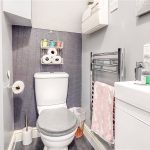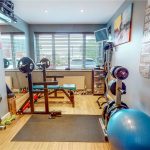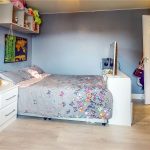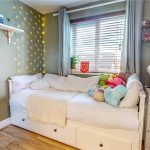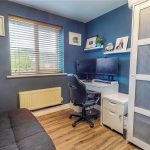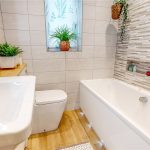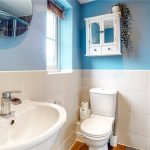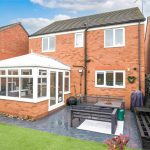Cwrt Nuttall, Alltami, CH7 3DG
Property Summary
Full Details
THE BIG ESTATE AGENCY are delighted to present for sale this BEAUTIFULLY PRESENTED 4 bedroom DETACHED property in ALLTAMI. This FAMILY HOME offers off road parking on the driveway and an easy to maintain private rear garden. Conveniently situated close to the A494 and A55 this property allows easy access to all the major cities and towns for commuters. LOCAL SCHOOLS are excellent with Buckley Southdown C.P and Westwood Community Primary School both being a popular choice for primary education. Elfed High School and Argoed High School are the two secondary schools close by.
Enter this property in the welcoming entrance hallway and remove those coats and shoes.
Reception Room:
The first door to the left takes you to the second reception room, currently used as a gym. The décor is kept simple with a grey painted walls and a feature wallpapered wall, which works well with the laminate flooring. The large window overlooking the front of the property allows an abundance of light to fill the room.
Lounge:
This family lounge is situated to the front of the property where natural light is welcomed in through the large window. The laminate flooring is complimented by the neutrally painted walls and modern feature wallpapered wall.
Kitchen / Dining area
This family kitchen consists of white wall and under counter units which match perfectly with the wood effect worktops. Integrated appliances include a fridge, a freezer, a dishwasher and an electric hob and oven with extractor hood above. A window overlooking the rear garden allows light to fill the kitchen. This modern space is decorated with a combination of navy blue painted walls and white wall tiles and laminate flooring. The décor continues into the dining area which has ample space for your family dining furniture. The modern brick effect wallpaper really gives the space a modern feel. French double doors lead into the conservatory.
Conservatory
The laminate flooring and blue painted walls continue into conservatory, this is a great addition to this property. This space is perfect as a place to unwind. The windows surrounding allow plenty of natural light to enter the room, with the French doors opening onto the rear garden of the property.
WC:
This family home benefits from a ground floor WC, with grey painted walls and lino flooring. This room consists of a WC and hand basin.
Take the carpeted stairs from the hallway to the first floor.
Bedroom 1:
This master bedroom is situated to the front of the property where light is welcomed in through the large window. The bedroom benefits from bult in mirrored wardrobes, a great addition. The walls are painted grey, and the floor is neutrally carpeted. Take the door to the ensuite.
Ensuite:
This ensuite consists of a WC, hand basin and enclosed shower cubicle with mains powered shower above. The walls are a combination of blue painted walls and cream wall tiles and the flooring is laminated. The frosted window to the front of the window allows light to enter the space.
Bedroom 2:
The second double bedroom is situated to the rear of the property, with views of the garden welcomed from the window. Built in mirrored wardrobes provide additional storage. The walls are painted grey and the flooring is laminated.
Bedroom 3:
The third bedroom is a fantastic size, with a combination of sage and white painted walls which works well with the laminate flooring. The window overlooking the garden allows an abundance of light to fill the room.
Bedroom 4:
The laminate flooring continues into the fourth bedroom. This room is currently used as an office space however could be used as a bedroom or nursery. The walls are painted navy blue and the room is naturally lit by the window overlooking the front of the property.
Bathroom:
This modern family bathroom is beautifully presented. The walls are a combination of floor to ceiling wall tiles and lino flooring, keeping the room bright and airy. The bathroom suite consists of WC, hand basin with vanity unit, a bath and a enclosed shower cubicle with mains powered shower above. The frosted window to the rear of the property slows light to enter the room.
Garden:
The rear garden can be accessed from the French doors in the conservatory. The paved section of the garden is a fantastic space for those summer evenings and alfresco dining with your garden furniture. The artificial lawned area is a great space for younger children to play, with a raised decking area, again another great place for that summer dining furniture.
Parking:
Off road parking is available on the driveway to the front of the property.
Viewings: Strictly with The Big Estate Agency

