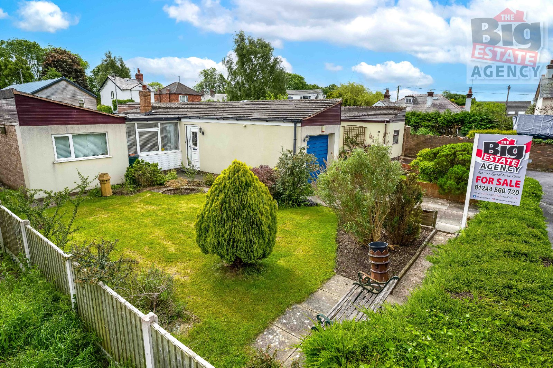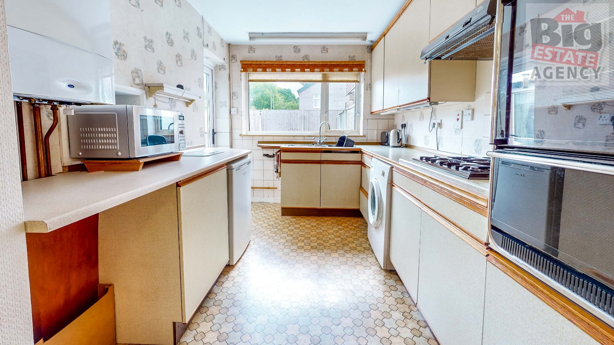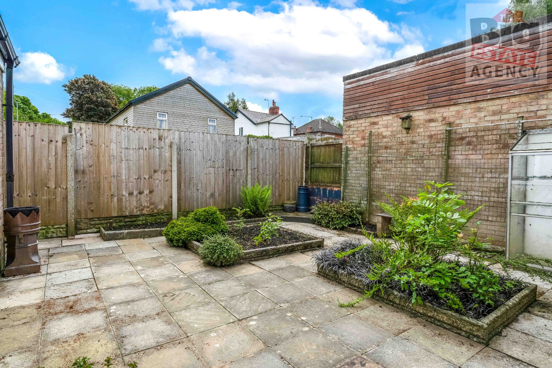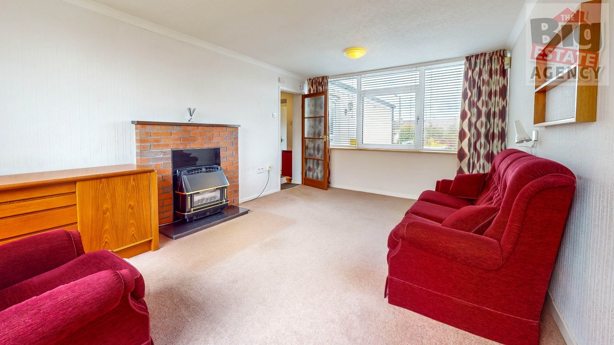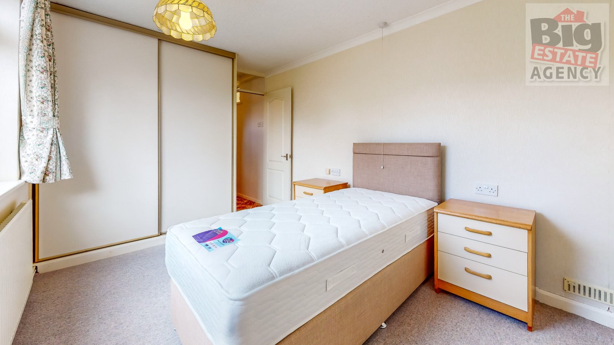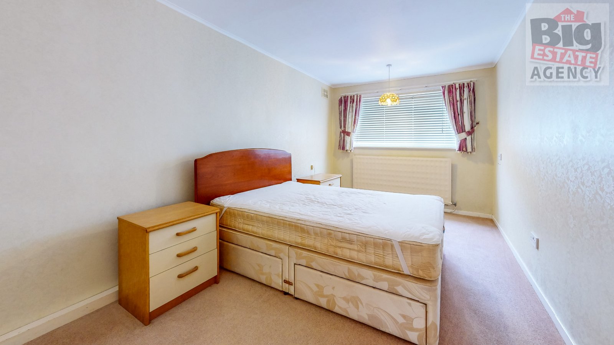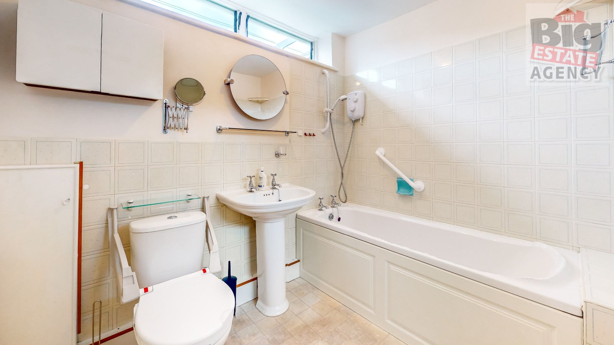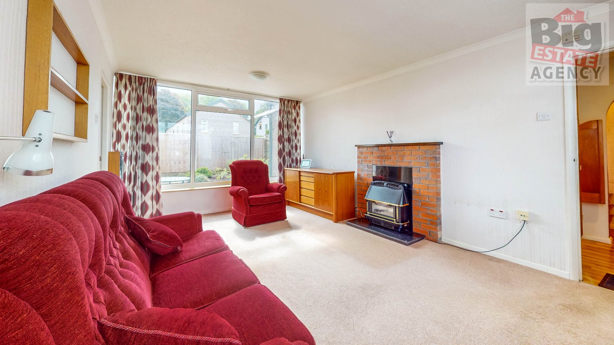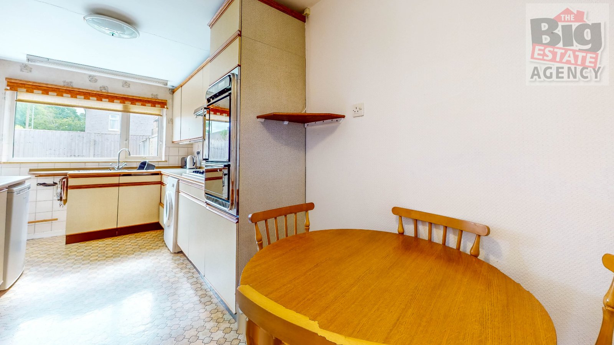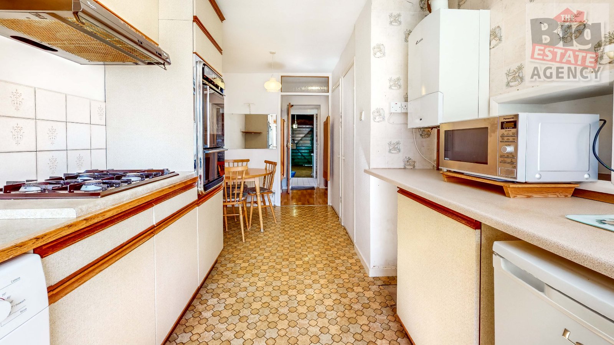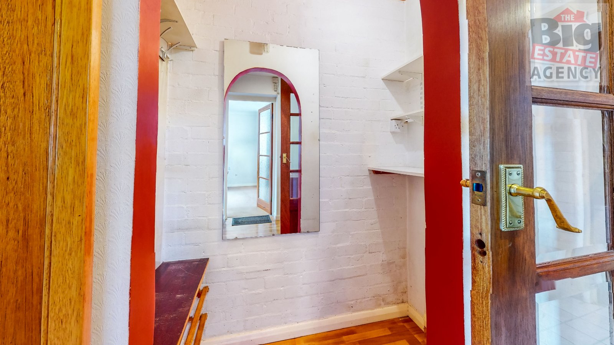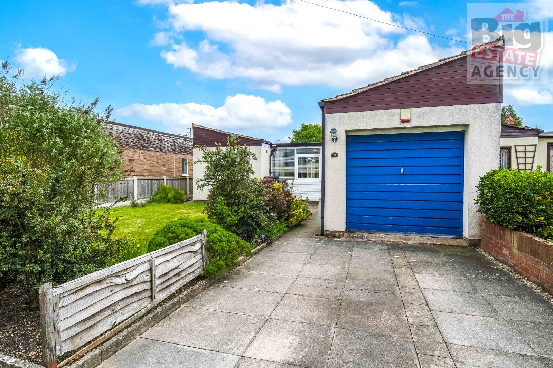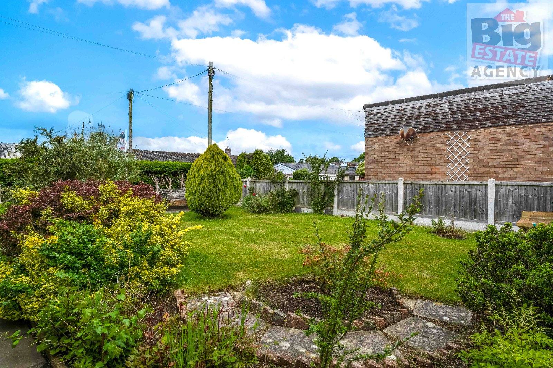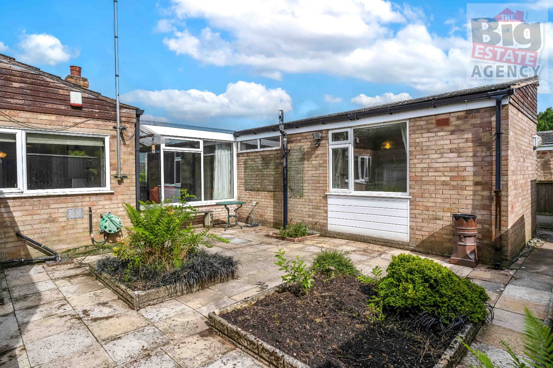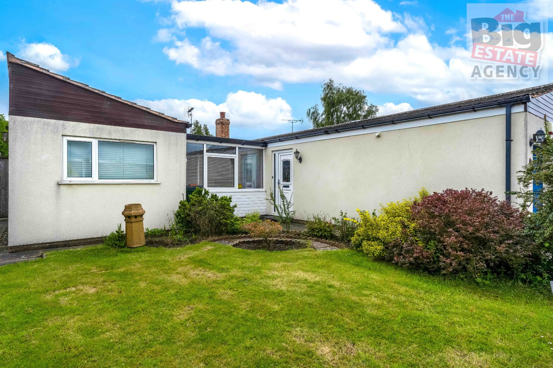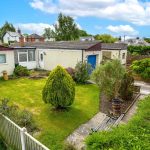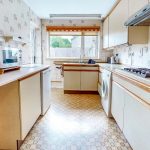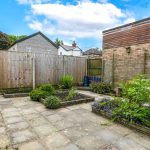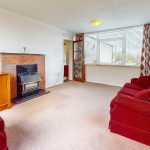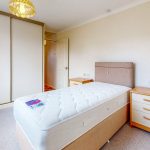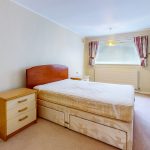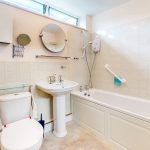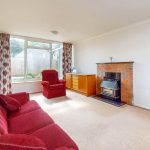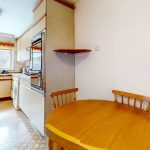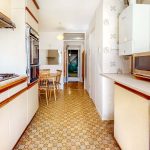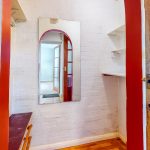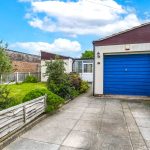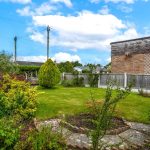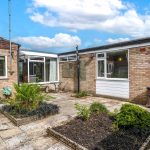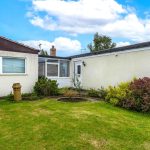Cwm Close, Mynydd Isa, Mold, CH7 6XJ
Property Summary
2 bedroom SEMI DETACHED BUNGALOW in the sought after village of MYNYDD ISA. This property is perfect for those who have the imagination and vision to put their own stamp on it!
Full Details
THE BIG ESTATE AGENCY are delighted to present for sale this 2-bedroom SEMI-DETACHED bungalow in the sought after village of MYNYDD ISA, available with NO ONWARD CHAIN.
This property is perfect for those who have the imagination and vision to put their own stamp on it! The property is conveniently situated close to the A55 and the A494 and therefore allows easy access to the major towns and cities for commuters. Local schools are excellent with Ysgol Mynydd Isa being a popular choice for primary education. Argoed School and Buckley Elfed, two excellent secondary schools are also within walking distance. The village has a variety of local amenities including a supermarket, fitness studio and a library. The Griffin Inn and Caffi Isa come highly recommended by the local residents all within walking distance.
Internal:
You are welcomed into the home through the porch and into the spacious hallway, this space is perfect for storing coats and shoes. This property comprises; the kitchen and dining area, which is situated to the rear of the property. Integrated appliances include a gas hob, with an electric extractor fan above, a double oven is also situated between the units. An external door leads to the rear garden. The bright and airy lounge allows an abundance of light to enter the room through the two large windows. Follow the hallway through to the two double bedrooms and the family bathroom. The bathroom consists of a WC, wash basin, and a bath with a main powered shower above. The garage can also be accessed via the internal door from the porch.
External:
The rear garden can be accessed from the kitchen. Access can also be granted from the side gate. This garden is easy to maintain and is the perfect large space for those summer BBQs and entertaining friends. The front garden is beautifully landscaped.
Parking & Garage:
Off road parking is available on both the driveway and also in the garage. The garage has an up and over door and offers light and power.
Viewings:
Strictly by appointment only with The Big Estate Agency
Porch: 1.15m x 1.66m
Hallway: 1.42m x 1.66m
Dining Area: 2.15m x 1.91m
Kitchen: 3.06m x 2.47m
Lounge: 5.25m x 3.52m
Bedroom 1: 5.03m x 2.70m
Hallway: 3.88m x 2.70m
Bathroom: 2.37m x 1.81m
Bedroom 2: 4.10m x 2.70m

