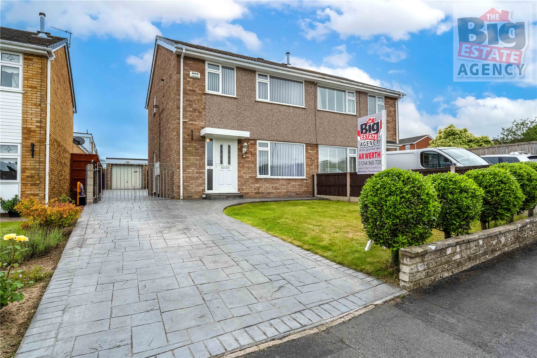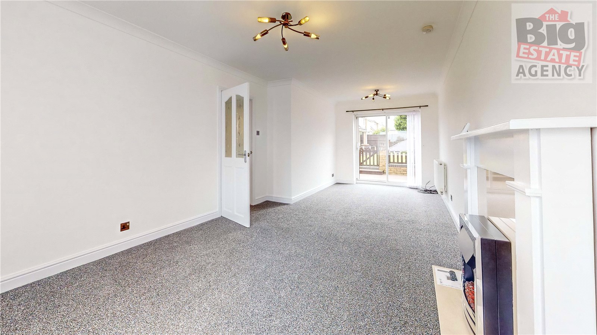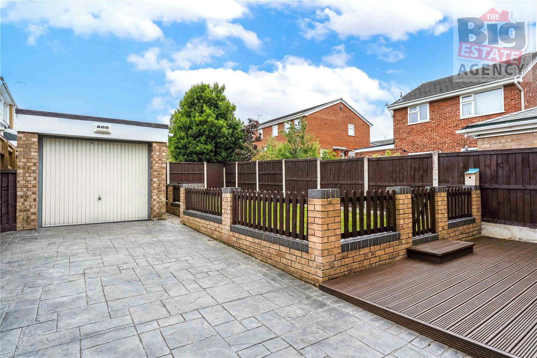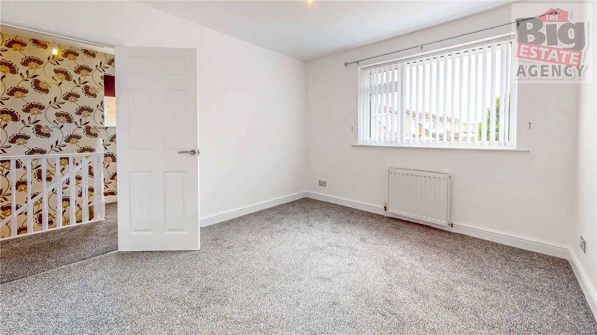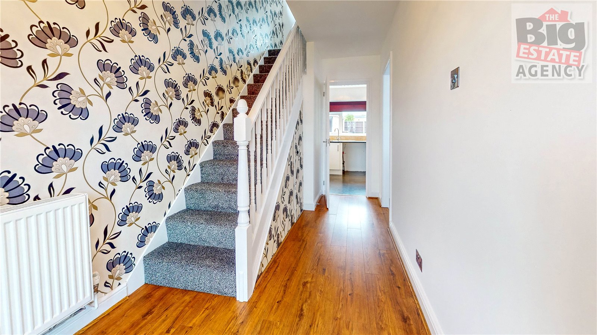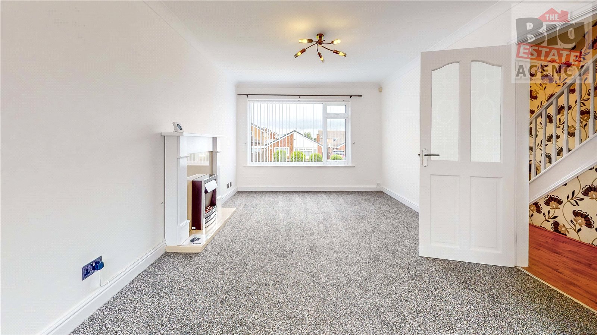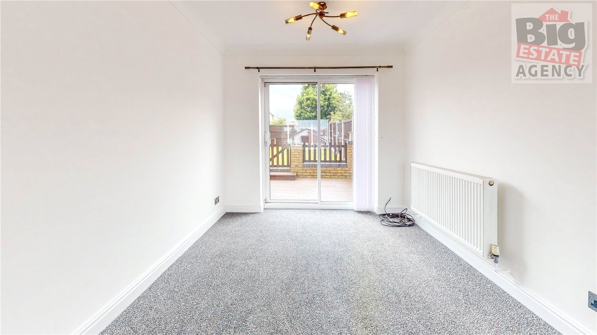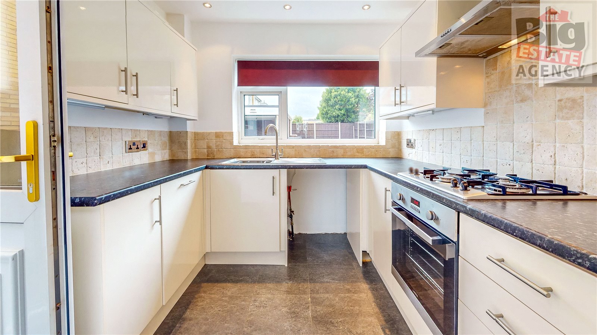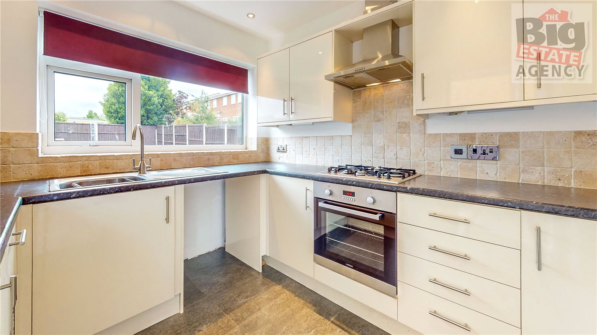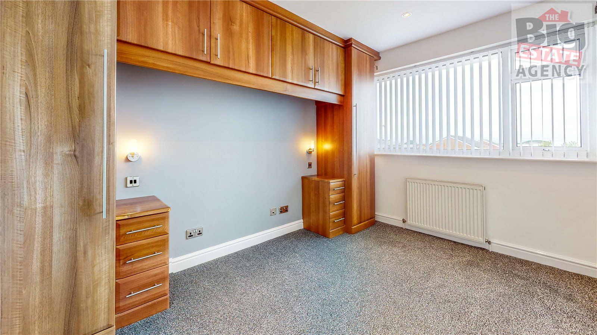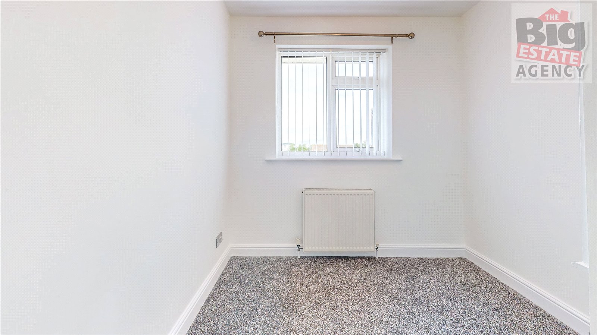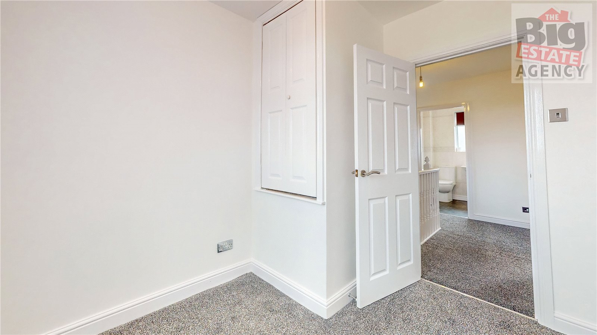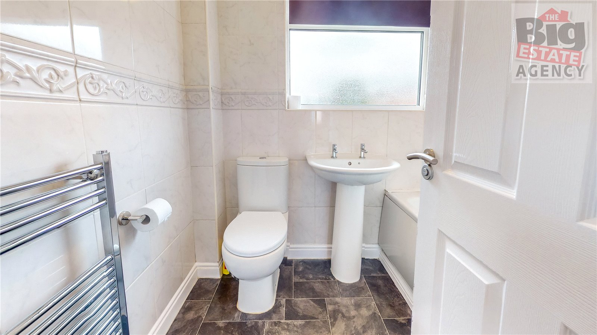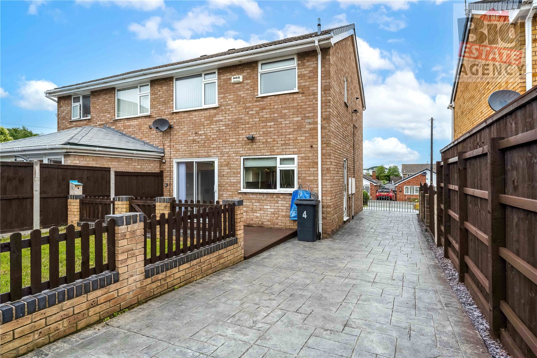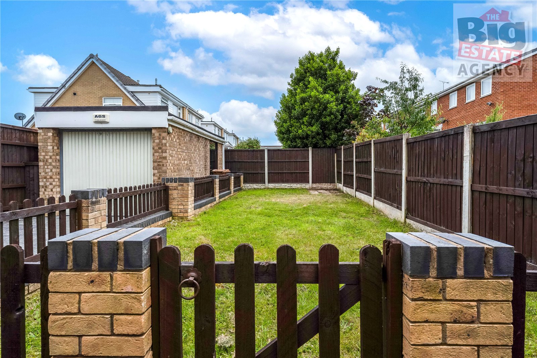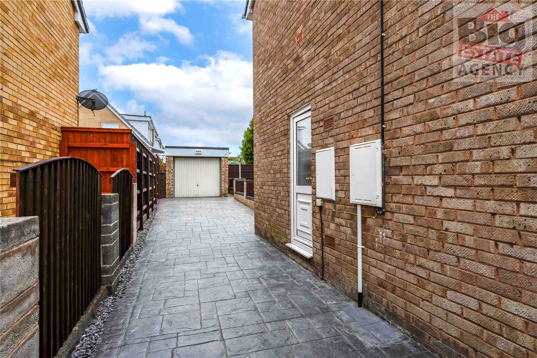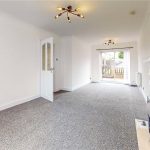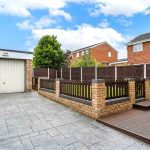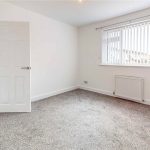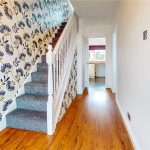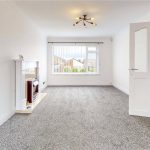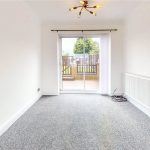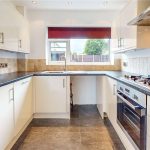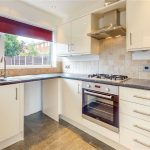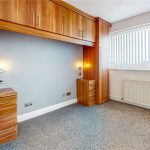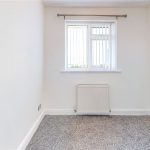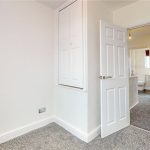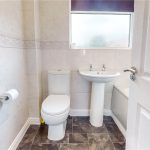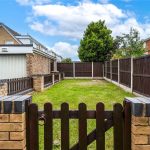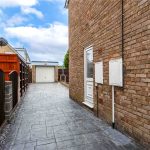Corwen Close, Connahs Quay, CH5 4UF
Property Summary
3 bedroom semi-detached property in CONNAHS QUAY. Perfect for FIRST TIME BUYERS and FAMILIES.
Full Details
THE BIG ESTATE AGENCY are delighted to present to you this beautifully presented 3-bedroom semi-detached property in CONNAHS QUAY, available with NO ONWARD CHAIN.
This property is ideal for FAMILIES, FIRST TIME BUYERS and INVESTORS. The property is conveniently located close by the A55 and the A548 allowing easy access to major towns and cities, perfect for commuters. Local schools are excellent with Ysgol Bryn Deva and Golftyn CP offering great primary education, Connahs Quay High School offers excellent secondary education, along with Deeside Sixth and Coleg Cambria offering a great choice for those high school leavers. The property is also located close to local supermarkets and bus routes. The Quay Shopping Centre is just a stone’s throw away.
Ground Floor:
The ground floor consists of a large open plan living room and dining room. This open space has an abundance of natural light flooding through from the large window to the front and sliding doors leading to the rear garden. The kitchen is situated to the rear of the property. Integrated appliances include the gas hob, electric oven and an electric extractor fan above. Plumbing is also in place for a washing machine. The external door leads to the side of the property which takes you to the rear garden.
First Floor:
Taking the carpeted stairs from the hallway and you can expect to find 2 double bedrooms, and a great sized single bedroom. The family bathroom consists of a WC, wash basin and a bath with an electric shower above.
External:
The rear garden can be accessed through the sliding patio doors in the dining room or the external door in the kitchen. The rear garden has a decked area ideal for alfresco dining. A gated turfed area offers a great space for children to play.
Parking and Garage:
Off road parking is available with a large driveway offering parking for approximately 3 cars. The detached garage also offers space for a further vehicle to be parked.
Viewings:
At appointment only, please contact the Big Estate Agency.
Hallway: 2.06m x 4.49m
Living Room/Dining Room: 3.31m x 7.34m
Kitchen: 2.64m x 2.75m
Garage: 2.86m x 5.84m
Bedroom 1: 3.31m x 3.53m
Bedroom 2: 3.31m x 3.71m
Bedroom 3: 2.43m x 2.74m
Bathroom: 2.06m x 1.71m
Landing: 2.06m x 2.69m

