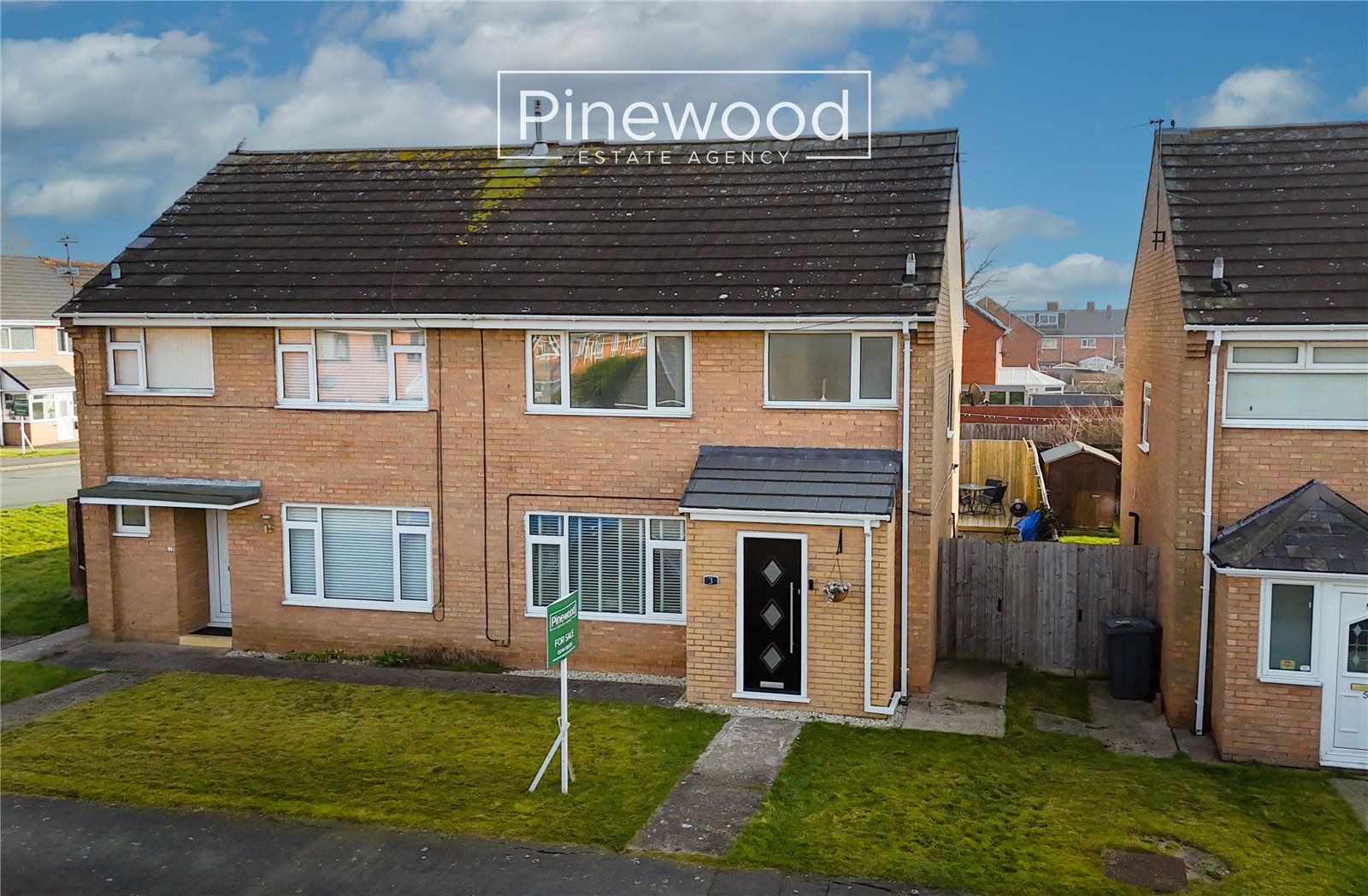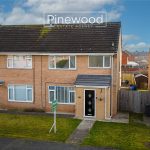Colinwood Avenue, Broughton, CH4 0RB
Property Summary
Full Details
PINEWOOD ESTATE AGENCY are delighted to present for sale this ready to move into modern and extended 3-bedroom family home in Broughton. This semi-detached property is prefect for families, the well-presented L shaped kitchen, dining and family room creates a wonderful space for the whole family to enjoy together. Each bedroom is a generous size, not your typical 2 doubles and a box room!
Located in the popular village of Broughton, you are within walking distance of all local amenities, children’s play parks and playing fields. The property is near local supermarkets, post offices, main bus routes and Airbus UK. Broughton Retail Park is a short walk away offering retail outlets, restaurants, and a cinema. Local schools are excellent with Broughton Primary school offering great choice for young children within walking distance, St Davids High School and Hawarden High School offers highly rated secondary education just a short drive away. The property is conveniently located close to the A55 and therefore allows easy access to all the major towns and cities for commuters.
Internal:
Enter the property through the newly built porch, providing space to store those coats and shoes. The ground floor of this home comprises; lounge with a large window overlooking the front of the property, and a ground floor WC, consisting of a toilet and hand basin. The modern kitchen enjoys views of the garden. Integrated appliances include an electric hob, oven, and a extractor fan above, fridge and freezer all situated between the modern grey units. The handy large storage cupboard can store your washing machine with plumbing in place. Completing the ground floor is the extension, creating a space for the family and a dining room. This space is a fantastic addition, with natural light flooding the space through the window looking over the rear garden and a UPVC external door to the patio.
Take the carpeted stairs to the first floor.
The first floor of this home comprises three bedrooms and the bathroom. The master bedroom to the front of the property includes built in wardrobes, a wonderful space saver, and the second double bedroom is situated to the rear of the property with views of the garden. The third bedroom is a very generous size, currently used as a dressing room. This room is not your average single box room with space for all your bedroom furniture. Completing the first floor is the spacious and modern family bathroom, this suite consists of a WC, hand basin with vanity unit and a raised bath with shower above.
External:
This private space is accessed via the external door from the dining room or via the side gate from the front of the property. This easy to maintain garden provides space for the family to enjoy with a raised decked section ideal for your summer furniture with the lawn perfect for younger children to play.
Parking:
On street parking is available at the front of the property.
Viewings: Strictly by appointment only with PINEWOOD ESTATE AGENCY.
Hallway: 1.33m X 4.54m
Lounge: 3.60m X 3.88m
Kitchen: 3.36m X 3.57m
Reception Room: 2.68m X 3.16m
Dining Room: 2.94m X 2.70m
WC: 1.11m X 1.62m
Landing: 1.11m X 2.86m
Bedroom: 3.32m X 3.64m
Bedroom: 3.32m X 3.49m
Bedroom: 2.62m X 2.67m
Bathroom: 2.62m X 2.31m







