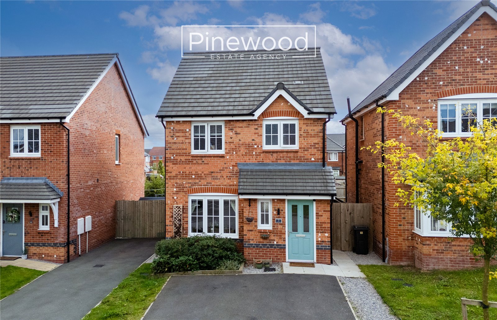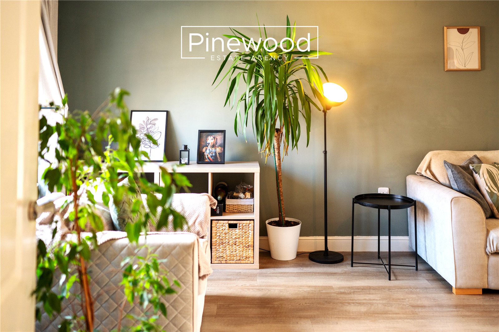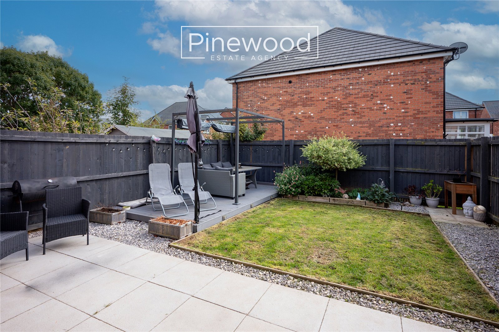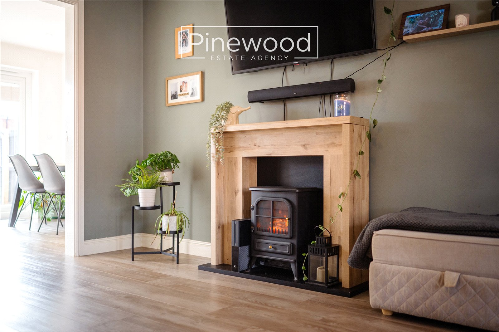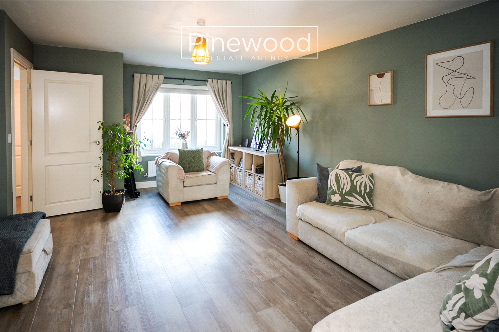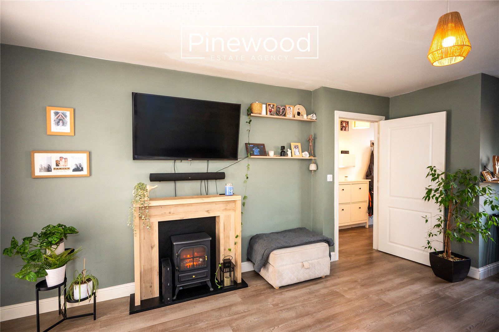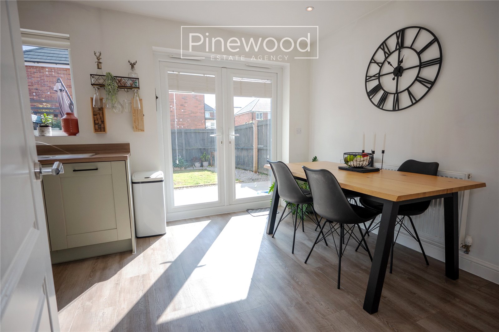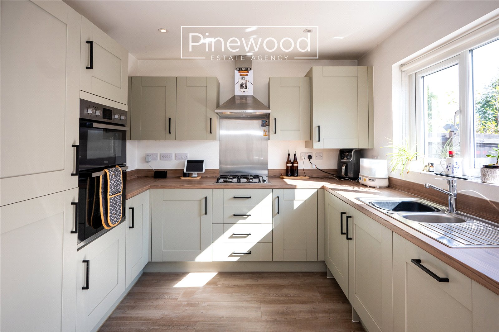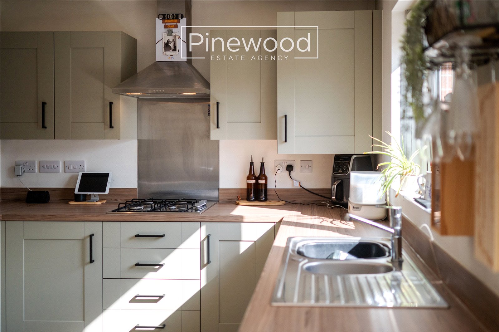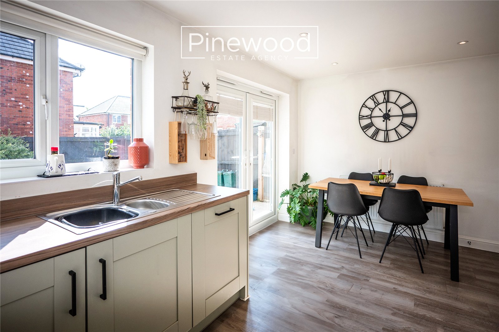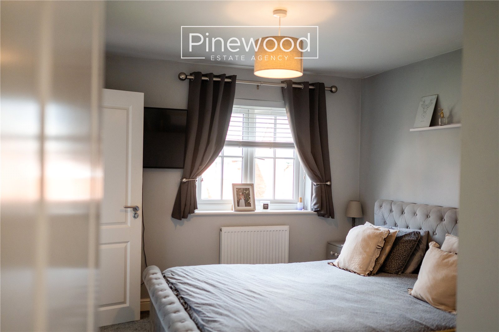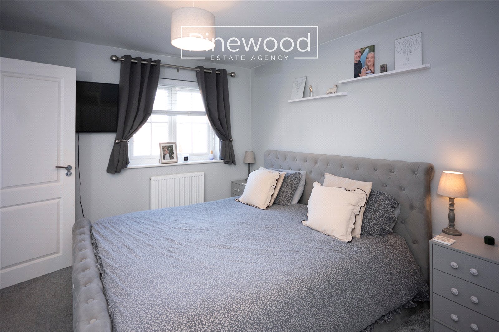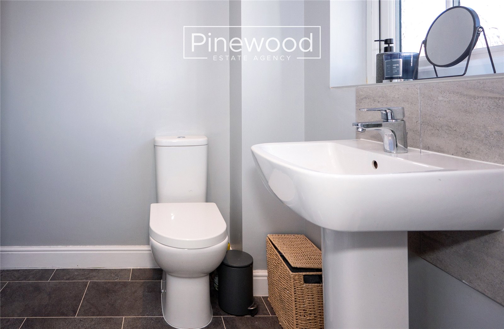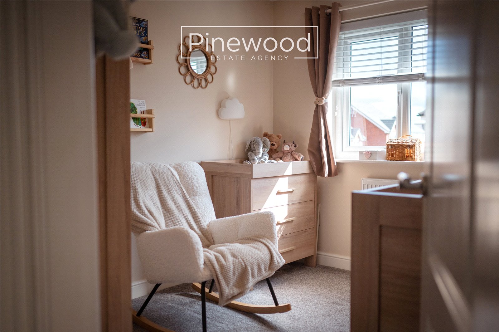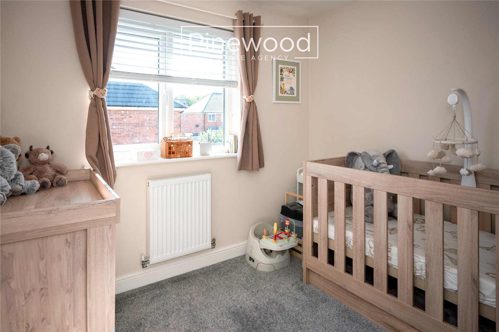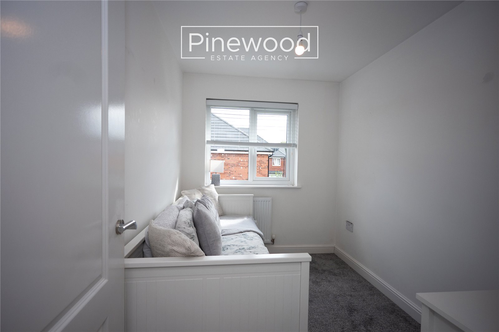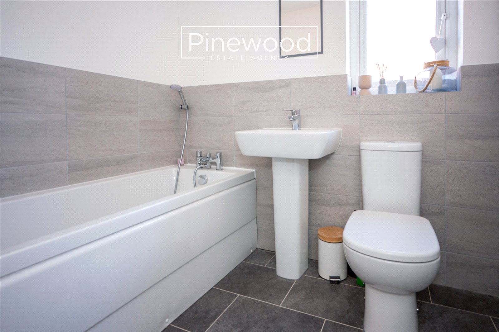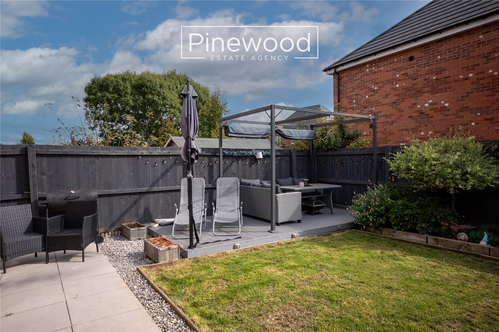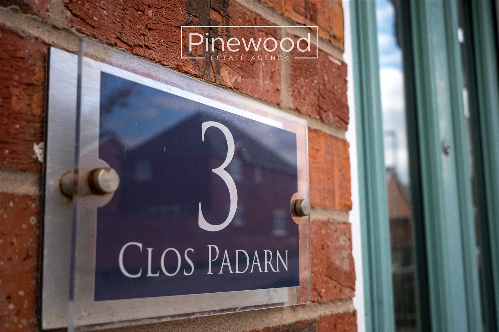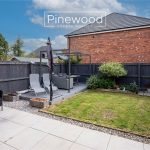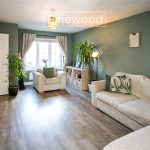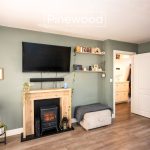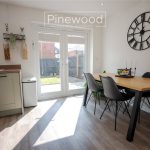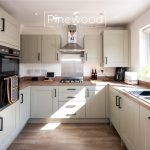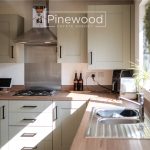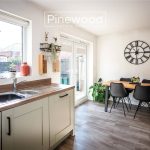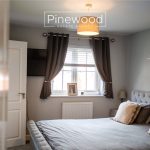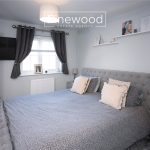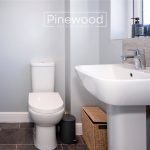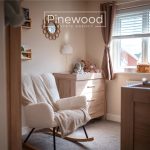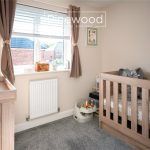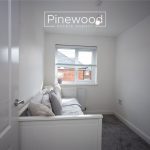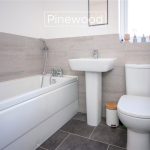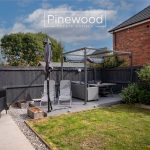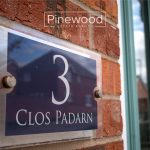Clos Padarn, Oakenholt, CH6 5GL
Property Summary
Full Details
PINEWOOD ESTATE AGENCY is delighted to present for sale this beautifully presented three-bedroom detached home, ideally located in the sought-after area of Oakenholt. Less than 5 years old, this modern property is perfect for families or first-time buyers offering a spacious driveway to the front with electric charging point, two bathrooms, ground floor WC and south facing rear garden. The home is well-positioned with excellent transport links, including the B5129 North Wales Coast Road, the A55, and the A494—providing easy access to nearby towns and cities, making it an excellent choice for commuters. Families will also appreciate the strong educational options in the area, with respected schools such as Ysgol Croes Atti, St. Mary’s Catholic Primary School, and Ysgol Gwynedd for primary education, as well as St. Richard Gwyn Catholic High School and Flint High School for secondary education. Everyday amenities are within walking distance including supermarkets regular bus routes, and Flint Train Station.
Ground Floor:
The ground floor of the property comprises; spacious lounge enhanced by a charming log burner—perfect for cosy winter evenings and a generous window that floods the room with natural light. The modern kitchen is fitted with high-quality integrated appliances including a gas hob with overhead extractor, oven, fridge, freezer, and dishwasher. There’s ample space for both a dining table and a comfortable seating arrangement is the dining area, making it perfect for family meals or entertaining. French double doors provide direct access to the rear garden, blending indoor and outdoor living beautifully. Completing the ground floor is the WC, consisting of a toilet and hand basin.
Take the carpeted stairs from the hallway to the first floor.
First Floor:
The first floor comprises three bedrooms and the family bathroom. The master bedroom enjoys plenty of natural light from a front-facing window and benefits from its own en-suite shower room. The ensuite consists of WC, hand basin, and enclosed shower cubicle. The second double bedroom is generously sized and overlooks the rear garden, while the third bedroom provides an ideal setting for a single bedroom, office or dressing room. Completing the floor is the family bathroom, fitted with a bath and detachable shower head, hand basin, and WC.
External:
The SOUTH facing private rear garden is accessible through French doors in the dining room creating a seamless flow to the outdoors. It features a generous paved patio, ideal for garden furniture and outdoor dining, along with a neat lawn area that provides a green and versatile space for relaxation, gardening, or children’s play.
Parking:
To the front of the home, a driveway offers convenient off-road parking for two vehicles with an electric car charging point readily installed.
Viewings:
Strictly by appointment only. Please call PINEWOOD ESTATE AGENCY.
Hallway: 1.18m X 3.47m
WC: 0.89m X 1.60m
Lounge: 3.89m X 5.90m
Kitchen: 4.92m X 2.90m
Landing: 3.13m X 2.96m
Bedroom 1: 2.90m X 4.20m
En-suite: 1.83m X 2.63m
Bedroom 2: 2.78m X 2.98m
Bedroom 3: 2.04m X 2.98m

