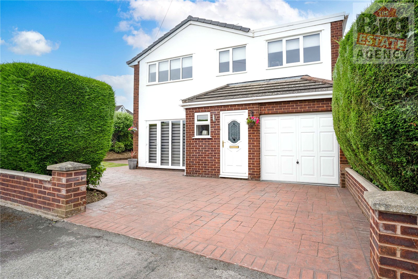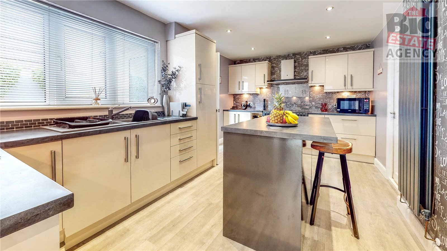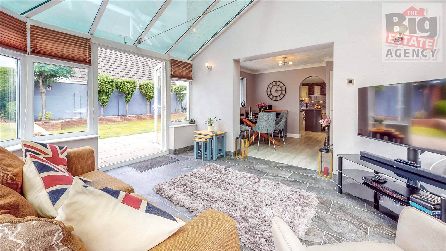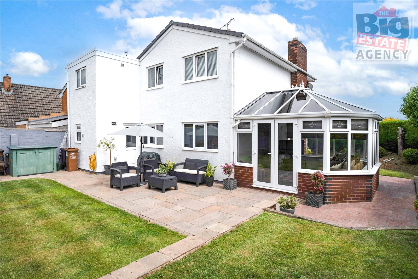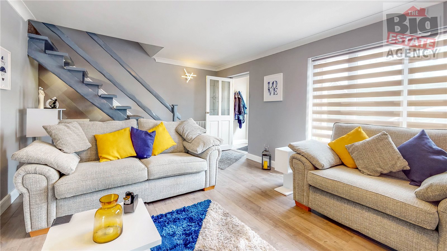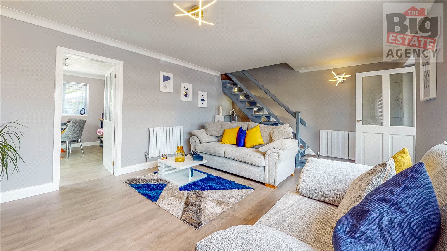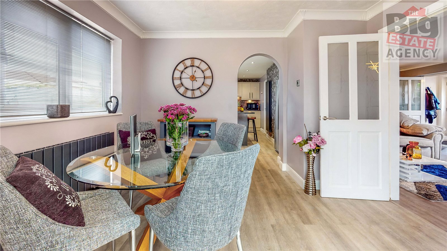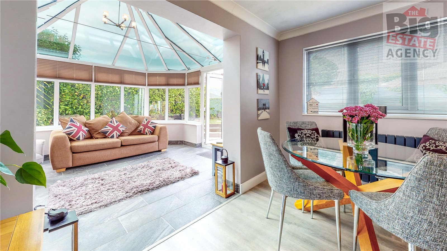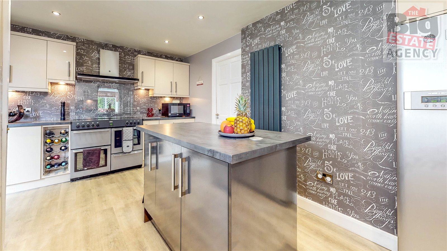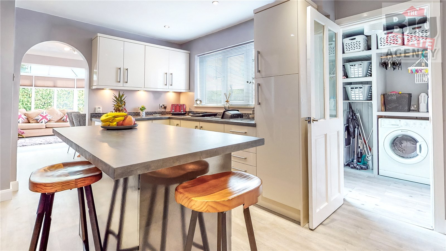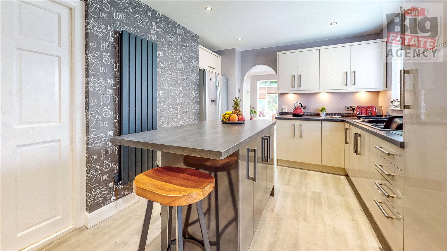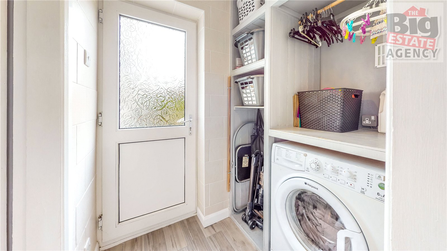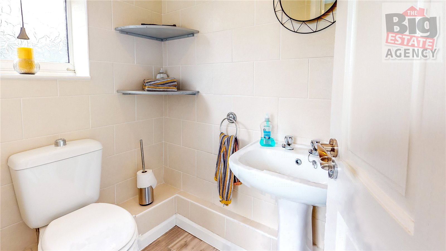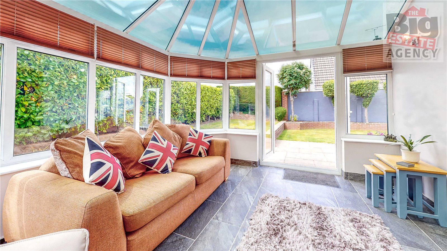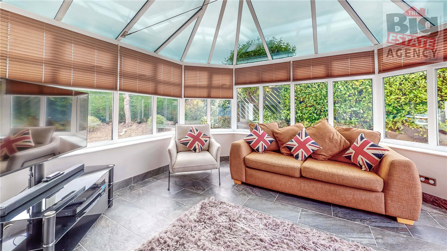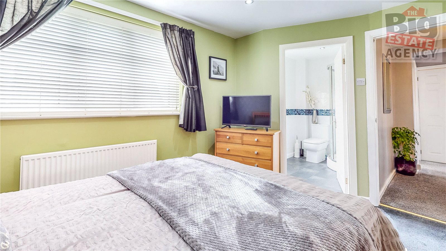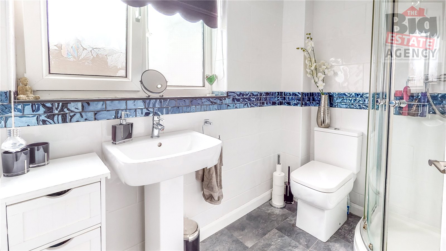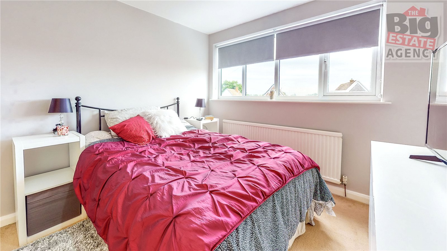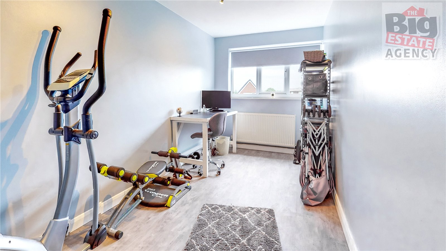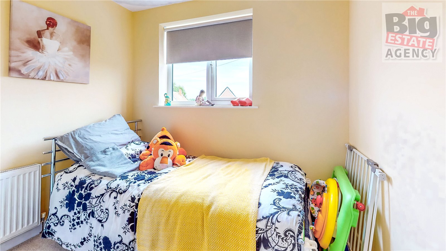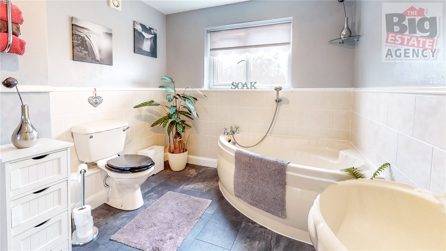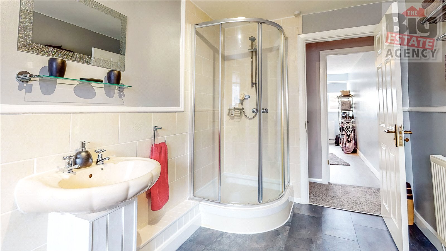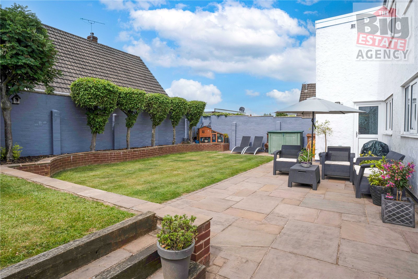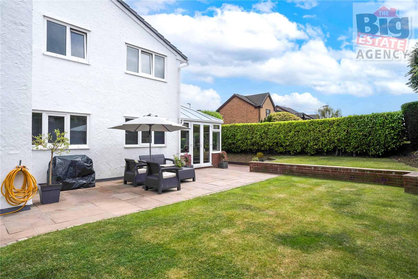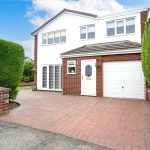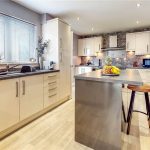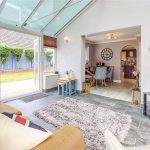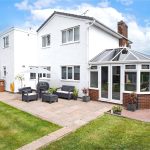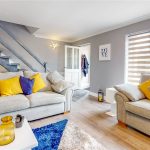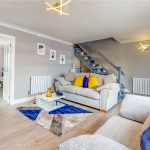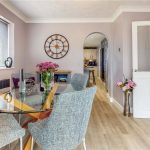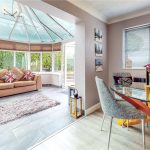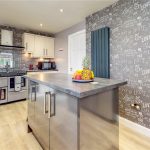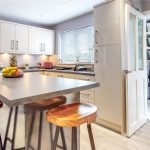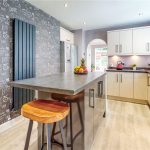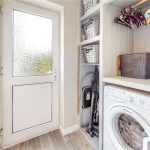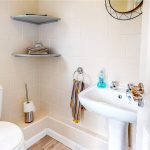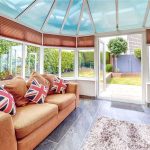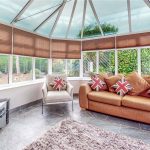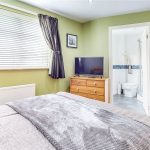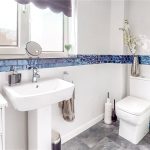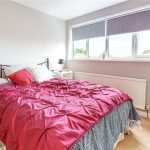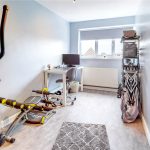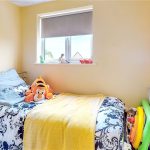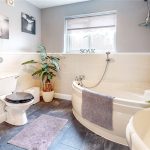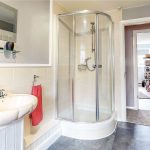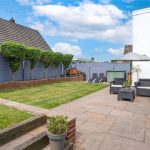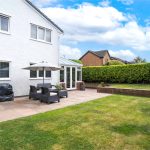Churchill Close, Hawarden, CH5 3SG
Property Summary
Full Details
THE BIG ESTATE AGENCY are delighted to present for sale this superb 4 BEDROOM DETACHED property in Hawarden. The property is conveniently situated close to the B5129 North Wales coast road, the A55 and the A494 and therefore allows easy access to the major towns and cities for commuters. Local schools are excellent with Penarlag Primary School and Hawarden Village Church School offering a great choice for primary education. Also, a highly rated secondary school, Hawarden High School, is a short walk away. The property is also in close proximity to local shops, cafes, post office and bus routes.
Ground Floor:
The ground floor comprises; a spacious living room, the bright and airy dining room which is open plan to the conservatory to the rear, to provide a second lounge/family room which overlooks the garden, and a modern kitchen which features integrated appliances and a fantastic island with a breakfast bar. To complete the ground floor is a utility room with external access to the garden and a downstairs WC.
First Floor:
Taking the stairs from the lounge, you can expect to find a spacious master bedroom which comes with an ensuite shower room, three more double bedrooms and a fantastic four-piece bathroom with a corner bath and a separate corner shower cubicle.
External:
The rear garden has been maintained to the highest of standards and comes with a wraparound sandstone patio ideal for summertime entertaining and a large lawn area with an array of mature plants trees and shrubbery.
The imprinted concrete driveway and garage offer plenty of space for off road parking.
Viewings: Strictly by appointment only.
Please call THE BIG ESTATE AGENCY
Lounge: 5.56m x 3.79m
Dining Room: 2.69m x 3.39m
Kitchen: 5.06m x 3.37m
Conservatory: 3.48m x 4.44m
Bedroom 1: 3.65m x 3.41m
Ensuite: 2.20m x 1.69m
Bedroom 2: 2.93m x 3.74m
Bedroom 3: 2.54m x 2.74m
Bedroom 4: 2.13m x 4.22m
Bathroom: 2.52m x 3.99m

