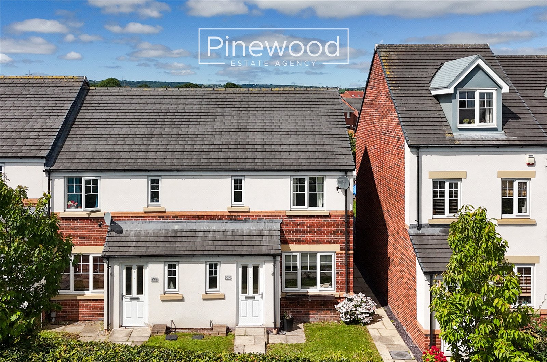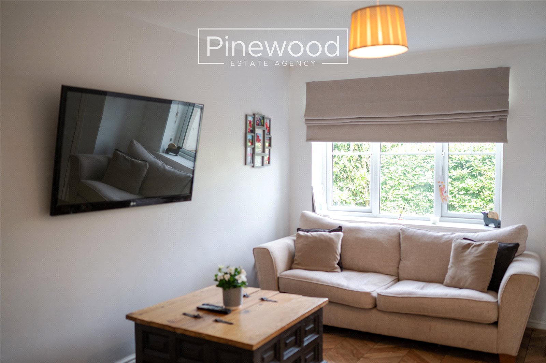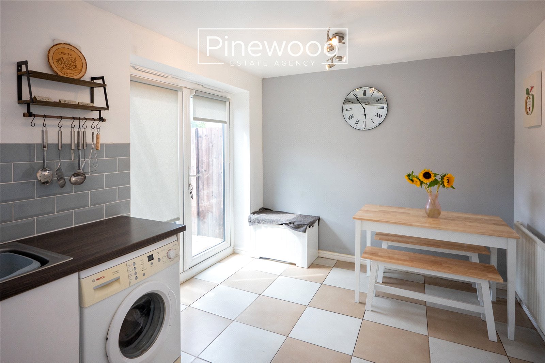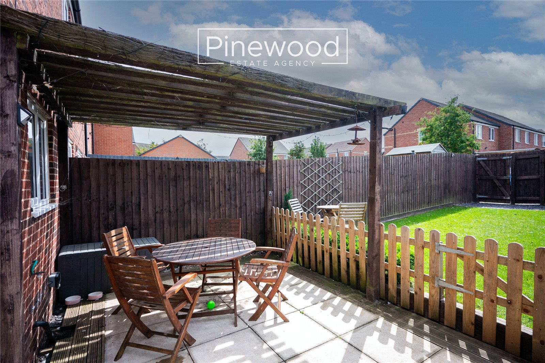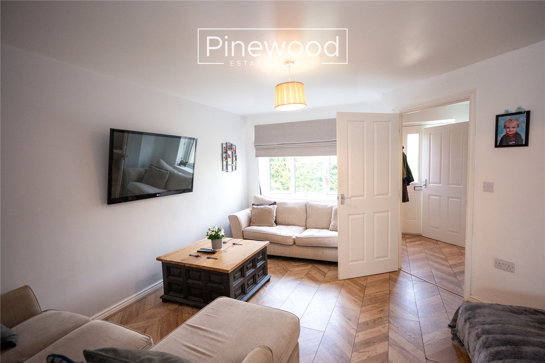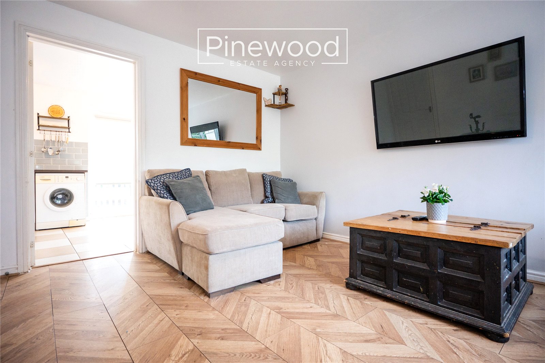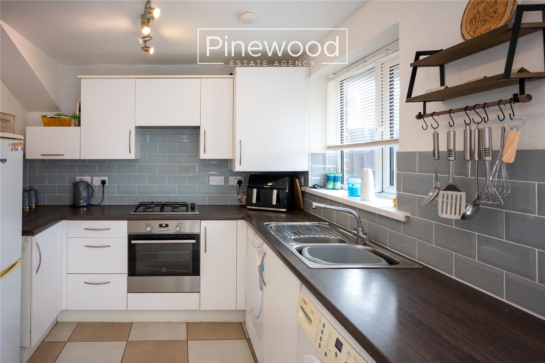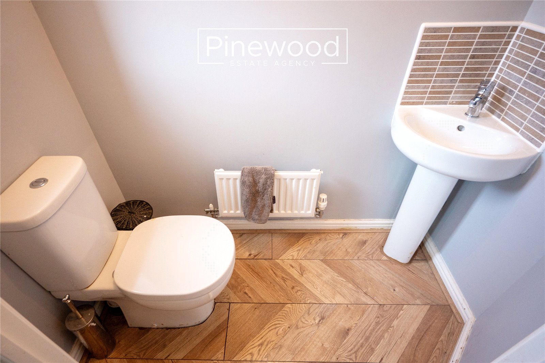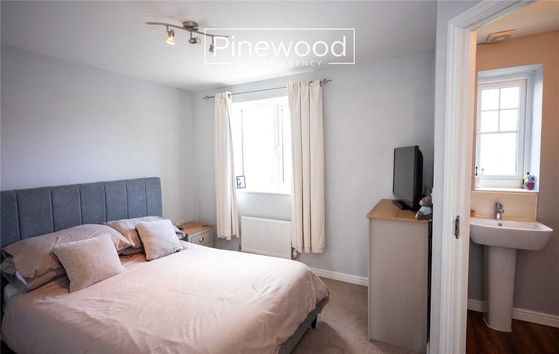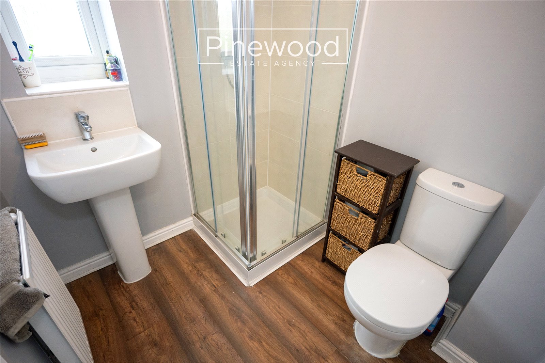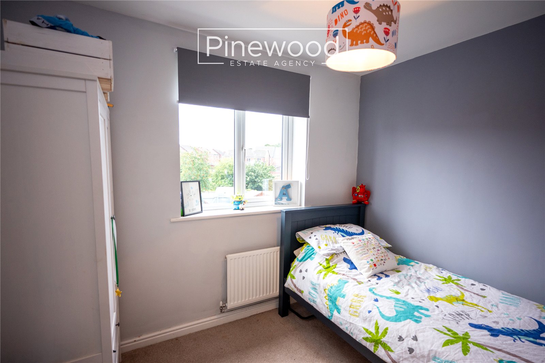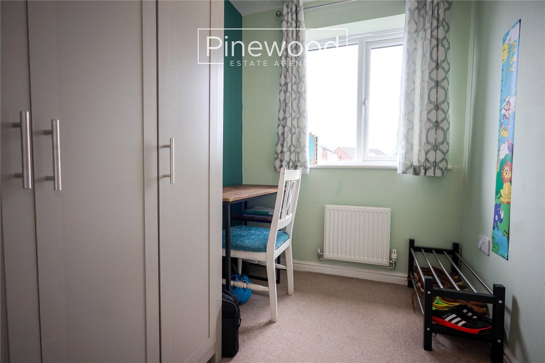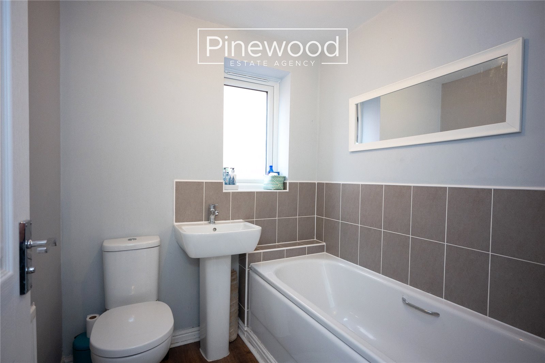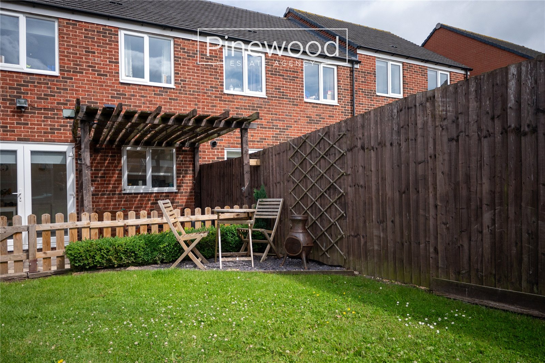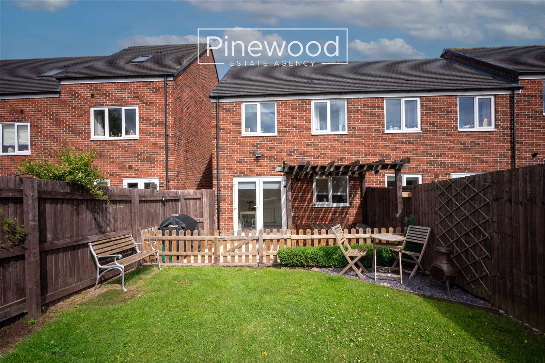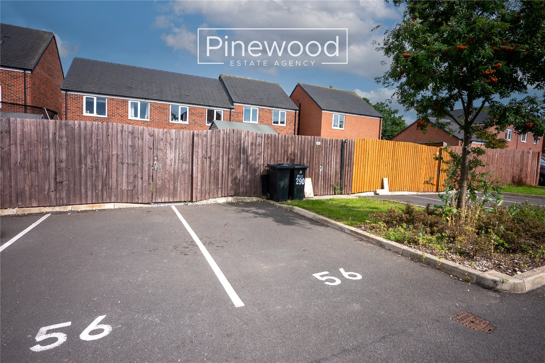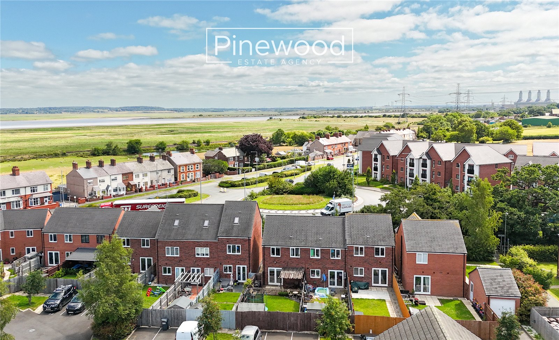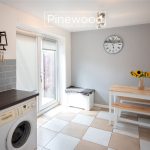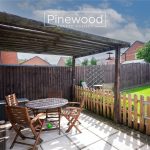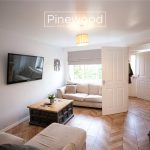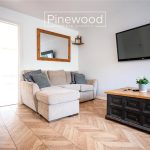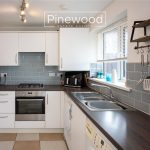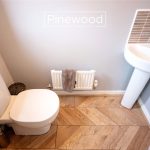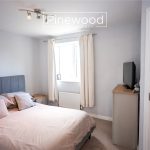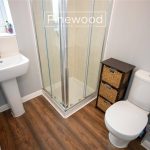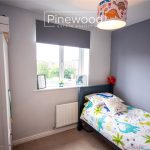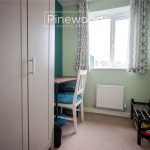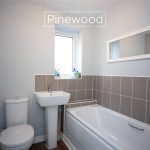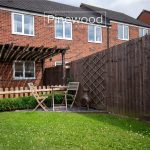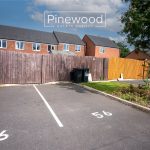Chester Road, Oakenholt, Flint, CH6 5SD
Property Summary
Full Details
PINEWOOD ESTATE AGENCY are delighted to present for sale this modern three-bedroom modern FAMILY HOME on Chester Road, OAKENHOLT, this home is ideal for FIRST-TIME BUYERS or INVESTORS seeking a modern, energy-efficient property with low ongoing costs. The freehold is currently being purchased making the property ready to move into!
This home benefits from two modern bathrooms, kitchen and dining room, two bathrooms, spacious rear garden and off-road parking to the rear. Local schools are excellent with Ysgol Croes Atti, St Mary’s Catholic School and Ysgol Gwynedd offering great choice for primary education. St Richard Gwyn and Flint High School are both highly rated secondary schools. When it comes to everyday convenience, you are well covered with major supermarkets like Aldi and Sainsbury’s both close by. The location is also superb for commuters, with Flint Train station being close by and having excellent access to the A55, which provides direct routes to Chester, Deeside, and across North Wales. Other local highlights include the historic Flint Castle, along with easy access to shops, leisure facilities, and green spaces all of which contribute to the practicality and appeal of this well-connected home.
Internal
The ground floor of the property comprises; welcoming hallway the ideal spot to remove those coats and shoes. Spacious lounge with views overlooking the front, modern kitchen, and dining area. Integrated appliances in the modern kitchen include gas hob, oven, and extractor fan above, situated between units. There is further space for other white goods and plumbing in place for your washing machine. The dining area has ample space for your family dining table ideal for both everyday living and entertaining and features double doors opening out onto the rear garden, allowing in plenty of natural light. Completing the ground floor is the WC, this suite consists of toilet and hand basin.
Take the carpeted stairs to the first floor. The master bedroom is situated to the front of the property with the benefit of the ensuite, this suite consists of WC, hand basin and enclosed shower cubicle with mains powered shower above.
The second double bedrooms positioned to the rear enjoys views of the garden. The third viewing is a great sized single bedroom and would also make a good nursery, dressing room, or home office. Completing the first floor is the family bathroom, centrally located and finished to a modern standard, this suite consists of WC, hand basin and bath.
External:
The rear garden is accessed via the dining room and via the gate to the rear. The patio is a wonderful spot for alfresco dining under the pergola. Beyond the patio, a wooden gate opens to a lawned area, providing a great space for children to play or for gardening. At the end of the garden, a rear access gate leads directly to the property's private parking spaces, offering both convenience and functionality.
Parking:
Off road parking is situated to the rear of the property with two allocated spaces.
Viewings:
Strictly by appointment only with PINEWOOD ESTATE AGENCY.
Measurements
Hallway 0.90m x 2.32m
WC 0.90M X 1.63M
Lounge 3.56m x 4.35m
Kitchen/Diner 4.55m x 2.64m
Landing 2.64m x 2.72m
Bedroom 1 3.56m x 2.87m
Ensuite 1.55m x 1.93m
Bathroom 1.81m x 1.78m
Bedroom 2 2.73m x 2.30m
Bedroom 3 1.72m x2.30m

