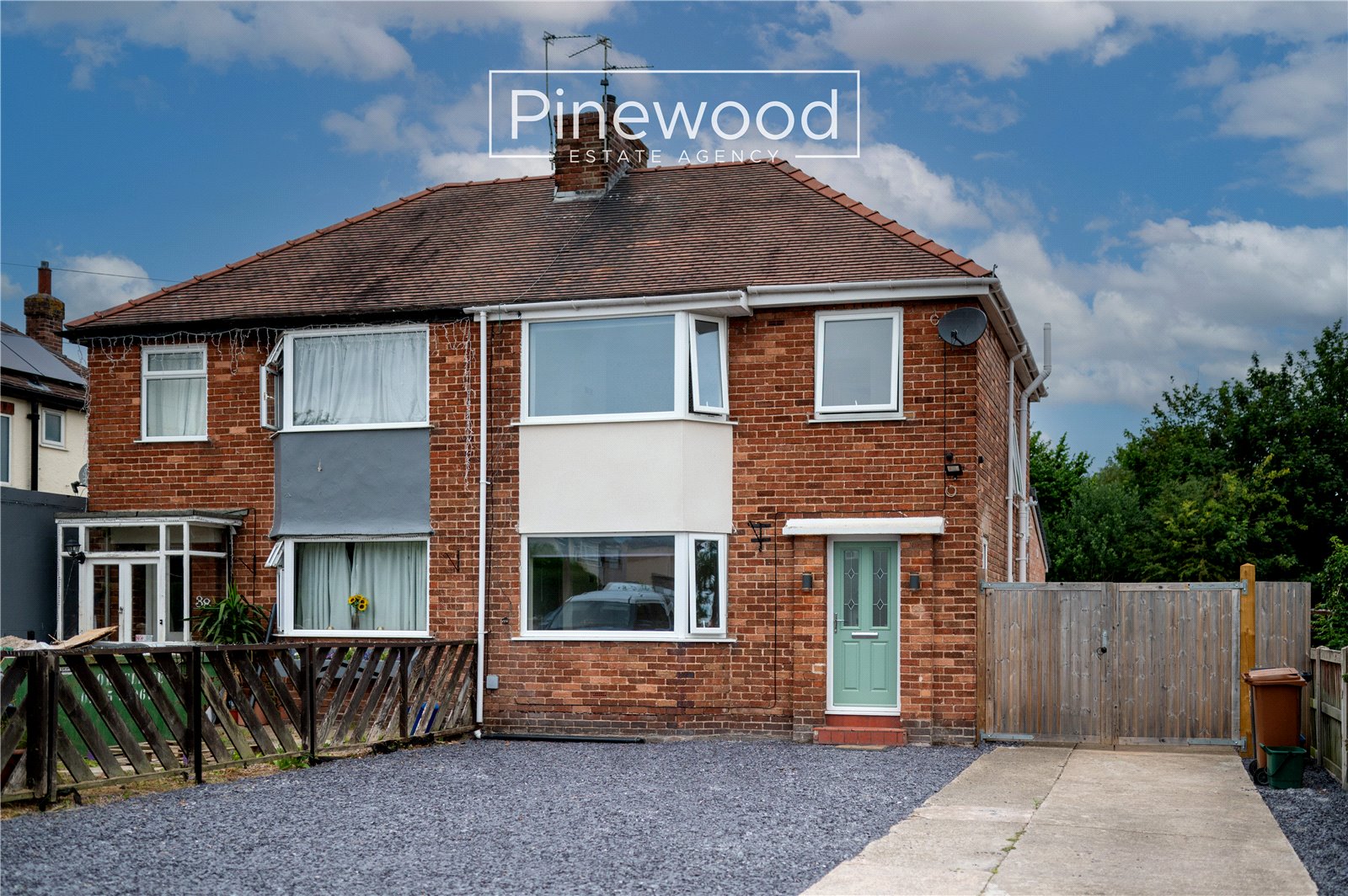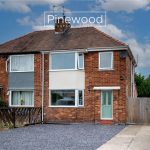Chester Close, Shotton, CH5 1AU
Property Summary
Three-bedroom semi-detached FAMILY HOME in Shotton, completely REFURBISHED with new kitchen, bathroom, windows, and electric rewire – ready for you to move in! Perfect for FIRST TIME BUYERS in a sought-after location.
Full Details
PINEWOOD ESTATE AGENCY are delighted to present for sale this THREE- BEDROOM SEMI DETACHED property, located on Chester Close, Shotton. Having been refurbished throughout and available with NO ONWARD CHAIN this property is perfect for first time buyers and families with a newly fitted kitchen and bathroom, new windows and a recent electric rewire. With cavity wall insulation, an insulated attic, and a water meter, the home is designed with comfort and efficiency in mind. This property is situated within walking distance of all the local amenities including Shotton train station. Ideally situated for commuters, this home is close to the B5129 North Wales coast road, the A55 and the A494 and therefore allows easy access to the major towns and cities. Local schools are excellent with Ysgol Croes Atti, Ysgol Ty Ffynnon and Venerable Edward Morgan offering a great choice for primary education. Highly rated secondary schools include Connah's Quay High School, and Hawarden High School. With a large front and rear garden, modern interiors, and excellent connectivity, this home offers an ideal balance of space, practicality, and location.
Internal
Enter the property into a bright hallway with the staircase directly ahead. On the left, you will find a spacious lounge — a comfortable and light-filled space, ideal for relaxing. Just off the hallway, tucked beneath the stairs, is a convenient downstairs WC, perfect for guests.
Continue through the lounge into a generous open-plan reception, dining, and kitchen area, perfect for modern family living. The dining space features double doors that open out to the rear garden, filling the room with natural light and creating a seamless indoor-outdoor flow. The kitchen, updated in 2021, offers a practical layout with ample worktop and storage space, ideal for everyday cooking and entertaining. Integrated appliances include gas hob, double oven, and extractor fan above, microwave, fridge, and freezer. Completing the ground floor is the utility room, this space offers further storage and plumbing for your washing machine.
Heading upstairs, the landing provides access to three bedrooms and the main family bathroom. The master bedroom overlooks the front of the property from the large window and the second double bedroom overlooks the rear garden. The third bedroom is a great single sized room with the benefit of built in wardrobes. Completing the first floor is the modern bathroom, this suite consists of WC, hand basin with vanity unit, bath and enclosed shower cubicle with mains powered shower above. This property combines space, style, and practicality — ready to move straight into.
External
One of the highlights of this property is the southwest facing generously sized rear garden, allowing for plenty of natural sunlight throughout the day which is perfect for relaxing or entertaining outdoors. The garden is presented with a large patio and a lawn featuring a dedicated vegetable patch, ideal for those with green fingers or a desire for homegrown produce. This spacious and enclosed outdoor area provides a safe and versatile space for families, pets, and gardening enthusiasts alike.
Parking:
To the front of the property is a large driveway, providing off-road parking for multiple vehicles and offering excellent kerb appeal.
Viewings:
Strictly by appointment only with PINEWOOD ESTATE AGENCY
Measurements
Hallway: 1.82m x 4.47m
Lounge: 3.62m x 3.83m
WC: 0.83m x 1.36m
Reception room: 3.18m x 3.52m
Dining room: 2.89m x 2.77m
Kitchen: 2.10m x 2.94m
Landing: 2.52m X 2.16m
Bedroom 1: 3.09m x 3.81m
Bedroom 2: 2.95m x 3.36m
Bedroom 3: 2.38m x 2.15m















































