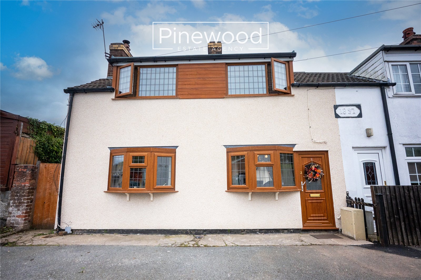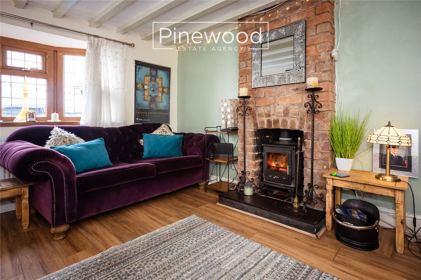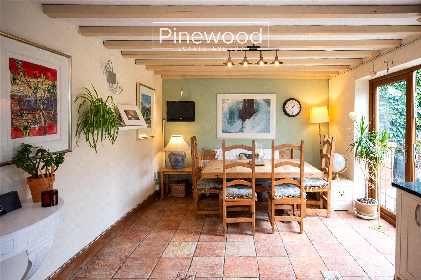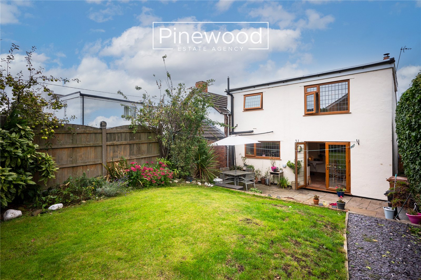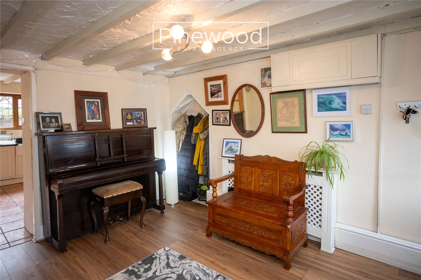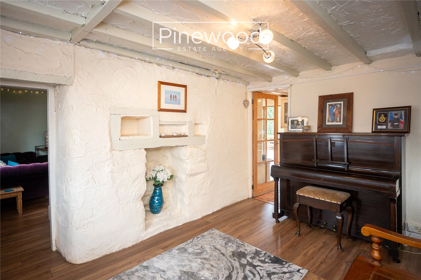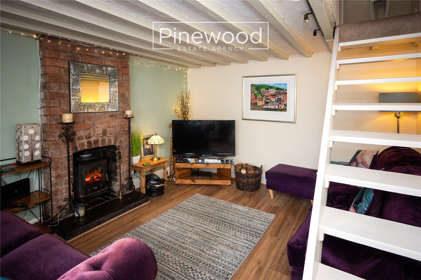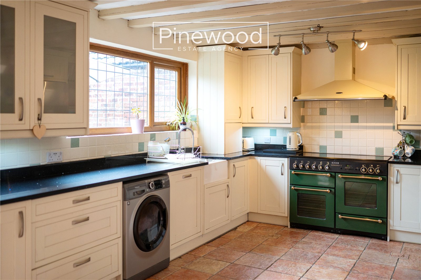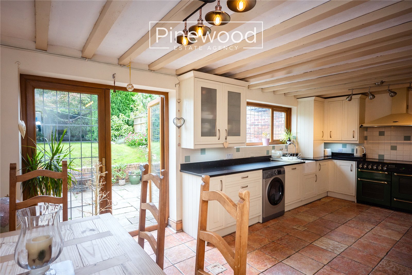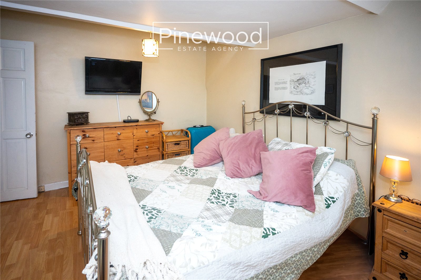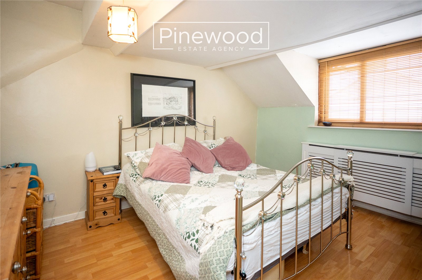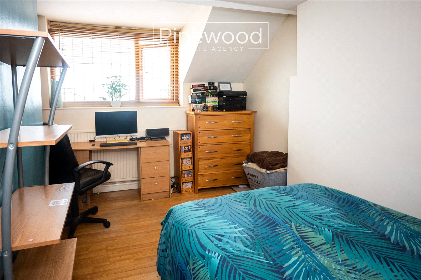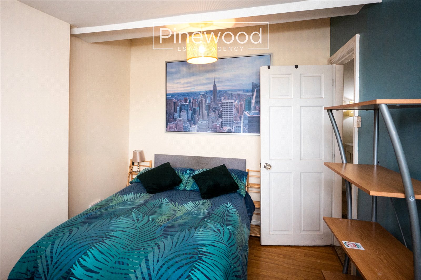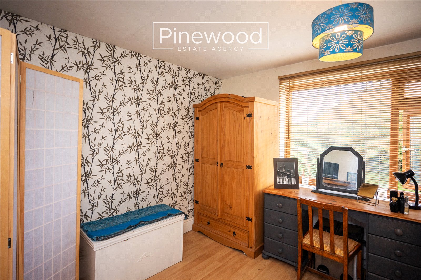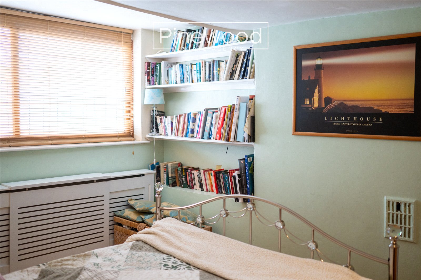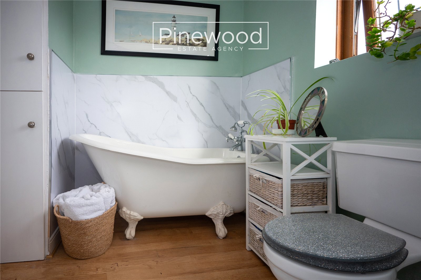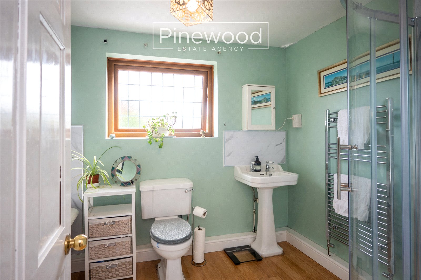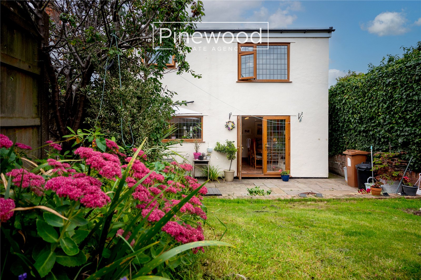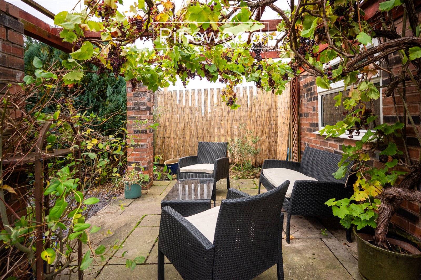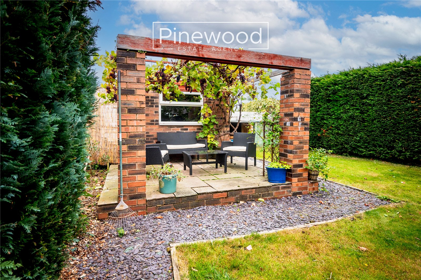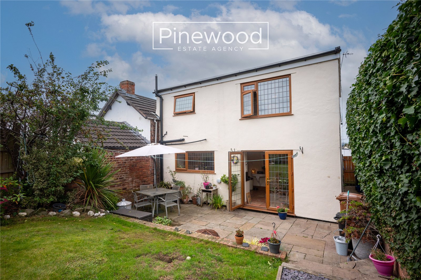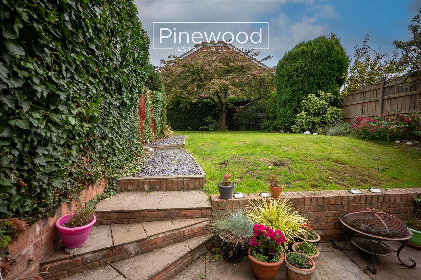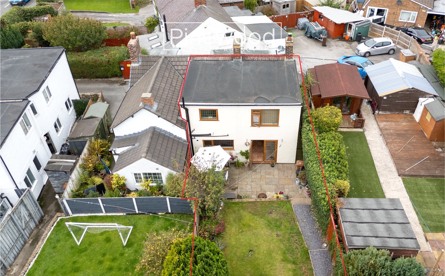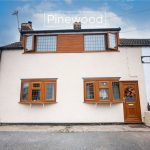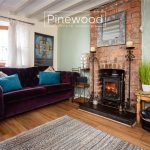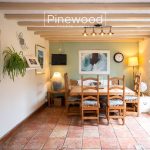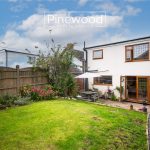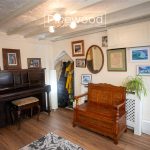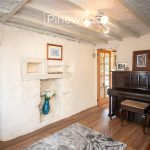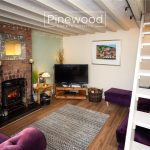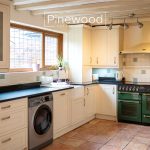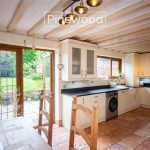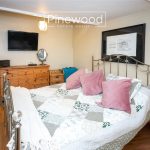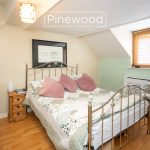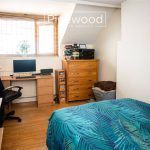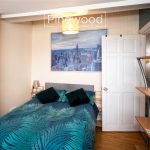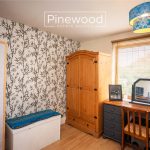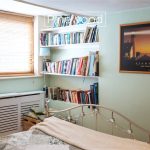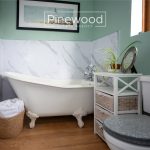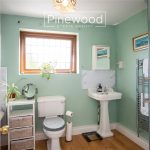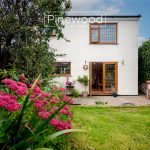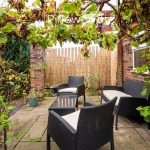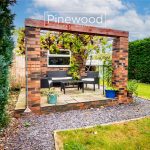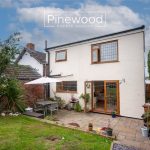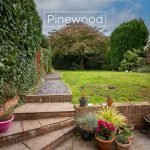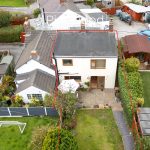Chapel Lane, Mold Road, Mynydd Isa, CH7 6TS
Property Summary
**AVAILABLE FOR £240,000 UNTIL CHRISTMAS DAY**
PINEWOOD ESTATE AGENCY is proud to present this charming three-bedroom semi-detached family home in the highly sought-after village of Mynydd Isa, offered to the market with NO ONWARD CHAIN
Full Details
**BLACK FRIDAY SALE**
**AVAILABLE FOR £240,000 UNTIL CHRISTMAS DAY**
PINEWOOD ESTATE AGENCY is proud to present this charming three-bedroom semi-detached family home in the highly sought-after village of Mynydd Isa, offered to the market with no onward chain. Brimming with character, this home offers flexible and spacious living accommodation ideal for modern family life. Internally, the property boasts two versatile reception rooms, three well-proportioned bedrooms, and a large, private rear garden—perfect for outdoor entertaining or relaxing. Mynydd Isa is a vibrant community with a range of local amenities nearby, including a supermarket, fitness studio, and library. Popular local spots such as The Griffin Inn and local cafe are just a short walk away and are highly regarded by residents. Families will appreciate the excellent local schooling, with Ysgol Mynydd Isa providing quality primary education. Argoed High School and Elfed High School in Buckley are also within walking distance, offering strong secondary education options. For commuters, the property is ideally situated close to the A55 and A494, providing convenient access to Chester, Mold, Wrexham, and other nearby towns and cities.
Ground Floor:
Step into the home through the first reception room, a versatile space that can be used as a snug, home office, or—as currently arranged—a practical area for storing coats and shoes, while also serving as a hallway providing access to the lounge and kitchen. A large bay window fills this room with an abundance of natural light. Moving into the kitchen, you’ll find beautiful cream cabinets paired with sparkling black worktops. Integrated appliances include a dishwasher and an overhead extractor fan, with space available for your washing machine, fridge, freezer, and oven. The dining area is located within the kitchen and offers ample space for all your dining furniture, making it a perfect setting for family meals and entertaining. French doors lead from the kitchen into the large, private rear garden, ideal for outdoor living. At the front of the property, the lounge completes the ground floor. This inviting space features a log burner, perfect for cosy winter evenings, a large bay window that floods the room with natural light, and charming wooden beams that run throughout all ground-floor rooms, adding character and warmth.
Take the wooden stairs in the lounge up to the first floor.
First Floor:
The first floor of this home comprises three double bedrooms and a spacious family bathroom. The master bedroom features a front-facing window that allows plenty of natural light to fill the room. The second double bedroom, also located at the front of the property, is equally bright and airy. The third bedroom benefits from built-in wardrobes and a large rear-facing window overlooking the garden. Completing the first floor is the family bathroom, beautifully fitted with a stunning bathtub, shower cubicle, WC, and hand basin—a perfect space to relax and unwind.
External:
This property benefits from a beautiful, private rear garden that includes a paved patio area—perfect for outdoor dining and entertaining on warm summer evenings. The spacious garden provides plenty of room for children to play safely and enjoy outdoor activities. This outdoor space offers a great combination of relaxation and functionality, making it ideal for families.
Parking:
Off road parking is available in front of the property.
Viewings:
Strictly by appointment only with PINEWOOD ESTATE AGENCY
Reception Room: 3.31m x 4.11m
Lounge: 4.01m x 4.20m
Kitchen: 4.08m x 3.75m
Dining Area: 2.75m x 3.38m
Landing: 3.48m x 3.83m
Bedroom 1: 3.21m x 3.98m
Bedroom 2: 2.87m x 3.35m
Bedroom 3: 3.54m x 3.94m
Bathroom: 2.96m x 2.26m

