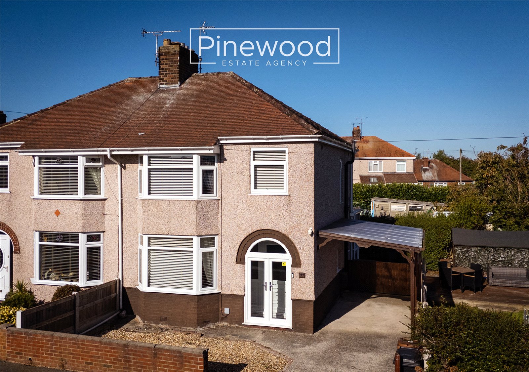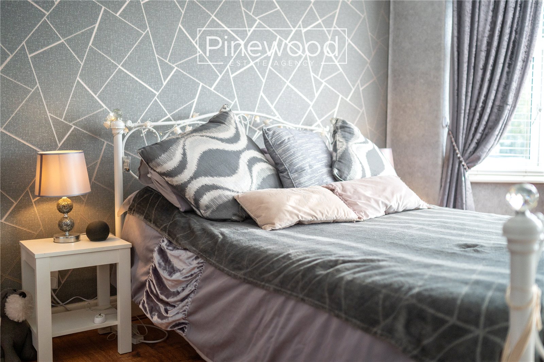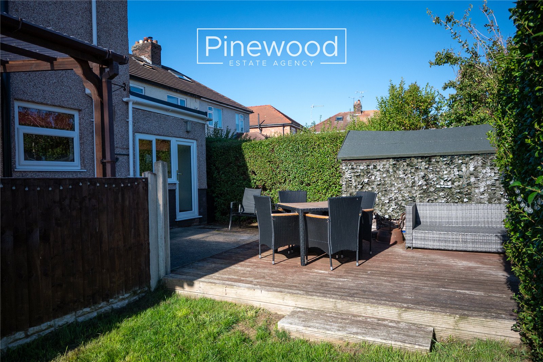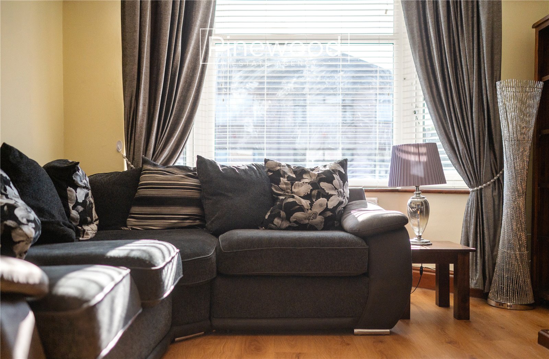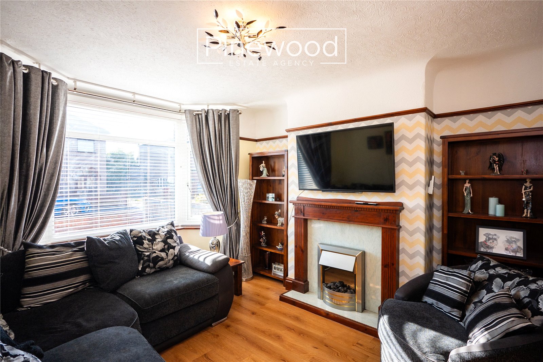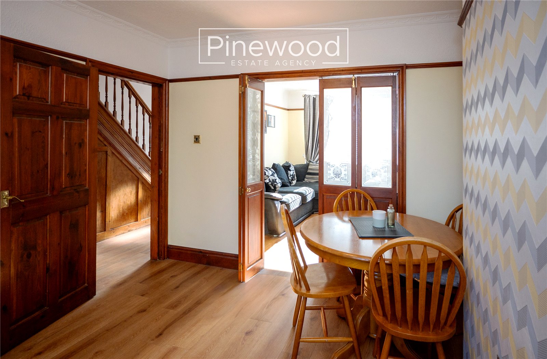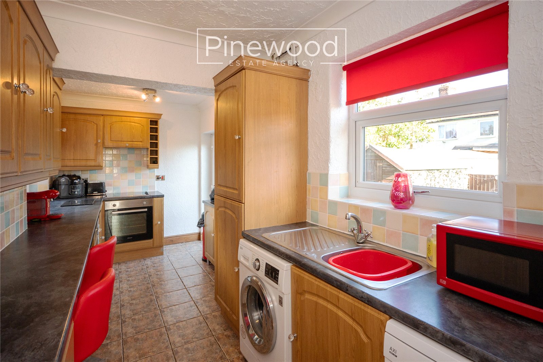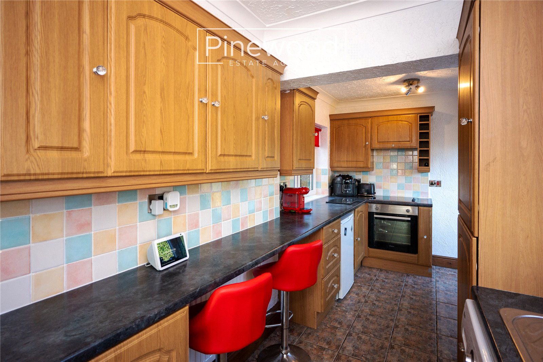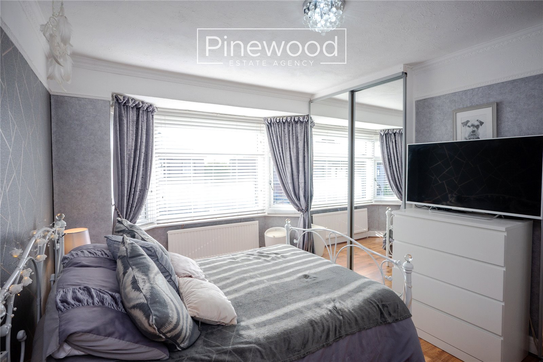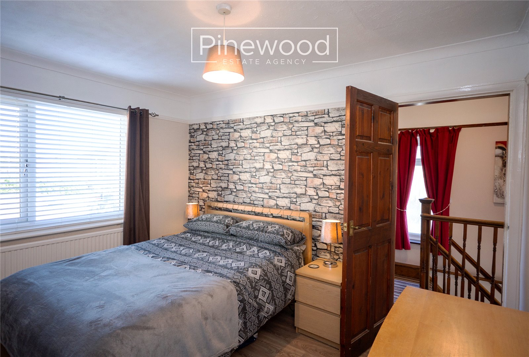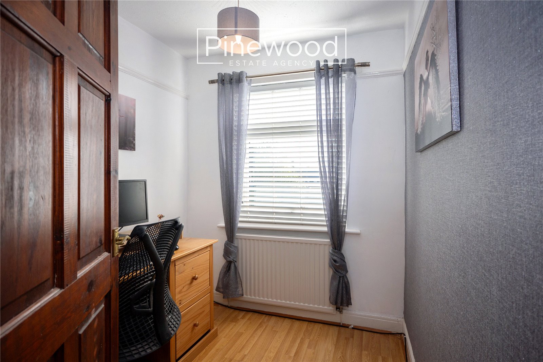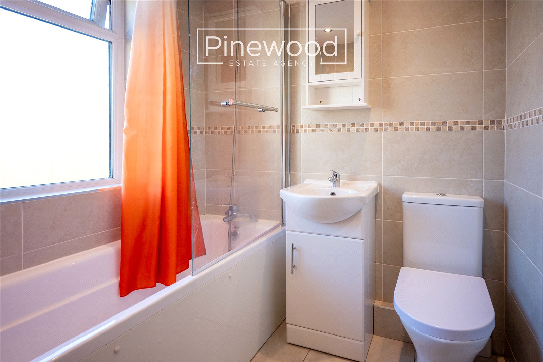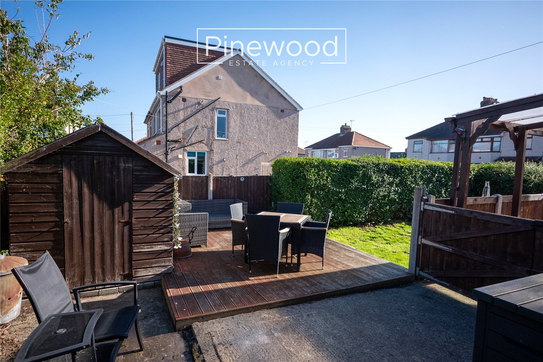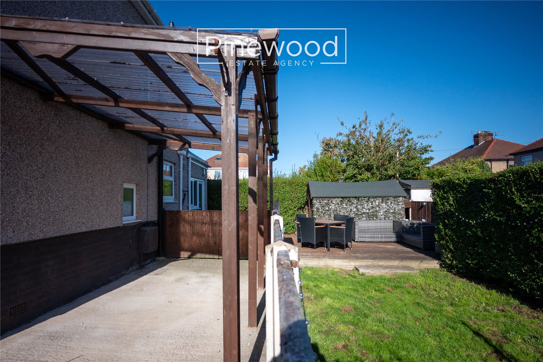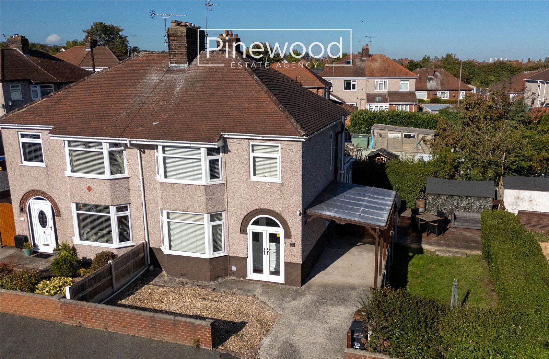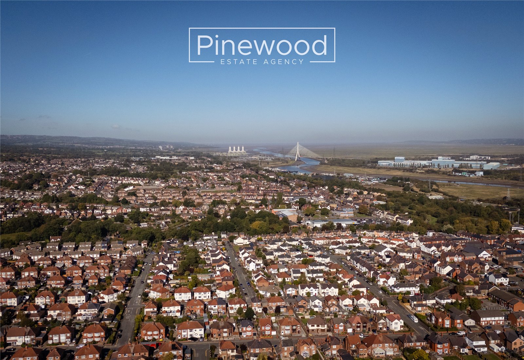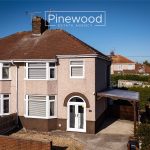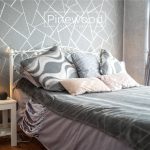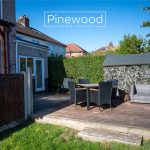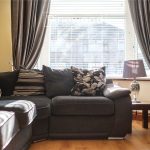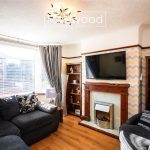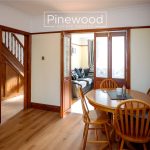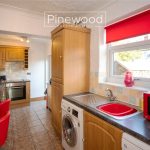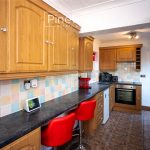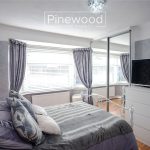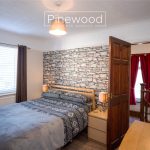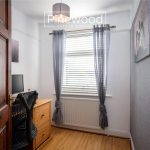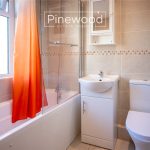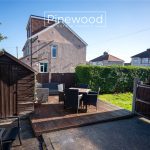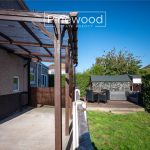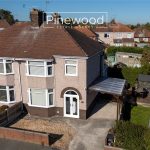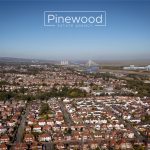Caernarvon Close, Shotton, CH5 1AS
Property Summary
Full Details
PINEWOOD ESTATE AGENCY is pleased to offer this well presented 3-bedroom, semi-detached property in Shotton. Perfect for FIRST TIME BUYERS, this family home offers two spacious reception rooms, driveway and garden whilst being situated in the perfect place for all local amenities. Ideally positioned near the B5129 North Wales Coast Road, the A55, and the A494, the home provides convenient access to all major towns and cities, making it perfect for commuters. The area boasts outstanding educational facilities, including Venerable Edward Morgan and Ysgol Ty Ffynnon for primary schooling and Connah’s Quay High School is situated just two miles away. Residents will also benefit from nearby amenities such as supermarkets, shops, and frequent bus services. Shotton train station is a short walk and offers regular connections to Chester and Llandudno, along with hourly services to Wrexham and Liverpool via Bidston.
Ground floor:
The ground floor of this home comprises; a lounge at the front, boasting a stunning large bay window that fills the room with natural light, continue through to the dining room, overlooking the garden. Completing the ground floor is the kitchen, integrated appliances include electric hob, oven with extractor fan above situated between units. Further space is available for extra white goods and plumbing ready for your washing machine.
Follow the carpeted stairs in the hallway to the first floor.
First floor:
The first floor of this family home comprises three bedrooms and the family bathroom. The master bedroom is generously sized, with a large bay window that allows plenty of natural light to fill the room and benefits from two built in wardrobes. The second double bedroom is a great size and enjoys views of the garden. The third bedroom is currently used as an office but can easily serve as a single bedroom. Completing the first floor is the bathroom, this modern suite consists of WC, wash basin with vanity unit and bath with shower above.
External:
The garden can be accessed from the kitchen or through a gate at the end of the driveway. This spacious and private outdoor area features a concrete patio, perfect for outdoor furniture and entertaining. A raised decking area provides an ideal spot for relaxing on summer evenings, while the lawn offers a safe and open space for children to play.
Parking:
Off road parking is available on the driveway to the front of the property.
Viewings:
Strictly by appointment only. Please call PINEWOOD ESTATE AGENCY.
Hallway: 1.93m x 3.98m
Living Room: 3.37m x 3.77m
Dining Room: 3.37m x 3.51m
Kitchen: 2.19m x 4.96m
Landing: 1.99m x 1.84m
Bedroom 1: 3.48m x 3.51m
Bedroom 2: 2.89m x 4.11m
Bedroom 3: 1.99m x 2.18m
Bathroom: 1.99m x 1.84

