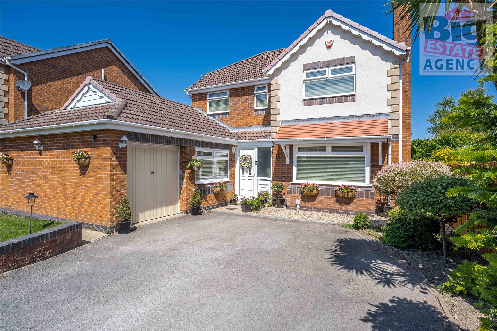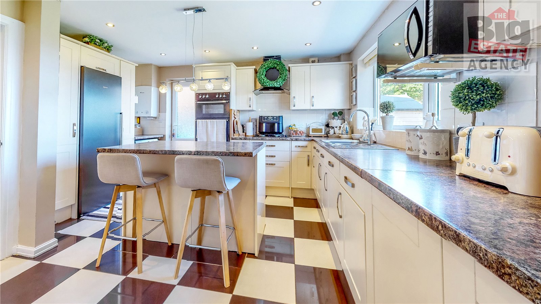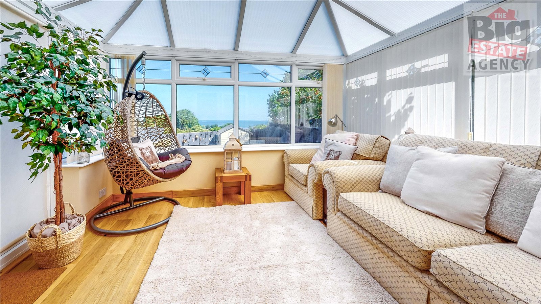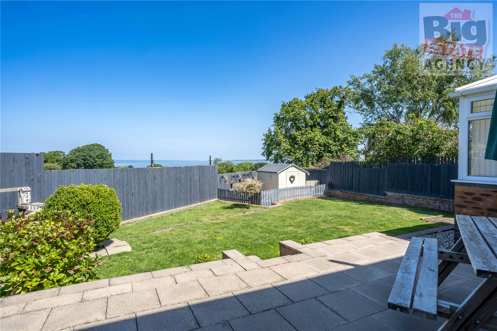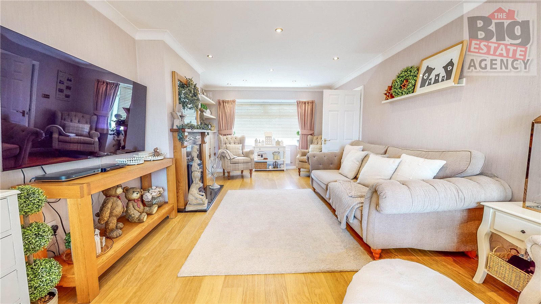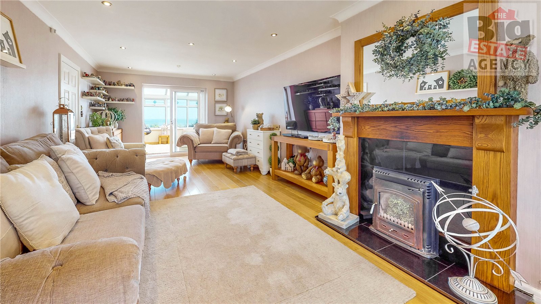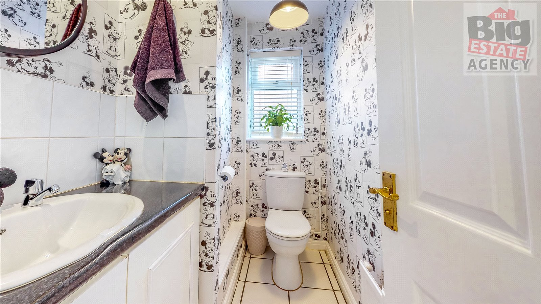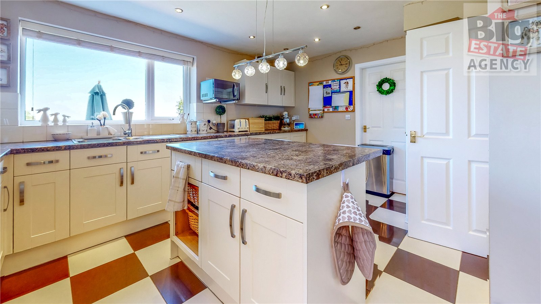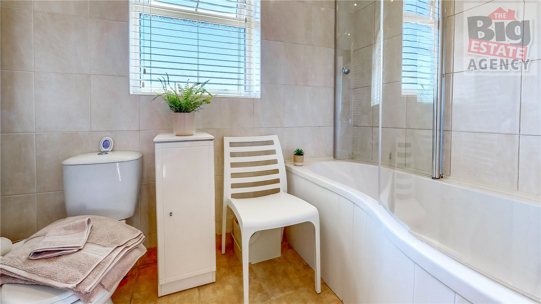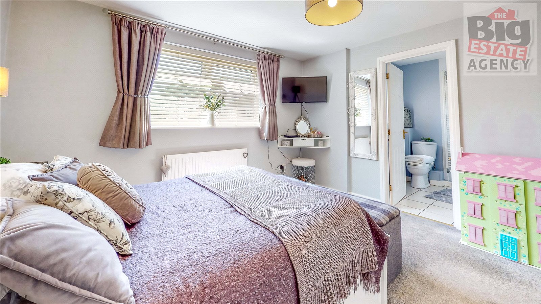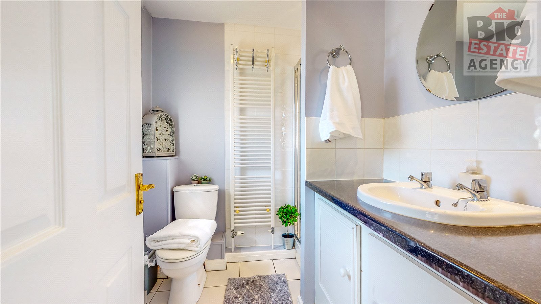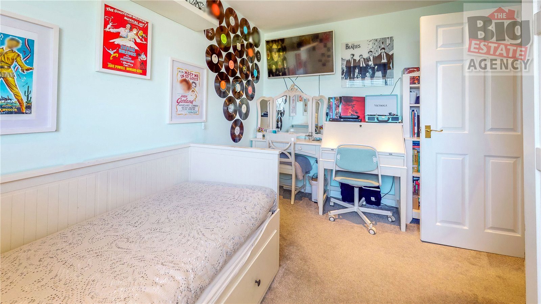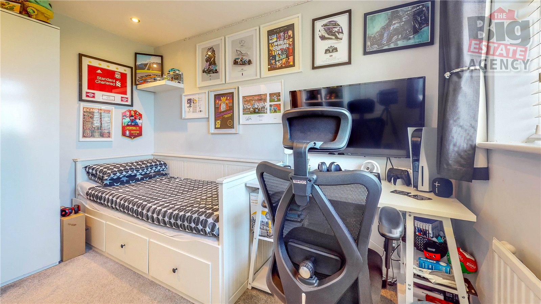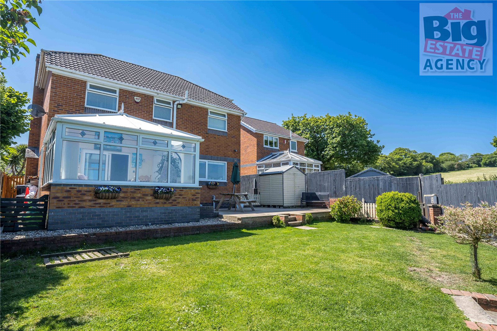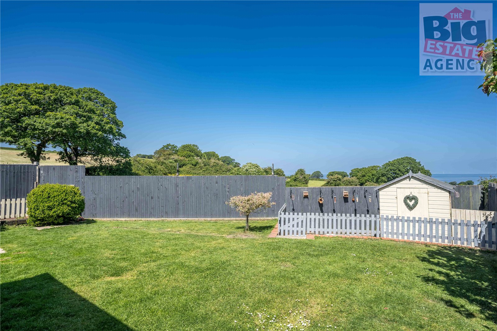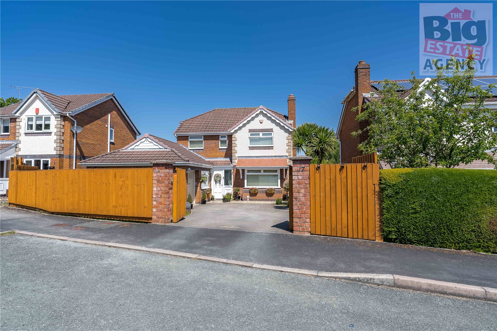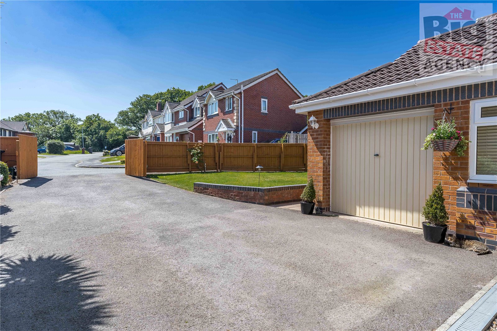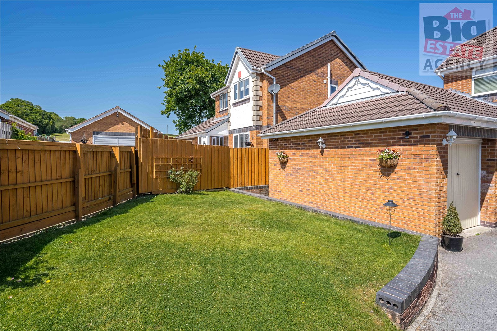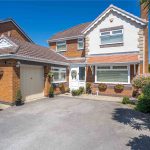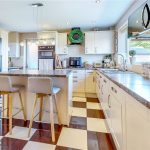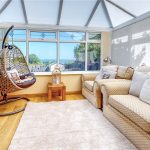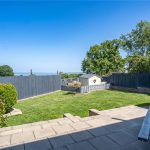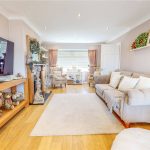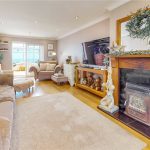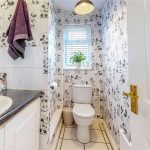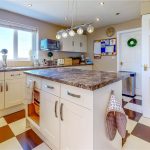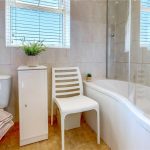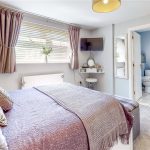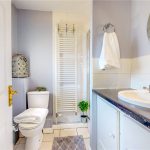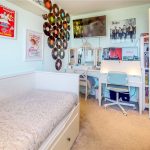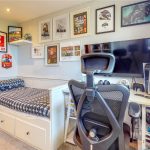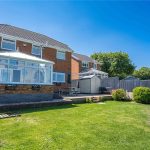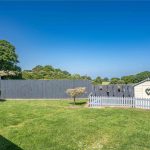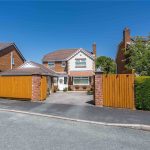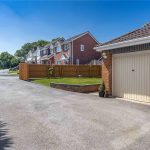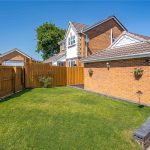Cae-Y-Dderwen, Greenfield, Holywell, CH8 7QW
Property Summary
Full Details
THE BIG ESTATE AGENCY are delighted to present a 4 – bedroom DETACHED property in GREENFIELD with STUNNING VIEWS. This beautifully presented home is perfect for GROWING FAMILIES. The property is closely situated to the A548 and the town of HOLYWELL. Local schools are excellent with Ysgol Maes Glas and Ysgol Maes-Y-Felin offering great choice for young children and Ysgol Treffynnon a great choice for secondary education.
Porch (1.61 m x 1.03 m) :
Enter the property through the porch, decorated with whitewashed walls, complimented by brick styled tiles.
Hallway (1.94 m x 3.19 m) :
Take the door from the porch entering the spacious hallway. The hallway is decorated with patterned white wallpaper, with traditional oak flooring to compliment the clean furnish within the hallway.
Dining Room (2.73 m x 4.84 m) :
Through the first door to your left, you enter the dining room, the room is decorated with beige walls which works beautifully with the oak flooring, creating the perfect space for family meal time. The room allows an abundance of light to enter through a large window at the front of the property.
Study (2.34 m x 4.84 m) :
Through the dining room you enter a study area. The study area is decorated with neutral painted walls, and wood styled laminate flooring, the room lets in an array of natural light through the window facing the rear garden,
Downstairs W/C (2.36 m x 1.28 m) :
The downstairs W/C is a fantastic addition to this property. The room is decorated with white splashback tiles and a unique modern wallpaper bringing tonnes of character to the property, the flooring is white tiles. The room consists of a wash basin with under counter storage and a W/C.
Kitchen (5.55 m x 5.55 m) :
Through the hallway you will enter this beautiful family kitchen. The kitchen is decorated with neutral-coloured walls and kitchen counter units, the flooring compliments this brilliantly with chequered styled floor tiles. This kitchen is complemented with an island ideal for breakfast times. The kitchen receives a lot of natural light through the window admiring the views out the rear of the property.
Living Room (3.59 m x 8.13 m) :
The door to your right in the hallway leads you into this large spacious lounge, which is perfect for hosting social events with family & friends, the lounge again is decorated with neutral-coloured walls and beautiful oak flooring, continuing the theme throughout the property. The lounge gains a lot of natural light through the large bay window looking out to the front of the property.
Conservatory (3.59 m x 3.75 m) :
The lower level of this property is completed with a conservatory with gorgeous views looking out over the estuary and is the perfect space to enjoy during those summer months. The conservatory also allows access to the rear of the property through a set of French doors.
Take the carpeted stairs from the entrance hall to the first floor.
Bedroom 1 (3.40 m x 3.20 m) :
This first bedroom is a great size, decorated with light grey painted walls, and grey carpeted flooring. The room has a fitted wardrobe ideal for storing all your clothes. The bedroom allows natural light to come through a window looking out the front of the property.
Bedroom 2 (2.39 m x 3.40 m) :
The second double bedroom is decorated with neutral-coloured walls and carpets. The room also has a storage cupboard, perfect to store your clothes and shoes. The room offers natural light through the window at the rear of the property.
Bedroom 3 (2.72 m x 3.71 m) :
This double bedroom is situated at the rear of the property and consist of a fitted wardrobe, the room is decorated with light blue walls and neutrally coloured carpet. The room is naturally lit by the window at the rear of the property.
Master Bedroom (3.71 m x 4.10 m) :
The final double bedroom is decorated with light grey walls and neutral-coloured carpets. The room is completed with a large, fitted wardrobe and a large window overlooking the front of the property.
Ensuite (1.94 m x 1.55 m) :
The ensuite is located within the master bedroom. The ensuite matches the bedroom perfectly with the grey walls and white tiles, with tiled flooring. The room consists of a wash basin with an vanity unit underneath, a shower cubicle and a W/C the room allows natural light through the frosted window.
Bathroom (3.09 m x 1.74 m) :
The interior of this property is completed with a beautifully finsihed bathrom, decorated with neutral coloured tiles. the bathroom consists of a W/C, a wash basin, a P shaped bath with and overhead shower, also the bathroom has an array of storage for all your bathroom goods.
Gardens:
Enter the rear garden through the kitchen or the French doors in the conservatory. A great spot to enjoy the stunning coastal views. The beautiful large private rear garden has a small patio area ideal for outdoor dining, with steps leading down to a large, turfed area perfect for children to play on, which then leads down to another fenced off patio area. The property also has a fenced off turfed area at the front of the property adjacent to the driveway.
Parking:
The property has an abundance of space for off road parking with a gated driveway which will fit approximately four cars and a garage.
Viewings:
Strictly by appointment only. Please call THE BIG ESTATE AGENCY

