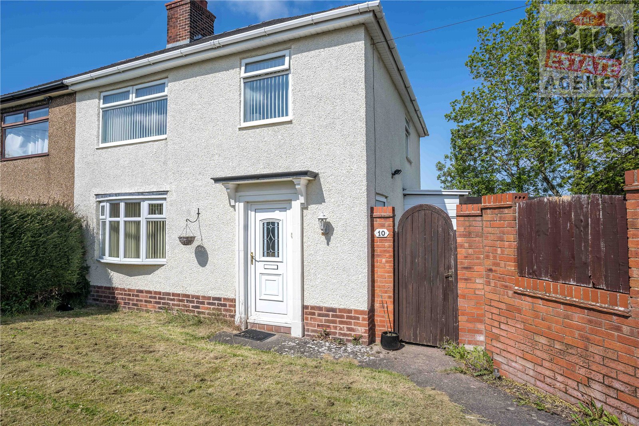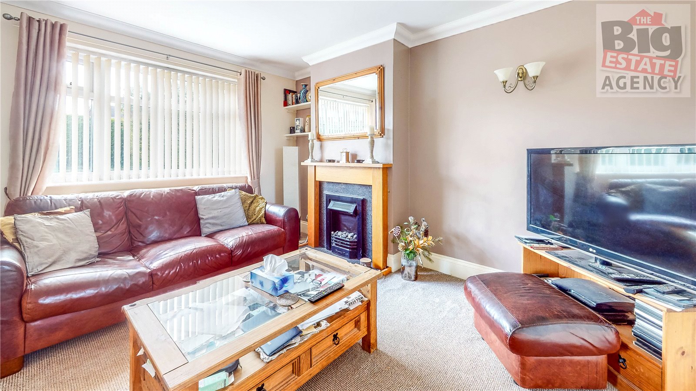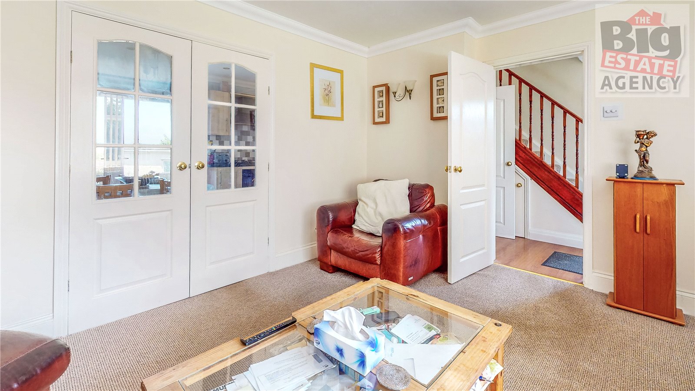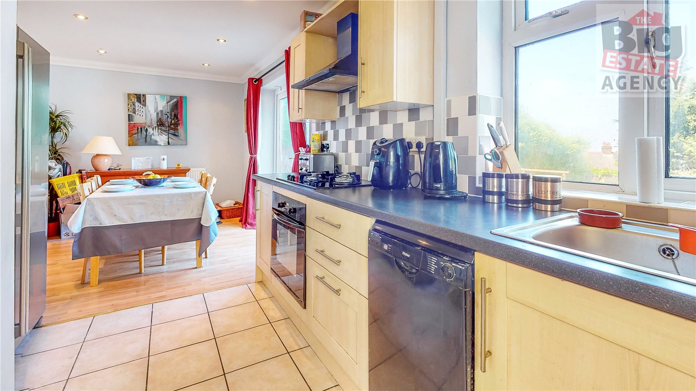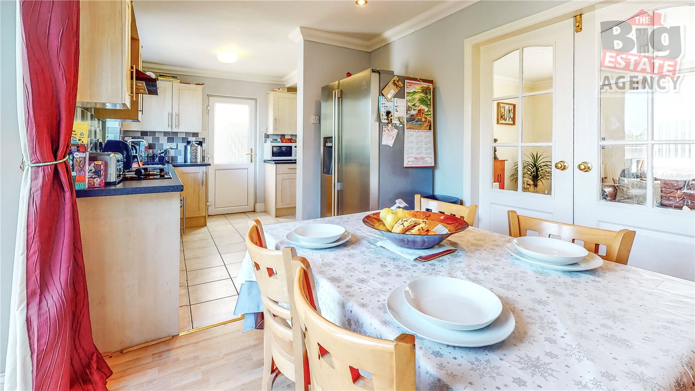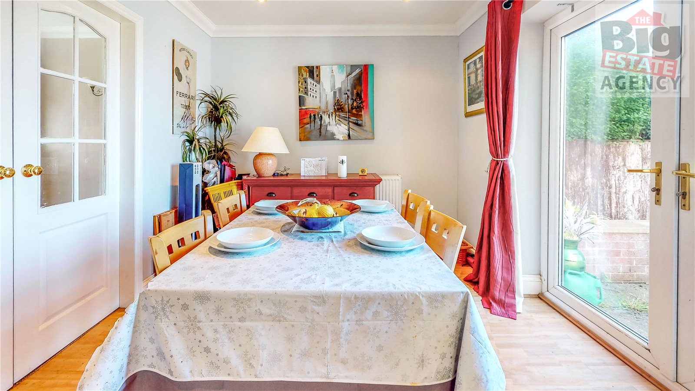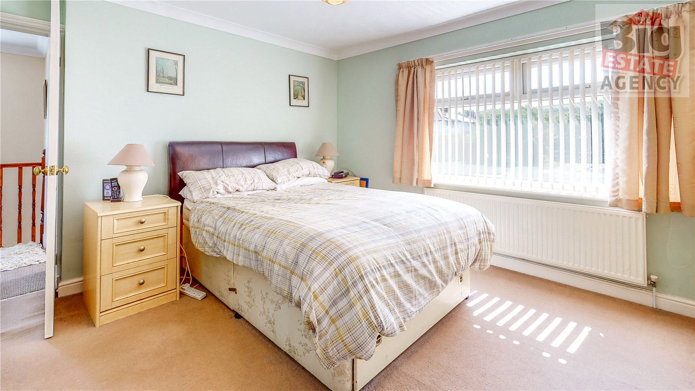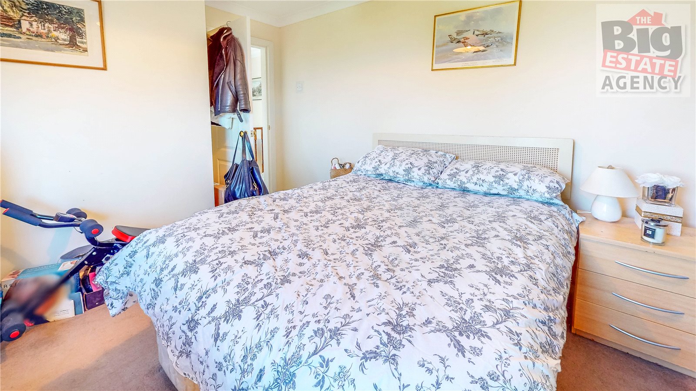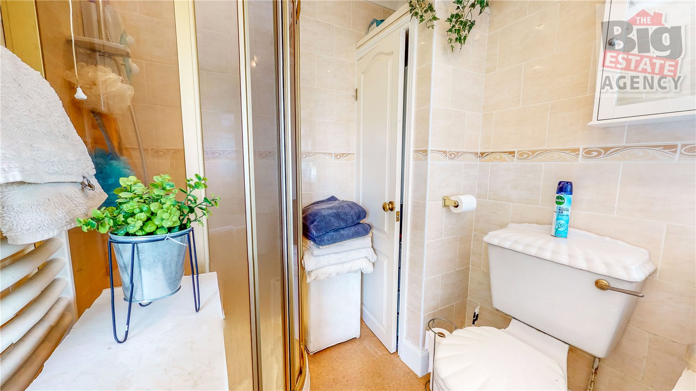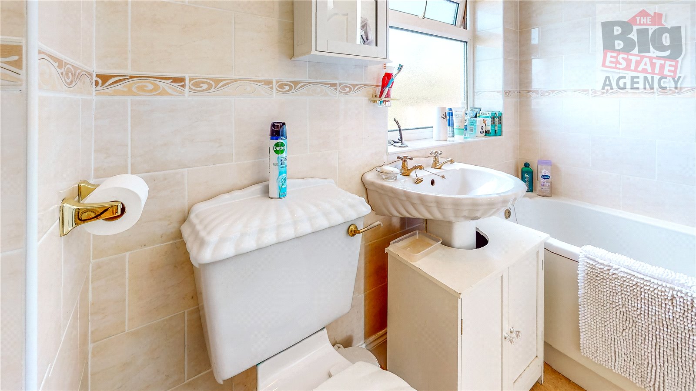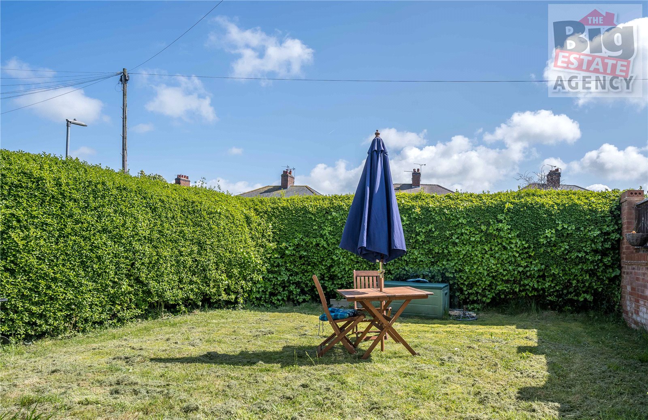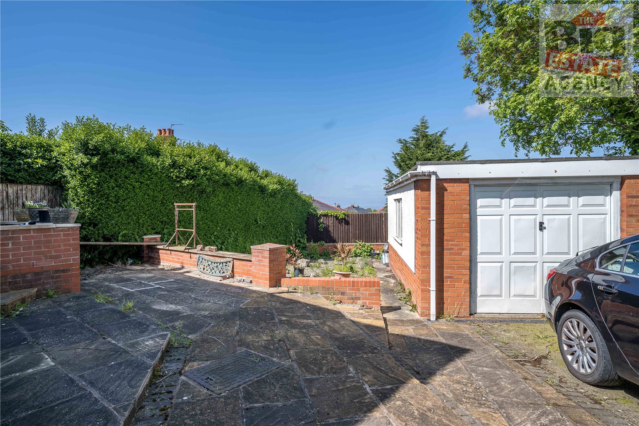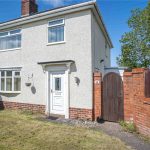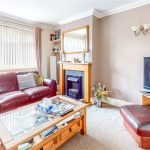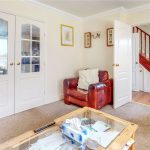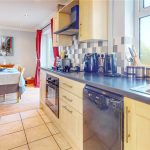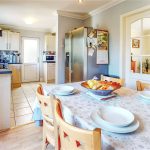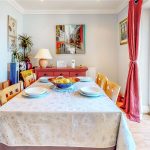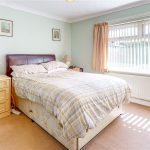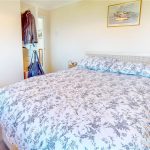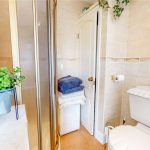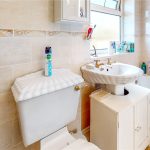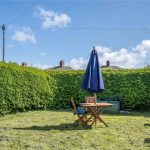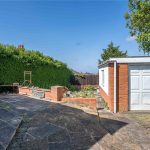Bryn Mawr Road, Holywell, CH8 7AR
Property Summary
Full Details
The Big Estate Agency are delighted to present for sale this 3-bedroom SEMI DETACHED house in HOLYWELL. This is a perfect property for INVESTORS & FIRST TIME BUYERS. Situated in the coastal town of Holywell, the property is conveniently situated close to A55 and the A494 and therefore allows easy access to all the major towns and cities for COMMUTERS. Local schools are excellent with Ysgol Gwenffrwd County Primary School and St Winefrides Catholic Primary School offering a great choice for young children and Ysgol Treffynnon provides excellent secondary education. The property is also in close proximity to local supermarkets, post offices, bus and trains routes.
Enter the property into the hallway. Take the first door on the left into the living room.
Living Room:
This spacious lounge has neutral painted walls with a brown feature wall and carpeted flooring. Natural light is welcomed into the room through the large window to the front of the property. The room is complimented with a beautiful fireplace surround by a wooden mantelpiece.
Kitchen:
Follow the hallway through to the kitchen. The kitchen consists of light wood styled wall and under counter units. Integrated appliances include a gas oven and hob, with an electric extractor fan above. A large window looking out over the rear garden allows natural light into the room. Take the external door from the kitchen to the rear garden.
Dining room:
This spacious dining room is decorated with light grey walls and a wood styled vinyl flooring, the room allows for an abundance of light through the large double doors, leading out to the rear garden.
Take the carpeted staircase to the first floor.
Bedroom 1:
The main double bedroom is located at the rear of the property. The décor is neutral-coloured walls and neutral coloured carpet. A large window allows an abundance of light to enter the room.
Bedroom 2:
This second bedroom is situated at the front of the property. The walls are painted of an olive-green colour, and the flooring is carpeted. The room allows for an abundance of space due to the fitted wardrobes. Plenty of light is welcomed through the large window.
Bedroom 3:
The third bedroom is also at the front of the house. It is neutrally decorated with carpeted flooring and is again fitted with cupboard perfect for storage. The window allows plenty of light into the room.
Bathroom:
This family bathroom consists of a WC, wash basin, corner shower and bath. This bathroom is decorated neutrally with a combination of neutral wall tiles. A frosted window allows light to enter the room.
Garden:
This rear garden has a lawned area which is the perfect space for children to enjoy playing. The rear garden them continues round to a paved area which is perfect for outdoor dining.
Garage:
The property also has a garage at the rear of the property.
Parking:
Off road parking is available on the driveway at the rear of the property.
Viewings:
Strictly by appointment only.
Please call THE BIG ESTATE AGENCY on .

