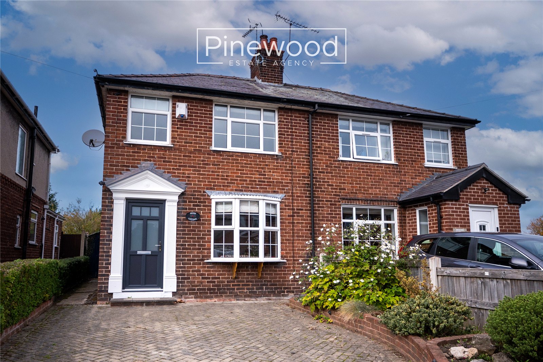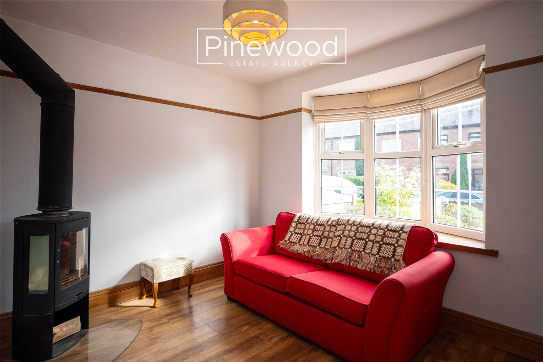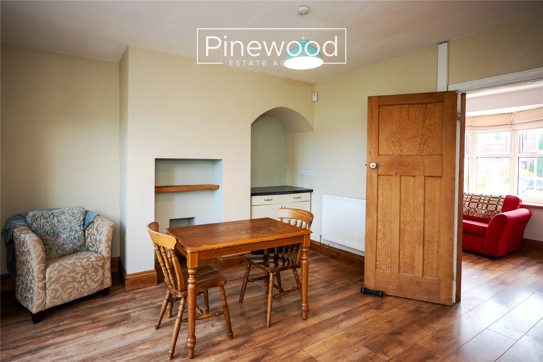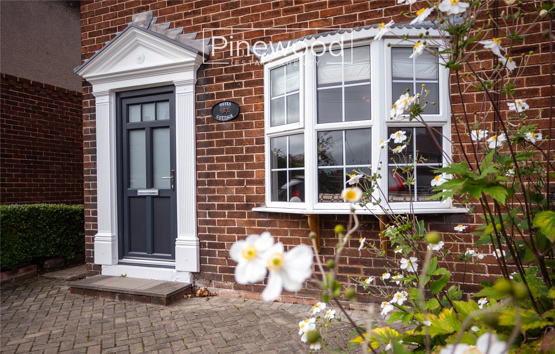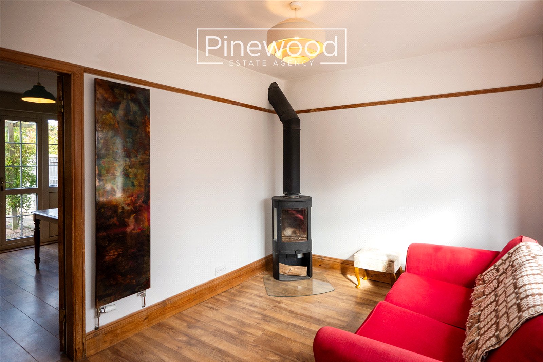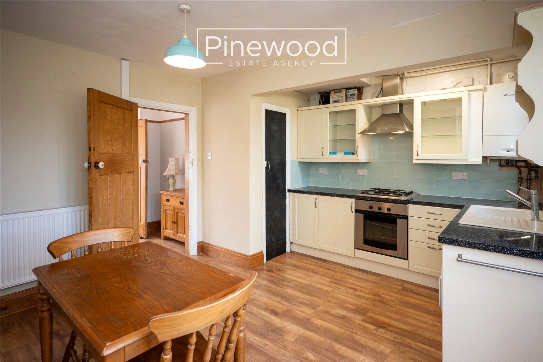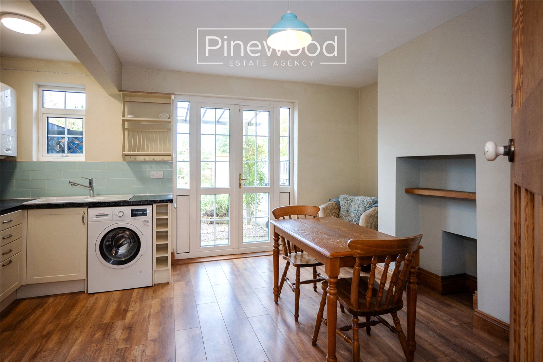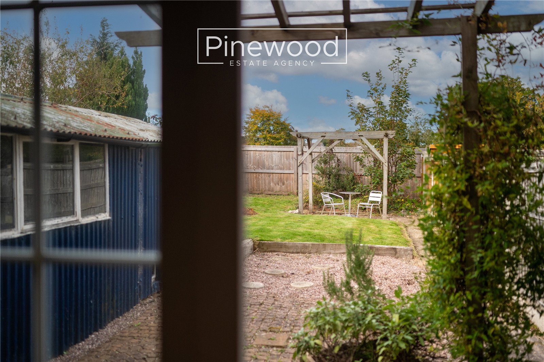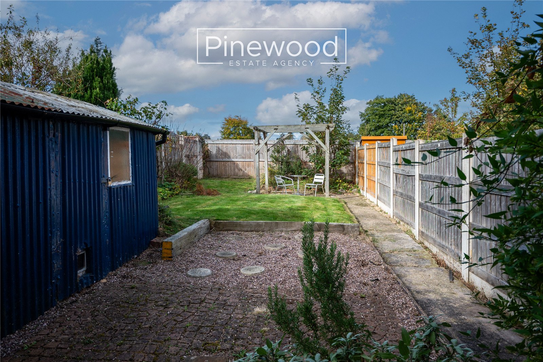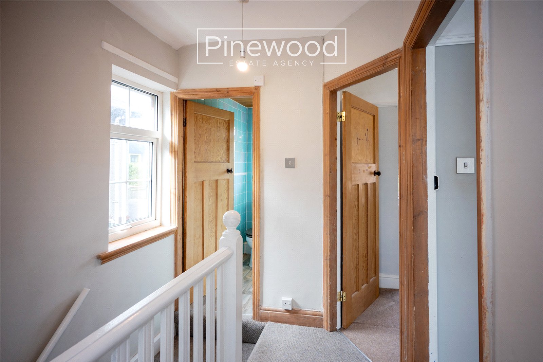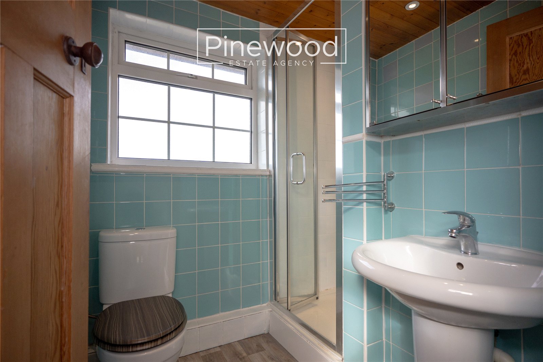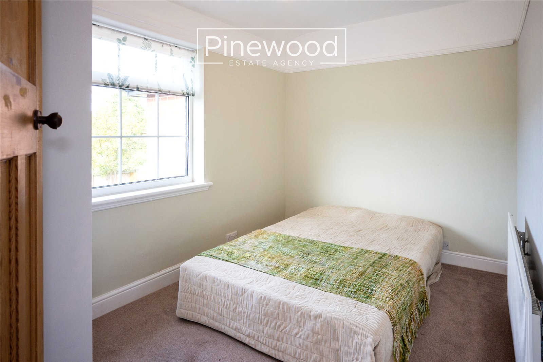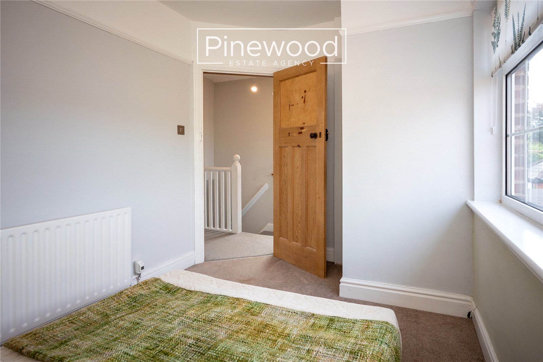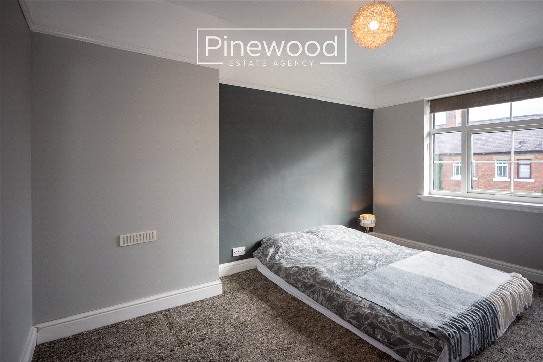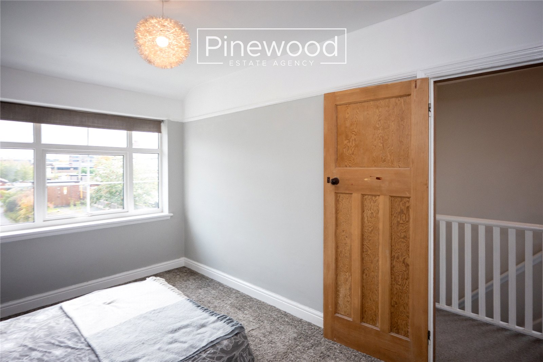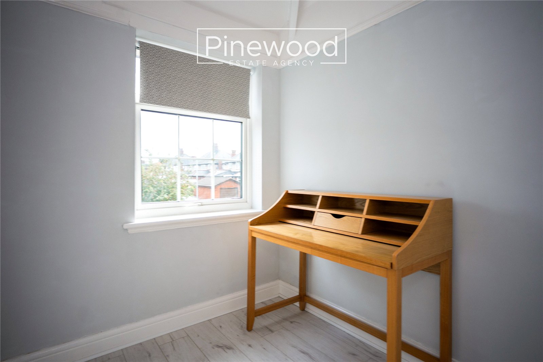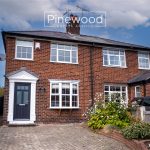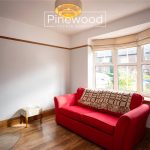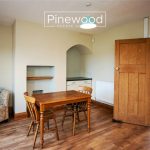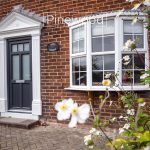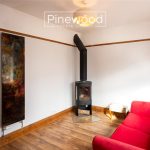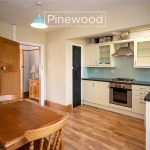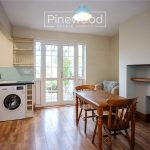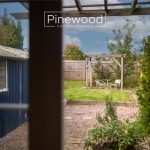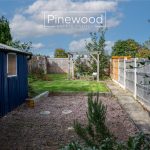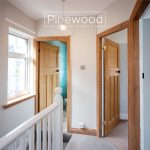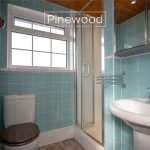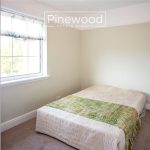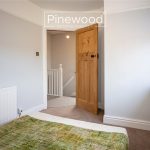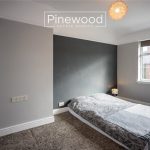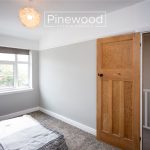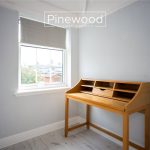Bryn Coch Lane, Mold, CH7 1PP
Property Summary
Full Details
PINEWOOD ESTATE AGENCY are delighted to present for sale this three-bedroom home on Bryn Coch Lane, Mold. A lovely, homely cottage with a fantastic sized garden, this property enjoys a great location within walking distance of Mold town centre — perfect for those who value both comfort and convenience. Ideal for first-time buyers and investors alike, this property is conveniently situated within walking distance of Mold town centre, making it an excellent choice for those seeking a vibrant yet practical location. Mold town centre offers a wide range of local amenities, including supermarkets, banks, restaurants, bars, and a post office, all just a short stroll away. Residents can also enjoy the historic Mold street market every Wednesday and Saturday, as well as the renowned productions at Theatr Clwyd, one of Wales’ leading arts venues. Families will appreciate the area’s excellent local schools, including Ysgol Bryn Coch, Ysgol Bryn Gwalia, and Mold Alun High School, all within walking distance of the property. The home also offers superb transport links, with easy access to the A55 and A494, providing direct routes to major towns and cities across North Wales and the North West. A main bus route is also nearby, offering convenient public transport options for commuters.
Internal:
Step into the property through the entrance hallway, leading into a spacious lounge that benefits from ample natural light from the large bay window and a comfortable layout ideal for family living. Also, featured in the lounge is a stunning copper radiator and a log burner. The modern kitchen offers a range of fitted units, integrated appliances such as gas hob, oven and over head extractor fan. In the kitchen there is space for dining, with direct access to the rear garden, making it perfect for both everyday use and entertaining.
First Floor:
The first floor comprises three bedrooms—two doubles and one single—all offering generous proportions and space for bedroom furniture. The family bathroom is fitted with a WC, wash basin, and shower cubicle providing a functional and neatly presented space.
External:
To the rear, the property enjoys a large private garden, mostly laid to lawn with a patio area, ideal for outdoor seating and family activities. The garden also includes fenced boundaries, ensuring privacy and security.
Parking:
The property benefits from off-road parking, providing convenient and secure space for multiple vehicles.
Hallway: 1.24m x 2.79m
Lounge: 3.72m x 2.72m
Kitchen and dining room: 4.74m x 3.63m
Landing: 1.93m x 2.08m
Bedroom 1: 2.70m x 3.92m
Bedroom 2: 3.25m x 2.48m
Bedroom 3: 1.93m x 2.54m

