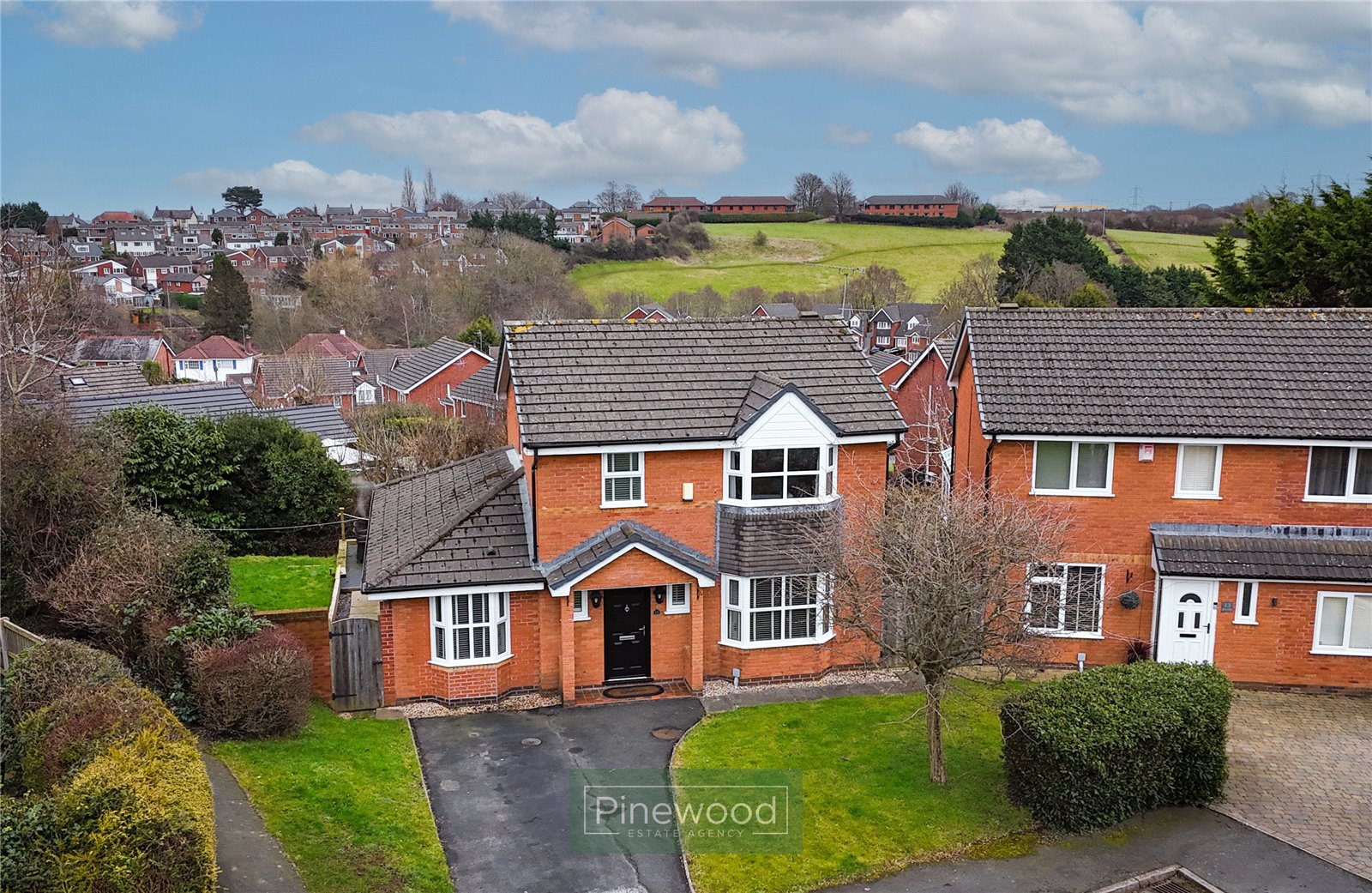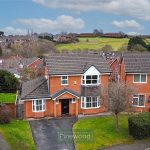Bro Deg, Flint, CH6 5XW
Property Summary
Full Details
PINEWOOD ESTATE AGENCY are delighted to present for sale this modern and spacious family home in the popular town of Flint. With three bedrooms upstairs, there is the option of a reception room being used as a fourth bedroom. Finished to a high specification, this property is ready to move into. Offering four reception rooms including a conservatory, utility room, modern kitchen, and bathroom, with a private rear garden with fabulous views, this home is perfect for families! The property is conveniently situated close to the A55 and the A548 and therefore allows easy access to the major towns and cities for commuters. Local schools are excellent with Cornist Park School, St Mary's Catholic School and Ysgol Gwynedd offering great choice for primary education. St Richard Gwyn and Flint High School are both highly rated secondary schools. The property is also in close proximity to local supermarkets, post offices, banks, bus routes and Flint train Station.
Internal:
Enter this beautiful family home into the spacious entrance hallway. The ground floor of this property comprises; a lounge with bay window to the front allowing plenty of natural light to fill the space and a second reception room, currently used as a playroom. This reception room was converted from a garage and can easily be used as a fourth bedroom. The modern and stylish kitchen and dining room is stunning! Integrated appliances include a gas hob, an oven with extractor fan above and a dishwasher. There is ample storage in the under-counter units and space for further white goods. The dining area provides plenty of space for your dining table, perfect for family mealtimes! The conservatory is a wonderful addition, with views of the garden enjoyed throughout the day. Completing the ground floor is the utility room, ideal for a busy family. This spacious room has further storage and plumbing for your washing machine and an external UPVC door to the rear garden.
Take the carpeted stairs in the hallway to the first floor.
The first floor of this home comprises; three double bedrooms and the family bathroom.
The master bedroom is naturally lit by the large bay window to the front of the property and benefits from an en suite. The ensuite consists of a WC, a hand basin with vanity unit and a bath with an electric shower above. Both the second- and third-bedroom benefit from stunning views over the hills to the rear of the property. Completing the first floor of the property is the family bathroom, this suite consists of a WC, a hand basin and a bath with shower above.
External:
The private rear garden is not overlooked and is accessed from the conservatory and the utility room. Side gates on both sides, allow access from the front of the property. This garden is fantastic, with the raised decked area, ideal for entertaining friends and family during the warmer months, with space for all your outdoor furniture. The focal point being the brick-built fire pit. Steps lead down to a lawned area, with a lawn along the side also, both great spaces for children to play.
Parking:
Off road parking is available on the driveway to the front of the house for two vehicles.
Viewings:
Strictly by appointment only with PINEWOOD ESTATE AGENCY
Hallway: 2.82m X 2.07m
Lounge: 3.39m X 4.11m
Reception Room / 4th Bedroom: 2.39m X 4.99m
Kitchen: 3.28m X 4.69m
Dining Area: 2.98m X 2.65m
Conservatory: 3.07m X 3.17m
Utility Room: 2.59m X 2.32m
Landing: 1.89m X 2.26m
Bedroom: 3.44m X 3.50m
En-suite: 2.81m X 2.07m
Bedroom: 3.40m X 3.26m
Bedroom: 2.86m X 2.34m
Bathroom: 1.79m X 2.26m







