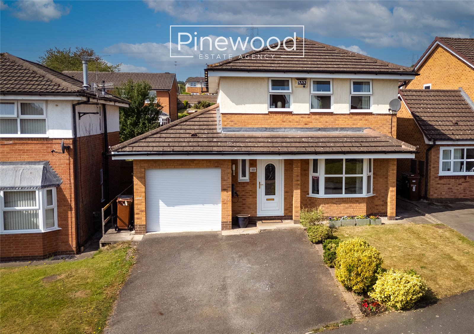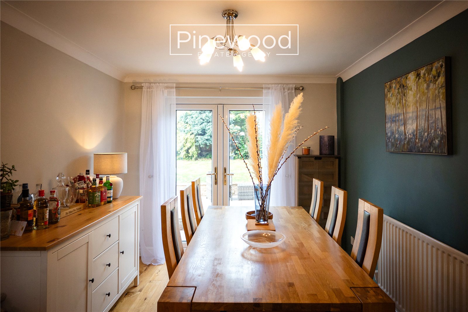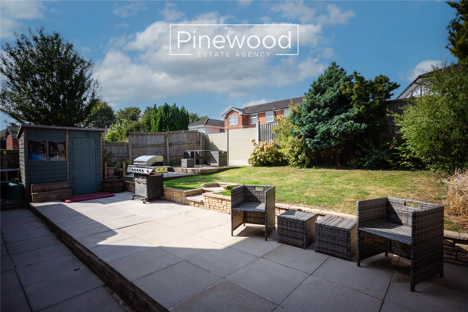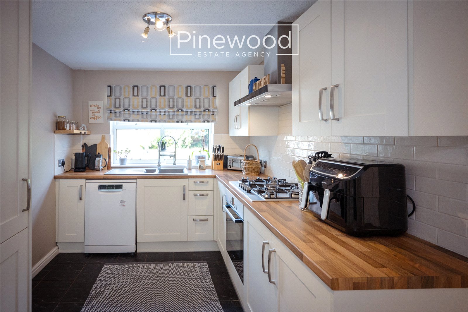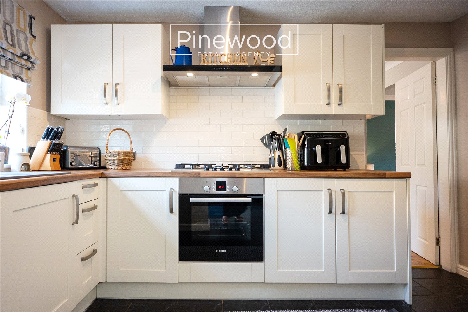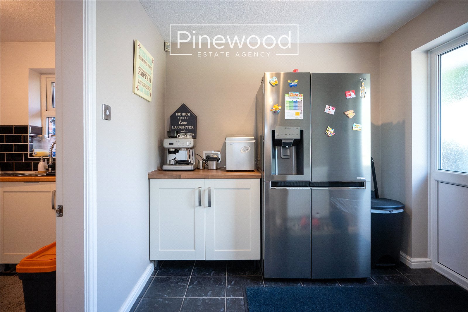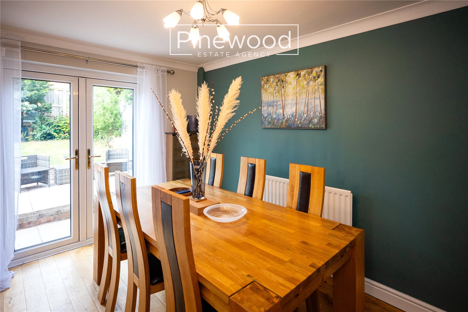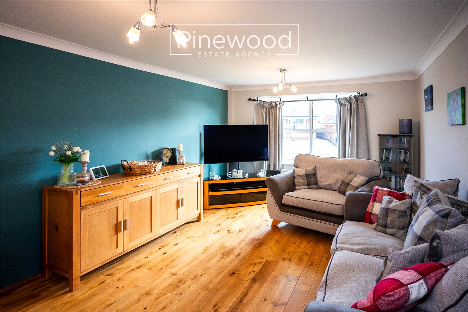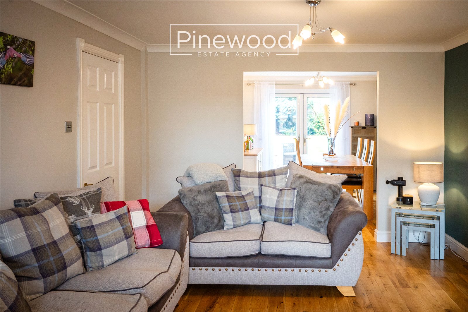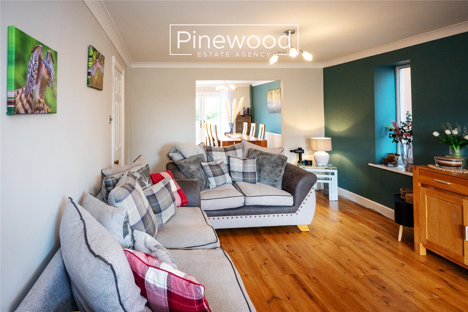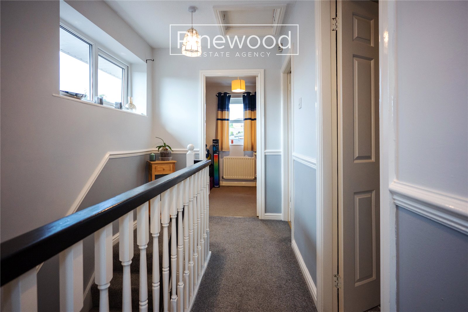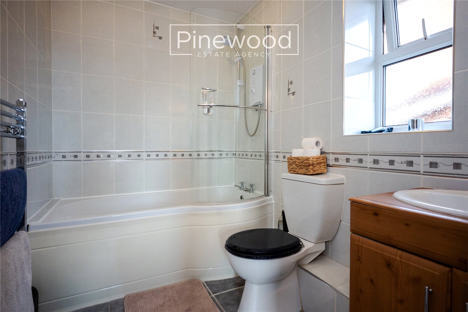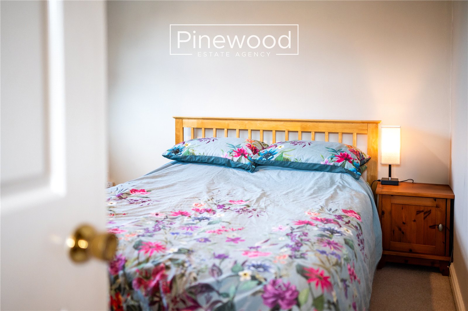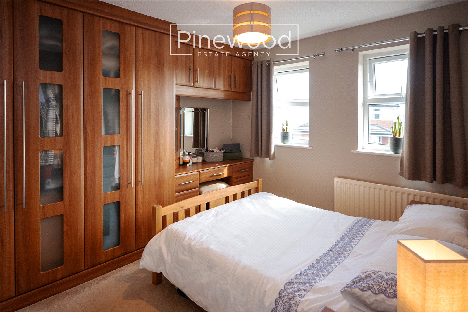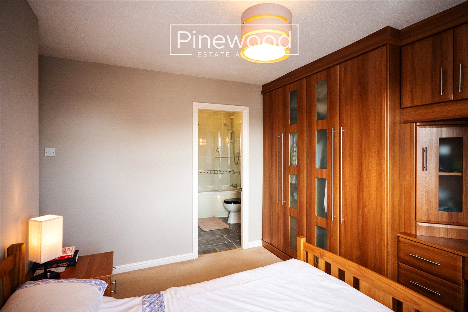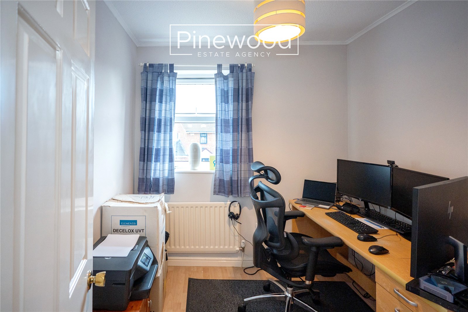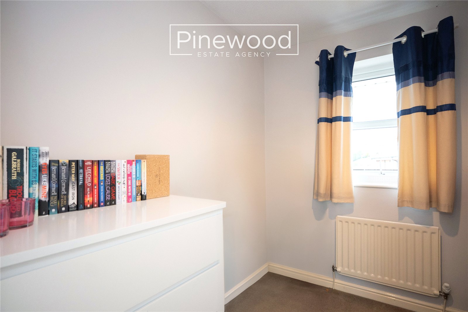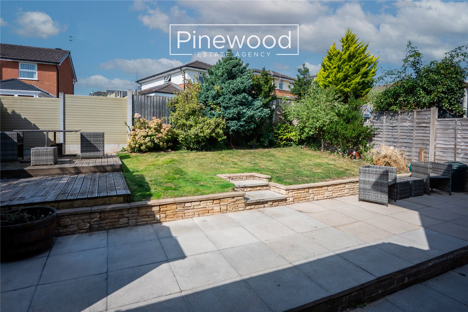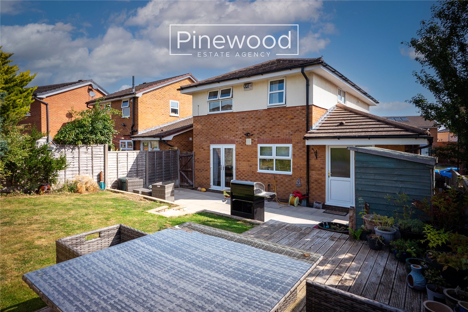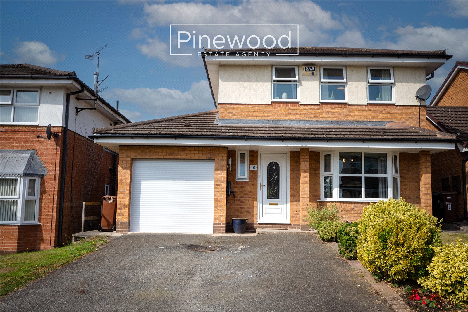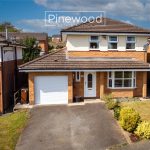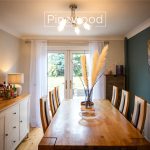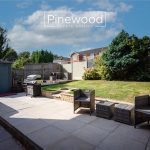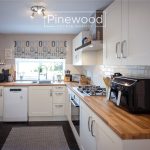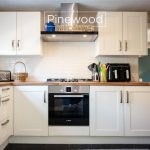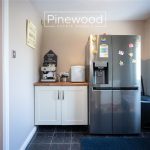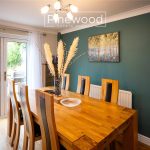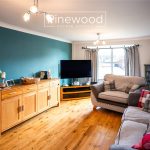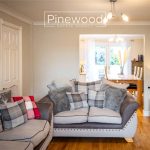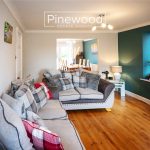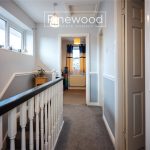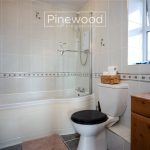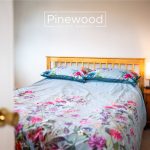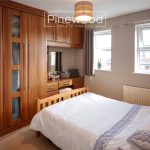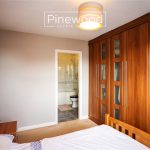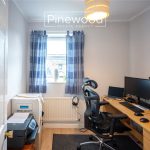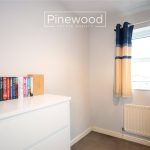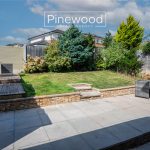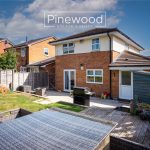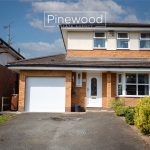Bro Deg, Flint, CH6 5XW
Property Summary
Full Details
PINEWOOD ESTATE AGENCY are delighted to present to you for sale this beautiful FAMILY HOME in FLINT. This spacious family home with driveway and garage is set on a quiet cul-de-sac with excellent commuter links via the A55 and A548. Local amenities including supermarkets, banks, post office, bus routes and Flint Train Station are all close by. The property is also in close proximity to the Jade Jones Pavilion which offers an abundance of activities for children. Families benefit from a choice of highly regarded schools, with Cornist Park, St Mary’s Catholic and Ysgol Gwynedd for primary, and St Richard Gwyn and Flint High School for secondary education.
Internal:
As you enter the property, you are greeted by a welcoming hallway with a downstairs W/C immediately to your left and stairs rising to the first floor just after. Continuing along the hallway, a door to the right opens into the spacious lounge and dining area, while straight ahead you will find access to the kitchen. The kitchen itself provides a further door leading into the dining room on the right-hand side, and an opening to the utility room on the left. The dining room has double doors which provide access to the garden and from the utility room, there is convenient internal access to the garage and the back garden.
Ascending to the first-floor landing, Bedroom Four is positioned directly ahead, alongside Bedroom Two, both of which overlook the rear garden. Centrally located is the family bathroom, fitted with a sink, W/C, and a shower bath, complemented by modern tiling. The main bedroom sits to the front of the property and benefits from two large windows as well as its own ensuite, which comprises a vanity sink, W/C, and a shower bath with fully tiled walls. Completing this floor is Bedroom Three, currently utilised as an office but also suitable as a nursery or additional bedroom, with handy storage space located adjacent.
External
To the front, the property enjoys a driveway providing parking for two vehicles along with access to the garage. A neat lawn with established shrubs sits alongside, with a small patio and porch leading up to the front entrance. To the rear, the garden offers a generous patio area with steps rising to a well-kept lawn. At the far end, a raised decking area provides an ideal space for outdoor seating, while the borders are lined with mature bushes and colourful flowers, creating a private and attractive setting.
Parking:
The property provides off street parking for several cars as there is a double driveway and garage that can be accessed.
Viewings:
Strictly by appointment only with PINEWOOD ESTATE AGENCY
Measurements:
Floor 1
Hallway: 1.75m x 5.68m
WC: 0.74M x 2.14m
Lounge: 3.50m x 6.12m
Dining room: 2.78m x 3.56m
Kitchen: 2.46m x 3.56m
Utility Room 2: 2.50m x 2.45m
Utility Room 1: 2.50m x 1.90m
Garage: 2.50m x 5.27m
Floor 2
Landing: 1.84m x 4.26m
Bedroom 4: 2.32m x 2.26m
Bedroom 2: 3.45m x 3.19m
Bathroom: 1.69m x 2.44m
Bedroom 1: 3.45m x 3.30m
En-Suite: 1.66m x 2.44m
Bedroom 3: 2.29m x 2.41m

