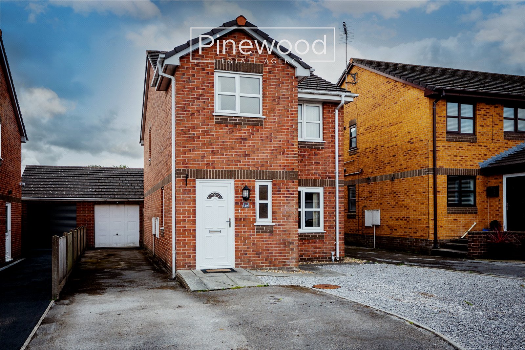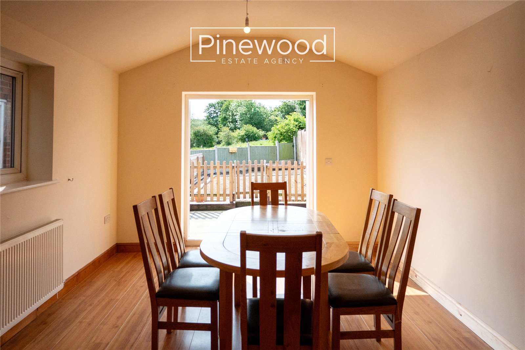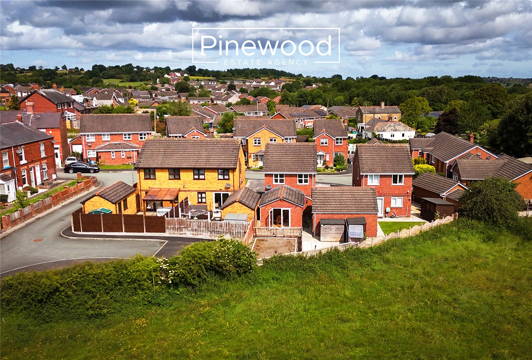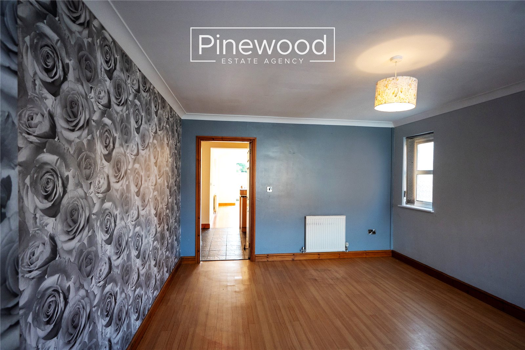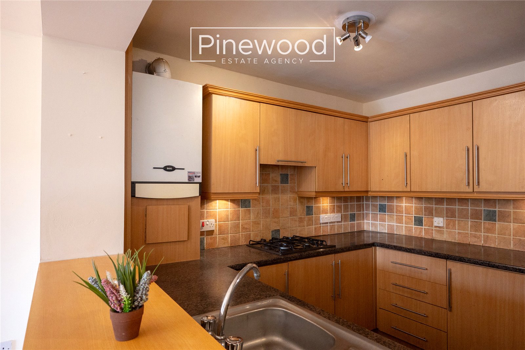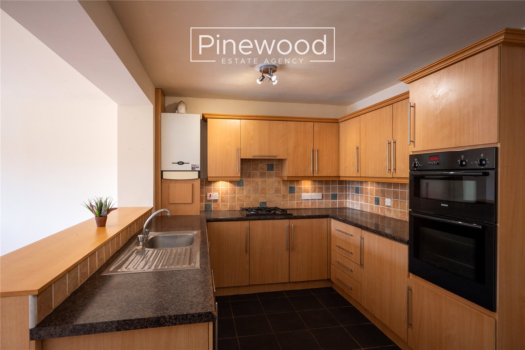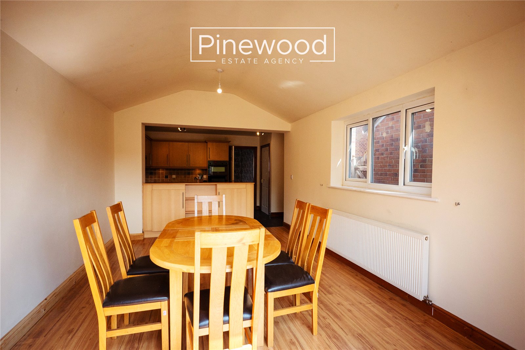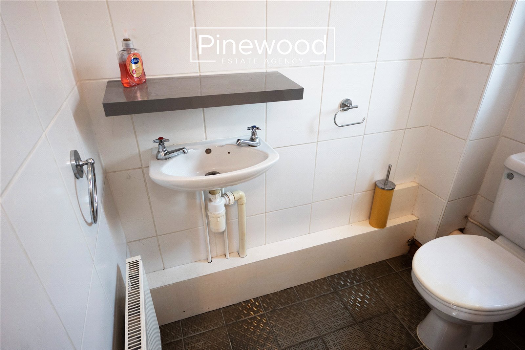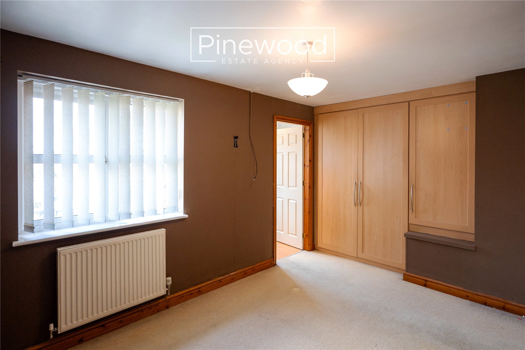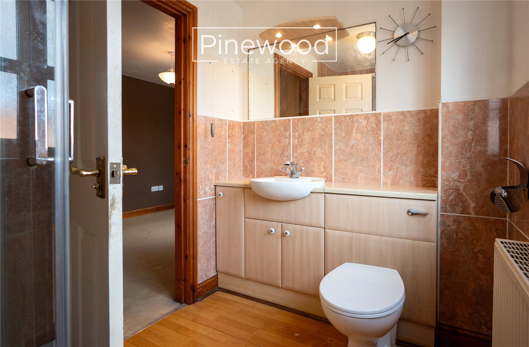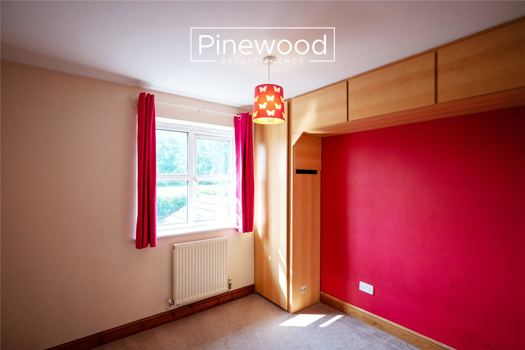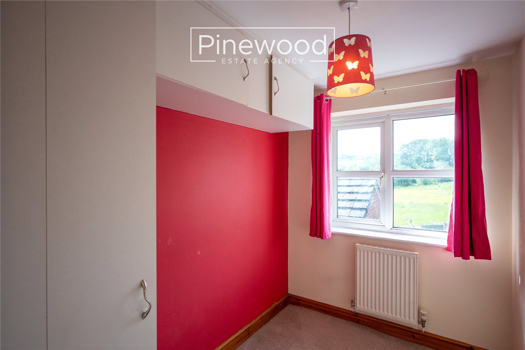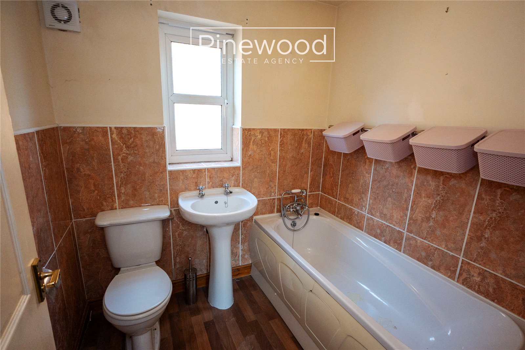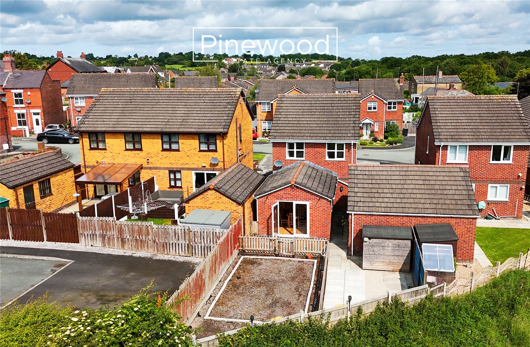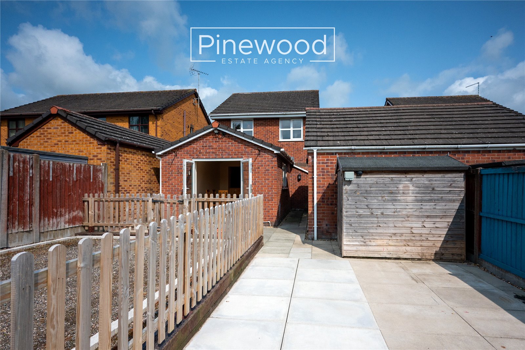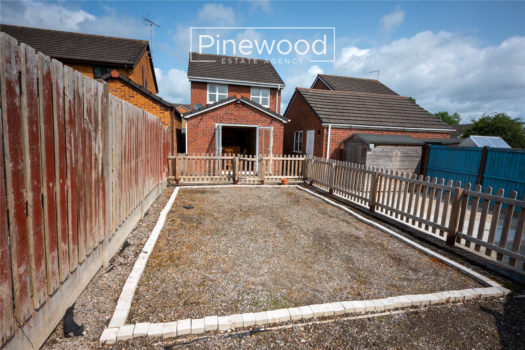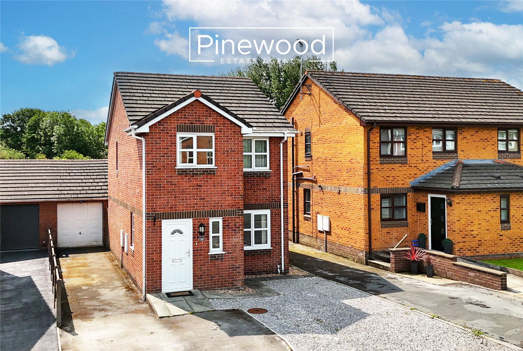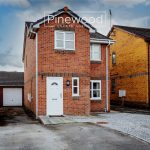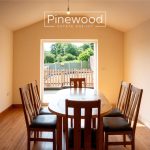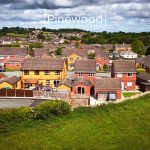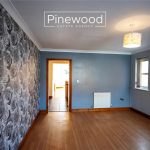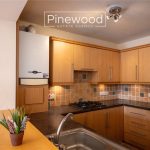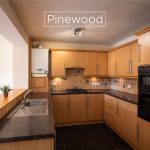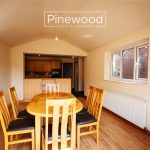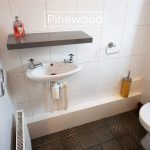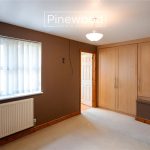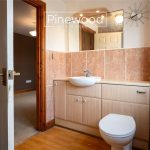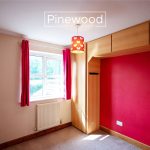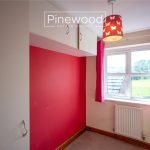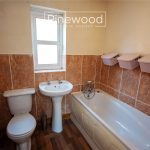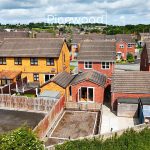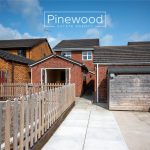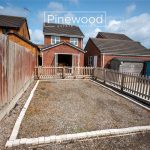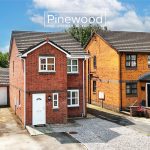Britannia Road, Leeswood, CH7 4SD
Property Summary
Three bedroom DETACHED and EXTENDED property nestled in the tranquil village of Leeswood. Perfect for FIRST TIME BUYERS and FAMILIES offering a fantastic dining area with views of the fields behind, driveway and garage.
Full Details
PINEWOOD ESTATE AGENCY are delighted to present for sale this extended three-bedroom detached family home on Brittania Road, Leeswood available with NO ONWARD CHAIN. Situated in the quiet village of Leeswood, just a short drive from Mold, this property is ideal for FIRST TIME BUYERS to get you on that property ladder and for families. Extended to the rear this home offers additional living space, a ground floor WC, three well-proportioned bedrooms including an ensuite to the master, driveway and garage and those fabulous views from the garden overlooking fields behind the property. This property is conveniently situated close to A541, A55 and A494 and therefore allows easy access to the major towns and cities for commuters. Local schools are excellent with Ysgol Derwenfa within walking distance and Ysgol Terrig a short drive away, both offering primary education, secondary education is available just a short drive away at Castell Alun High School and Mold Alun. Residents of Leeswood enjoy the rural village life whilst also being close enough to visit Mold to enjoy the historic street market every Wednesday and Saturday, and to take advantage of the outstanding productions offered at Theatr Clwyd.
Internal:
Enter the family home into the welcoming entrance hallway to remove those coats and shoes. The ground floor of the home comprises, a spacious lounge with a large window to the front of the property and bright and airy kitchen. Integrated appliances in the kitchen include gas hob with extractor fan above, double oven and dishwasher. Plumbing is in place for your washing machine with further space for additional white goods. The kitchen continues through to the dining room, this extended space allows plenty of natural lit to fill the room from the French doors to the garden and window to the side of the property. With plenty of space for your family dining table and further furniture, this space is perfect for entertaining friends and family. Completing the ground floor is the WC, this suite consists of a toilet and hand basin.
Take the stairs to the first floor.
The first floor comprises; three bedrooms and the family bathroom. The master bedroom provides built in wardrobes – a great space saver, and an ensuite bathroom. This ensuite consists of a WC, hand basin with vanity units and an enclosed shower cubicle with mains powered shower above. A second double bedroom is situated to the rear of the garden, with built in wardrobes and cupboard. The third bedroom is a generous single sized room with views of the fields from the window. Completing the first floor is the bathroom, this suite consists of a WC, hand basin and bath with shower appliance.
External:
The private garden can be accessed from the French doors in the dining room and from the side gate from the driveway. With views of the fields to the rear, the paved area is the ideal place for your patio furniture to enjoy alfresco dining during the warmer months. The raised section is ready for paving slabs to be placed to create a wonderful extra area to enjoy! These paving slabs are included with the property!
Parking:
Off road parking is available on the driveway to the front of the property for numerous vehicles. The garage also provides further parking.
Viewings:
Strictly by appointment only with PINEWOOD ESTATE AGENCY
Entrance Hallway: 1.27m X 5.69m
Lounge: 3.39m X 4.92m
Kitchen: 4.72m X 2.56m
Dining Room: 3.43m X 5.02m
WC: 1.06m X 1.77m
Landing: 2.81m X 2.64m
Bedroom: 4.72m X 2.74m
En-suite: 2.38m X 1.76m
Bedroom: 2.83m X 2.62m
Bedroom: 1.79m X 2.62m
Bathroom: 1.82m X 1.96m

