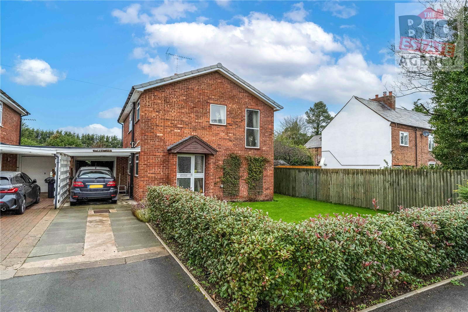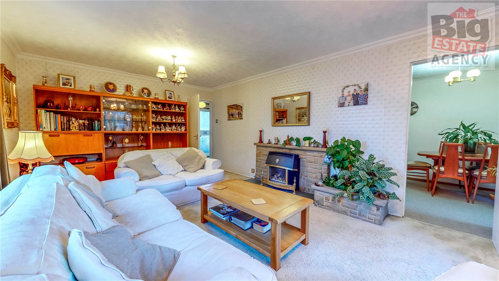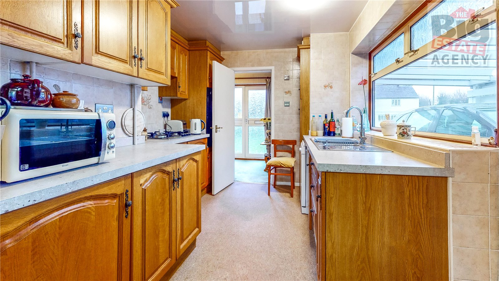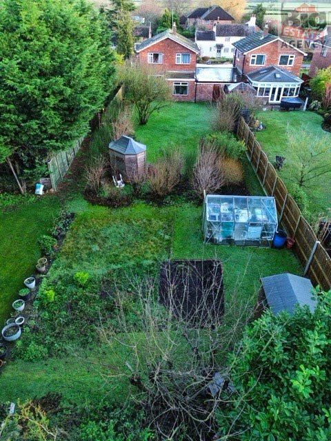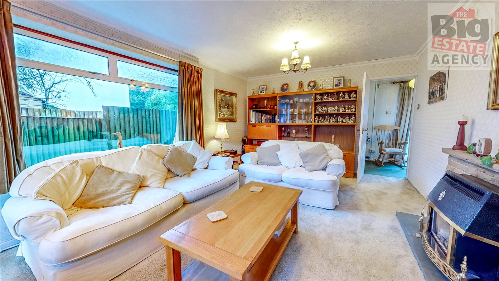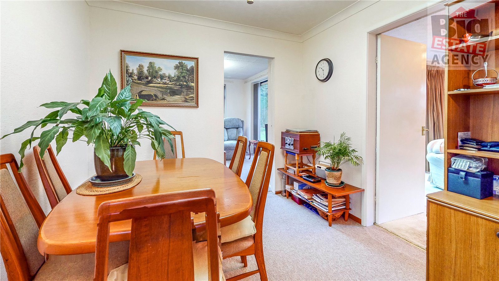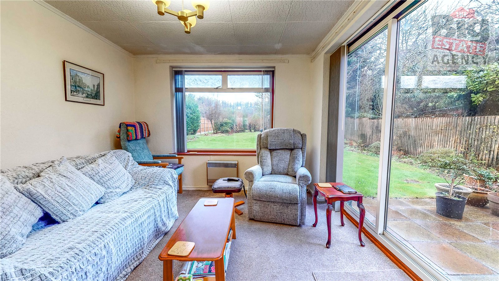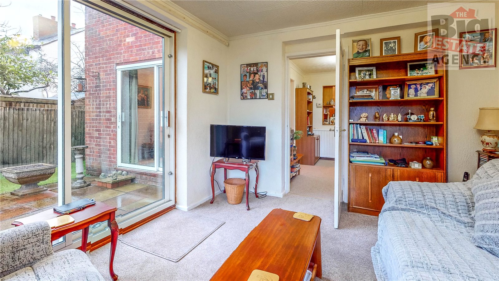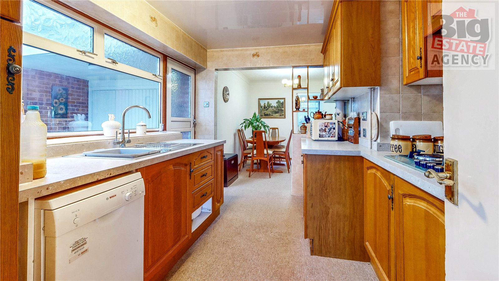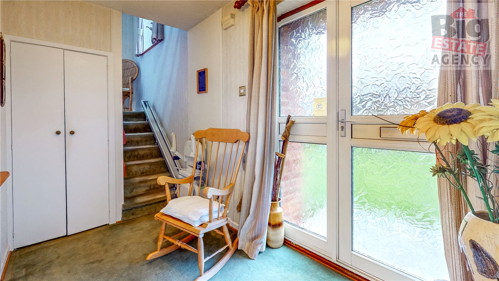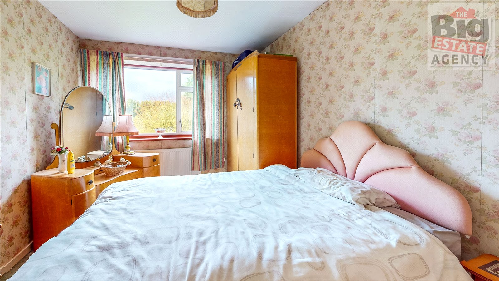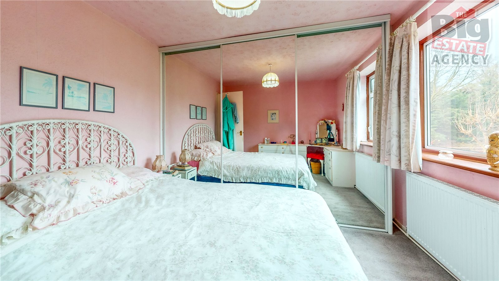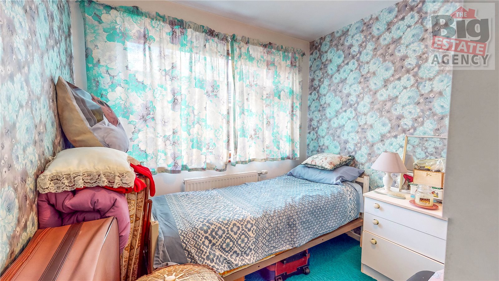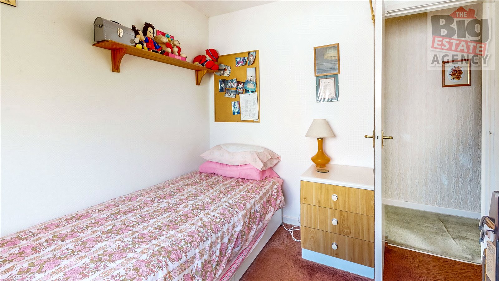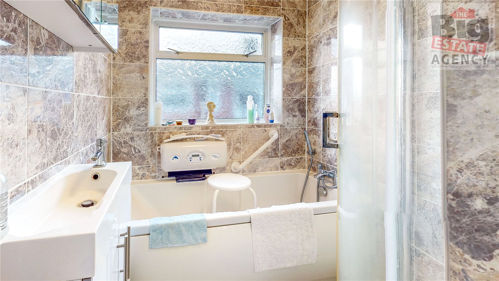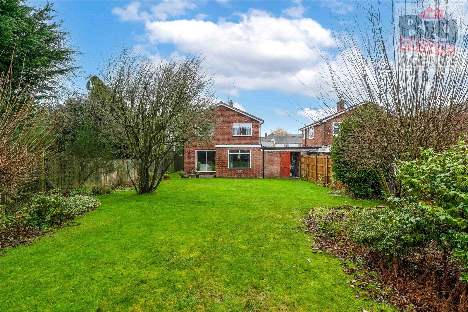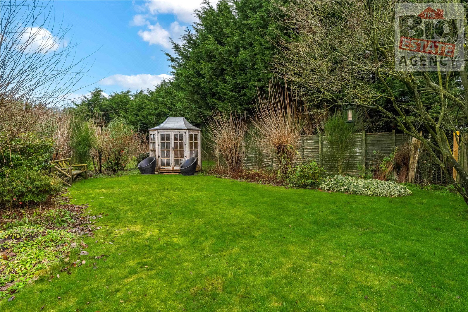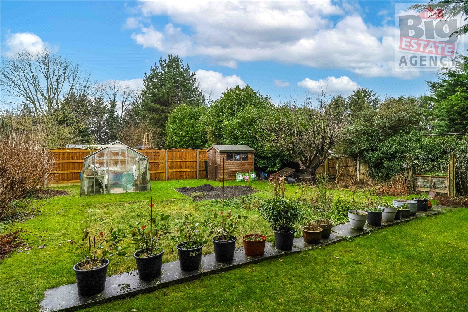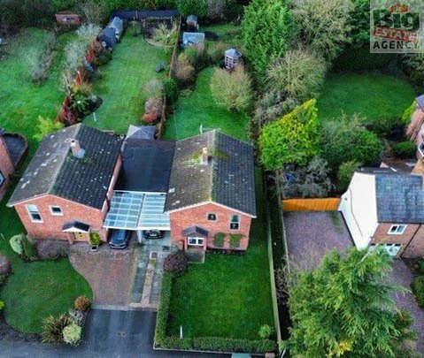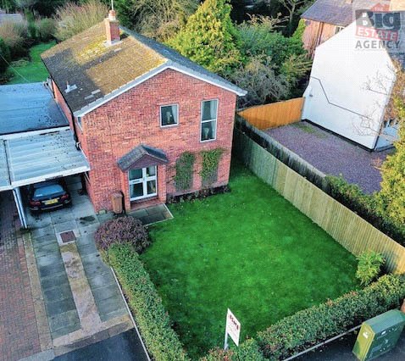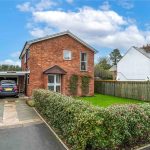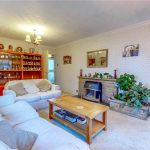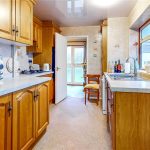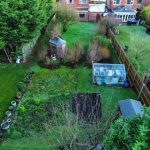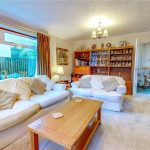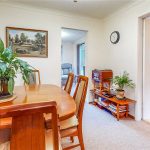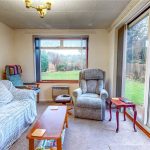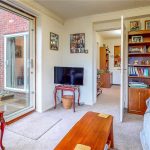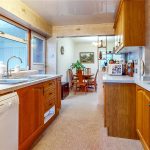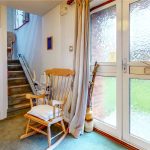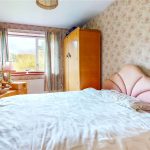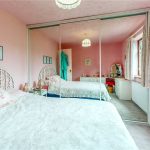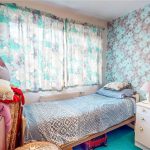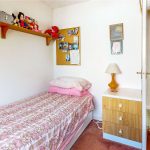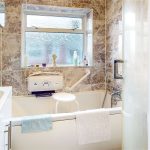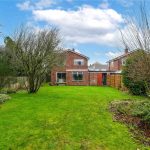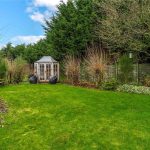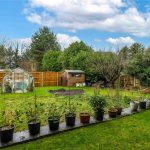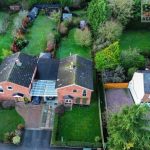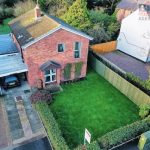Bretton Lane, Bretton, CH4 0DW
Property Summary
Full Details
THE BIG ESTATE AGENCY are delighted to present for sale this DETACHED 4-bedroom property in the sought after hamlet of BRETTON. Situated between Broughton and Chester this property is the perfect location for your FAMILY HOME.
This property offers off road parking, 4 double bedrooms and an acre of land with tons of potential and beautiful views to the rear. Local schools are excellent with Broughton Primary school offering great choice for young children within walking distance and St Davids High School and Hawarden High School offering highly rated secondary education just a short drive away. Broughton retail park is a short walk away offering retail outlets, restaurants, and a cinema. The property is also in close proximity to local supermarkets, post office and bus routes. The property is also conveniently located close to Airbus UK and the A55 allowing easy access to all the major towns and cities for commuters.
Internal:
The property comprises; a spacious lounge with sliding French doors leading into the rear garden, a kitchen with integrated appliances including a fridge, freezer, gas hob and electric oven with an extractor fan situated between units. The dining room which leads into a second reception room where views of the garden can be enjoyed. Completing this ground floor is the WC, perfect addition for a busy family home.
The first floor can be accessed form the carpeted stairs in the hallway.
The first floor comprises; 4 double bedrooms, a family bathroom consisting of a hand basin, bath and shower cubicle with electric shower above. Completing this first floor is the separate WC.
External:
This family home is situated on 1 acre of land, offering bags of potential to extend subject to planning. Both front and rear garden are well maintained. The rear garden can be accessed from the French sliding doors in the lounge and from the second reception room. The patioed area provides space for your summer dining furniture. The remainder of the large garden is lawned, offering amble space for younger children to play. Towards the rear of the garden there is a greenhouse and shed, perfect for storage.
Parking: Off road parking is available on the driveway to the front of the property and also in the garage. The garage has light and electricity.
Viewings:
Strictly by appointment only. Please call THE BIG ESTATE AGENCY
Entrance Hallway: 2.89m X 1.95m
WC: 0.99m X 1.76m
Kitchen: 2.78m X 3.45m
Dining Room: 2.61m X 2.94m
Lounge: 3.64m X 6.58m
Reception Room: 3.24m X 3.63m
Landing: 1.21m X 1.73m & 1.52m X 3.48m Bedroom 1: 3.07m X 2.94m
Bedroom: 2: 2.68m X 3.78m
Bedroom 3: 2.71m X 2.52m
Bedroom 4: 2.60m X 2.40m
Bathroom: 2.57m X 1.72m
WC: 1.95m X 0.79m

