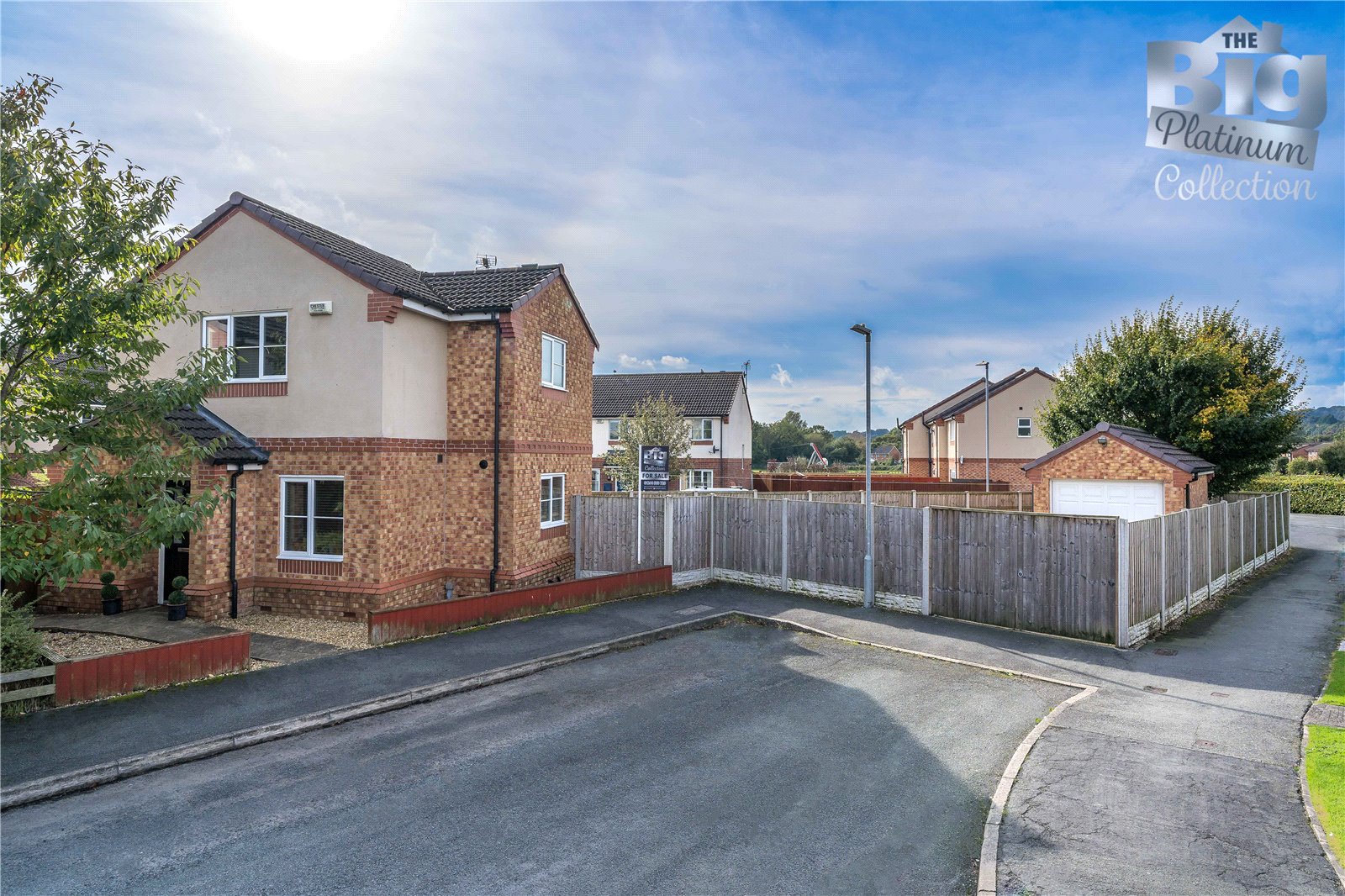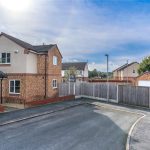Beeston Road, Broughton, CH4 0SB
Property Summary
Full Details
THE BIG ESTATE AGENCY are delighted to present for sale this 3-bedroom DETACHED family home in the sought after village of BROUGHTON.
This property is ideal for families with fantastic kerb appeal, this home offers a large rear garden, detached garage, modern kitchen, and spacious rooms. Situated on a quiet cul de sac, this family home is within walking distance of all local amenities, children’s play parks and playing fields. The property is near local supermarkets, post offices and main bus routes and Airbus UK. Broughton Retail Park is a short walk away offering retail outlets, restaurants, and a cinema. Local schools are excellent with Broughton Primary school offering great choice for young children within walking distance, Hawarden High School offers highly rated secondary education just a short drive away. The property is conveniently located close to the A55 and therefore allows easy access to all the major towns and cities for commuters.
Internal:
Enter the property into the welcoming hallway. The ground floor of this family home comprises, a modern kitchen with custom designed country style units with quartz worktops, a Belfast sink and mini pantry. Integrated appliances include a gas hob with extractor fan above and a double oven, a fridge, and a freezer. Plumbing is in place for your washing machine and space for further white goods. The dining area is a great place for your dining table for those family meals. The spacious lounge with a custom built, fully functional log burner and French doors leading out to the rear garden is a wonderful place to unwind each evening as a family. Completing the ground floor is the WC, consisting of a toilet and hand basin.
Take the carpeted stairs to the first floor.
The first floor of this property comprises; three bedrooms and the family bathroom. The master bedroom situated at the front of the property has two built in custom designed Sharps wardrobes and an ensuite. The ensuite consists of WC, hand basin and enclosed shower cubicle with mains powered shower above. The second double bedrooms are a great size and will accommodate your furniture comfortably. The single bedroom, also a great size also makes a fantastic nursery or office. The family bathroom suite consists of WC, hand basin and bath.
External:
This family home benefits from a large garden with new exterior fencing creating privacy, with plenty of room for the whole family to enjoy. Accessed from the French doors in the lounge, the patioed area is a great place for your summer dining furniture, the spacious lawn is perfect for children to play.
Parking:
Off road parking is available on the driveway to the side of the property and in the detached garage.
Viewings:
Strictly by appointment only with The Big Estate Agency
Hallway: 2.47m X 3.48m
Lounge: 6.18m X 4.34m
Kitchen: 4.07m X 2.46m
Dining Area: 1.95m X 1.60m
WC: 0.93m X 1.96m
Landing: 1.87m X 1.05m
Bedroom: 3.86m X 3.22m
EnSuite: 1.19m X 2.92m
Bedroom: 2.95m X 3.06m
Bedroom: 1.89m X 3.06m
Bathroom: 2.20m X 1.80m
Entrance Hall 2.47 x 3.48
Living Room 6.18 x 4.34
Kitchen 4.07 x 2.46
Dining Room 1.95 x 1.6
Cloakroom 0.93 x 1.9
Bedroom One 3.86 x 3.22
En-suite to master Bedroom
.
Bedroom Two 2.95 x 3.06
Bedroom Three 1.89 x 3.06
Family bathroom 2.20 x 1.80
Pantry







