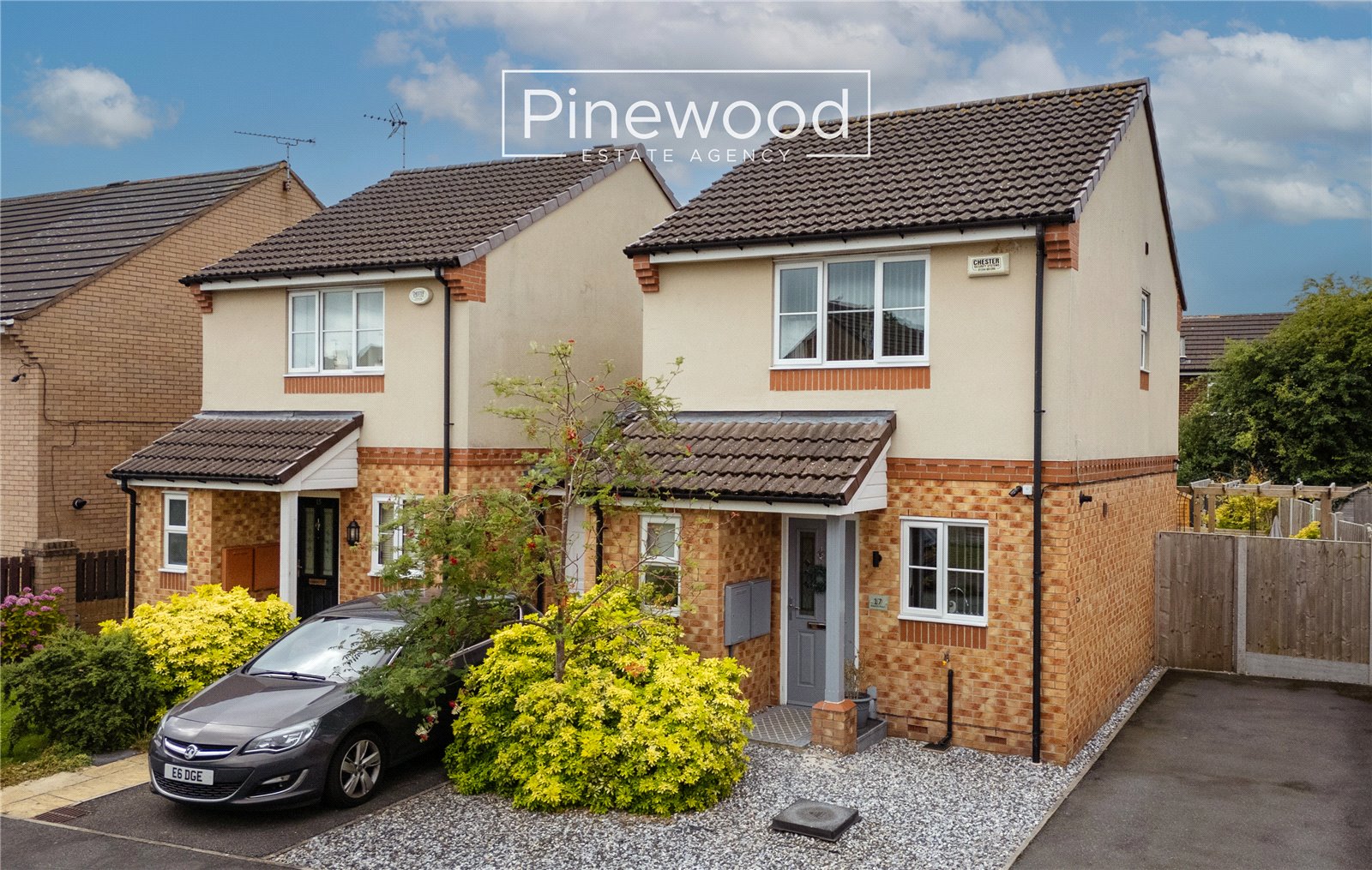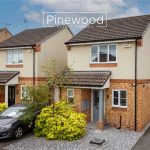Beeston Road, Broughton, CH4 0SB
Property Summary
Full Details
PINEWOOD ESTATE AGENCY are delighted to present for sale this modern two-bedroom family home, ideally located in the popular village of Broughton, on the outskirts of Chester.
Perfect for first-time buyers and families, the property enjoys a fantastic position just a short walk from Broughton Retail Park, which features a wide range of retail outlets, restaurants, and a cinema. The area also benefits from excellent local schooling, with Broughton Primary School within walking distance and highly rated secondary schools such as St David’s High School and Hawarden High School just a short drive away. Residents will also appreciate easy access to local supermarkets, public transport links, and major commuter routes including the A55, making this an ideal location for professionals, families, and Airbus UK employees alike.
Internal:
Upon entering the property, you are greeted by a welcoming hallway with a downstairs WC immediately to your left, featuring a toilet and basin. The staircase curves upwards just beyond the WC, and directly ahead is the entrance to the lounge, while the kitchen is accessible to your right.
The kitchen overlooks the front garden through a window above the sink and includes a gas hob with an extractor fan, offering a practical and functional layout for everyday use. The lounge is located at the rear of the home and benefits from a built-in storage cupboard beneath the stairs, providing convenient extra space. To the rear of the lounge, double doors open into a conservatory, offering additional living space ideal for dining or relaxing while enjoying views of the garden.
Upstairs, the landing leads to two bedrooms and the family bathroom. To the left is Bedroom 2, which overlooks the rear of the property. Straight ahead is the modern bathroom, fitted with a bath-shower combination, a toilet, and vanity unit with under-sink storage, as well as additional shelving for toiletries and decor. The main bedroom is to the right of the landing and features dark brown fitted wardrobes, offering ample built-in storage.
External:
Externally, the property features a porch over the front door and a long driveway that extends to a side gate leading into the rear garden. The front garden is low maintenance, with pebbled landscaping and a mature bush with a tree growing through it, adding character to the frontage.
At the rear, the conservatory opens onto a pebbled seating area, complete with tables and chairs beneath a wooden pergola—perfect for outdoor dining or relaxing. A metal archway leads you through the artificial grass lawn, bordered by flower beds on either side, creating a colourful and inviting garden path. At the end of the garden, a gated section reveals another pebbled area with a wooden shed, enclosed by fencing. This enclosed rear section is ideal for pets, storage, or additional outdoor use.
Parking:
Off street parking is available on the driveway which can fit multiple cars.
Measurements:
Hallway 1.23m x 3.07m
WC 0.97M x 2.62m
Kitchen 1.97m x 3.07m
Lounge 4.09m x 3.81m
Conservatory 3.26m x 2.77m
Landing 1.95m x1.68m
Bedroom 1 3.09m x 2.76m
Bathroom 2.00m x 1.68m
Bedroom 2 4.05m x 2.03m







