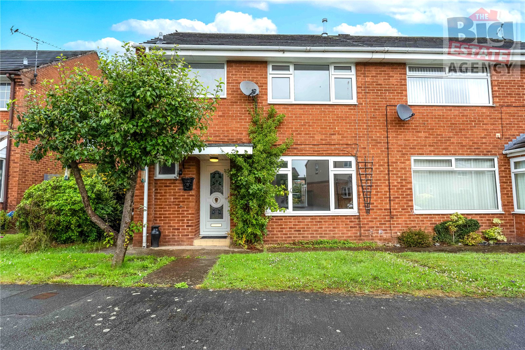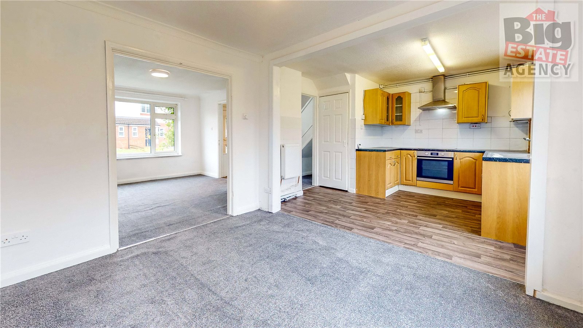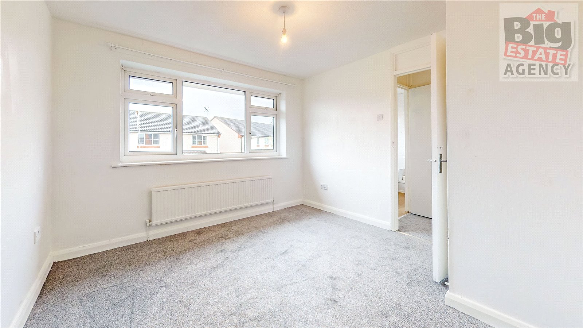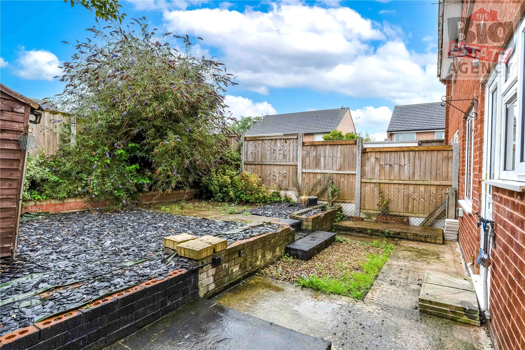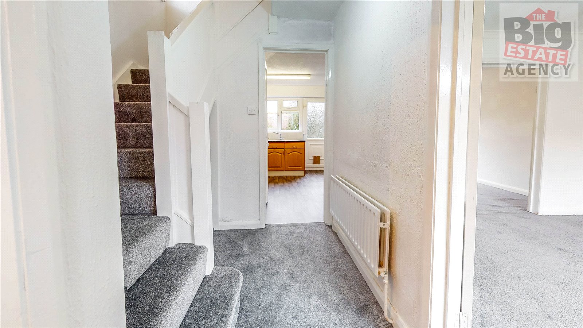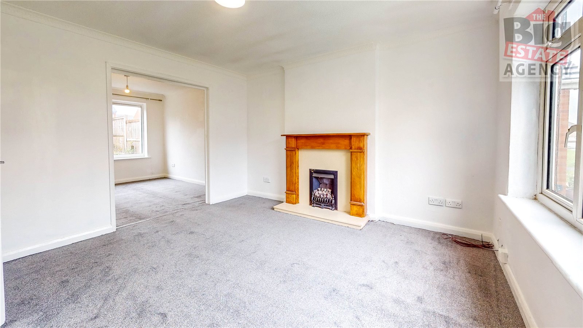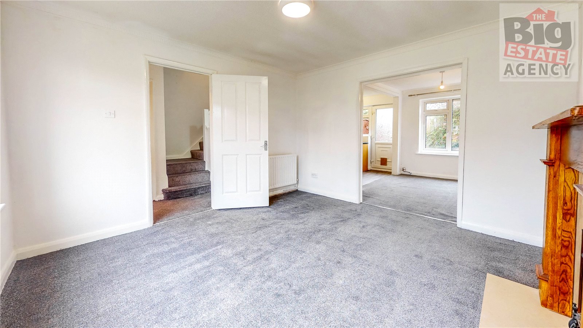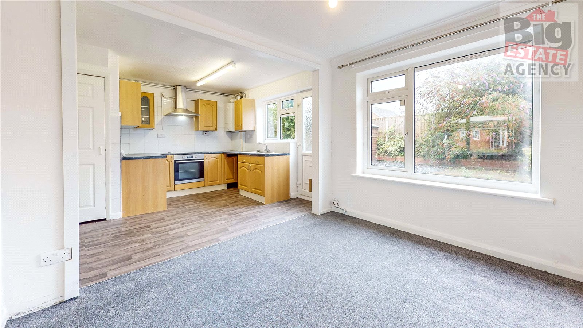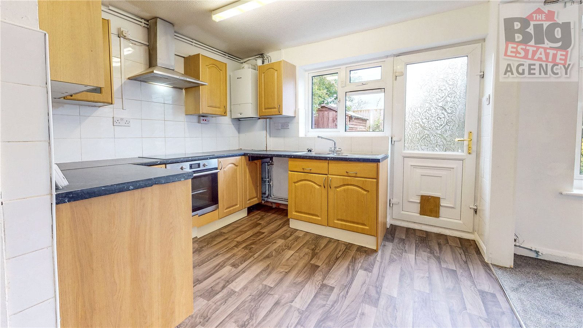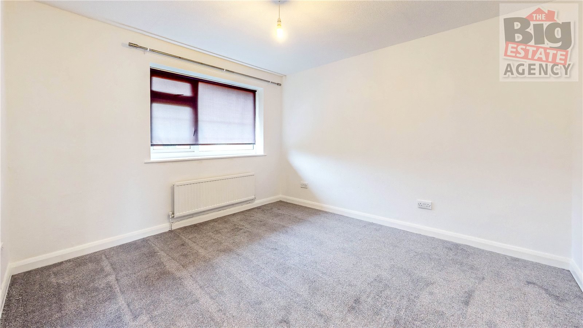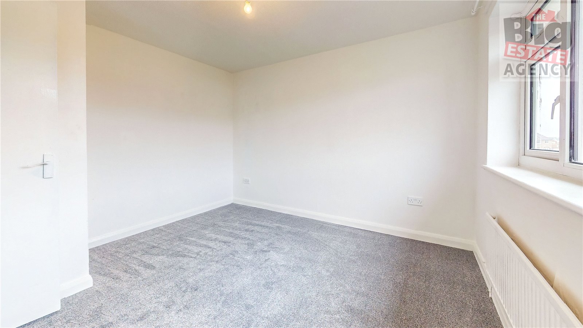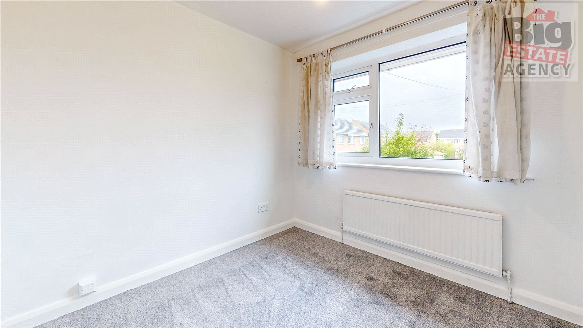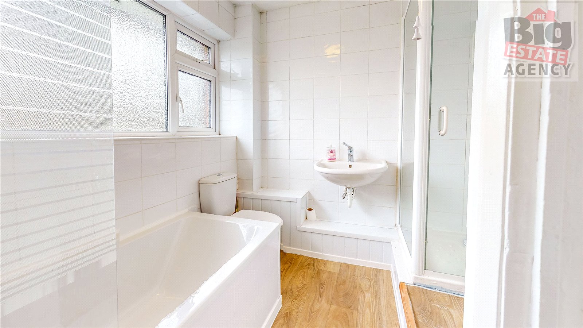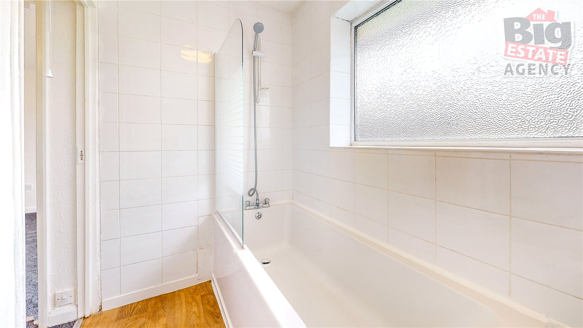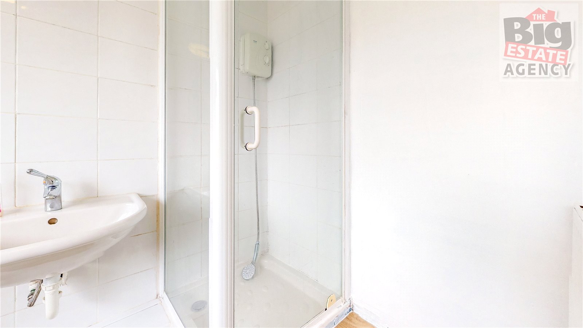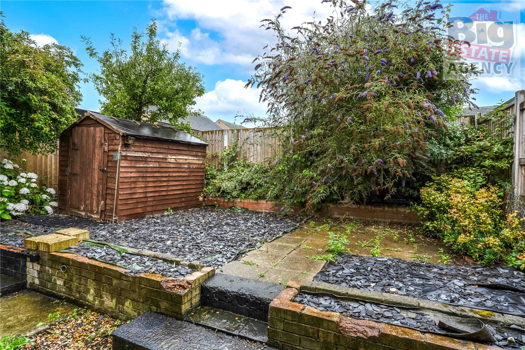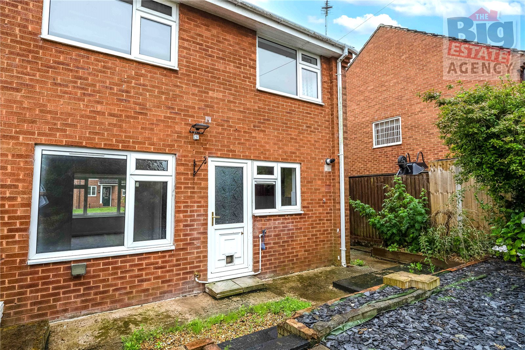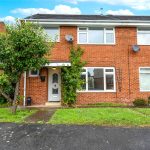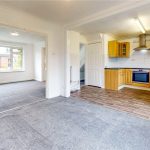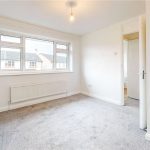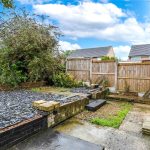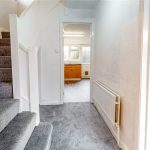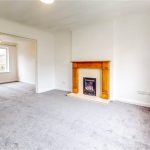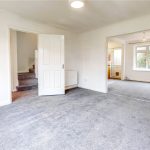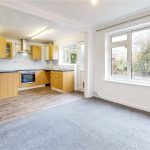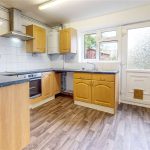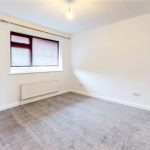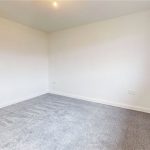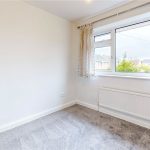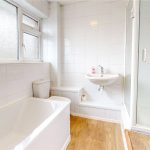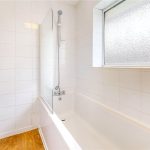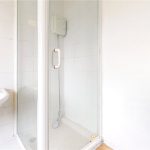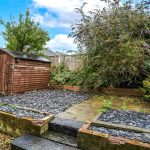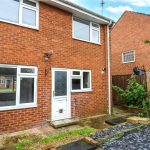Beeston Road, Broughton, CH4 0SB
Property Summary
3 Bedroom family home in the popular village of BROUGHTON, offering spacious reception rooms, 3 double bedrooms and a private rear garden.
Full Details
THE BIG ESTATE AGENCY are delighted to present for sale this 3 bedroom FAMILY HOME in the popular village of BROUGHTON on the outskirts of CHESTER, available with NO ONWARD CHAIN. This property is ideal for FIRST TIME BUYERS and FAMILIES, situated a short walk away from Broughton Retail Park offering retail outlets, restaurants, and a cinema. Local schools are excellent with Broughton Primary school offering great choice for young children within walking distance and St Davids High School and Hawarden High School offer a highly rated secondary education, just a short drive away. The property is also within walking distance to local supermarkets and bus routes. The property is also conveniently located close to Airbus UK and the A55 allowing easy access to all the major towns and cities for commuters.
Internal:
Enter the property into the carpeted entrance hallway with a convenient ground floor WC to the right, consisting of a toilet and hand basin. The ground floor also comprises, spacious lounge which continues through into the dining room and the kitchen. Integrated appliances include an electric hob and oven with extractor fan above. Plumbing is in place for a washing machine with space for further white goods.
Take the carpeted stairs in the hallway to the first floor.
The first floor of the property comprises 3 double bedrooms and the family bathroom. The family bathroom suite consists of WC, hand basin, bath with shower above and also benefits from a separate shower cubicle with electric shower.
External:
The rear garden is accessed via the external door in the kitchen and the side gate from the front of the property. This private space is easy to maintain with a raised area surrounded by shrubs and plants to create privacy. The shed is available for storage.
Parking:
On street parking is available to the front of the property.
Entrance Hallway: 2.30m X 3.02m
WC: 1.12m X 1.40m
Living Room: 3.58m X 3.76m
Dining Room: 2.68m X 3.30m
Kitchen: 3.19m X 3.56m
Landing: 2.60m X 2.88m
Bedroom 1: 3.29m X 3.60m
Bedroom 2: 2.31m X 3.47m
Bedroom 3: 2.60m X 2.62m
Bathroom: 2.59m X 1.46m

