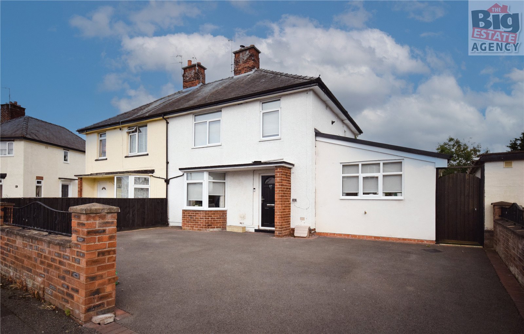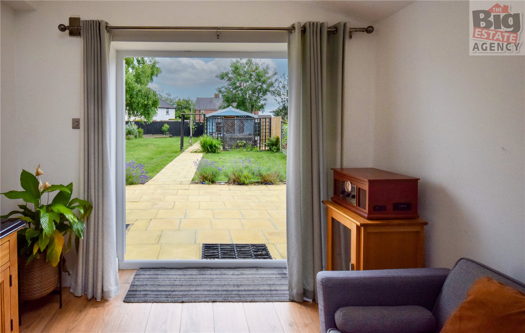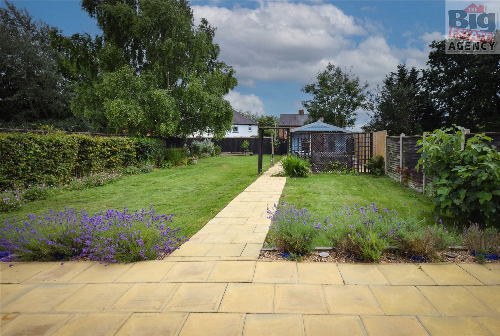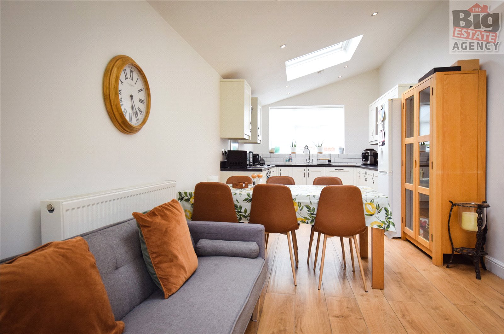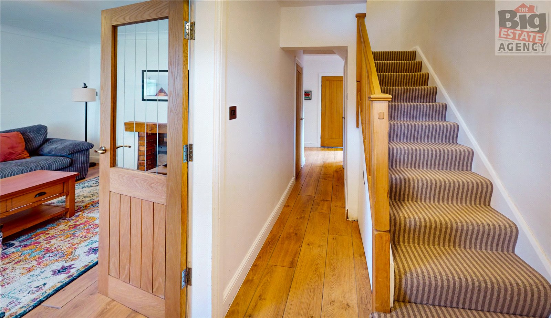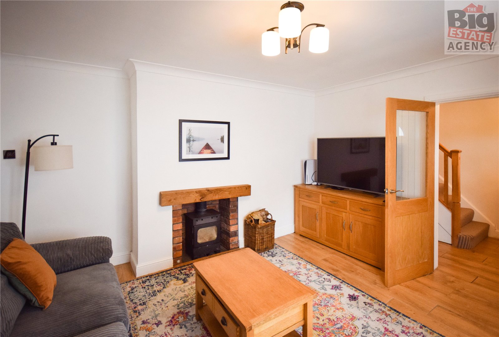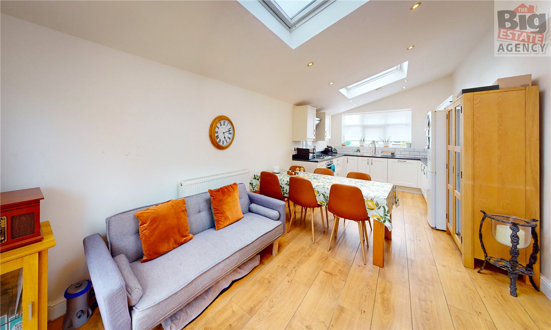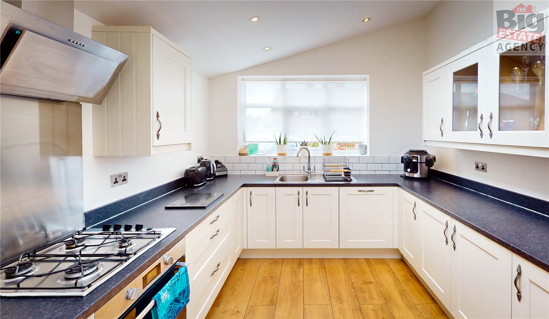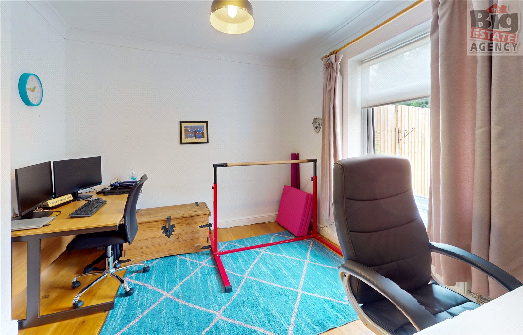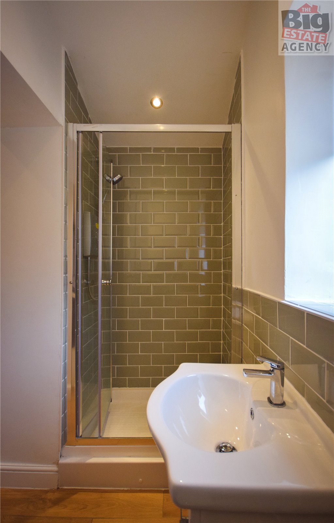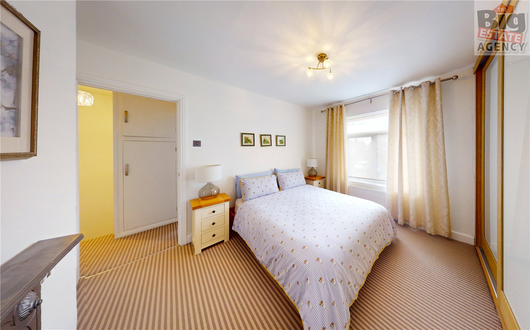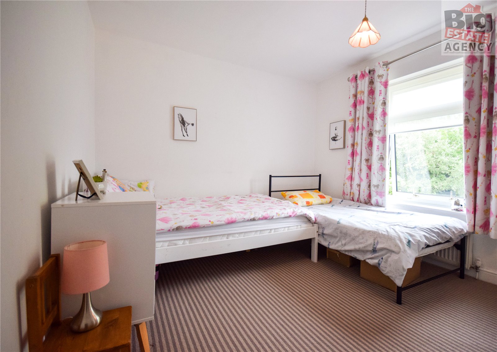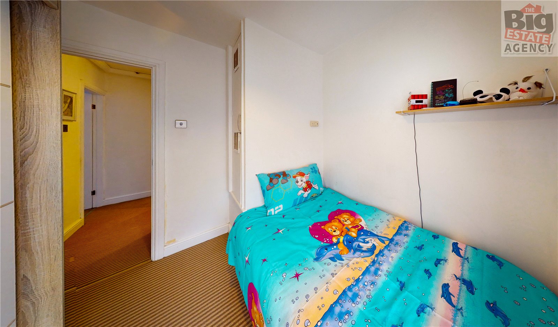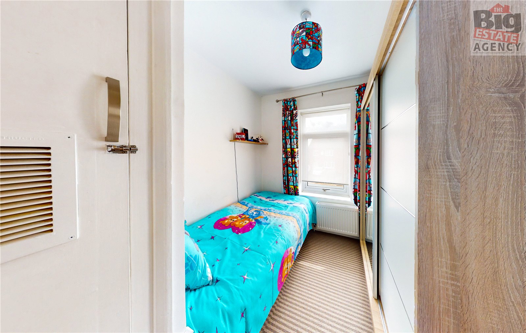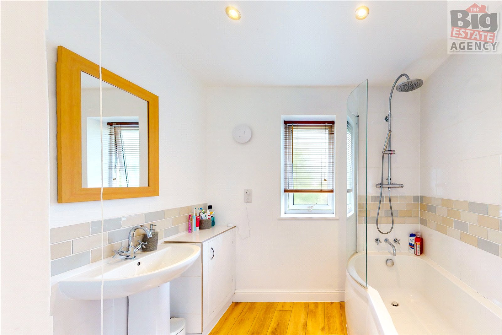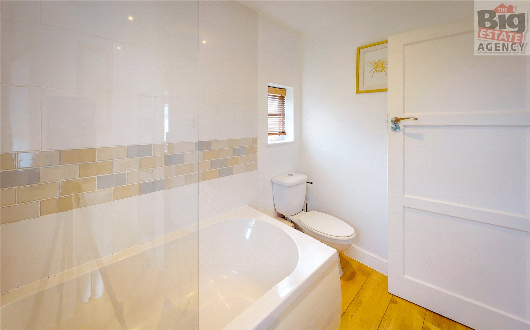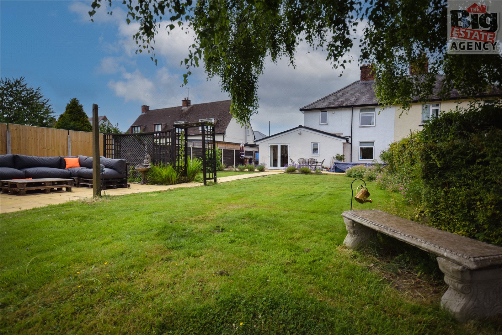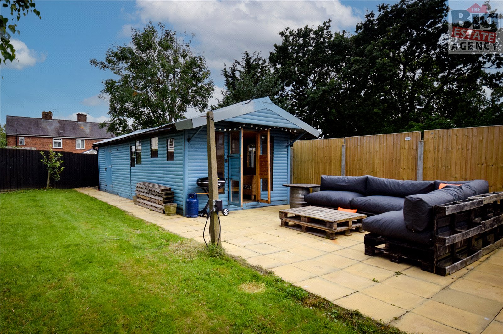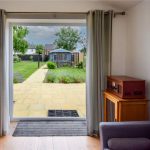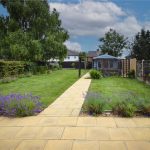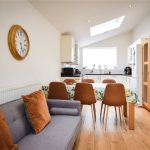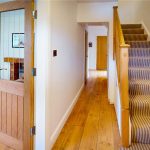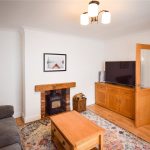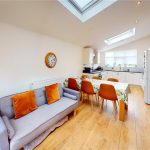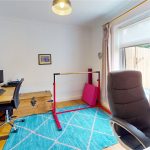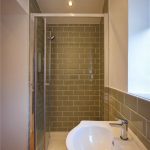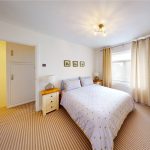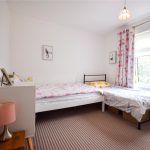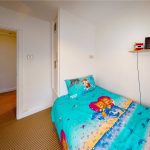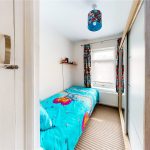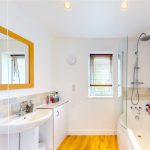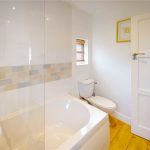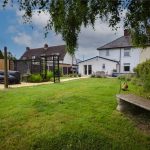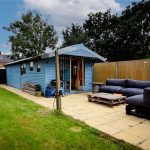Beechwood Road, Saltney, CH4 8TN
Property Summary
Full Details
The Big Estate Agency are delighted to present for sale this 3-bedroom semi-detached FAMILY HOME in SALTNEY. The property has recently been renovated with a large extension to the side and rear completed in 2020 adding that extra living space within the property. This modern FAMILY home is ideally situated on the outskirts of Chester just 3 miles from the City centre, offering a wide range of shops, restaurants and bars. The A55 and A483 are also accessible making commuting to Wrexham and other major towns and cities easy. Local schools are excellent with St Anthonys Primary and Saltney Wood Memorial both offering primary education and St Davids High School provides secondary education.
Ground Floor:
The ground floor of this family home comprises, a reception room, a utility room with plumbing in place for your white goods. A shower room consisting of WC, hand basin and enclosed shower cubicle with electric shower above - perfect for a busy family home. The fantastic kitchen / dining room is a fantastic open plan space. Integrated appliances include an electric oven, gas hob, with extractor fan above and a dishwasher. Completing the ground floor is a second reception room which has the potential of being a fourth bedroom.
First Floor:
Taking the carpeted stairs from the hallway you will find the first floor which includes 3 bedrooms and the family bathroom. The master bedroom to the front of the property has the benefit of built in wardrobes, a great space saver!
The family bathroom suite consists of a W/C, a hand basin and a bath with a mains powered shower above,
External:
The property benefits from an abundance of off street parking with space for approximately 4 vehicles. You can access the rear garden through either the side gate at the front of the property or through the French doors in the Kitchen/Diner. This spacious rear garden is a fantastic space, providing plenty of lawned areas for young children to play. The patioed areas offer great spots for your summer dining furniture! .A great addition to this is the large summer house with an attached shed, offering ample space for garden utensils.
Viewings:
At appointment only, please contact the Big Estate Agency.
Hallway: 4.31m x 5.84m
Reception Room: 4.05m x 3.81m
Dining/Living area: 2.92m x 3.37m
Kitchen: 2.92m x 4.44m
Reception Room/4th Bedroom: 3.48m x 3.11m
Utility: 2.41m x 0.98m
Shower Room: 2.62m x 1.06m
Landing: 1.04m x 2.44m
Bedroom 1: 3.69m x 3.10m
Bedroom 2: 3.11m x 3.83m
Bedroom 3: 2.35m x 2.69m
Bathroom: 2.35m x 2.58m

