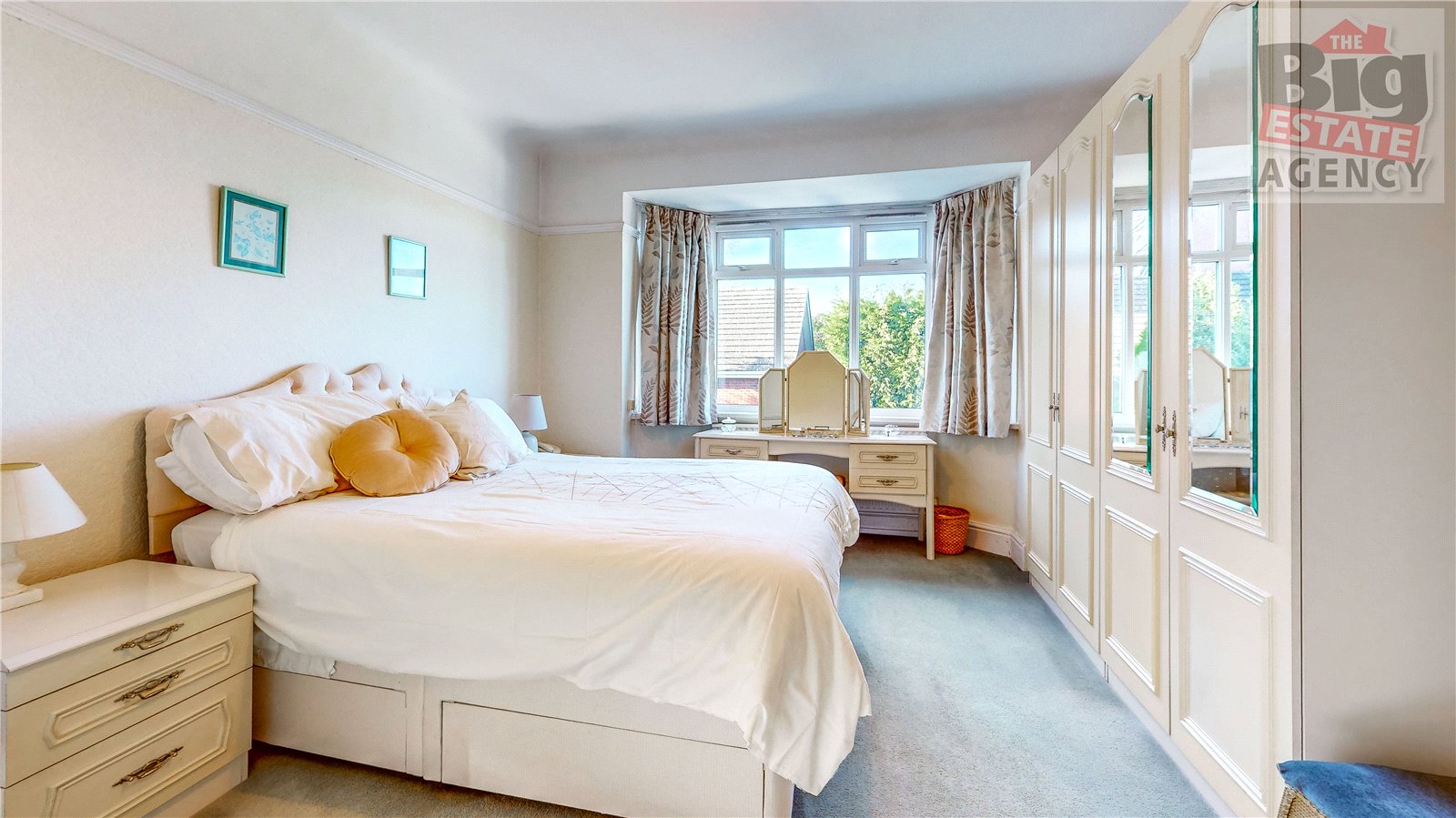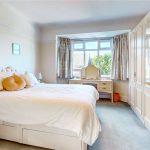Aston Hill, Ewloe, CH5 3AH
Property Summary
Full Details
*** NO ONWARD CHAIN*** The Big Estate Agency are delighted to present for sale this fantastic 3-bedroom semi-detached FAMILY HOME in ASTON. Viewings are highly recommended for this property to appreciate the size of the 3 reception rooms and all 3 bedrooms. This home has bags of potential for modernisation and is priced to take this into account. The property offers off road parking, a utility room, ground floor WC and a private rear garden.
This property is conveniently situated close to A55 and the A494 and therefore allows easy access to all the major towns and cities for commuters. Local schools are excellent with Venerable Edward Morgan, Ysgol Ty Fynnon and Ewloe Green Primary all offering great choice for young children. Hawarden High School offers highly rated secondary education. The property is also in close proximity to local supermarkets, post offices and bus routes.
Ground Floor:
The ground floor comprises, a welcoming hallway, the large kitchen with ample wall and under counter units and space for your white goods. The family dining room, a second reception room which would make a great office, the ground floor WC with hand basin and the rear porch which leads into the utility room where plumbing is in place for your washing machine. Completing the ground floor is the spacious lounge with sliding doors leading out into the rear garden. First Floor: Take the carpeted stairs from the hallway to the first floor. The first floor comprises; three bedrooms, two are large doubles and the third is a great sized single bedroom. The family bathroom consists of a hand basin and bath with an electric shower above. The WC is situated in the room next to the bathroom.
External:
The rear garden can be accessed from the sliding doors in the lounge. The garden is paved and has boarders perfect for shrubs and flowers.
Parking:
Off road parking is available directly in front of the property.
Viewings:
At appointment only, please contact the Big Estate Agency.
Hallway: 2.11m X 4.44m
Kitchen: 3.89m X 3.92m
Dining Room: 3.58m X 4.57m
Hallway: 2.58m X 2.89m
Side porch: 0.98m X 1.86m
Utility Room: 1.39m X 3.87m
Lounge: 5.27m X 3.96m
Landing: 2.43m X 3.63m
Bedroom 1: 3.58m X 4.57m
Bedroom 2: 3.58m X 3.92m
Bedroom 3: 2.43m X 2.21m
Bathroom: 2.43m X 1.92m
WC: 1.50m 0.87m







