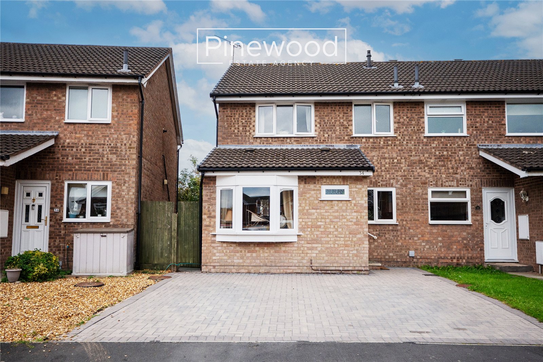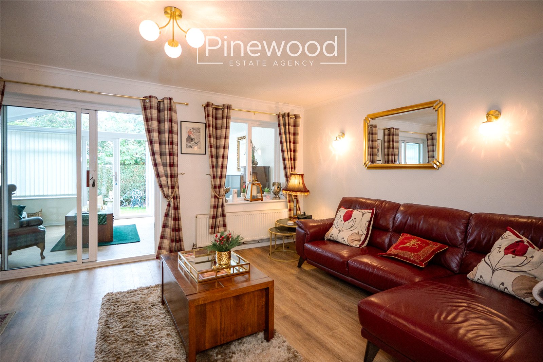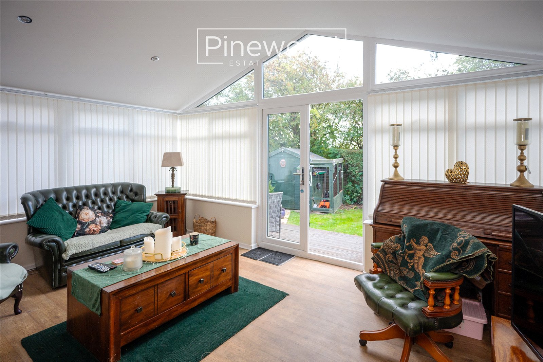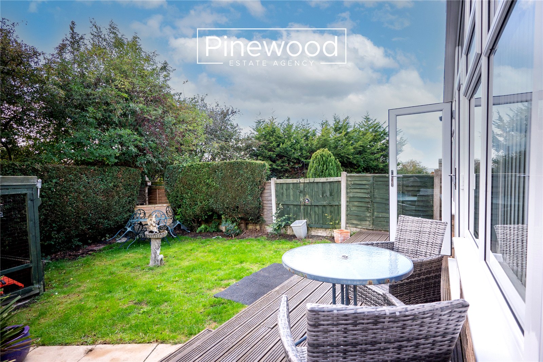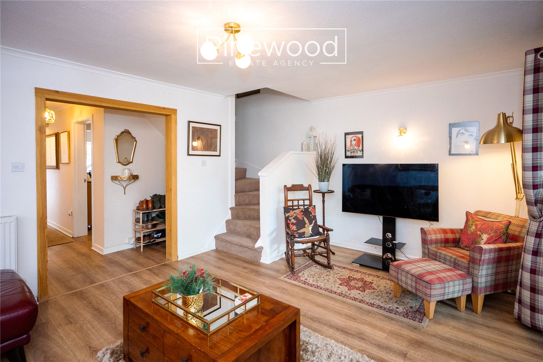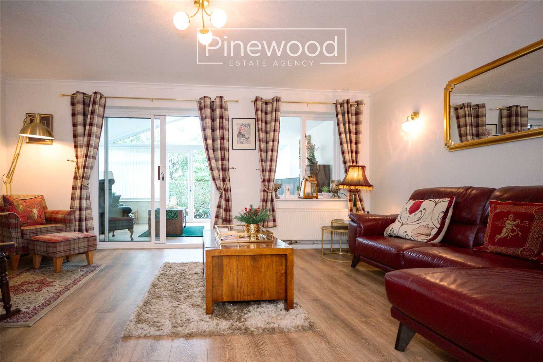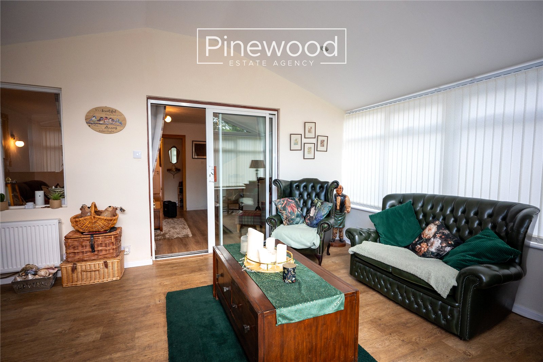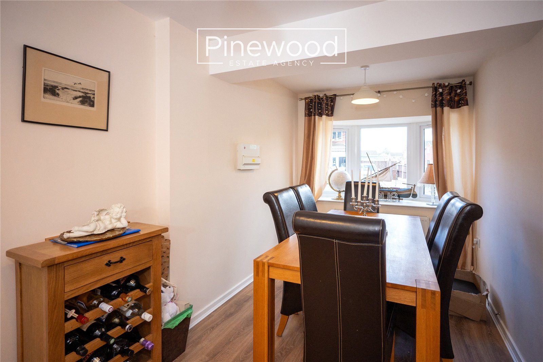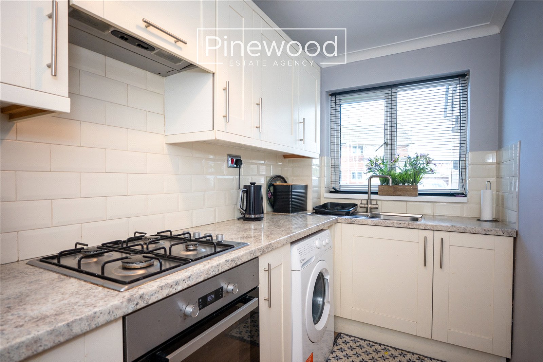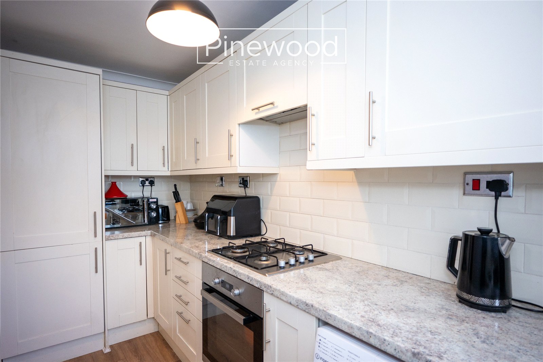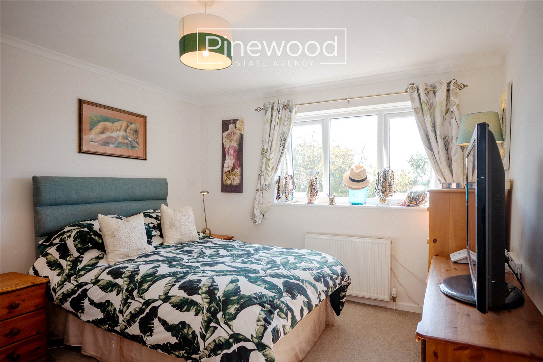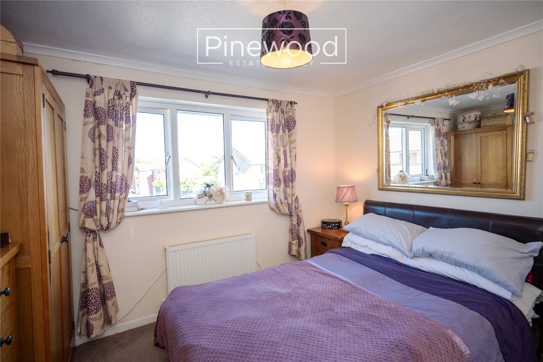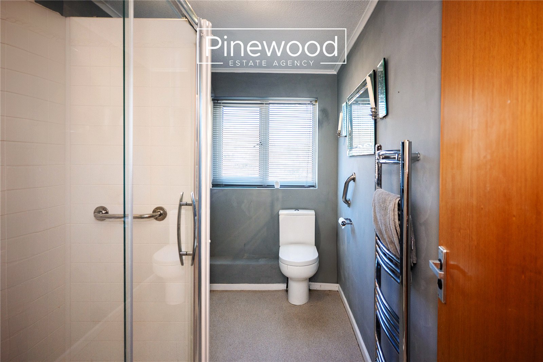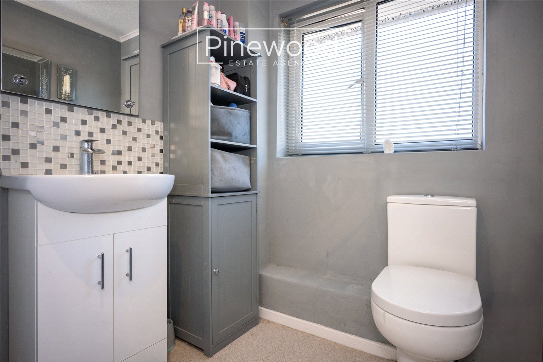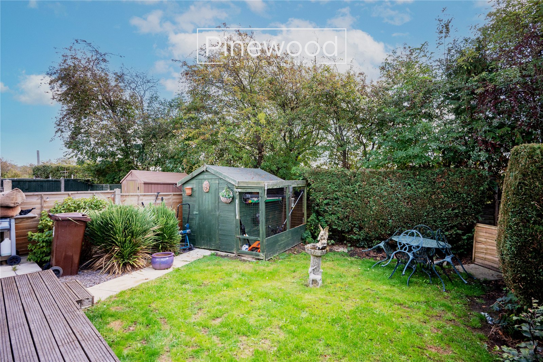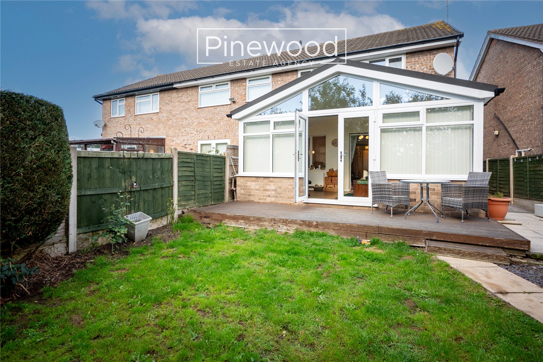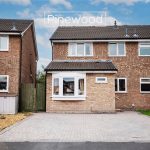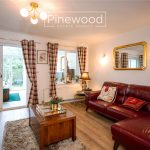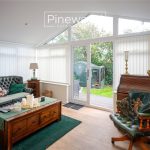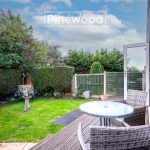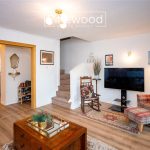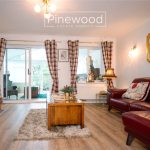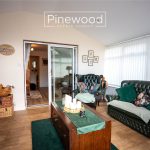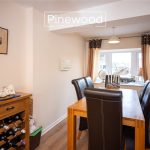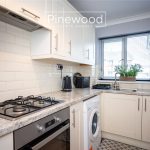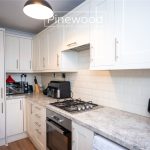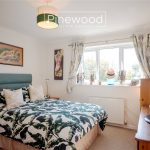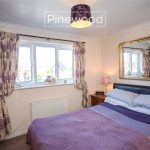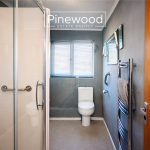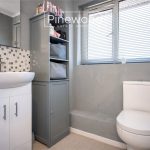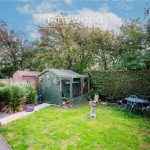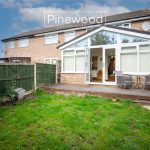Aled Way, Saltney, CH4 8UP
Property Summary
**AVAILABLE FOR £225,000 UNTIL CHRISTMAS DAY**
**NO ONWARD CHAIN**
3-bedroom semi-detached family home in Saltney. Ideal for FIRST-TIME BUYERS and FAMILIES, this bright and airy property features off-road parking, spacious living areas, and a private rear garden—all within three miles of CHESTER CITY CENTRE.
Full Details
**BLACK FRIDAY SALE**
**AVAILABLE FOR £225,000 UNTIL CHRISTMAS DAY**
PINEWOOD ESTATE AGENCY is delighted to present for sale this 3-bedroom semi-detached family home in Saltney. Available with NO ONWARD CHAIN this property is ideal for FIRST-TIME BUYERS and FAMILIES, this bright and airy property features off-road parking, spacious living areas, and a private rear garden—all within three miles of Chester City Centre. Chester offers a wide range of shopping and leisure facilities, including a variety of restaurants and bars. The property is also conveniently located for Airbus and Broughton Retail Park, both less than 3 miles away. Local amenities are available on the doorstep, along with access to a main bus route. The area is well served by excellent schools, including St. Anthony’s Primary School and Saltney Wood Memorial Primary School, with St. David’s High School providing secondary education.
Internal:
Step into this family home through a spacious entrance hallway. The ground floor comprises; a generous dining room, perfect for hosting those family meal times with a large bay window filling the room with natural light, creating a bright and welcoming space. The modern kitchen, featuring stylish worktops, integrated appliances include a gas hob, oven, and extractor fan above, a fridge and a freezer. With plumbing in place for a washing machine. The spacious lounge is light and airy, with natural light streaming in from the adjoining conservatory. Sliding doors lead into the solid-roof conservatory, a fantastic, versatile living space enhanced by large windows, making it feel bright and open. From the conservatory, you can access the private rear garden, ideal for relaxing or entertaining outdoors. Completing the ground floor is the WC, fitted with a toilet and hand basin.
Take the carpeted stairs in the lounge to the first floor.
First Floor:
The first floor comprises three bedrooms and the family bathroom. This level also benefits from two built-in storage cupboards—perfect for keeping things organised! The master bedroom includes built-in storage and overlooks the garden, while the second double bedroom feels bright and airy thanks to a front-facing window. The third bedroom is a generous size and is currently used as a dressing room and can easily serve as a comfortable single bedroom. Completing the first floor is the modern family bathroom, consisting of an enclosed shower cubicle, a hand basin with built-in storage, and a WC.
External:
The private rear garden can be accessed from the French doors in the conservatory. This easy to maintain garden is not overlooked to the rear and offers a raised decking area, ideal for those summer BBQs and dining furniture. A large lawned section is perfect for children to play.
Parking:
Off road parking is available on the driveway to the front of the property.
Viewings:
Strictly by appointment only by PINEWOOD ESTATE AGENCY.
WC: 0.86m x 1.20m
Hallway: 4.94m x 1/89m
Kitchen: 3.95m x 1.65m
Dining Room: 4.78m x 2.33m
Lounge: 3.75m x 5.17m
Conservatory: 3.56m x 4.83m
Landing: 1.46m x 2.18m
Bedroom 1: 3.74m x 3.25m
Bedroom 2: 2.88m x 3.41m
Bedroom 3: 3.19m x 1.87m
Bathroom: 2.88. 1.71m

