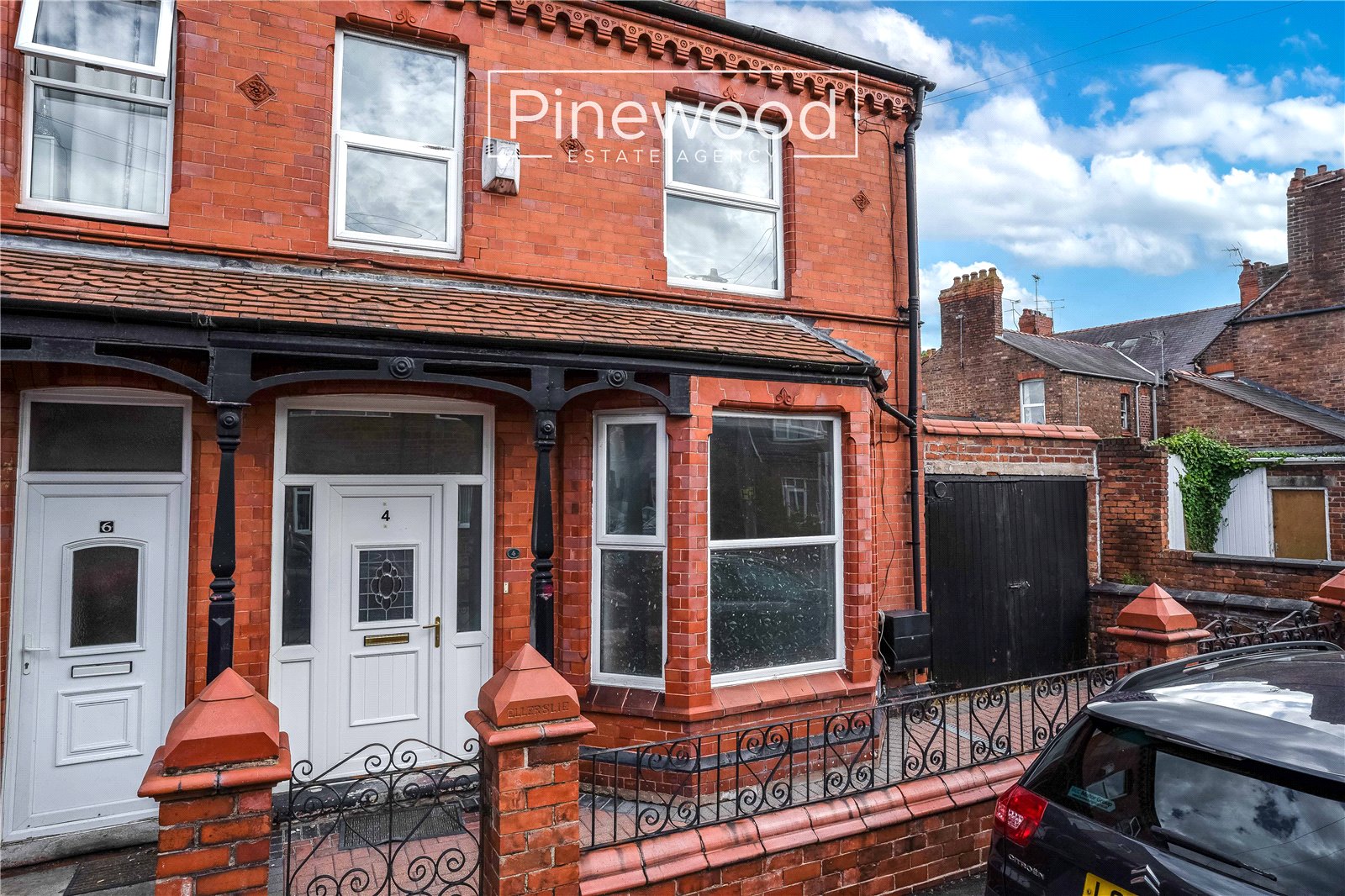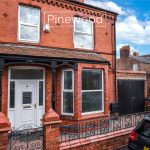Glynne Street, Queensferry, CH5 1TA
Property Summary
*ATTENTION INVESTORS* 4 Bedroom property for sale in QUEENSFERRY with two receptions room, two bathrooms and a private rear garden. Whilst requiring some TLC, this is an excellent investment project.
Full Details
PINEWOOD ESTATE AGENCY are delighted to present for sale, a large 4-bedroom, property in QUEENSFERRY. Available with NO ONWARD CHAIN this property an ideal INVESTMENT. Whilst requiring some TLC, slight modernisation this property could be a fantastic rental property or HMO subject to C4 planning. The property is also within walking distance to Deeside Leisure Centre, local supermarkets, and bus routes. The property is also conveniently located close to Shotton train station and the A494 allowing easy access to all the major towns and cities for commuters. Shotton paper mill and Airbus UK are both a short drive away. Local schools are excellent with Queens Ferry C.P School, Sealand C.P School and Sandycroft C.P School all being a short distance away offering great choice for young children.
Internal:
In brief, this spacious property comprises: A welcoming entrance hall, two reception rooms, a large kitchen, and a ground floor shower room to the rear of the property. Integrated appliances in the kitchen include a double oven, and a gas hob with an electric extractor fan above. Plumbing is also in place for a washing machine. Access to the rear garden is available from the external door in the kitchen.
Take the carpeted stairs to the first floor.
Here you will find four bedrooms and a family bathroom. The bathroom consists of a WC, wash basin and a bath with a main powered shower above.
External: The garden offers a patio area, the perfect space for entertaining guests in the warmer months. A turfed section offers a great area for young children to play.
Parking: On street parking is available to the front of the property.
Viewings: By appointment only with PINEWOOD ESTATE AGENCY
Entrance Hallway: 1.67m X 4.01m
Lounge: 3.61m X 4.68m
Reception Room: 3.61m X 3.93m
Kitchen: 2.93m X 5.53m
Ground Floor Bathroom: 2.93m X 2.34m
Landing: 1.73m X 4.88m
Bedroom 1: 3.62m X 3.92m
Bedroom 2: 3.78m X 4.01m
Bedroom 3: 3.07m X 3.18m
Bedroom 4: 1.57m X 3.05m
Bathroom: 2.03m X 2.81m







