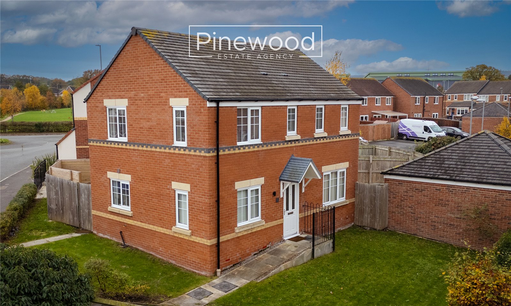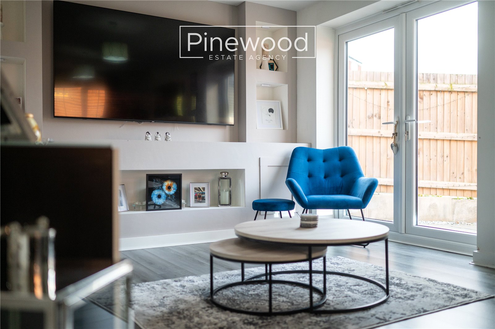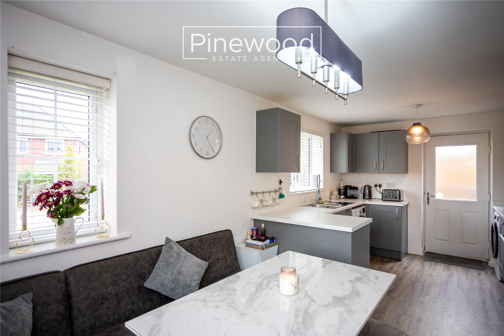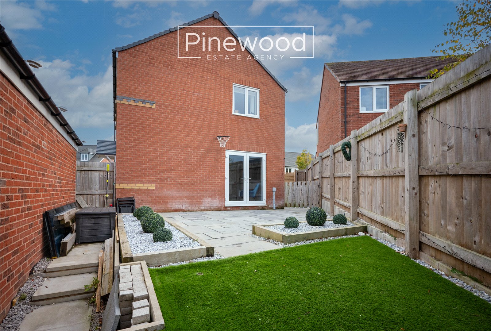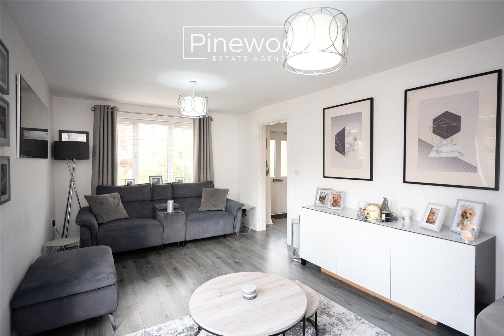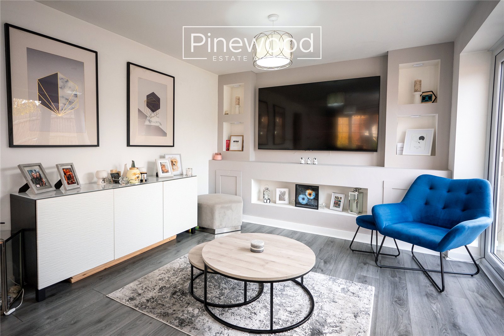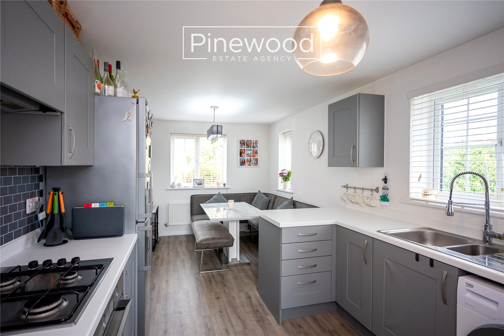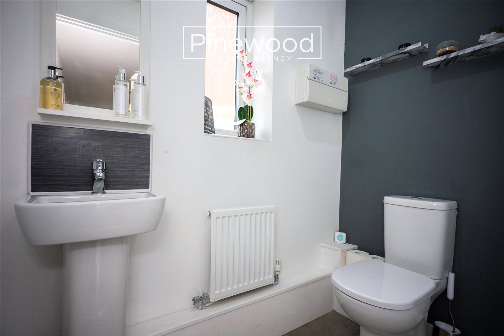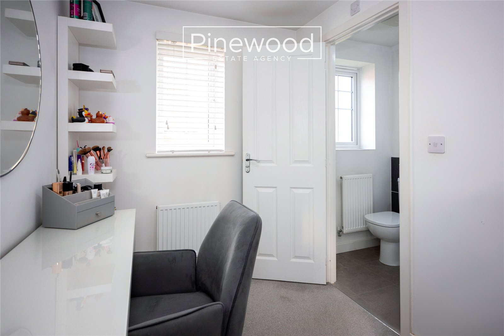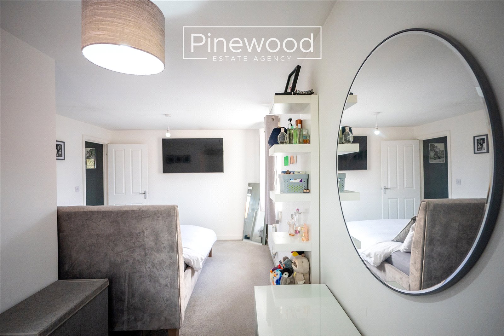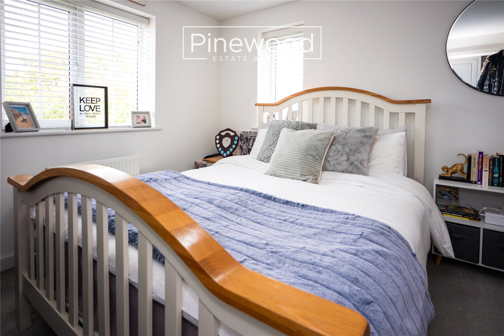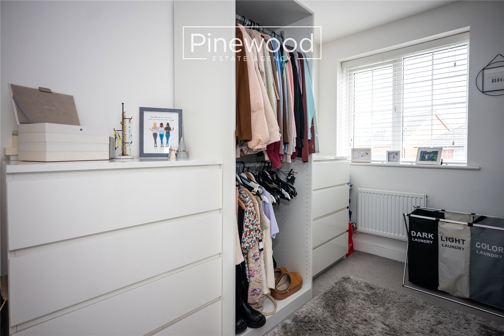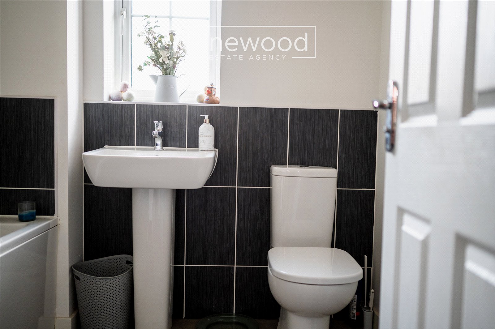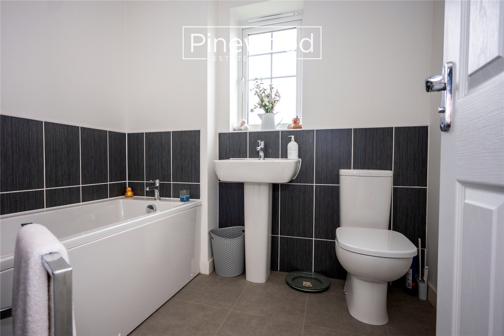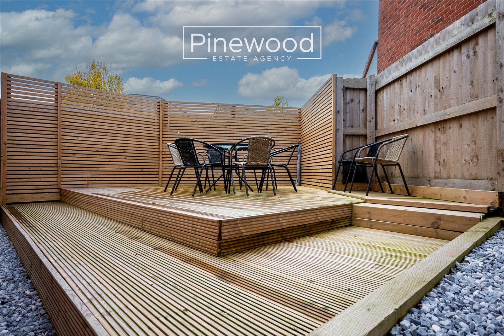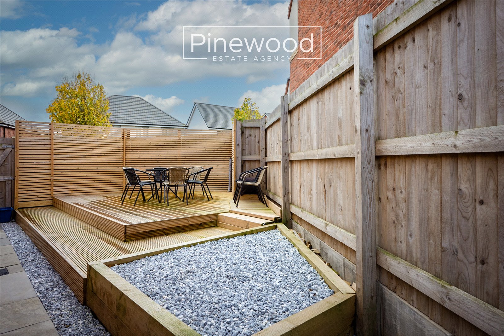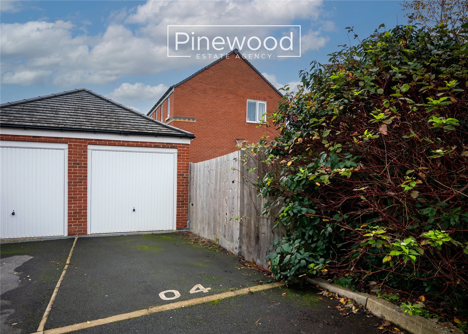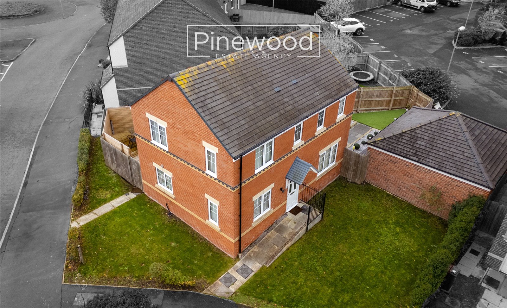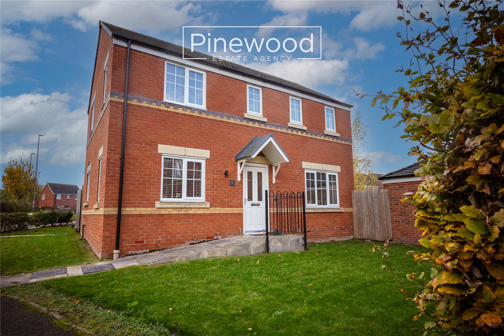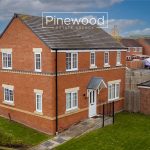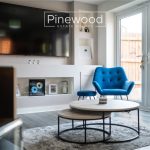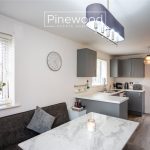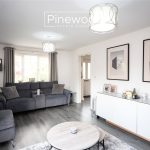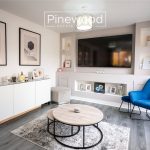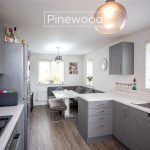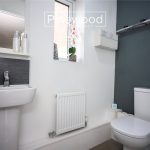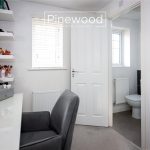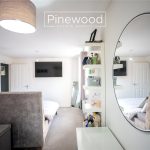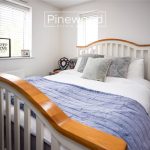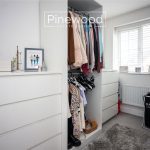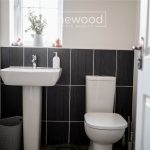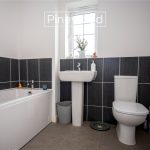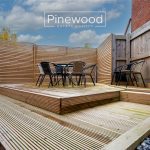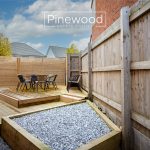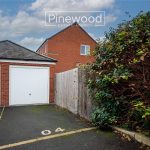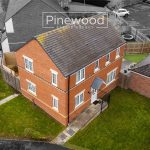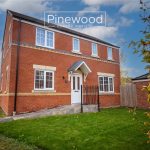Ffordd Dewi, Oakenholt, CH6 5WU
Property Summary
Full Details
PINEWOOD ESTATE AGENCY is delighted to present for sale this beautifully presented 3-bedroom detached family home on the popular Croes Atti development in Oakenholt. This fantastic property, only five years old, offers modern and spacious accommodation throughout — featuring three double bedrooms, a stylish kitchen - diner, a large wrap-around private rear garden and detached garage, making it ideal for families. Conveniently situated close to the B5129 North Wales Coast Road, A55, and A494, the home provides easy access to major towns and cities, perfect for commuters. Local schools are excellent, with Ysgol Croes Atti, St Mary’s Catholic School, and Ysgol Gwynedd offering great primary education options. St Richard Gwyn and Flint High School are both highly rated secondary schools. Nearby amenities include supermarkets, shops, bus routes, and Flint Train Station.
Ground Floor:
Enter through a welcoming hallway into this family home with storage available for those coats and shoes. The ground floor comprises a spacious lounge featuring a modern media wall and a large window that allows plenty of natural light. French doors provide direct access to the garden. The modern and open plan kitchen diner offers generous space for a dining table and benefits from front- and side-facing windows, filling the room with light. The kitchen includes integrated appliances such as an oven, gas hob, and extractor fan, with space for a fridge, freezer, washing machine, and dryer. Finished with sleek grey units, white worktops, and wooden flooring, this space combines style and functionality. A side door provides additional access to the garden.
Completing the ground floor is the WC, this suite includes a hand basin and toilet, a practical addition for a busy family home.
First Floor:
Take the carpeted stairs to the first floor where you will find three bedrooms and the bathroom. The master bedroom, located to the side of the property, enjoys both front and side windows, creating a bright and airy atmosphere. This spacious room also offers a dressing area and an en-suite. The ensuite consists of a WC, hand basin, and enclosed shower cubicle. The second double bedroom benefits from dual-aspect windows, while the third double bedroom, currently used as a dressing room, is a generous size, and would comfortably accommodate a double bed and further furniture. The family bathroom completes the first floor, this modern suite consists of WC, hand basin, and bath.
External:
The property boasts a spacious wrap-around garden, accessible from both the lounge and the kitchen. Spilt into two sections, this garden is kept private. From the lounge, the French doors take you onto the patio, the perfect spot for those summer BBQs and when entertaining friends and family. With artificial grass, a wonderful place for children to play. The external kitchen door takes you to the other section of the rear garden, a raised decked secluded area, perfect for your summer dining furniture!
Parking:
Off-road parking is available in the detached garage and in allocated parking to the rear of the property.
Viewings:
Strictly by appointment only with Pinewood Estate Agency.
Hallway: 1.85m x 4.48m
Living Room: 3.28m x 5.65m
Kitchen: 2.91m x5.65m
WC: 1.85m x 1.07m
Landing: 1.94m x 3.59m
Bedroom 1: 3.13m x 5.65m
En-suite: 1.18m x 2.23m
Bedroom 2: 2.82m x 3.28m
Bedroom 3: 2.82m x 2.27m
Bathroom: 2.17m x 1.96m

